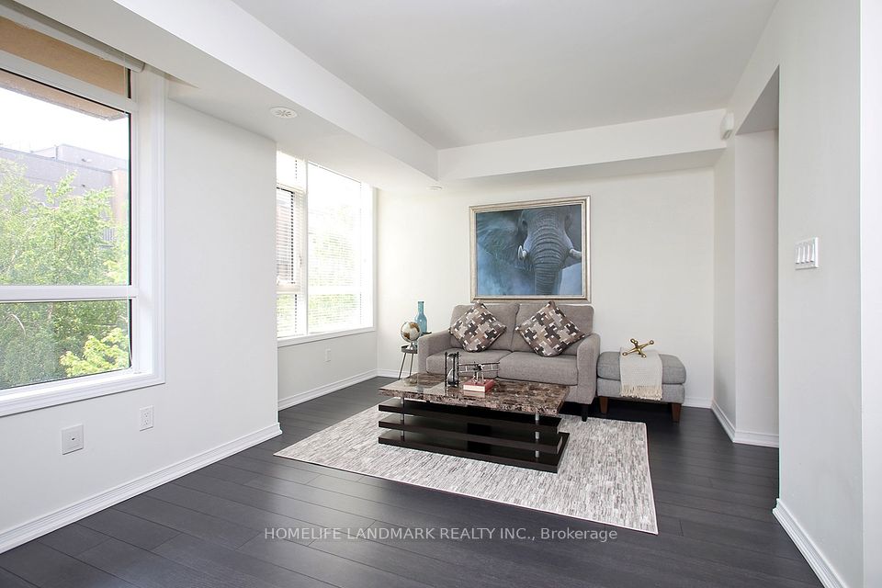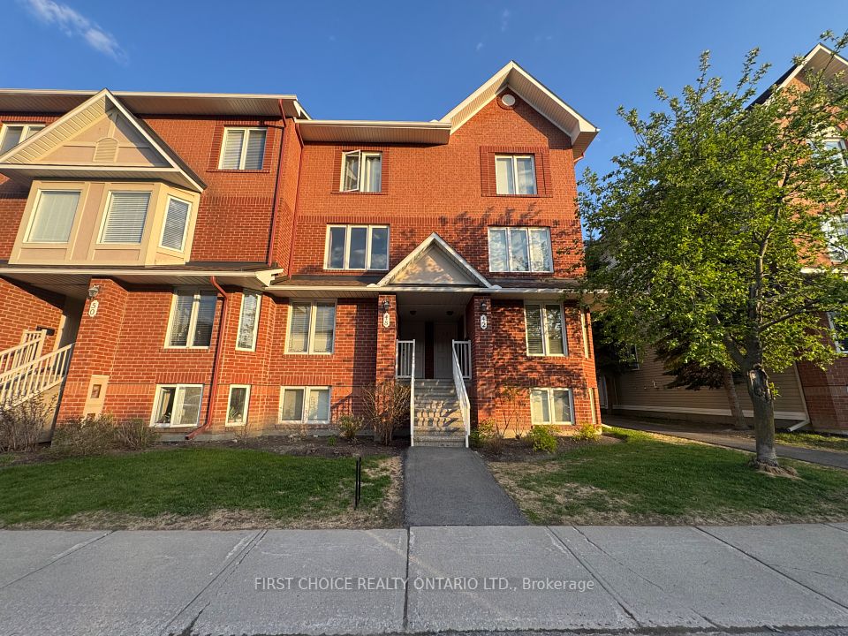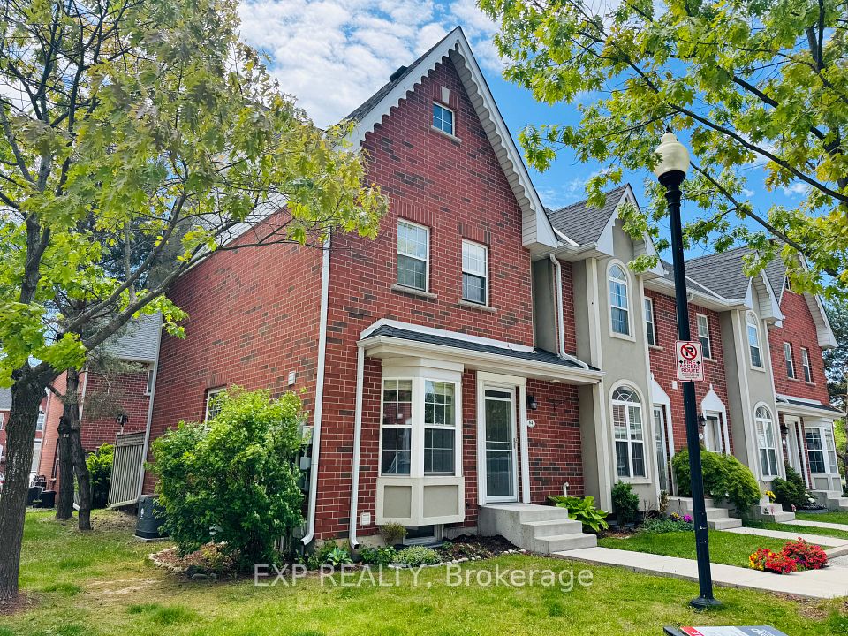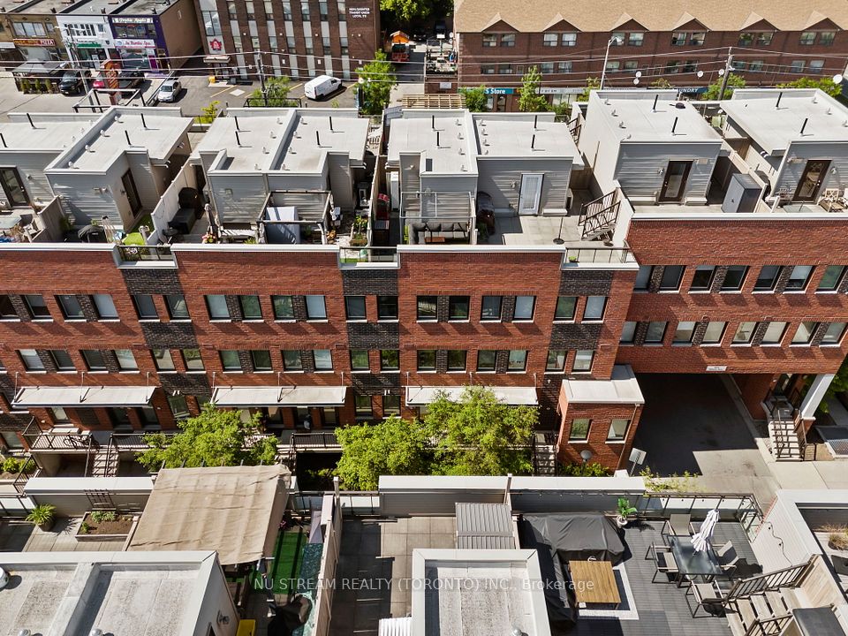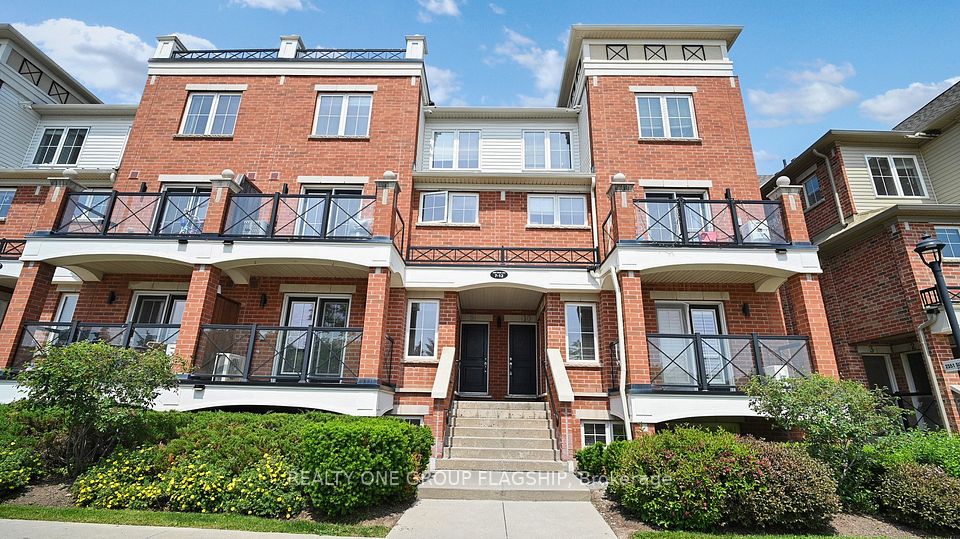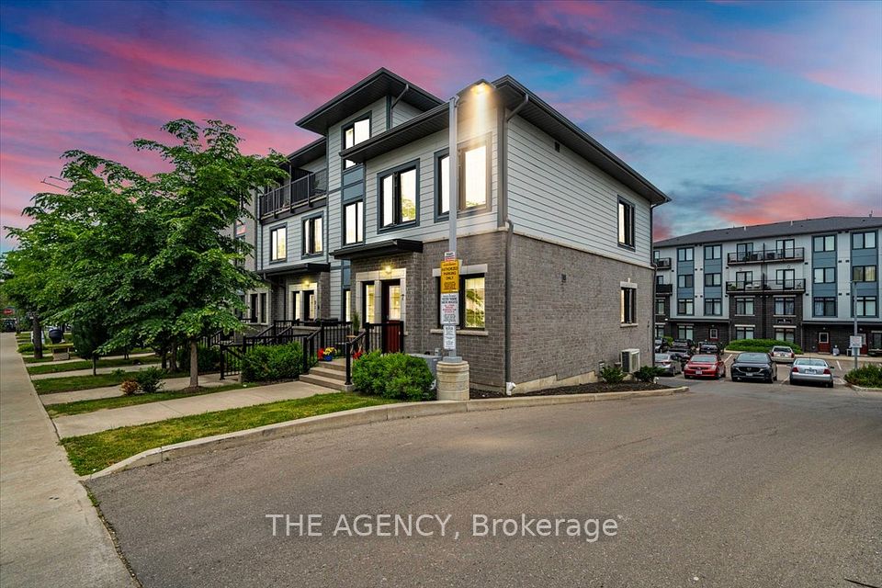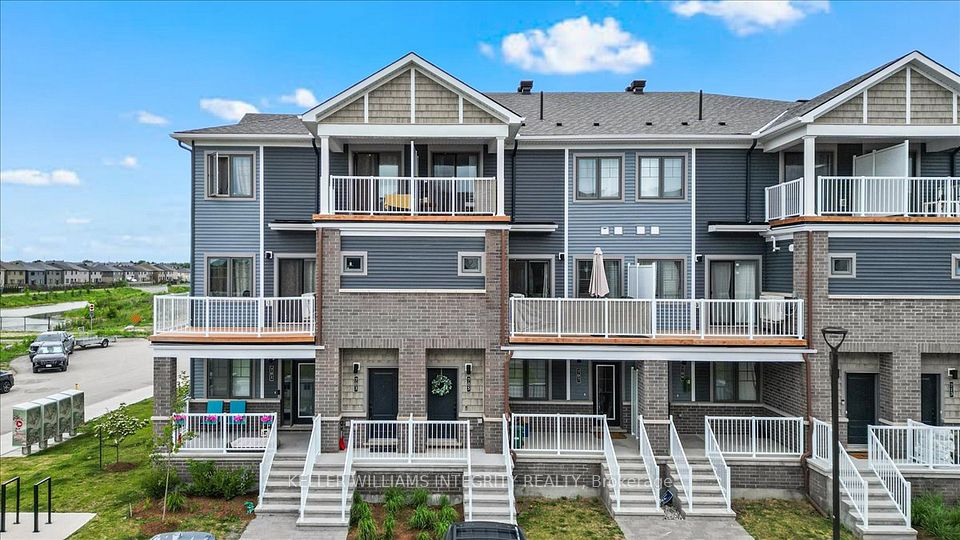
$749,990
3538 Colonial Drive, Mississauga, ON L5L 5R9
Price Comparison
Property Description
Property type
Condo Townhouse
Lot size
N/A
Style
Stacked Townhouse
Approx. Area
N/A
Room Information
| Room Type | Dimension (length x width) | Features | Level |
|---|---|---|---|
| Kitchen | 3.25 x 2.18 m | Quartz Counter, Backsplash, Pantry | Main |
| Dining Room | 4.37 x 4.37 m | Laminate, Open Concept, Combined w/Living | Main |
| Living Room | 4.37 x 4.37 m | Laminate, W/O To Balcony, Combined w/Dining | Main |
| Bedroom | 2.82 x 4.32 m | Broadloom, Large Window, Ensuite Bath | Upper |
About 3538 Colonial Drive
Welcome to The Way Urban Towns, an exclusive community nestled in the heart of Mississauga. This 1,349 sq. ft. urban townhome, thoughtfully designed by the Sorbara Group of Companies, is move-in ready and tailored for modern living. The home features a spacious open-concept main floor with a private balcony off the living room a perfect spot to enjoy your morning coffee. Upstairs, you'll find two generously sized bedrooms and two bathrooms, with laundry conveniently located on the same level for ease and comfort. An impressive 400+ sq. ft. rooftop terrace offers a private outdoor retreat ideal for entertaining guests or simply relaxing and taking in the views. The home also includes one underground parking space. Commuting is a breeze with quick access to Highways 403, 407, QEW, and Clarkson GO Station just minutes away. You'll enjoy abundant shopping, dining, and entertainment options, with Square One and Erin Mills Town Centre close by. The University of Toronto Mississauga campus is just up the street, along with a variety of parks and walking trails that make this community truly special.
Home Overview
Last updated
4 hours ago
Virtual tour
None
Basement information
None
Building size
--
Status
In-Active
Property sub type
Condo Townhouse
Maintenance fee
$392.03
Year built
--
Additional Details
MORTGAGE INFO
ESTIMATED PAYMENT
Location
Some information about this property - Colonial Drive

Book a Showing
Find your dream home ✨
I agree to receive marketing and customer service calls and text messages from homepapa. Consent is not a condition of purchase. Msg/data rates may apply. Msg frequency varies. Reply STOP to unsubscribe. Privacy Policy & Terms of Service.



