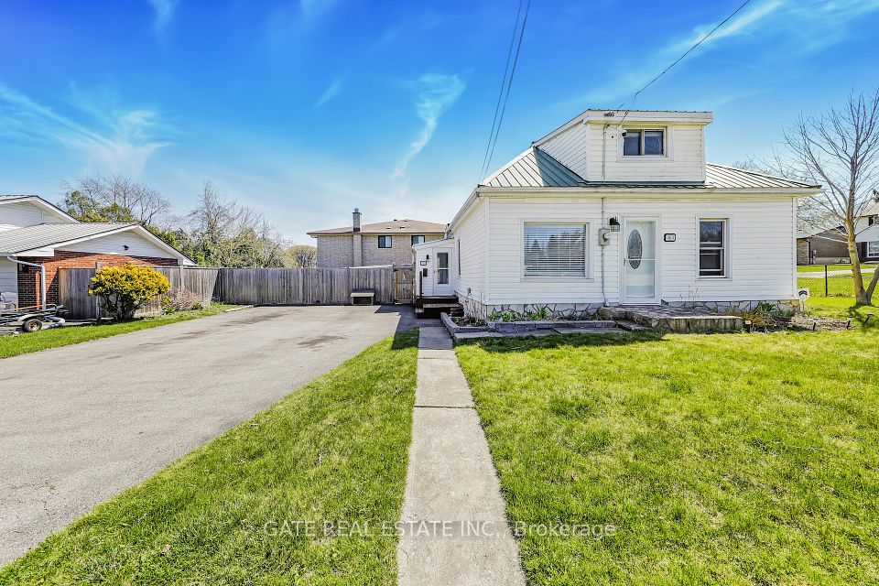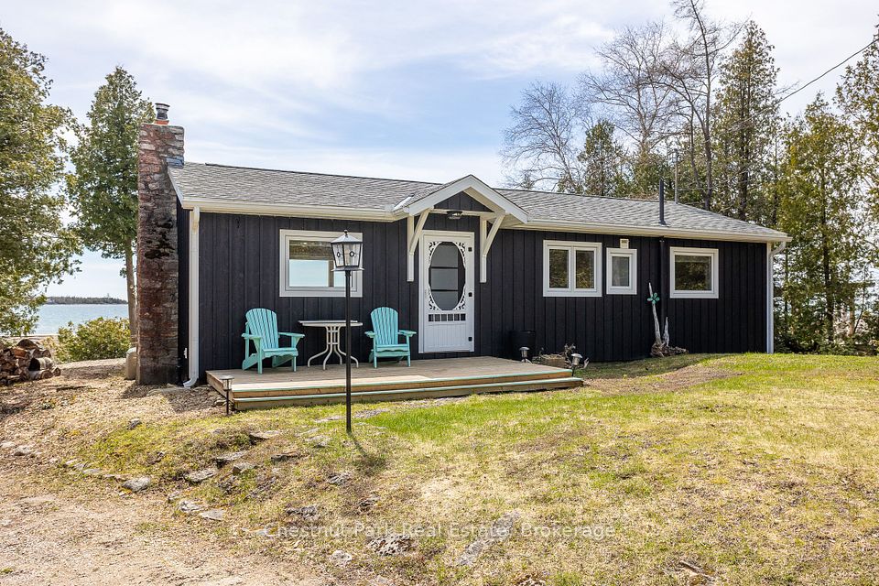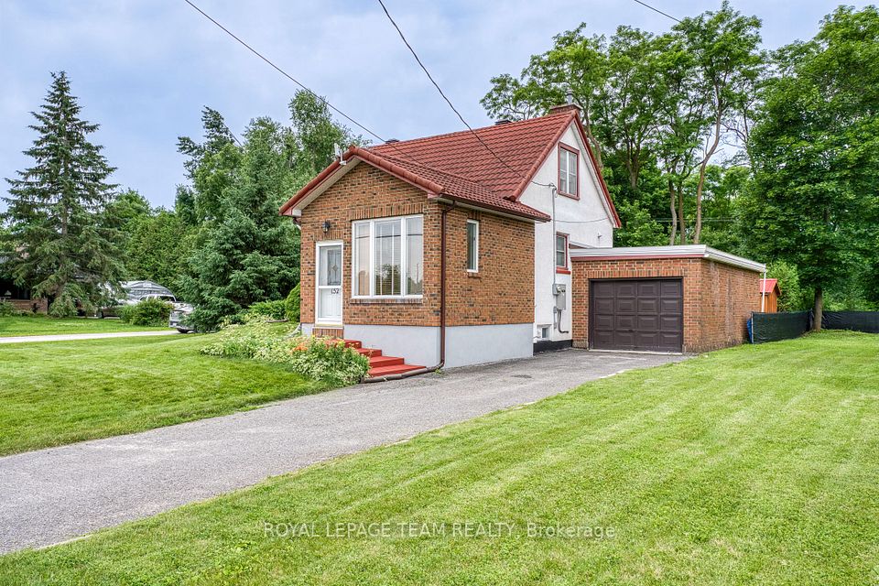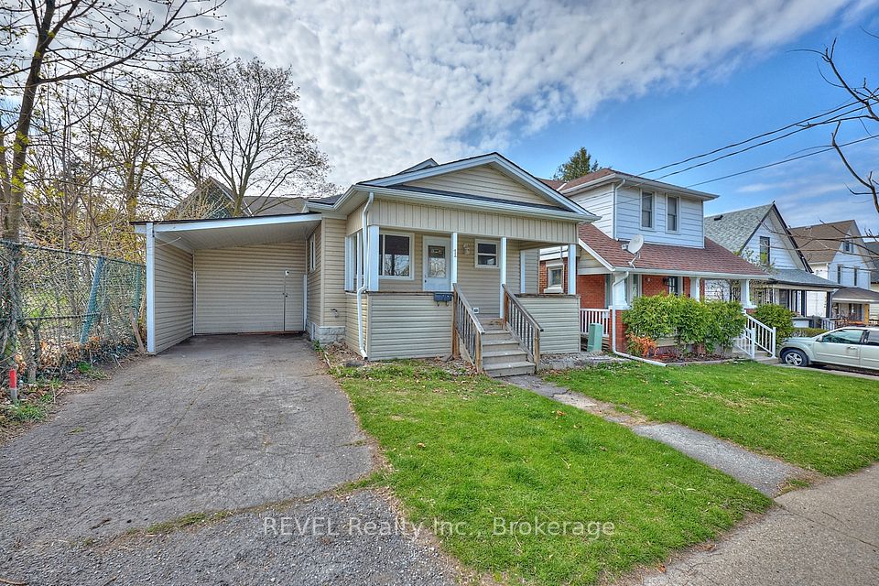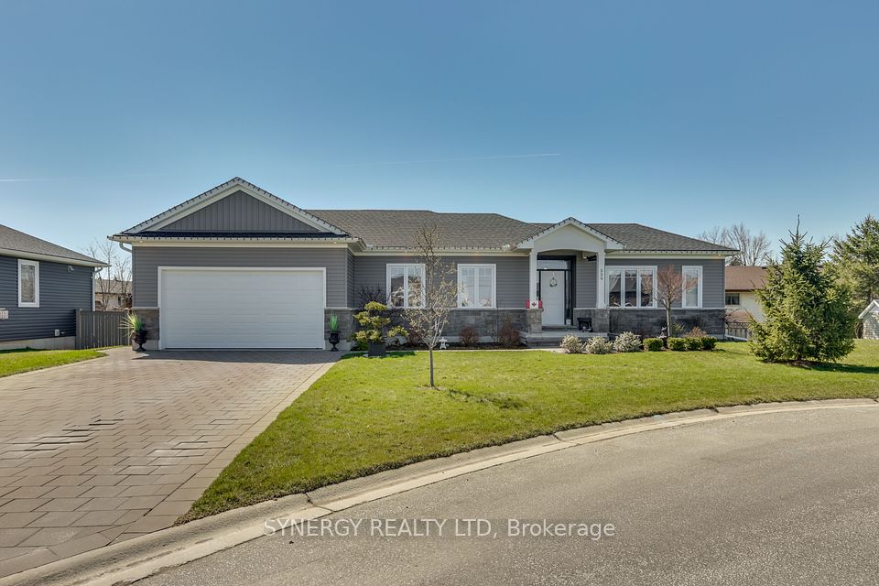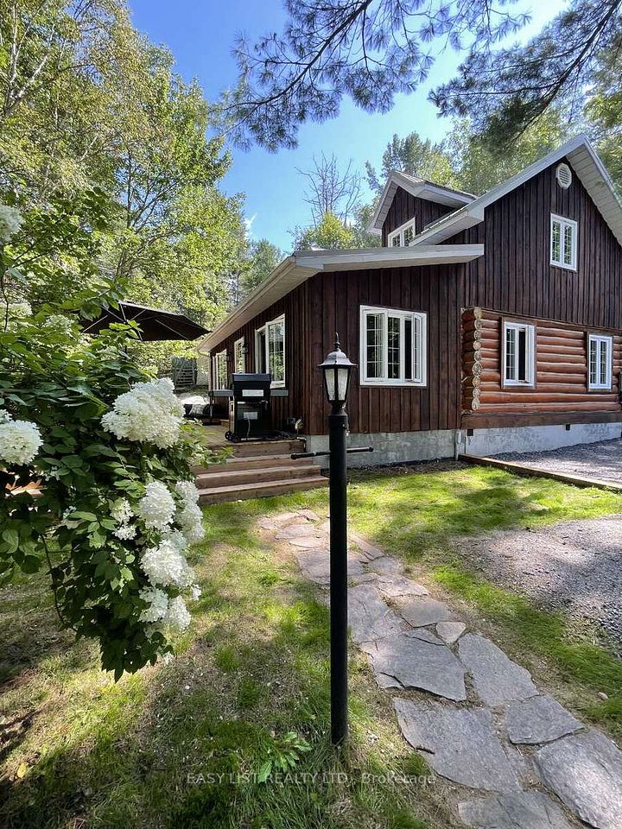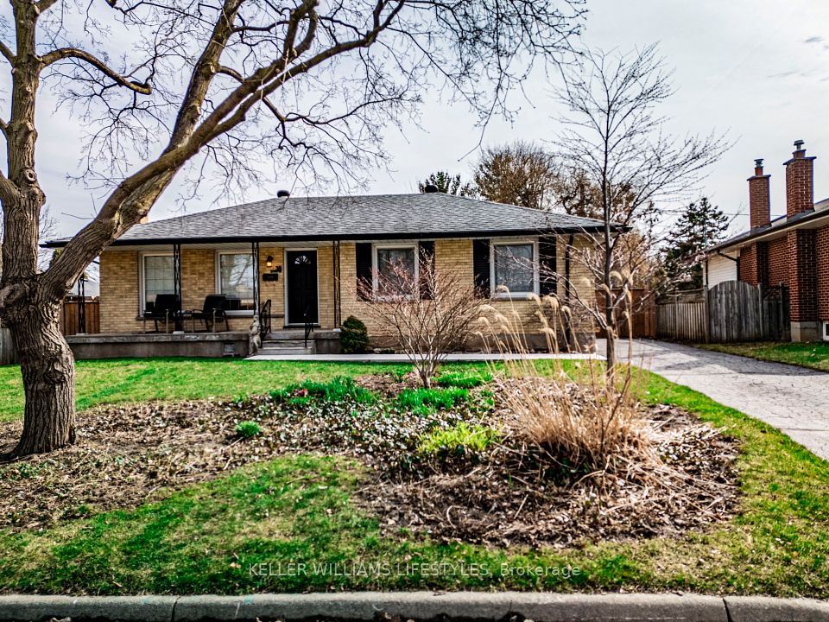$899,900
3545 Firelane 7 Road, Port Colborne, ON L3K 5V3
Virtual Tours
Price Comparison
Property Description
Property type
Detached
Lot size
< .50 acres
Style
Bungalow
Approx. Area
N/A
Room Information
| Room Type | Dimension (length x width) | Features | Level |
|---|---|---|---|
| Living Room | 3.91 x 7.37 m | Gas Fireplace, Open Concept, W/O To Sunroom | Main |
| Kitchen | 3.84 x 3.23 m | Open Concept, Centre Island | Main |
| Dining Room | 3.84 x 3.23 m | Open Concept, Sliding Doors | Main |
| Primary Bedroom | 3.91 x 4.09 m | Walk-In Closet(s), Ensuite Bath | Main |
About 3545 Firelane 7 Road
Situated in the idyllic Silver Bay community along the shores of Lake Erie. This 4 year old bungalow offers deeded access to a private sandy beach-just a short walk down a treed pathway. Sitting on a quarter-acre lot this home welcomes you with a large, inviting covered porch with post & beam inspired styling. Step inside to 1300 sq.ft. of beautiful living space, where the post and beam inspired accents continue. Double sliding drs off the airy front porch open to the open concept living room, dining area, & kitchen. The space is warmed by a gas fireplace & the stunning kitchen is highlighted by a centre island with warm, wood plank countertop. An expansive screened room sits at the back of the house. There are two main floor bedrooms, plus a third room currently used as an office. The primary bedroom provides an ensuite bathroom, a walk-in closet, and sliding doors that lead directly to the screened room, enhancing the sense of indoor-outdoor living. Downstairs, the full, partially finished basement offers additional living space with a rec room area, bedroom area, and a bathroom complete with a relaxing jetted tub. A huge concrete patio, shaded by a sunsail, leads to a garden shed, built with a style matching the home, with power and lights adding functionality to the backyard. Beautiful landscaped gardens and raised beds benefit from a timed irrigation system. A matching garden shed with power and lights adds convenience and charm to the backyard. The attached garage, insulated and heated, provides ample space for vehicles and projects, with front and back garage doors for easy passthrough access or use as a breezeway. 3545 Firelane 7 includes municipally monitored 'Silver Bay Water' from May to October, plus a 5500-gallon cistern for the winter months, Hookup ready for wired in generator and Bell Fibe connectivity. Come and experience the perfect blend of beachside relaxation and contemporary living at 3545 Firelane 7.
Home Overview
Last updated
Apr 22
Virtual tour
None
Basement information
Partially Finished, Full
Building size
--
Status
In-Active
Property sub type
Detached
Maintenance fee
$N/A
Year built
--
Additional Details
MORTGAGE INFO
ESTIMATED PAYMENT
Location
Some information about this property - Firelane 7 Road

Book a Showing
Find your dream home ✨
I agree to receive marketing and customer service calls and text messages from homepapa. Consent is not a condition of purchase. Msg/data rates may apply. Msg frequency varies. Reply STOP to unsubscribe. Privacy Policy & Terms of Service.







