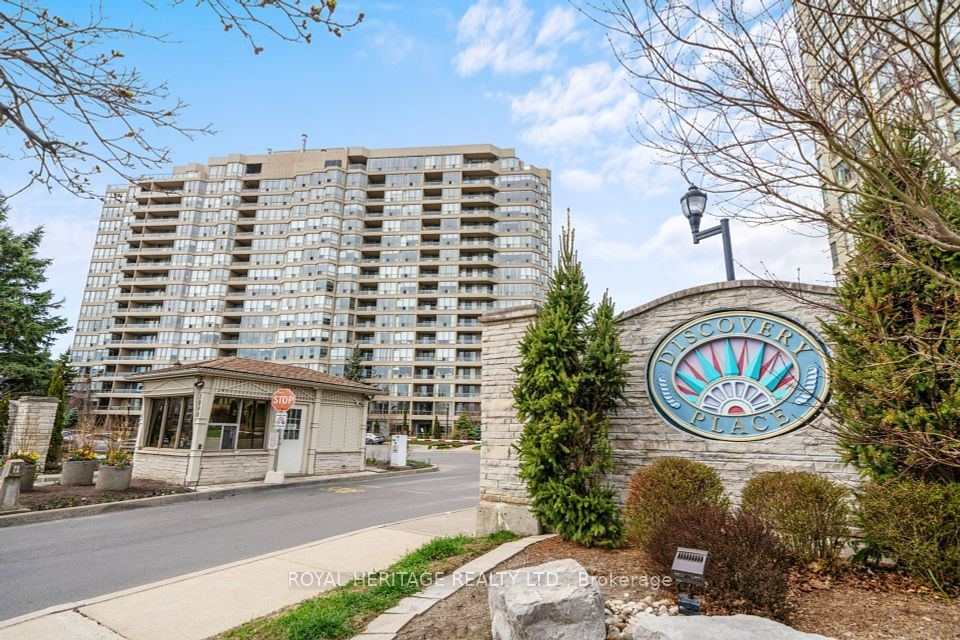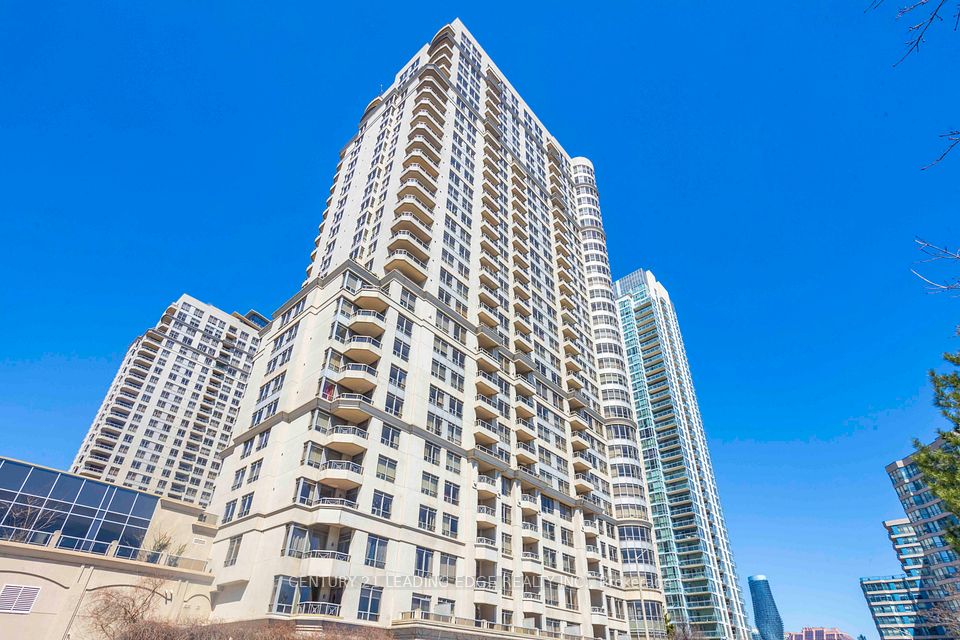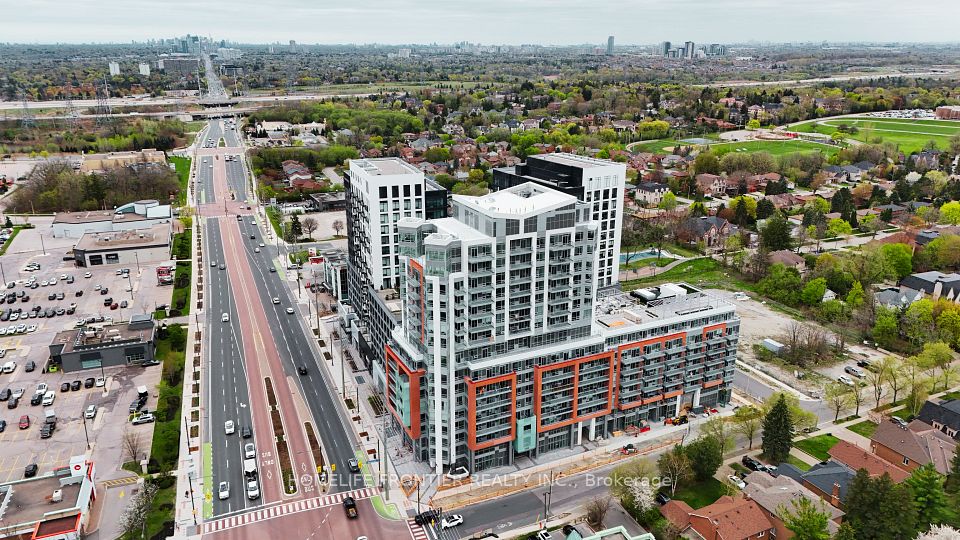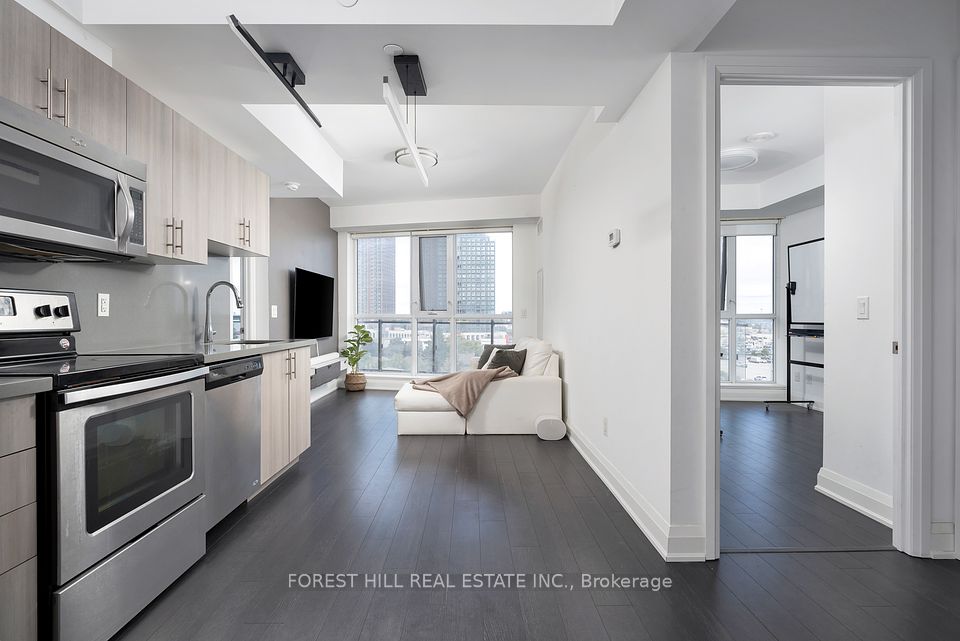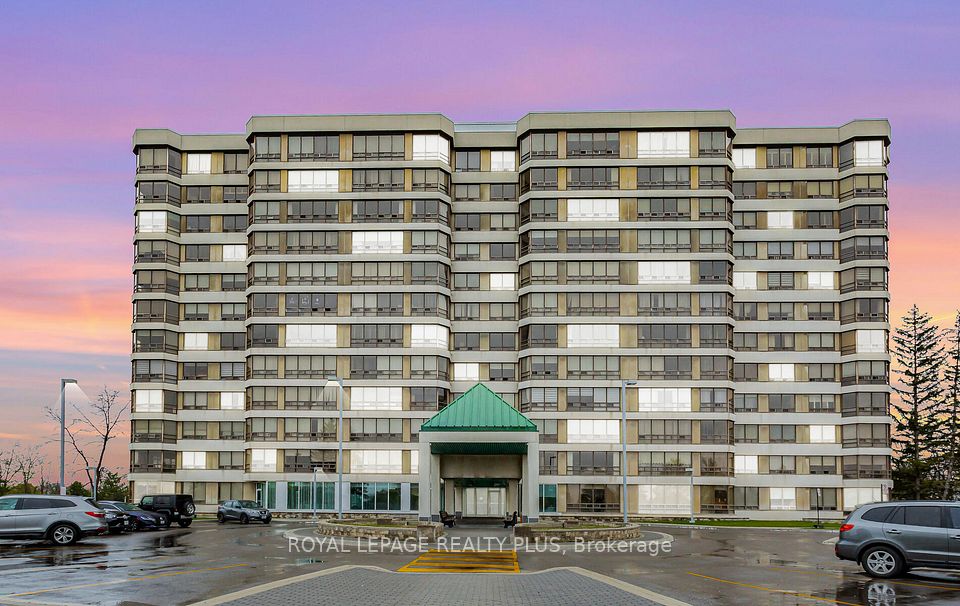$739,999
355 Rathburn Road, Mississauga, ON L4Z 1H4
Price Comparison
Property Description
Property type
Condo Apartment
Lot size
N/A
Style
Apartment
Approx. Area
N/A
Room Information
| Room Type | Dimension (length x width) | Features | Level |
|---|---|---|---|
| Foyer | 2.57 x 2.21 m | Laminate, B/I Closet | Ground |
| Living Room | 5.97 x 3.12 m | Laminate, W/O To Balcony | Ground |
| Kitchen | 3.89 x 2.74 m | Laminate, Stainless Steel Appl, Quartz Counter | Ground |
| Breakfast | 2.44 x 3 m | Laminate, Combined w/Kitchen | Ground |
About 355 Rathburn Road
A rare gem for savvy downsizers or anyone craving the spacious feel of a townhome with the ease of condo living! Step into this impeccably designed 3-bedroom, 2-bath corner suite in the highly desirable Rathwood community. Boasting 1,160 sq. ft. of sun-soaked, southwest-facing living space with stunning, unobstructed views of the Mississauga skyline, this stylish unit checks all the boxes. Enjoy two coveted parking spots, generous storage solutions, and custom built-in cabinetry throughout. The sleek, upgraded kitchen and modern flooring elevate the space, while the layout is perfect for effortless entertaining or laid-back living. Just minutes from parks, transit, major highways, and Square One, this condo is where smart design meets ultimate convenience. Welcome home.
Home Overview
Last updated
7 hours ago
Virtual tour
None
Basement information
None
Building size
--
Status
In-Active
Property sub type
Condo Apartment
Maintenance fee
$1,104.43
Year built
--
Additional Details
MORTGAGE INFO
ESTIMATED PAYMENT
Location
Some information about this property - Rathburn Road

Book a Showing
Find your dream home ✨
I agree to receive marketing and customer service calls and text messages from homepapa. Consent is not a condition of purchase. Msg/data rates may apply. Msg frequency varies. Reply STOP to unsubscribe. Privacy Policy & Terms of Service.







