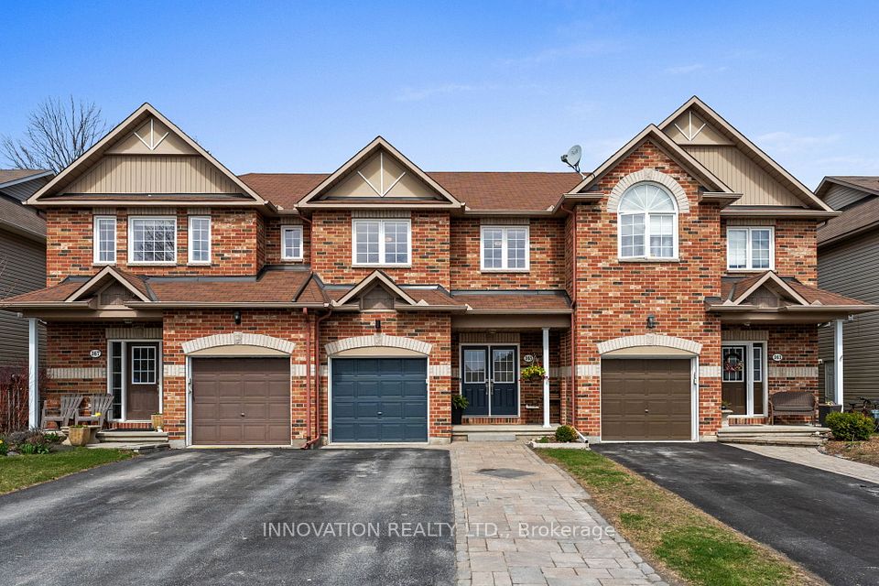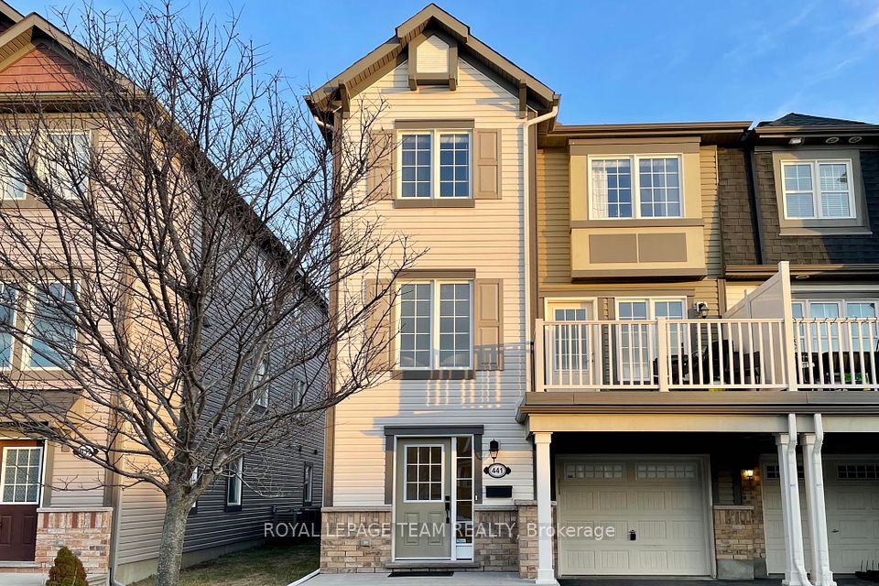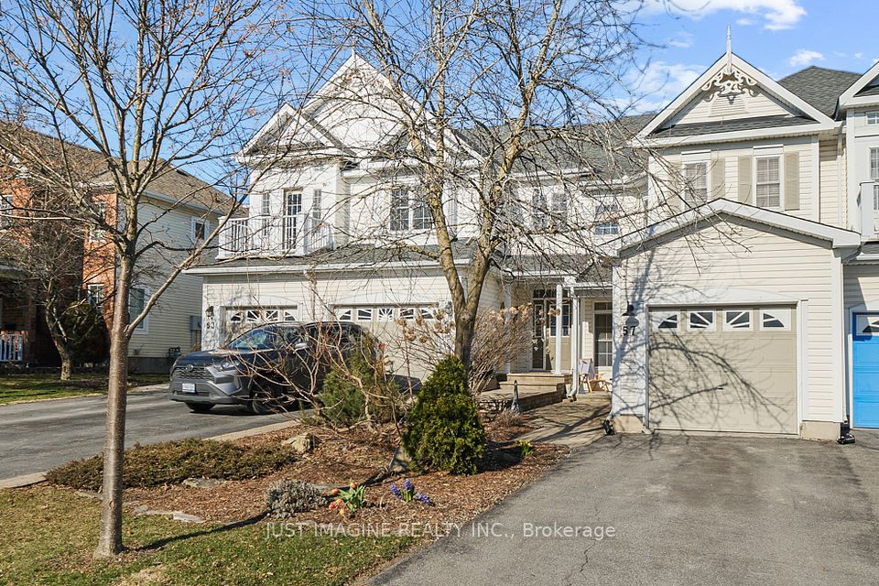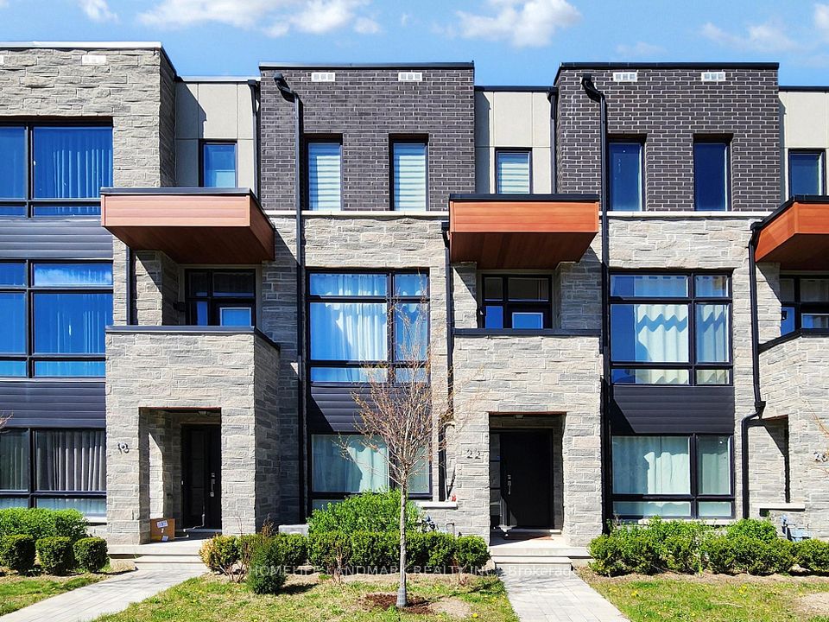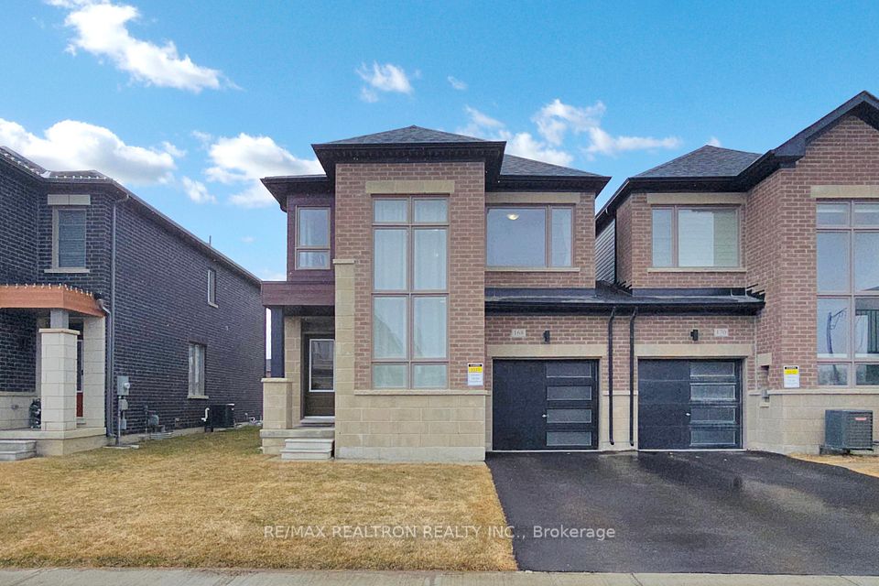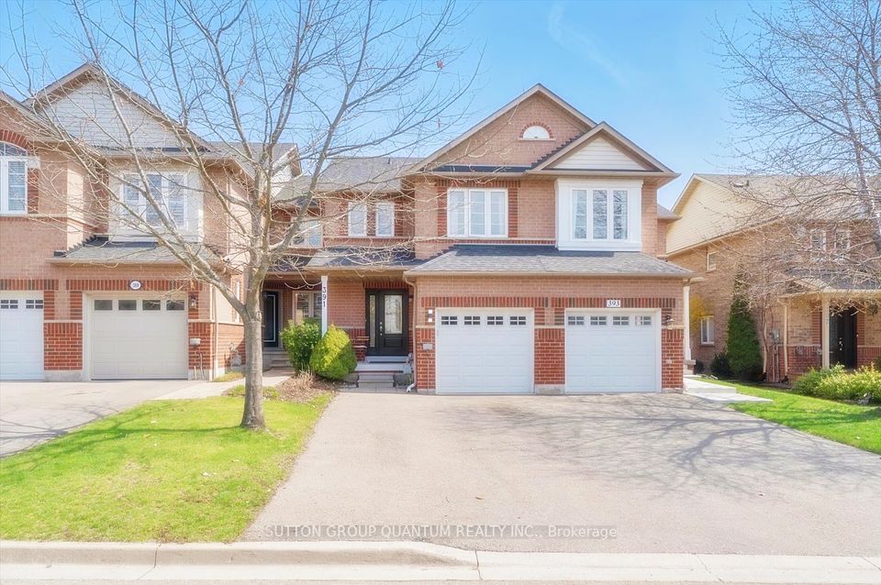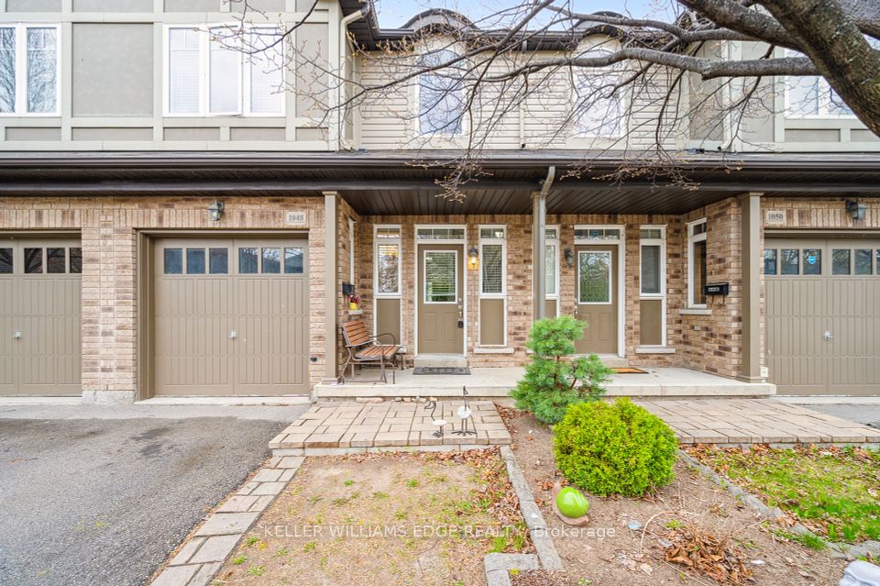$719,999
36 Autumn Drive, Wasaga Beach, ON L9Z 0K7
Virtual Tours
Price Comparison
Property Description
Property type
Att/Row/Townhouse
Lot size
N/A
Style
2-Storey
Approx. Area
N/A
Room Information
| Room Type | Dimension (length x width) | Features | Level |
|---|---|---|---|
| Great Room | 3.69 x 5.21 m | Open Concept, Hardwood Floor, Combined w/Kitchen | Flat |
| Breakfast | 2.16 x 3.08 m | Open Concept, Hardwood Floor, W/O To Yard | Flat |
| Kitchen | 2.16 x 3.66 m | Stainless Steel Appl, Hardwood Floor, Breakfast Bar | Flat |
| Primary Bedroom | 3.08 x 4.18 m | Walk-In Closet(s), 4 Pc Ensuite, Broadloom | Second |
About 36 Autumn Drive
This Lovely 1 Year New Home Features An Open Concept Main Level With 9-foot Ceilings, Gleaming Hardwood Floors, Upgraded White Eat-In Kitchen With Walk Out to Backyard. 3 Spacious Bedrooms Features Large Bright Windows Allowing Lots of Light. Large Primary Suite Has Gorgeous Ensuite and Walk In Closet. The Basement Is Unfinished But Allows For Lots Of Storage And Endless Possibilities For Additional Living Space. This Home Is Located On A Quiet Family Street In A Growing Community. Wasaga Beach is Evolving Into a Vibrant and Refreshing Family Town. It's Always Has Been A Special Town But Now It's Becoming Better and An Exciting Revitalized & Special Area For Families To Live and Call Home. GREAT INVESTMENT OPPORTUNITY - Current Tenant's Pay $2850/Monthly. If You Are Looking To Invest In Wasaga Beach Real Estate This Home Would Be An Excellent Choice!!!!!
Home Overview
Last updated
6 days ago
Virtual tour
None
Basement information
Unfinished
Building size
--
Status
In-Active
Property sub type
Att/Row/Townhouse
Maintenance fee
$N/A
Year built
2024
Additional Details
MORTGAGE INFO
ESTIMATED PAYMENT
Location
Some information about this property - Autumn Drive

Book a Showing
Find your dream home ✨
I agree to receive marketing and customer service calls and text messages from homepapa. Consent is not a condition of purchase. Msg/data rates may apply. Msg frequency varies. Reply STOP to unsubscribe. Privacy Policy & Terms of Service.







