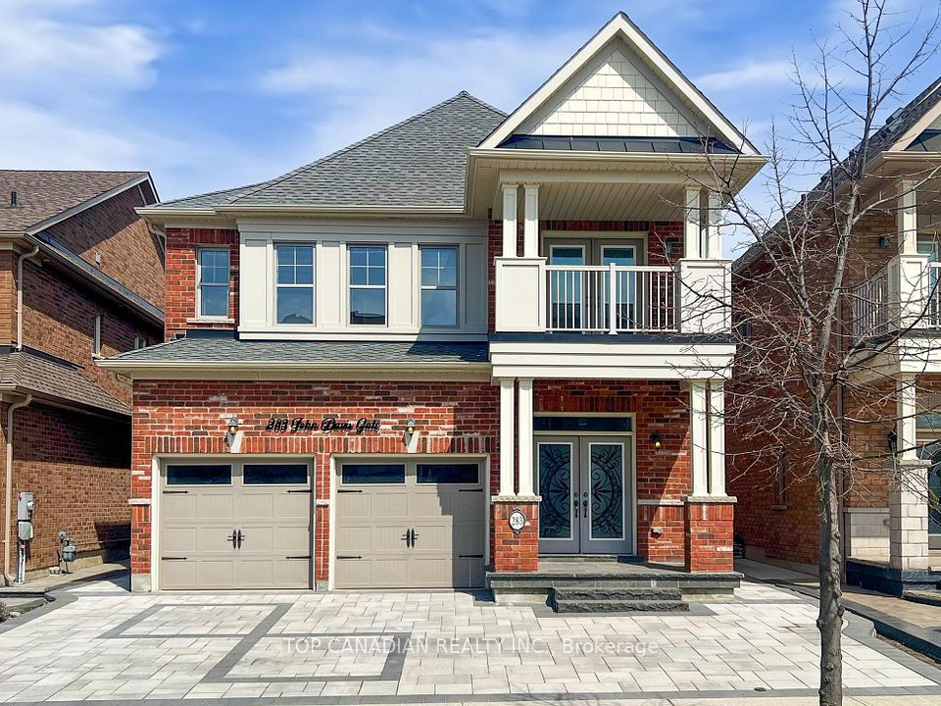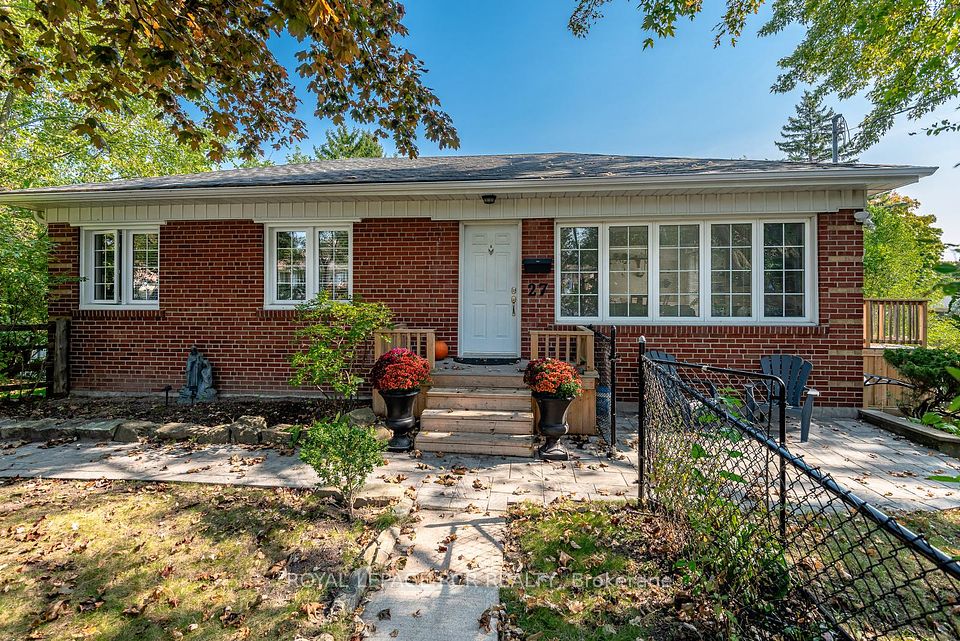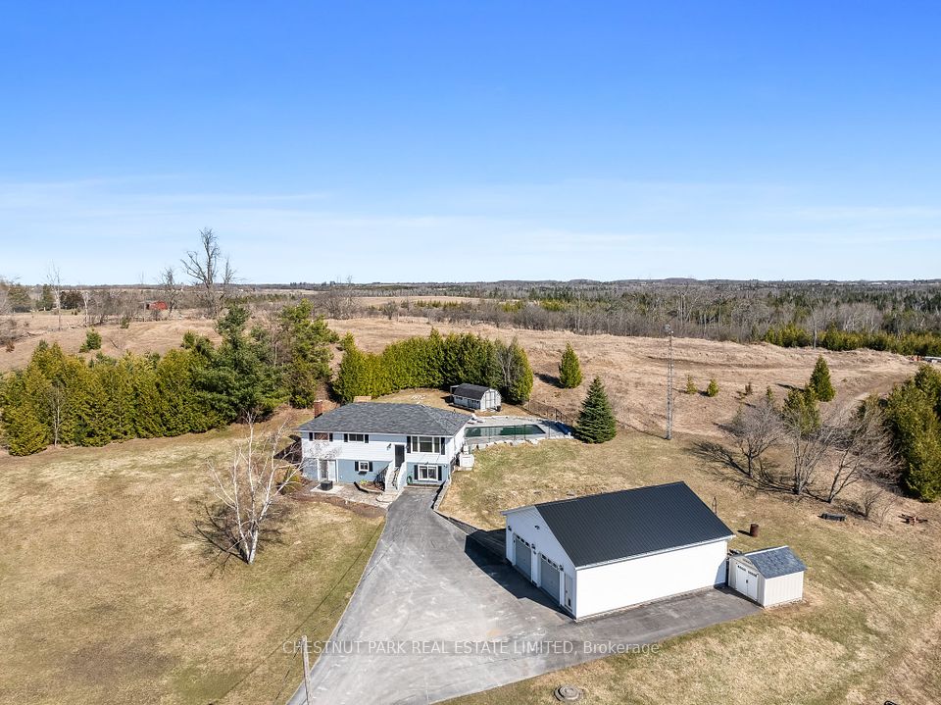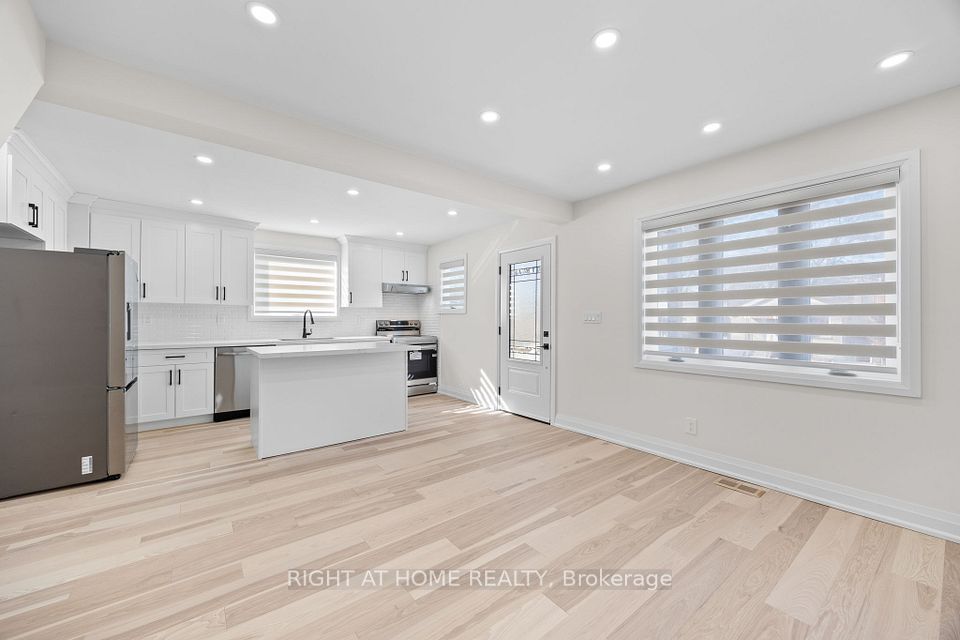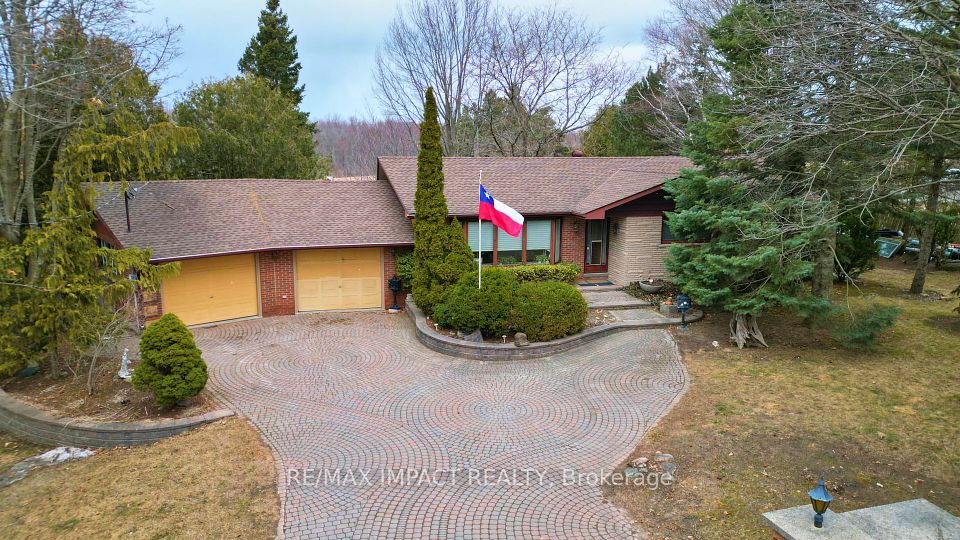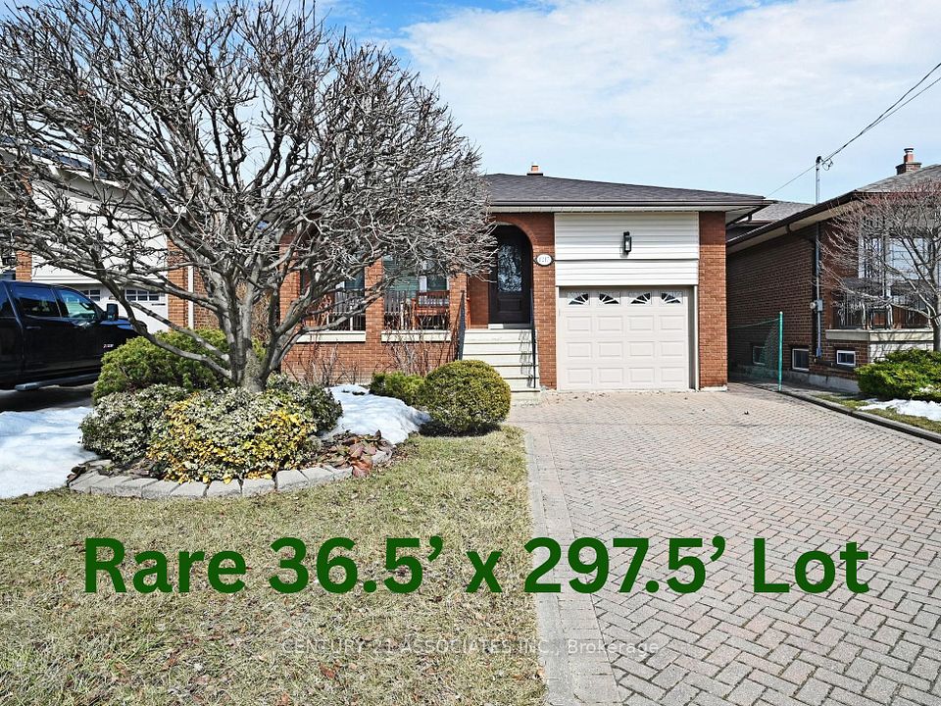$1,608,740
36 Aveena Road, Brampton, ON L6P 0Z5
Price Comparison
Property Description
Property type
Detached
Lot size
N/A
Style
2-Storey
Approx. Area
N/A
Room Information
| Room Type | Dimension (length x width) | Features | Level |
|---|---|---|---|
| Kitchen | 4.57 x 2.64 m | Quartz Counter, Centre Island, Eat-in Kitchen | Main |
| Breakfast | 4.57 x 3.35 m | Family Size Kitchen, Open Concept, W/O To Yard | Main |
| Family Room | 4.88 x 4.88 m | Hardwood Floor, Electric Fireplace, Large Window | Main |
| Dining Room | 4.11 x 3.51 m | Hardwood Floor, Large Window, Open Concept | Main |
About 36 Aveena Road
Presenting This DECO Homes 4 Bedroom 3.5 Bath Detached Double Garage The Aveena Model W/2657 SqFt Located On A Quiet Court With A Large Pie Shaped Lot (59Ft At Rear); This Brand New Is Currently Under Construction And Comes Loaded With Upgrades Including 9Ft Main And 2nd Floor Ceilings, Smooth Ceilings On Main Floor, Exterior Pot Lights, Stained Engineered Hardwood On Main And Second Floor Hallway, Quartz Countertops In Kitchen And Primary Ensuite, Smart Home Package, Owned Hot Water Tank (No Monthly Rental), Air Conditioning, ERV, Development Charges Capped At $0; Free Assignment And More! Relax In The Spa-Like Primary Bedroom Ensuite Bathroom With Large Glass Shower And Soaker Tub, Open Concept Main Floor With Large Kitchen Island Is Perfect For Entertaining, This Home Features Elevated Exteriors With Large Windows Which Allow For A Lot Of Natural Light To Flow; Great Location Close To Hwys, 427, 407, 407, Amenities, Schools, Transit, Shopping, Restaurants And More! Low Deposit Schedule! No Sidewalk!
Home Overview
Last updated
Feb 21
Virtual tour
None
Basement information
Unfinished
Building size
--
Status
In-Active
Property sub type
Detached
Maintenance fee
$N/A
Year built
--
Additional Details
MORTGAGE INFO
ESTIMATED PAYMENT
Location
Some information about this property - Aveena Road

Book a Showing
Find your dream home ✨
I agree to receive marketing and customer service calls and text messages from homepapa. Consent is not a condition of purchase. Msg/data rates may apply. Msg frequency varies. Reply STOP to unsubscribe. Privacy Policy & Terms of Service.





