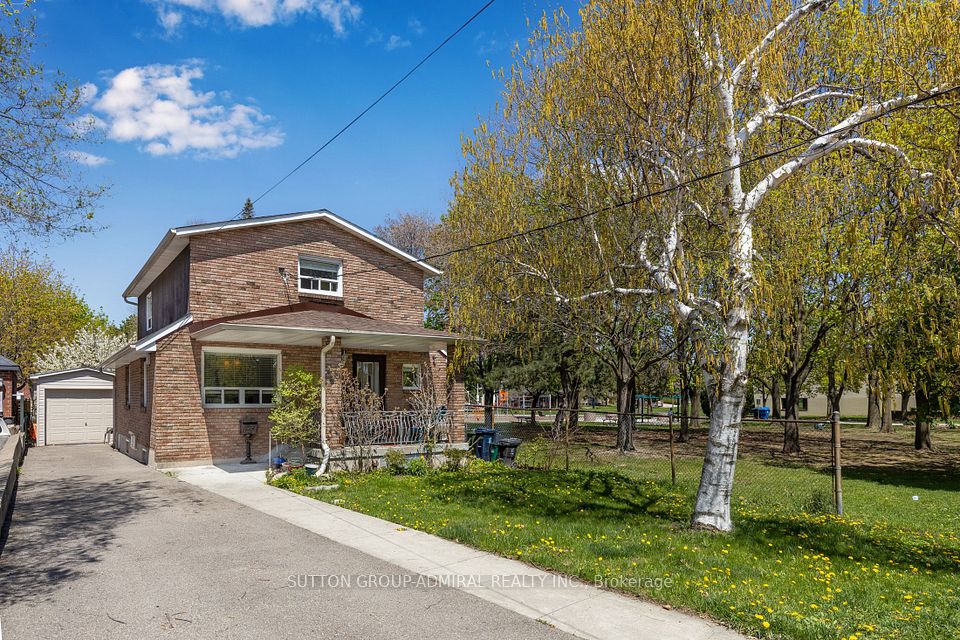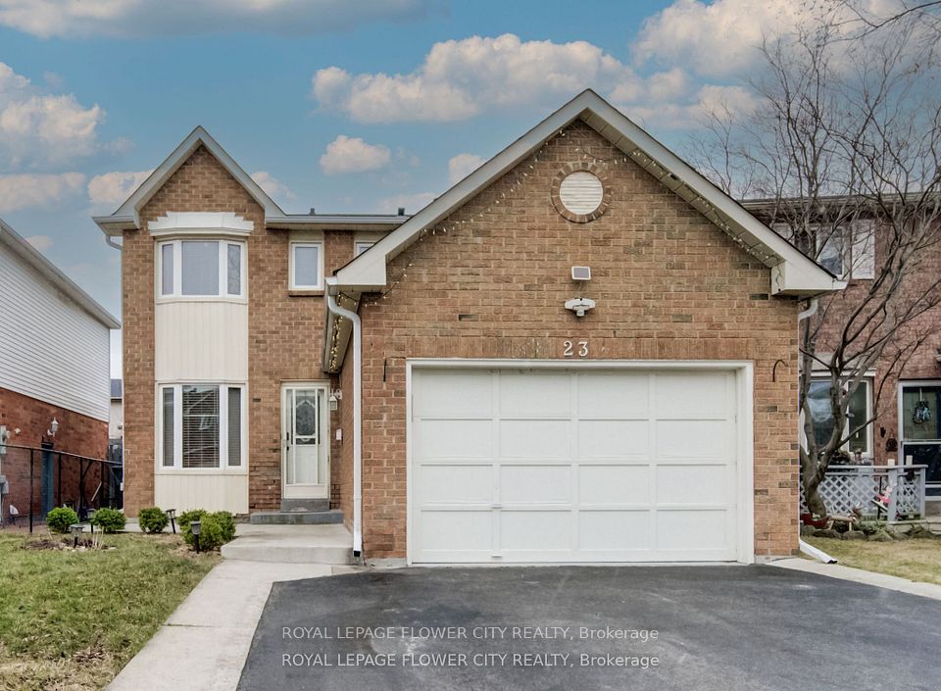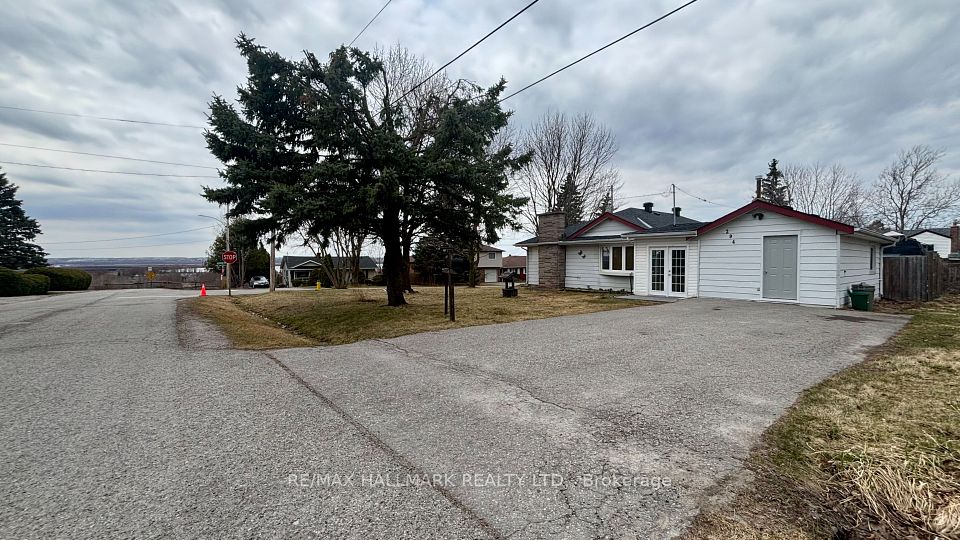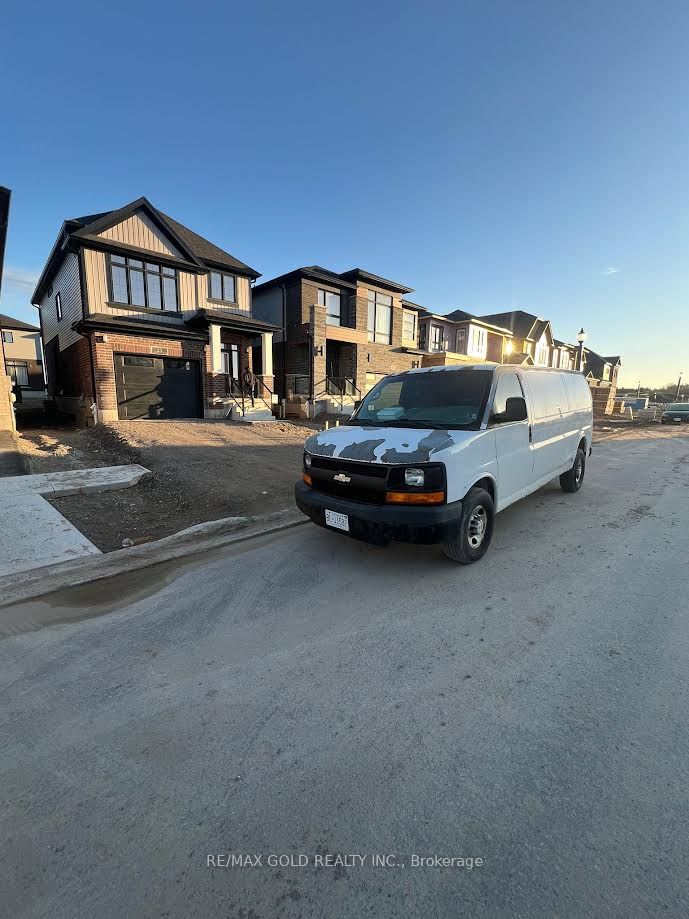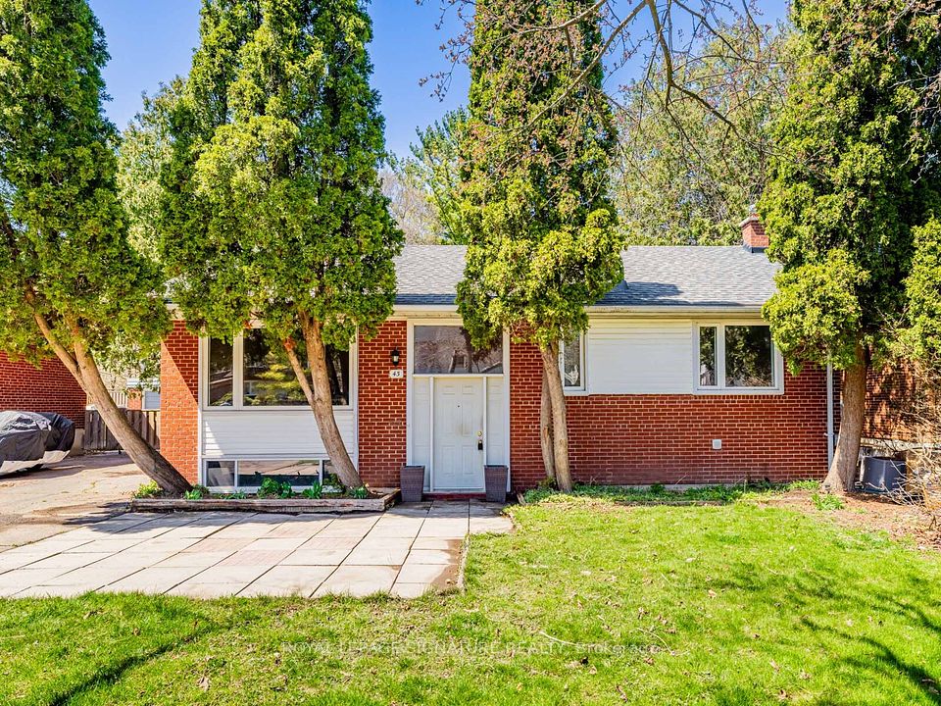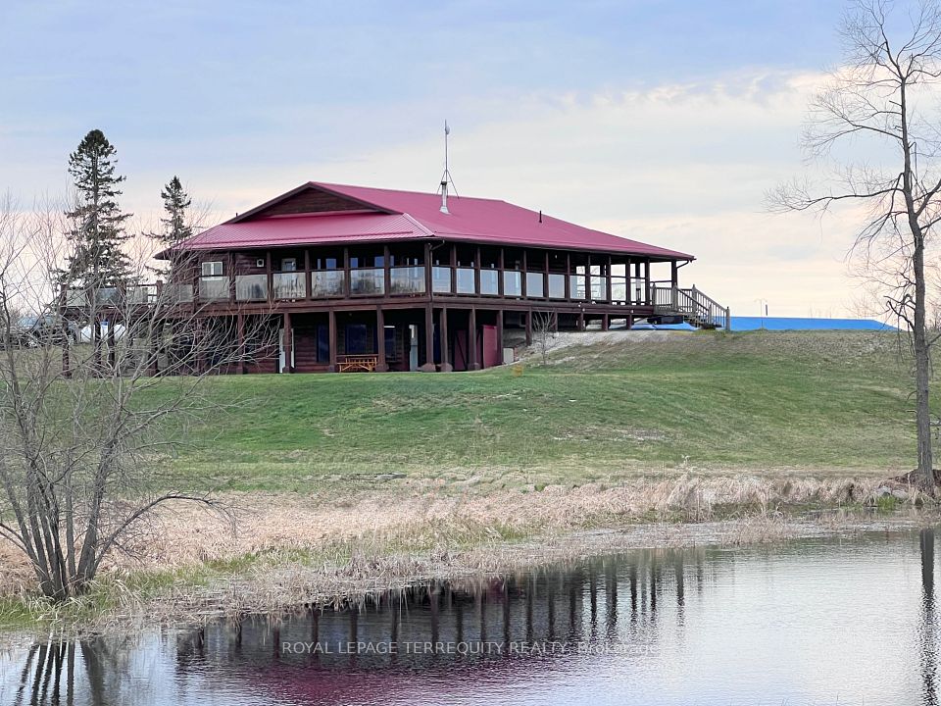$1,249,900
36 Beverly Street, Stittsville - Munster - Richmond, ON K2S 0S2
Price Comparison
Property Description
Property type
Detached
Lot size
N/A
Style
Bungalow
Approx. Area
N/A
Room Information
| Room Type | Dimension (length x width) | Features | Level |
|---|---|---|---|
| Kitchen | 3.96 x 3.657 m | N/A | Main |
| Dining Room | 3.65 x 2.74 m | N/A | Main |
| Living Room | 4.87 x 3.657 m | N/A | Main |
| Sunroom | 7.62 x 3.35 m | N/A | Main |
About 36 Beverly Street
OPEN HOUSE SUN 2-4PM MAGIC ON BEVERLY! NO rear neighbours! This is a VERY special opportunity to own a tastefully TOTALLY renovated home on a HUGE lot that backs onto Poole Creek! This home is on a DOUBLE lot!! 100 ft x 150-foot lots are a HARD find! Extensively landscaped, when you are in the backyard you feel as though you are 1000 miles away from convenient amenities but they are ALL just steps (literally) away! NEW interlock walkway guides you to the front door from the extra-long driveway! This MID-century bungalow is filled with amazing charm & modern twists! Pretty 12 x 24 tiles in entry, kitchen & baths! The FRESHLY sanded & stained site finished hardwood flooring screams coastal vibes!! This home has almost 2800 square feet of finished space! GORGEOUS BRAND-new kitchen offers TONS of soft closing shaker style white cabinets, quartz countertops & beautiful subway tile backsplash! Updated lighting including pot lights! SMOOTH ceilings! The cedar & pine sunroom is just under 400 SF; this wonderful & charming addition can be accessed through the living AND dining room! The living room has a brand-new top of the line gas insert that is surrounded by traditional brick. The round corners & archways in the main rooms offer a really nice softness to the overall aesthetic & feel! Large primary has double closets & a 2-piece ensuite! 2 additional good-sized bedrooms on the main level PLUS a renovated main bath- all the fabulous NEW trendy features you would expect! A home theatre can be found in the fully finished lower level along with a games room, RENOVATED 4-piece bath & plenty of storage! There is a separate door to the lower level so there is potential for an income suite! Enjoy total privacy in your cedar framed backyard! 10+ ROOF 2017, Windows 2018
Home Overview
Last updated
1 day ago
Virtual tour
None
Basement information
Finished, Full
Building size
--
Status
In-Active
Property sub type
Detached
Maintenance fee
$N/A
Year built
2024
Additional Details
MORTGAGE INFO
ESTIMATED PAYMENT
Location
Some information about this property - Beverly Street

Book a Showing
Find your dream home ✨
I agree to receive marketing and customer service calls and text messages from homepapa. Consent is not a condition of purchase. Msg/data rates may apply. Msg frequency varies. Reply STOP to unsubscribe. Privacy Policy & Terms of Service.







