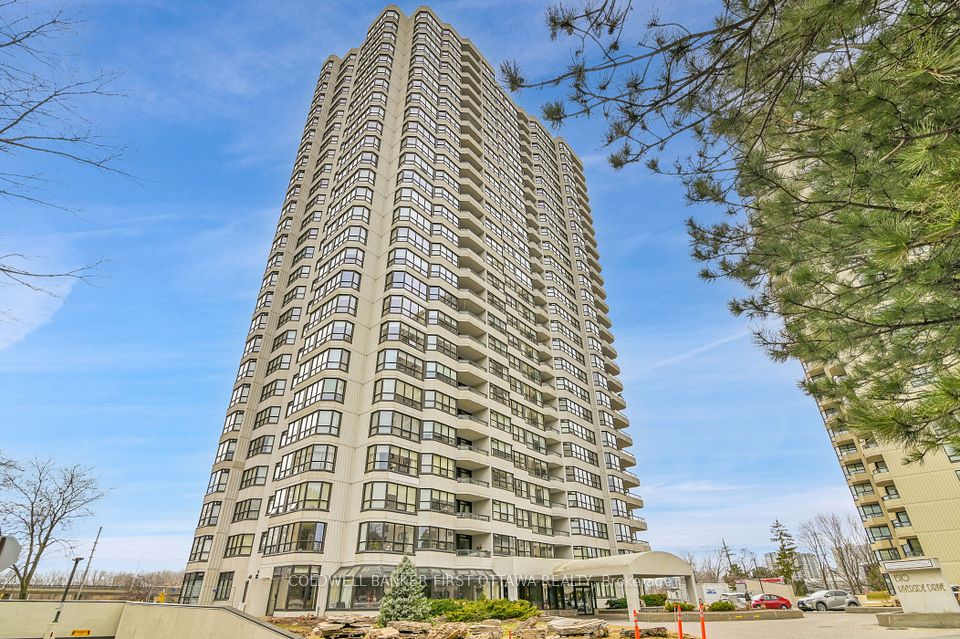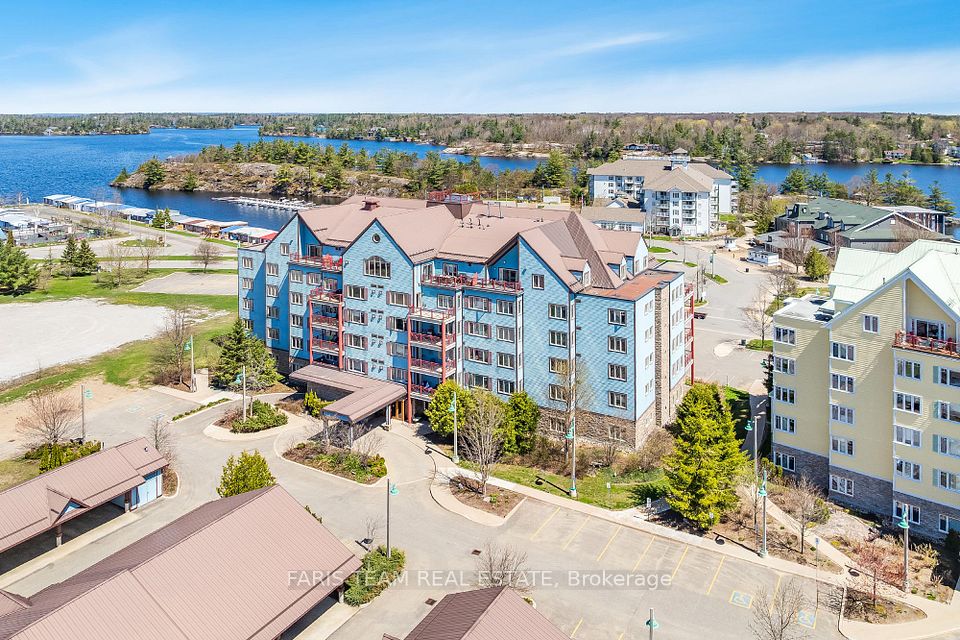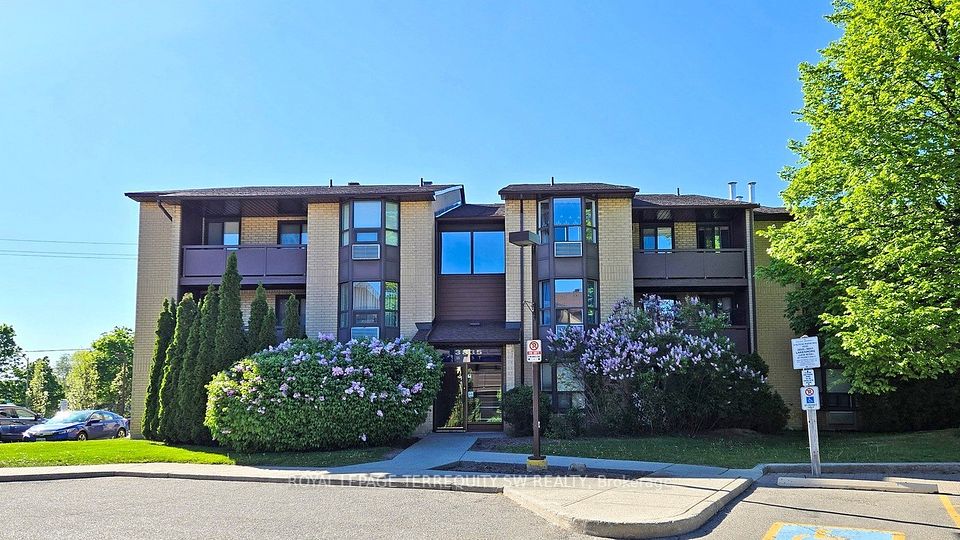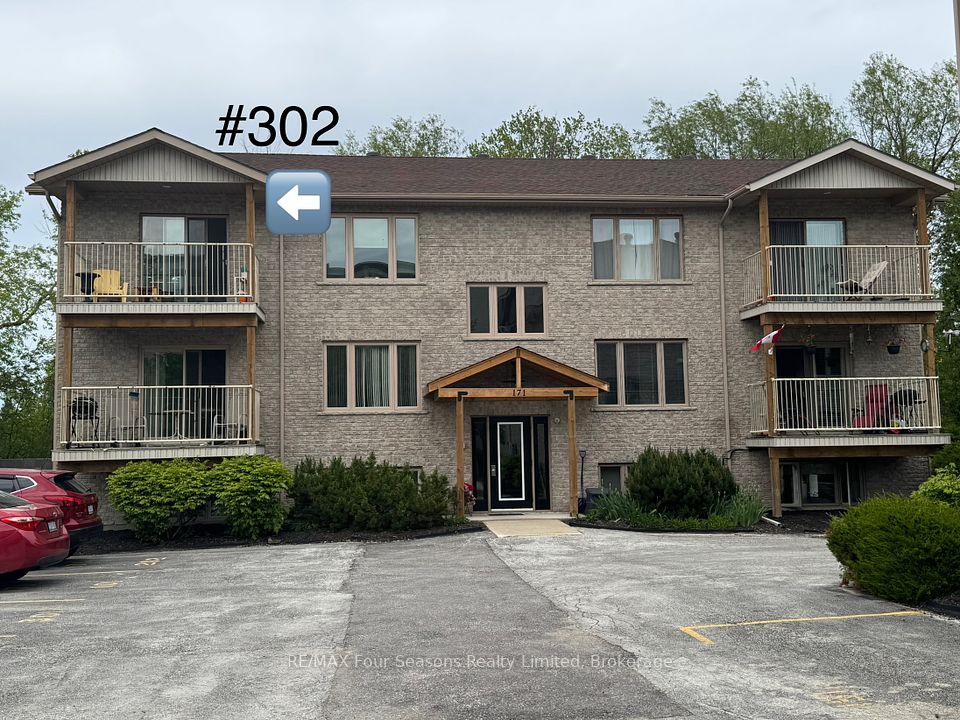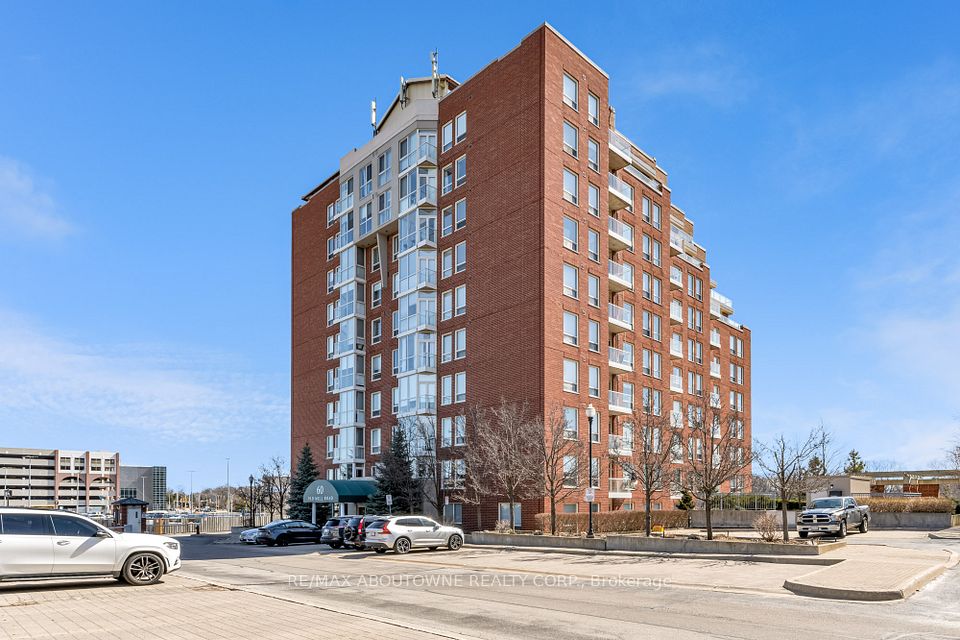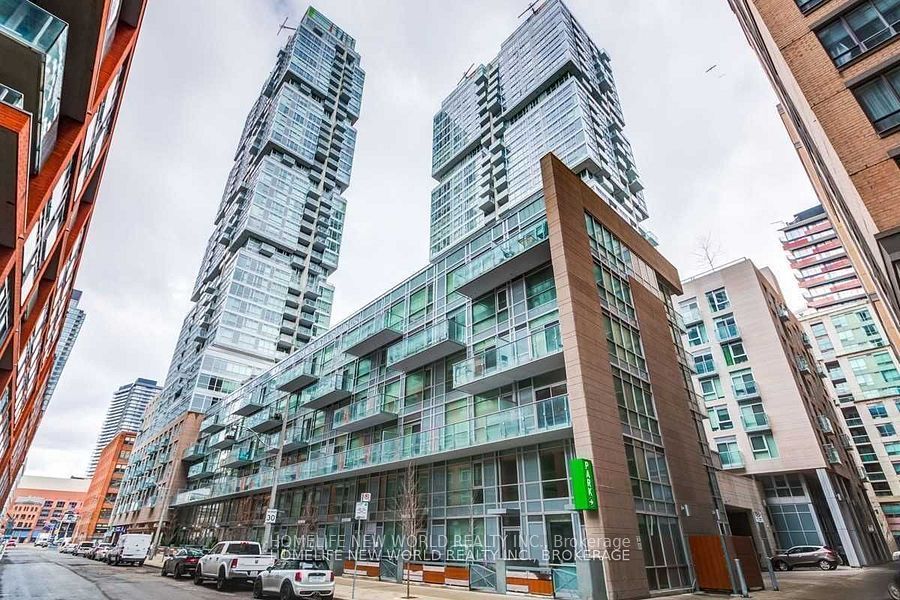
$789,000
36 Blue Jays Way, Toronto C01, ON M5V 3T3
Virtual Tours
Price Comparison
Property Description
Property type
Condo Apartment
Lot size
N/A
Style
2-Storey
Approx. Area
N/A
Room Information
| Room Type | Dimension (length x width) | Features | Level |
|---|---|---|---|
| Kitchen | 11.09 x 9.88 m | Stainless Steel Appl, Overlooks Living, Vinyl Floor | Main |
| Bathroom | N/A | 2 Pc Bath, Tile Floor | Main |
| Living Room | 19.16 x 13.13 m | Open Concept, Window Floor to Ceiling | Main |
| Primary Bedroom | 12.38 x 13.13 m | Vinyl Floor, Large Closet | Second |
About 36 Blue Jays Way
Welcome to this gorgeous two-storey loft suite at the sought-after Soho Residences, offering 936 sq. ft. of beautifully designed living space in the heart of downtown Toronto.This flexible and spacious layout is set up as a two-bedroom or can function as a one-bedroom with a dedicated home office perfect for professionals working from home or anyone needing extra space to unwind.Enjoy the dramatic impact of soaring 19-ft ceilings in the living room, complemented by floor-to-ceiling south-facing windows with stunning CN Tower views that flood the space withnatural light. The modern kitchen features full-size stainless steel appliances, ideal for both everyday living and entertaining.The main floor is finished with stylish vinyl flooring, while the upper level offers a generous primary bedroom with double closets. Convenient bathrooms are located on both levels, and the suite includes convenient premium parking.Unbeatable downtown location just steps to transit, shopping, dining, theatres, sports venues, Union Station, the Financial District, and quick highway access.A perfect blend of space, style, and convenience!
Home Overview
Last updated
May 6
Virtual tour
None
Basement information
None
Building size
--
Status
In-Active
Property sub type
Condo Apartment
Maintenance fee
$1,089
Year built
--
Additional Details
MORTGAGE INFO
ESTIMATED PAYMENT
Location
Some information about this property - Blue Jays Way

Book a Showing
Find your dream home ✨
I agree to receive marketing and customer service calls and text messages from homepapa. Consent is not a condition of purchase. Msg/data rates may apply. Msg frequency varies. Reply STOP to unsubscribe. Privacy Policy & Terms of Service.






