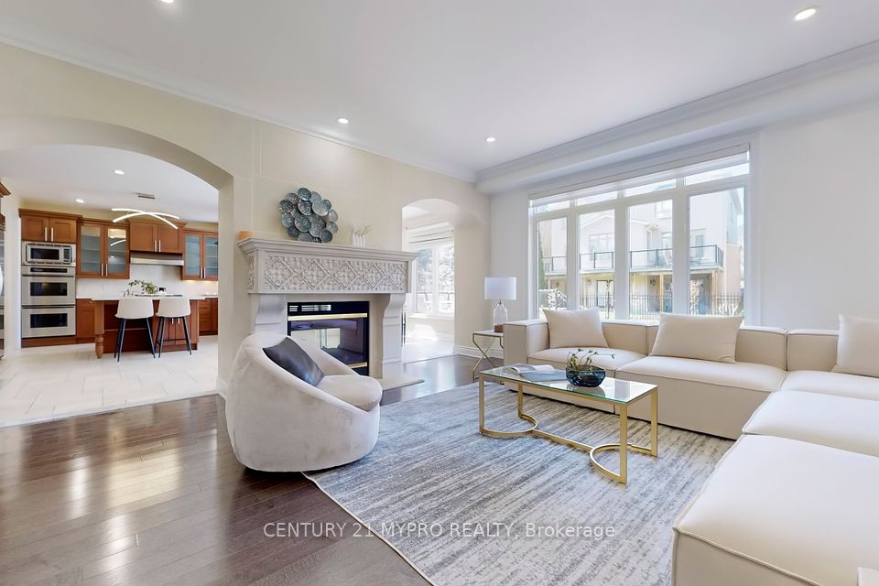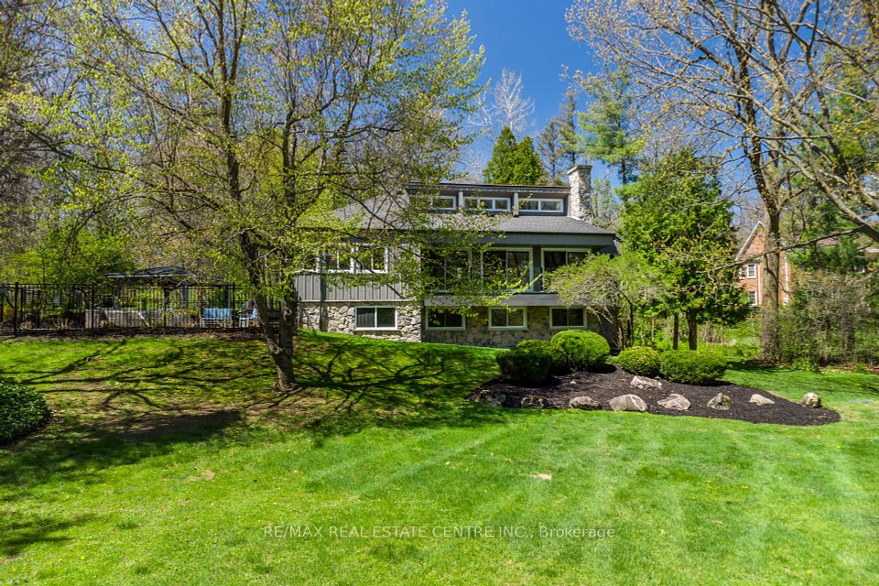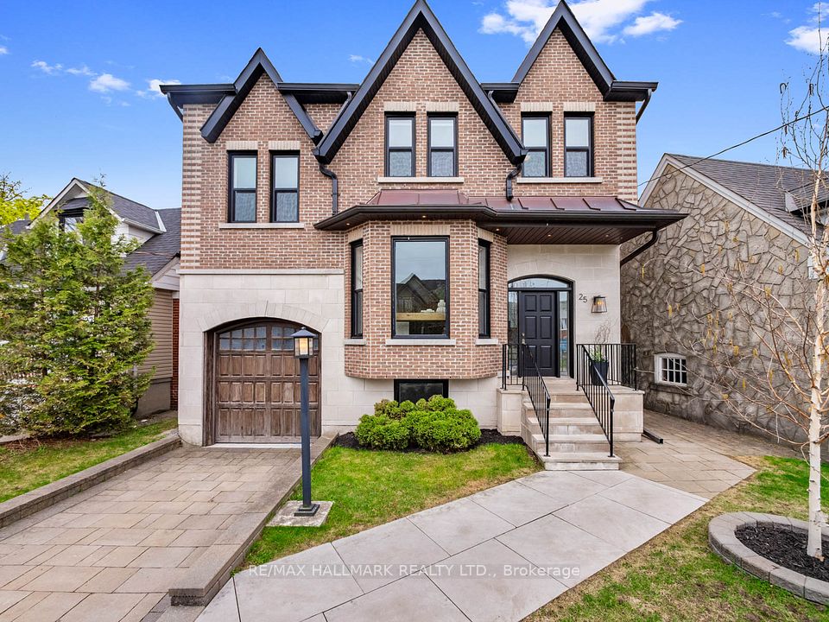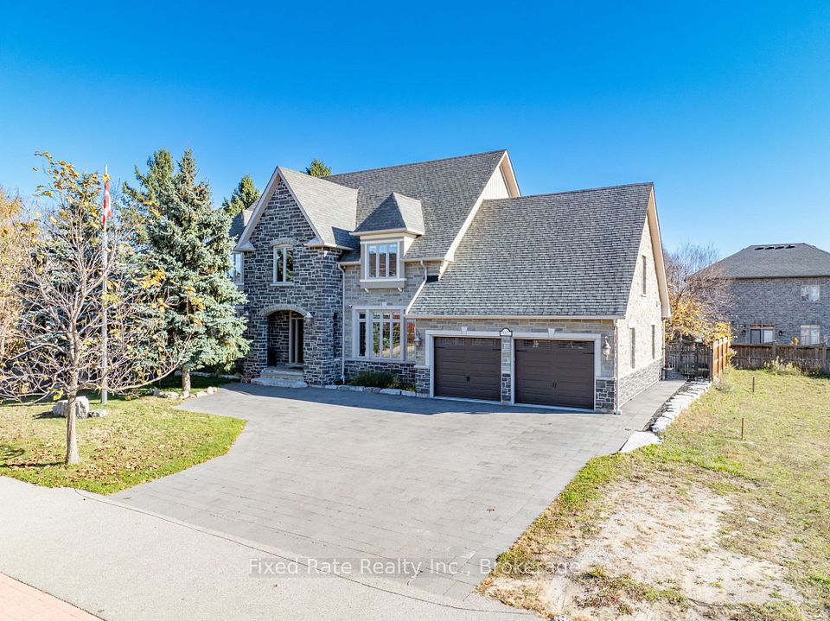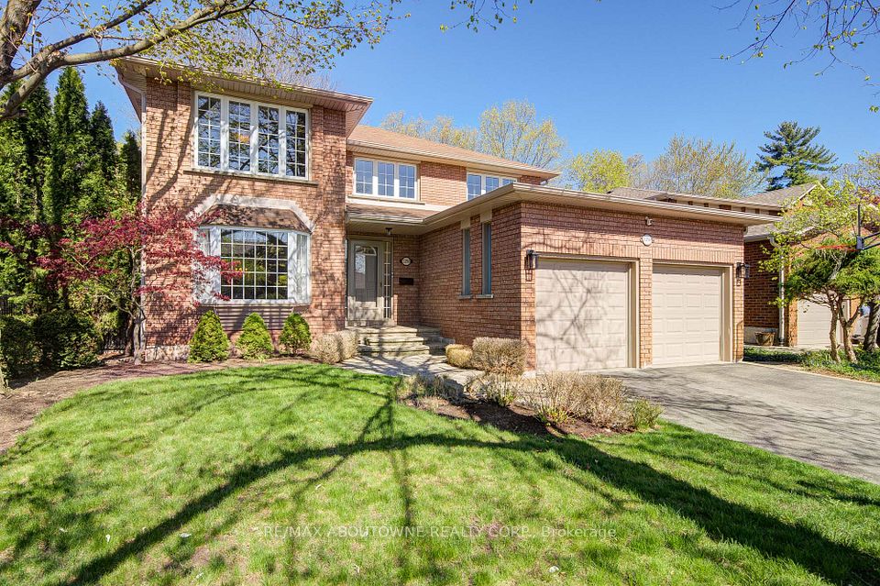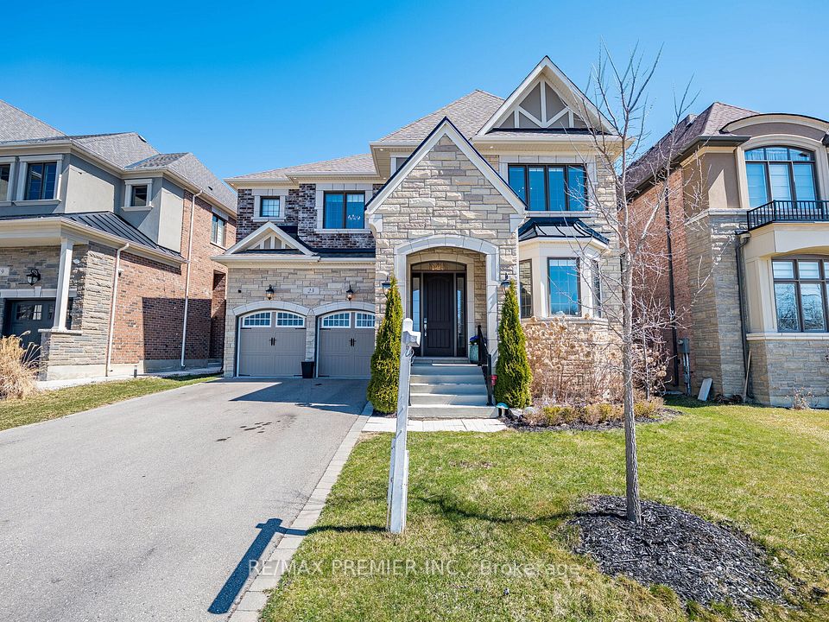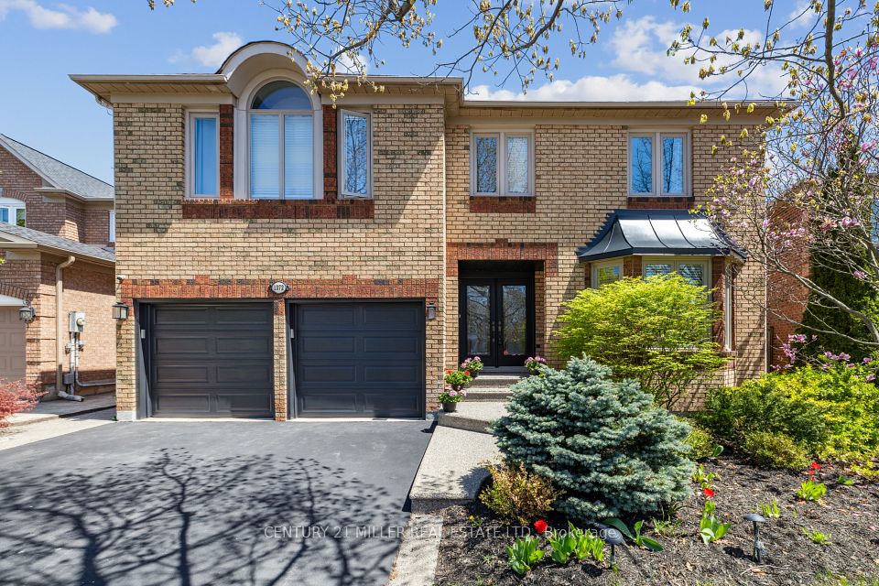$2,588,000
36 Hurst Avenue, Vaughan, ON L5A 4Y5
Price Comparison
Property Description
Property type
Detached
Lot size
N/A
Style
3-Storey
Approx. Area
N/A
Room Information
| Room Type | Dimension (length x width) | Features | Level |
|---|---|---|---|
| Kitchen | 4.55 x 3.8 m | Centre Island, Pantry, Ceramic Floor | Main |
| Breakfast | 5.15 x 3.65 m | W/O To Yard, Combined w/Kitchen, Ceramic Floor | Main |
| Family Room | 5.15 x 4.25 m | 2 Way Fireplace, Open Concept, Hardwood Floor | Main |
| Dining Room | 5.15 x 4.25 m | Coffered Ceiling(s), Formal Rm, Hardwood Floor | Main |
About 36 Hurst Avenue
Welcome home to this spectacularly designed luxury residence nestled in prestigious Patterson. Located on a highly sought-after serene, quiet street, steps to nature and walking trails. This home is perfect for entertaining and family living, featuring an open-concept floor plan and high-end finishes throughout. Soaring 10 foot ceilings, iron picket staircases, family-sized eat-in gourmet kitchen complete with pantry, extended cabinetry, granite counters and island. The primary bedroom enjoys plenty of natural light, a private balcony, 5pc ensuite and spacious his and her closets. This is a warm and welcoming home you won't want to miss. Enjoy the premium lot size with ample backyard space complete with stone patio seating area.
Home Overview
Last updated
2 hours ago
Virtual tour
None
Basement information
Full, Separate Entrance
Building size
--
Status
In-Active
Property sub type
Detached
Maintenance fee
$N/A
Year built
--
Additional Details
MORTGAGE INFO
ESTIMATED PAYMENT
Location
Some information about this property - Hurst Avenue

Book a Showing
Find your dream home ✨
I agree to receive marketing and customer service calls and text messages from homepapa. Consent is not a condition of purchase. Msg/data rates may apply. Msg frequency varies. Reply STOP to unsubscribe. Privacy Policy & Terms of Service.







