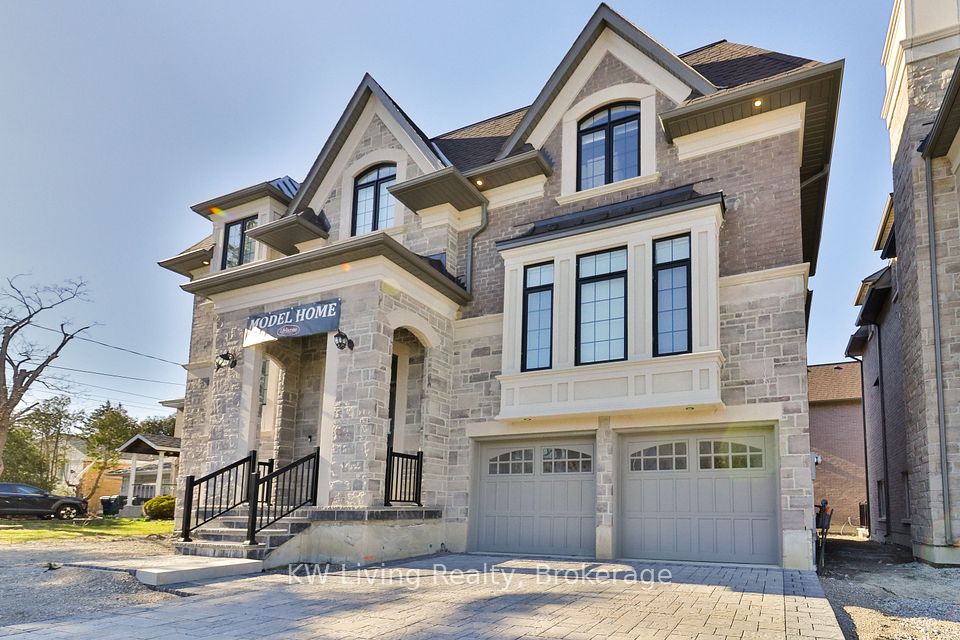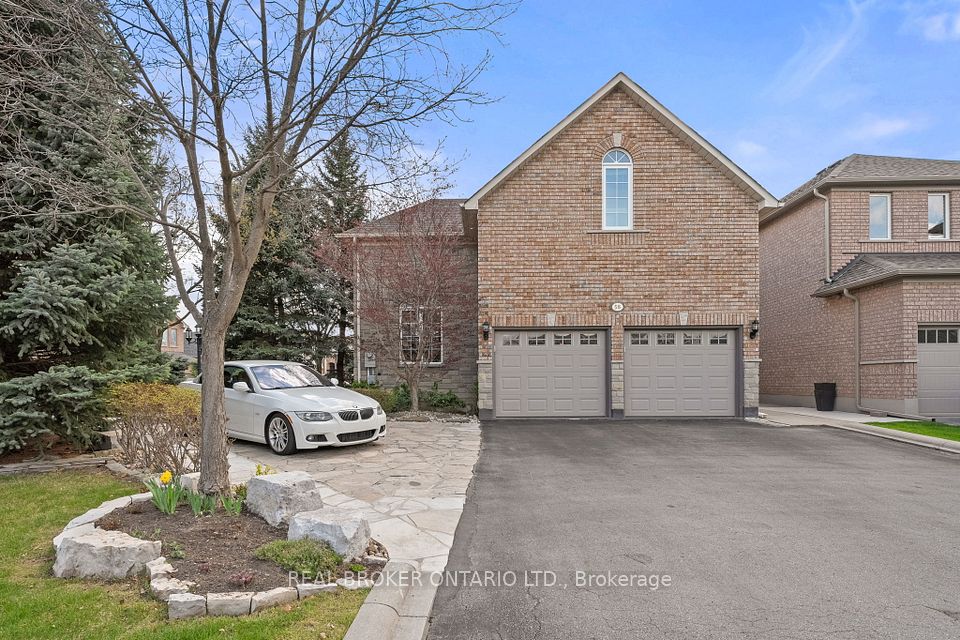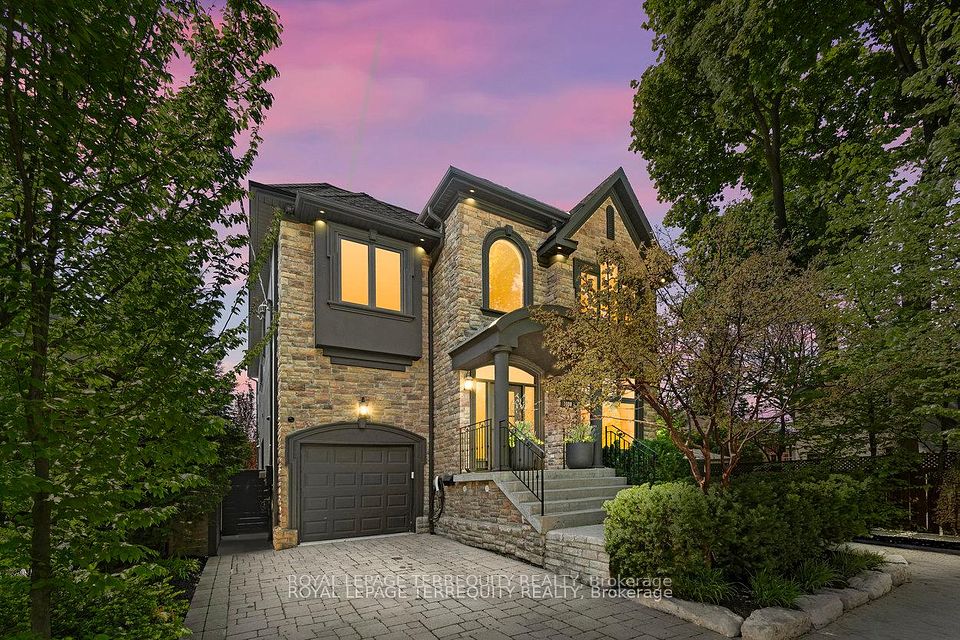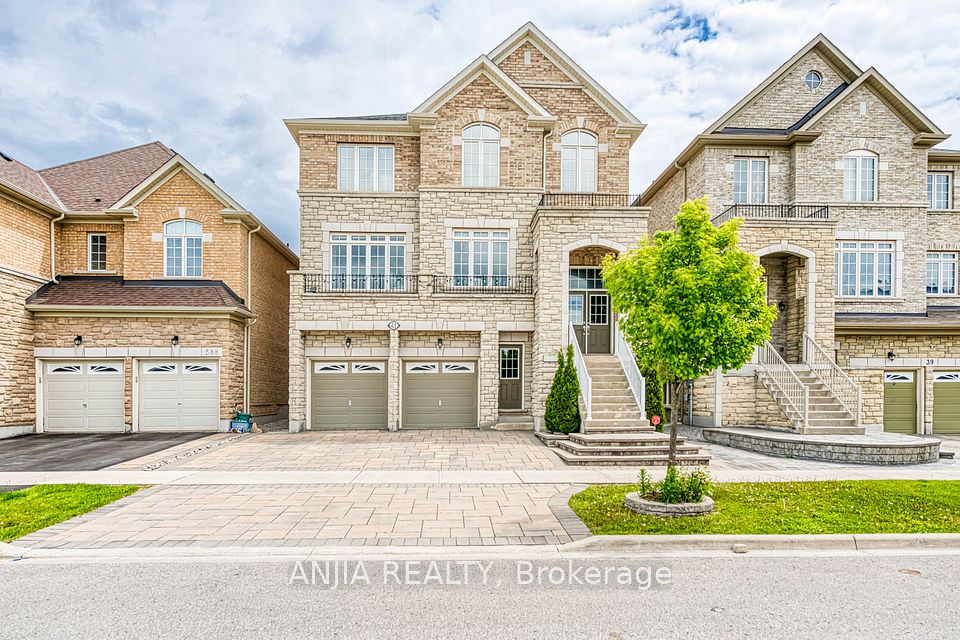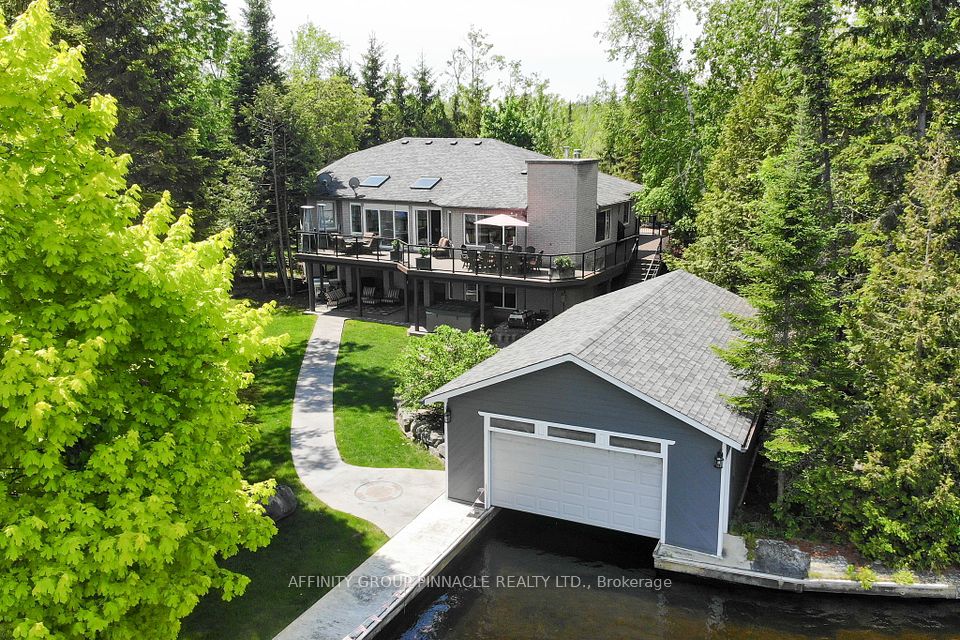
$2,388,000
36 Karnwood Drive, Toronto E04, ON M1L 2Z5
Virtual Tours
Price Comparison
Property Description
Property type
Detached
Lot size
N/A
Style
2-Storey
Approx. Area
N/A
Room Information
| Room Type | Dimension (length x width) | Features | Level |
|---|---|---|---|
| Living Room | 8 x 8.5 m | Gas Fireplace, Combined w/Dining | Main |
| Dining Room | 8 x 8.5 m | Combined w/Living | Main |
| Kitchen | N/A | Quartz Counter, B/I Fridge | Main |
| Office | 3 x 3 m | N/A | Main |
About 36 Karnwood Drive
Located in the prestigious Clairlea neighborhood, this meticulously designed custom 2-story residence blends timeless elegance with modern luxury. From the moment you arrive, the home radiates charm and character, offering an inviting sanctuary in one of the city's most coveted communities. Set on an impressive 40x150 ft lot, this exquisite home features 4 generously sized bedrooms and 5 beautifully appointed bathrooms. At its heart lies a stunning chefs kitchen, anchored by a sprawling island ideal for entertaining, casual dining, or crafting gourmet meals. The fully finished basement apartment is a standout feature, complete with a separate walk-out entrance and 2 additional bedrooms. Whether used as an in-law suite, rental opportunity, or private guest quarters, the possibilities are endless. Thoughtfully designed for convenience and flexibility, the home offers two separate laundry rooms, providing added functionality for busy households or multi-generational living. Every corner of this home reflects an unwavering attention to detail, with upscale finishes and thoughtful design elements throughout. Step into a world where charm meets sophistication this remarkable Clairlea residence is more than a home; it's a lifestyle.
Home Overview
Last updated
Jun 2
Virtual tour
None
Basement information
Apartment, Finished with Walk-Out
Building size
--
Status
In-Active
Property sub type
Detached
Maintenance fee
$N/A
Year built
--
Additional Details
MORTGAGE INFO
ESTIMATED PAYMENT
Location
Some information about this property - Karnwood Drive

Book a Showing
Find your dream home ✨
I agree to receive marketing and customer service calls and text messages from homepapa. Consent is not a condition of purchase. Msg/data rates may apply. Msg frequency varies. Reply STOP to unsubscribe. Privacy Policy & Terms of Service.






