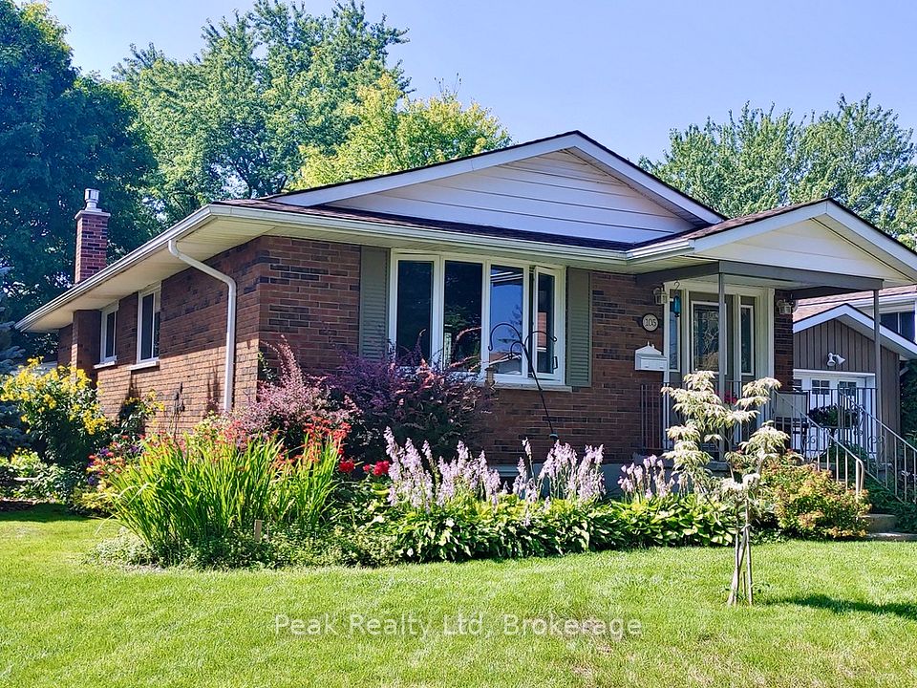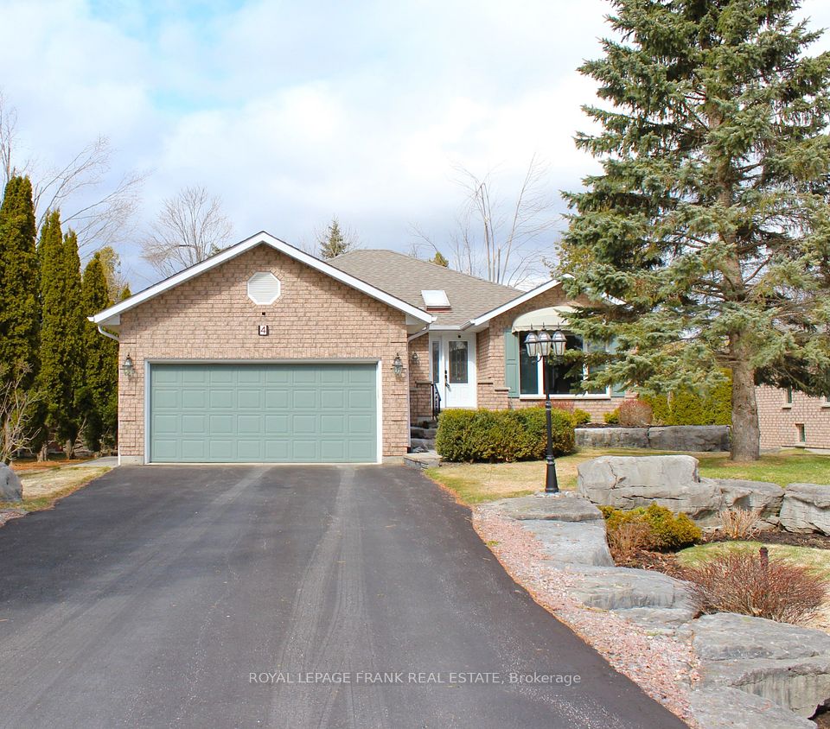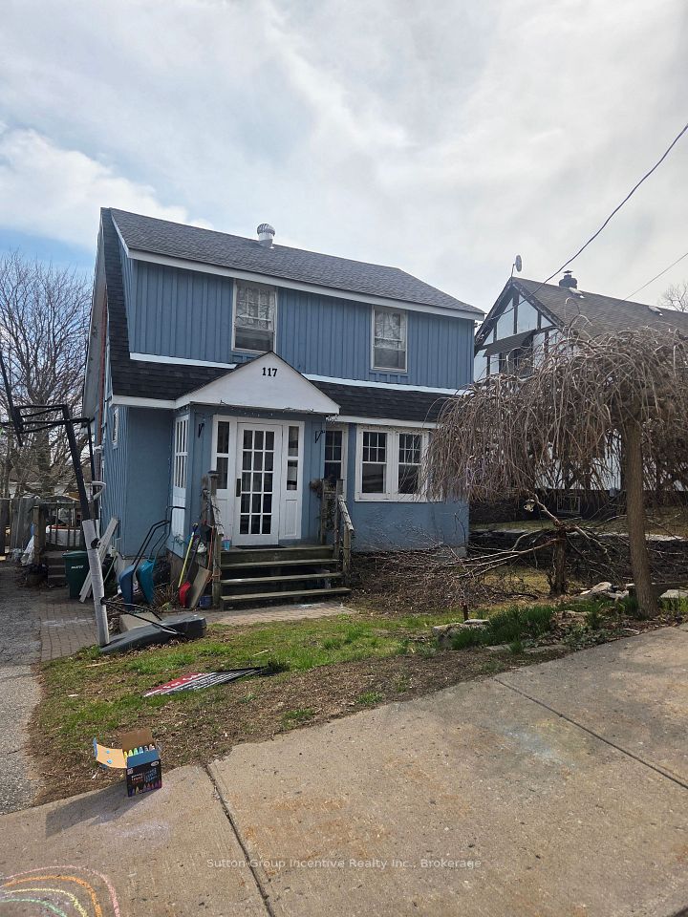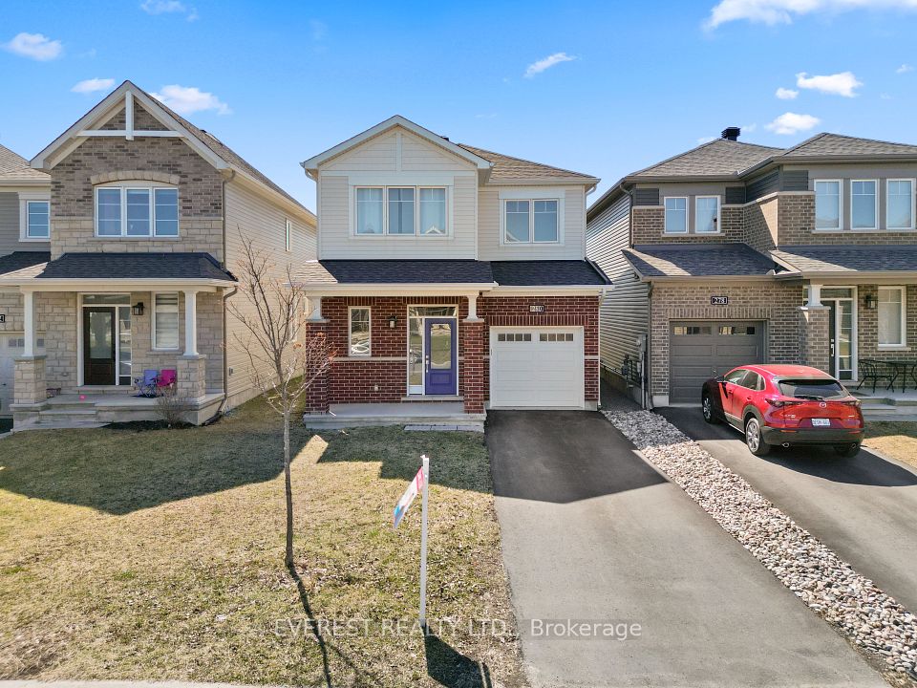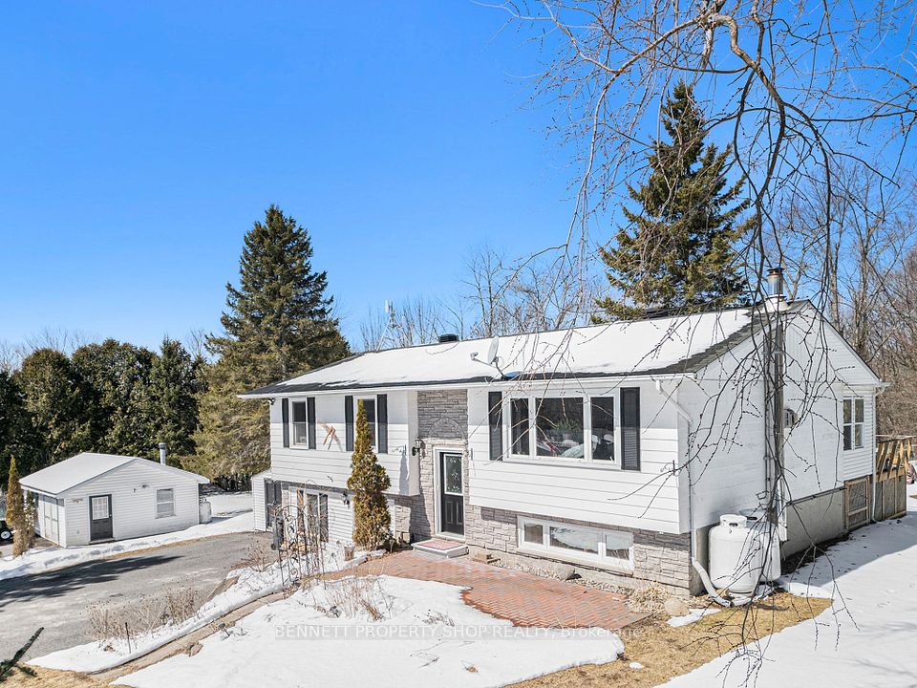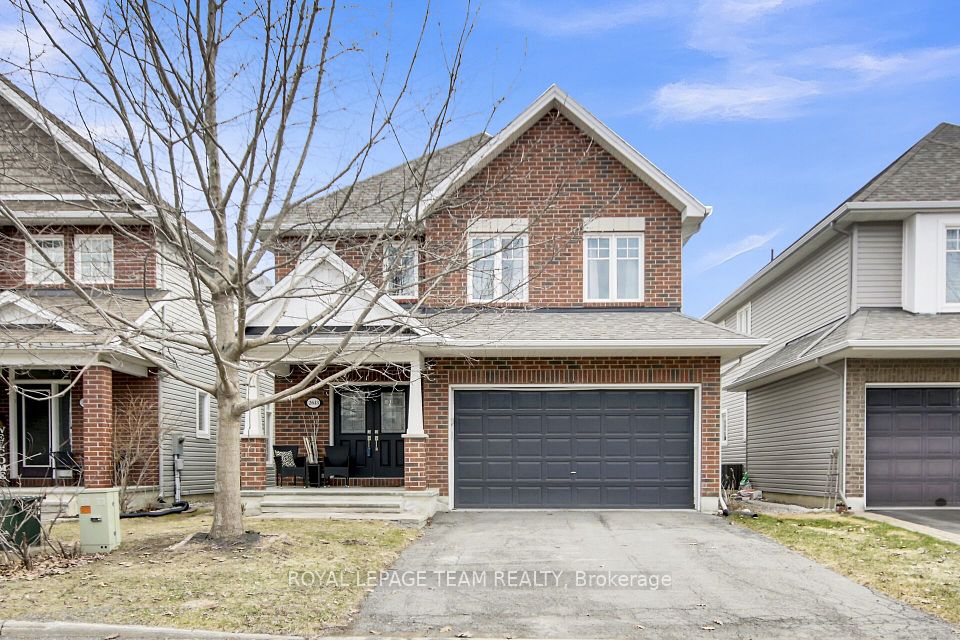$649,000
36 MCFARLAND Drive, Belleville, ON K8N 2X2
Price Comparison
Property Description
Property type
Detached
Lot size
< .50 acres
Style
Bungalow
Approx. Area
N/A
Room Information
| Room Type | Dimension (length x width) | Features | Level |
|---|---|---|---|
| Living Room | 3.75 x 3.55 m | Combined w/Dining, W/O To Deck, Overlooks Backyard | Main |
| Dining Room | 3.07 x 3.55 m | Combined w/Living, Window, Overlooks Backyard | Main |
| Kitchen | 6.82 x 2.61 m | Breakfast Bar, Centre Island, Combined w/Dining | Main |
| Primary Bedroom | 4.02 x 4.36 m | Walk-In Closet(s), 2 Pc Ensuite, Overlooks Backyard | Main |
About 36 MCFARLAND Drive
4-Year New Home in Belleville with many builder upgrades. Open concept with 9 ceilings and hard floors throughout. Large main-floor primary bedroom with ensuite and walk-in closet. High-quality custom kitchen cabinets and main-floor laundry. 2-bedroom in-law suite in lower level with second kitchen, separate entrance, and a separate door with lock dividing the unit from the main floor. 100 sq. ft. deck with gas-ready BBQ hookup. Double garage, 53 frontage, Energy Star windows, 30-year roof shingles, and energy-efficient central air. Located in Highpoint Village by Brauer Homes, near Loyalist College, Amazon Fulfillment Center, and within walking distance to school and the community sports center. Public transit available. Close to hospital, 401, Quinte Mall, marina, public boat launch, and shopping. A great investment opportunity with excellent income potential. Includes appliances in both kitchens, laundry pair, all ELF, and window coverings. Photos were taken while the home was professionally staged and may not reflect its current condition
Home Overview
Last updated
Apr 2
Virtual tour
None
Basement information
Finished, Separate Entrance
Building size
--
Status
In-Active
Property sub type
Detached
Maintenance fee
$N/A
Year built
--
Additional Details
MORTGAGE INFO
ESTIMATED PAYMENT
Location
Some information about this property - MCFARLAND Drive

Book a Showing
Find your dream home ✨
I agree to receive marketing and customer service calls and text messages from homepapa. Consent is not a condition of purchase. Msg/data rates may apply. Msg frequency varies. Reply STOP to unsubscribe. Privacy Policy & Terms of Service.







