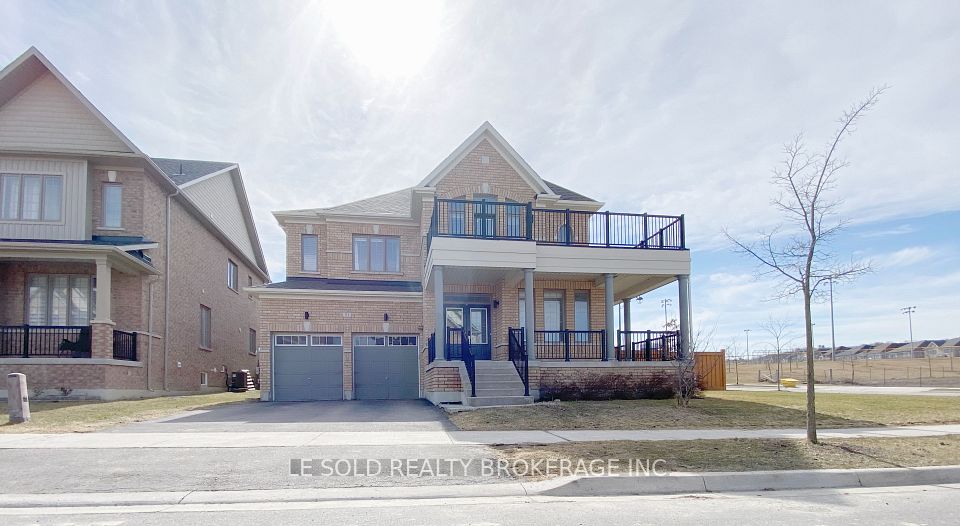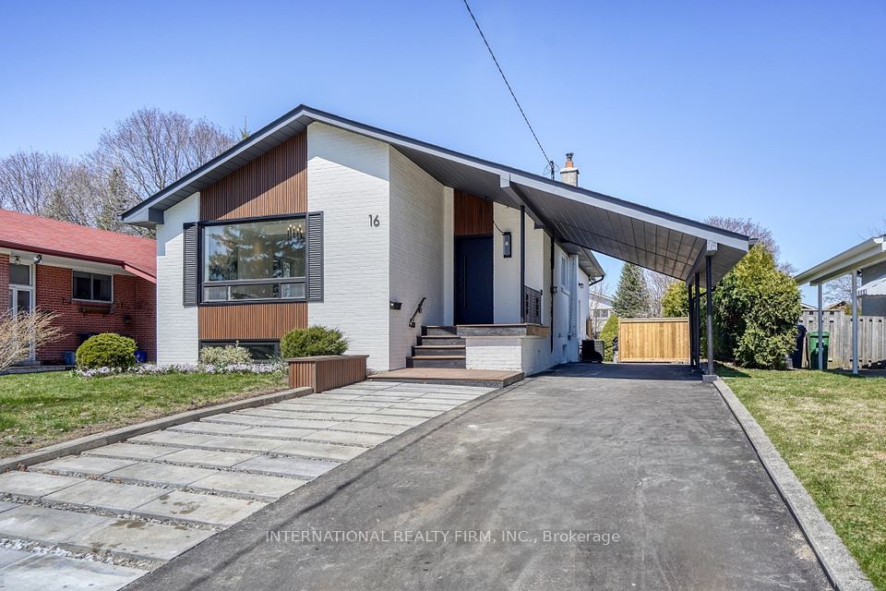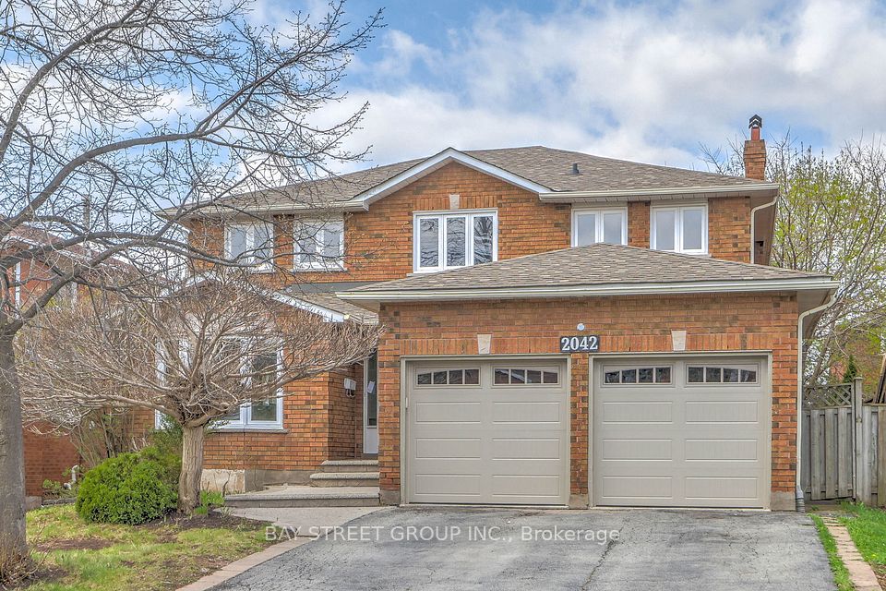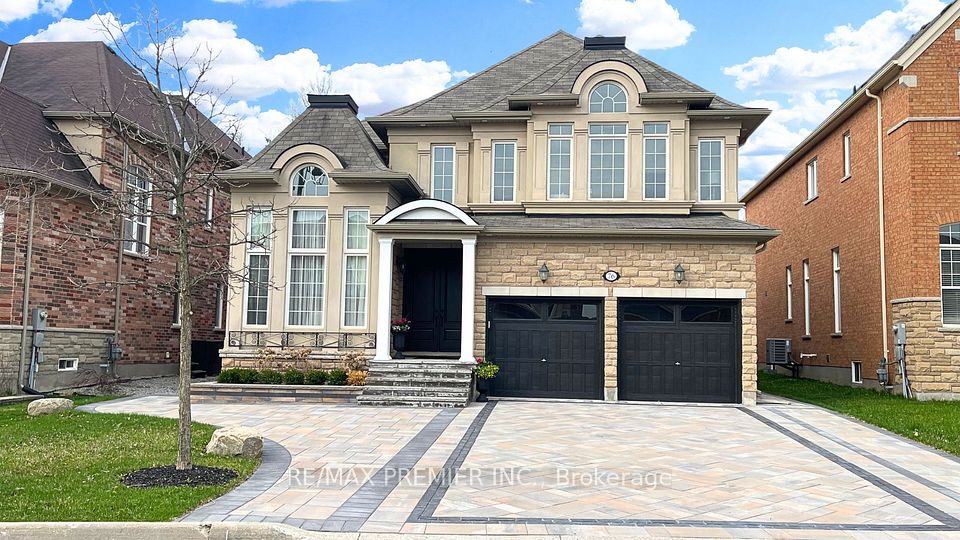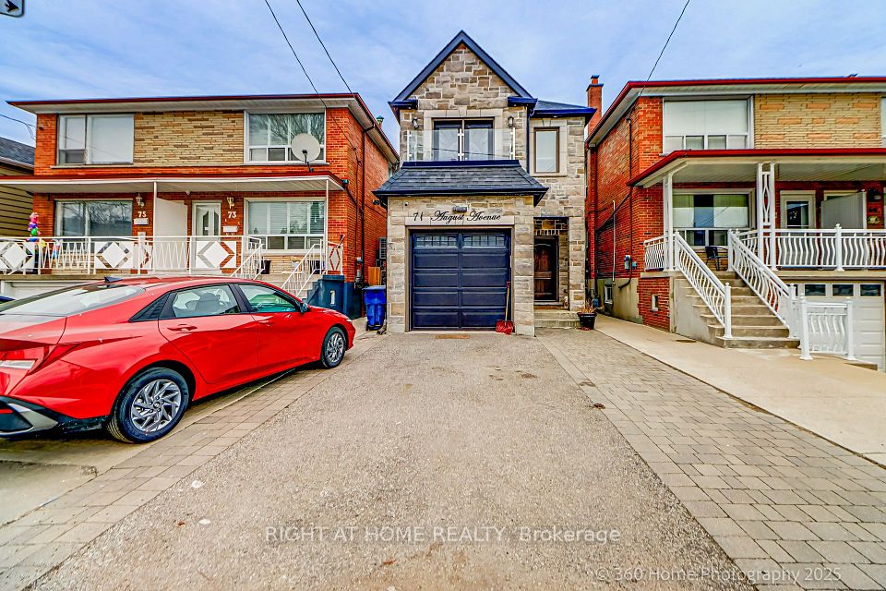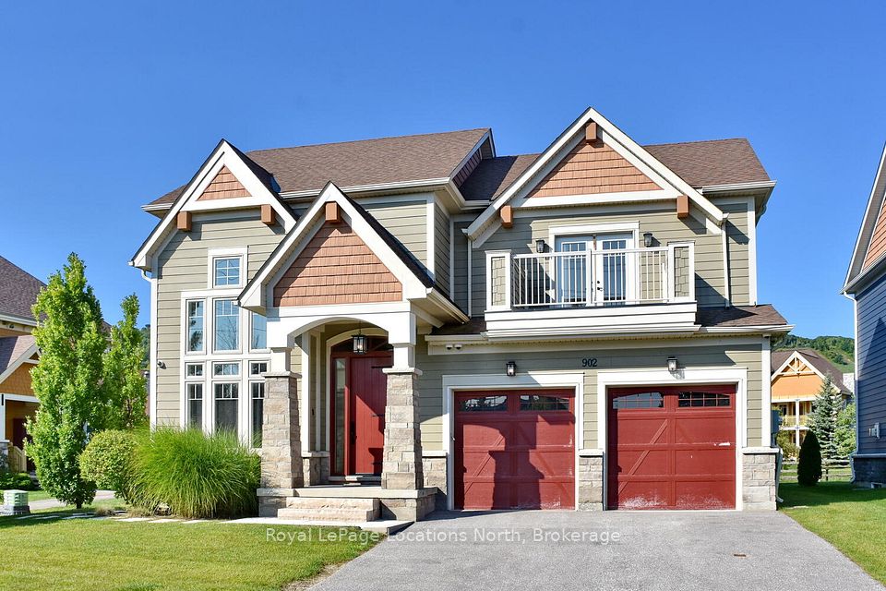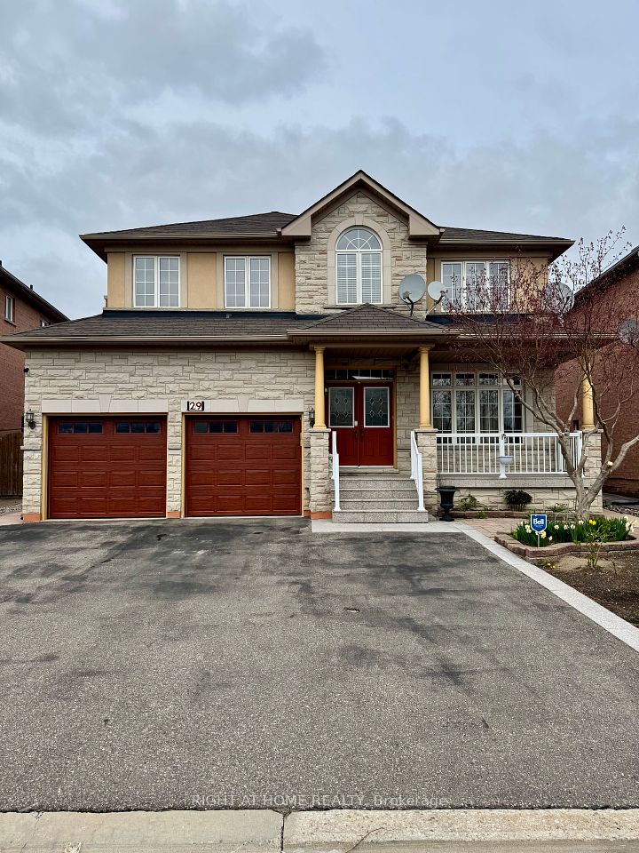$1,858,000
36 Newbridge Avenue, Richmond Hill, ON L4E 3Z9
Virtual Tours
Price Comparison
Property Description
Property type
Detached
Lot size
N/A
Style
2-Storey
Approx. Area
N/A
Room Information
| Room Type | Dimension (length x width) | Features | Level |
|---|---|---|---|
| Kitchen | 6.02 x 3.58 m | Stainless Steel Appl, Granite Counters, Pot Lights | Main |
| Breakfast | 6.02 x 3.58 m | W/O To Garden, Ceramic Floor, B/I Shelves | Main |
| Family Room | 5.26 x 4.22 m | Gas Fireplace, Hardwood Floor, Pot Lights | Main |
| Living Room | 4.39 x 3.4 m | Hardwood Floor, Separate Room, Pot Lights | Main |
About 36 Newbridge Avenue
A-MUST-SEE Stunning 4+2 Brs 5 Baths 2 Garage DetachedHome in Oak Ridges Community! About 4000sq ft Total Living Space & $$$ Upgrades. 9' Ceiling on G/F. Smooth Ceiling & Pot-lights Thru-out. Huge Master br with Upgraded Bay Window & His/Her Closets and 5pc Modern Washroom. 4 Large and Spacious Brs with 3 Baths & Large Balcony. Amazing Custom Designed Light-Industrial Style Bsmt with 2 Huge Brs & FULL Kitchen& Bath which will FIT All YOUR NEEDS! Possible Separate Entrance & Rough-in 2nd laundry on G/F. Enjoy the Beautiful Front and Backyard Gardens with Professional Interlock & Shed & 60+ varieties of Per-annualTrees, Stubs & Flowers(Incl DA Roses). Close to Public Transit, Schools,Library & community centre, Parks & Trails & Famous Lakes, Shops & Groceries, Gym & Restaurants, golf clubs. There Are MUCH MORE for You to Discover and Improve. This Is The Home You Will Love and Won't Want To Miss Out!
Home Overview
Last updated
5 days ago
Virtual tour
None
Basement information
Finished, Full
Building size
--
Status
In-Active
Property sub type
Detached
Maintenance fee
$N/A
Year built
--
Additional Details
MORTGAGE INFO
ESTIMATED PAYMENT
Location
Some information about this property - Newbridge Avenue

Book a Showing
Find your dream home ✨
I agree to receive marketing and customer service calls and text messages from homepapa. Consent is not a condition of purchase. Msg/data rates may apply. Msg frequency varies. Reply STOP to unsubscribe. Privacy Policy & Terms of Service.







