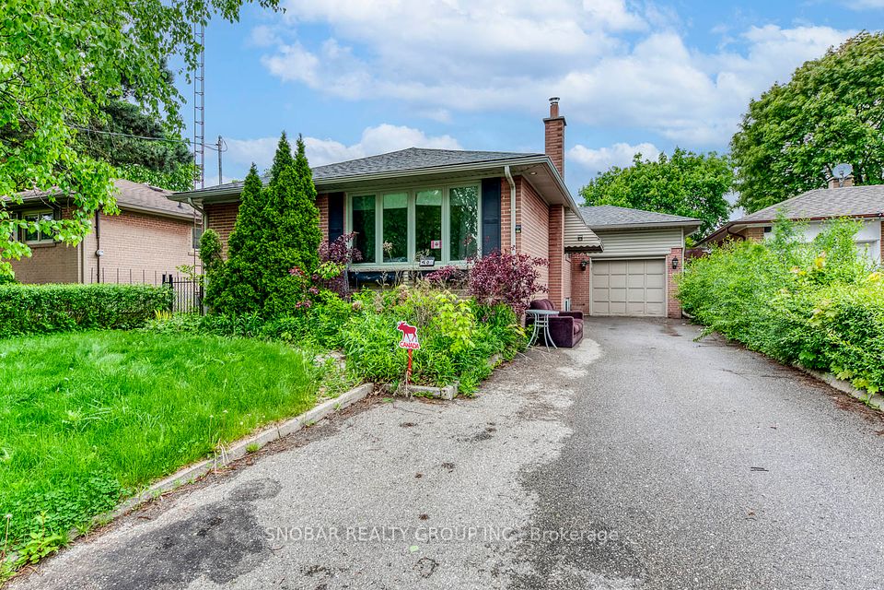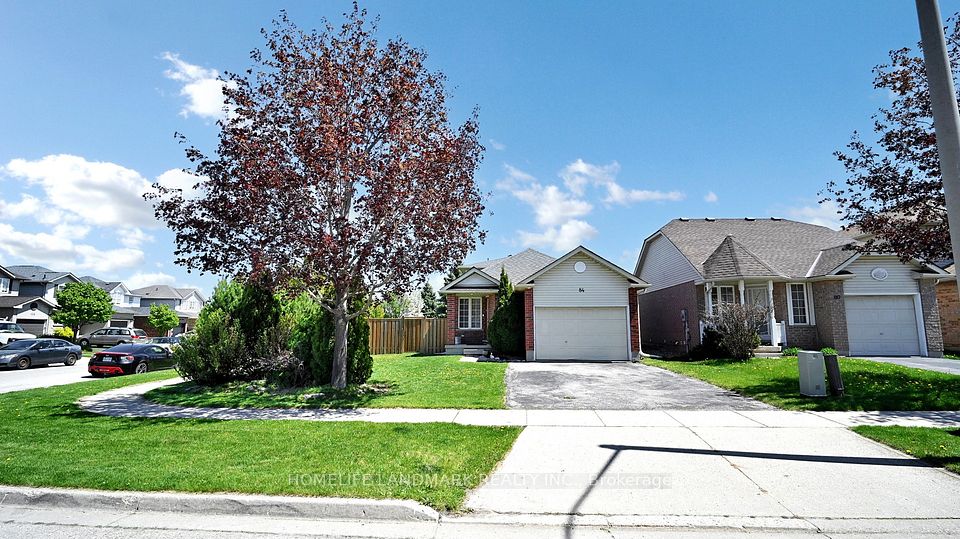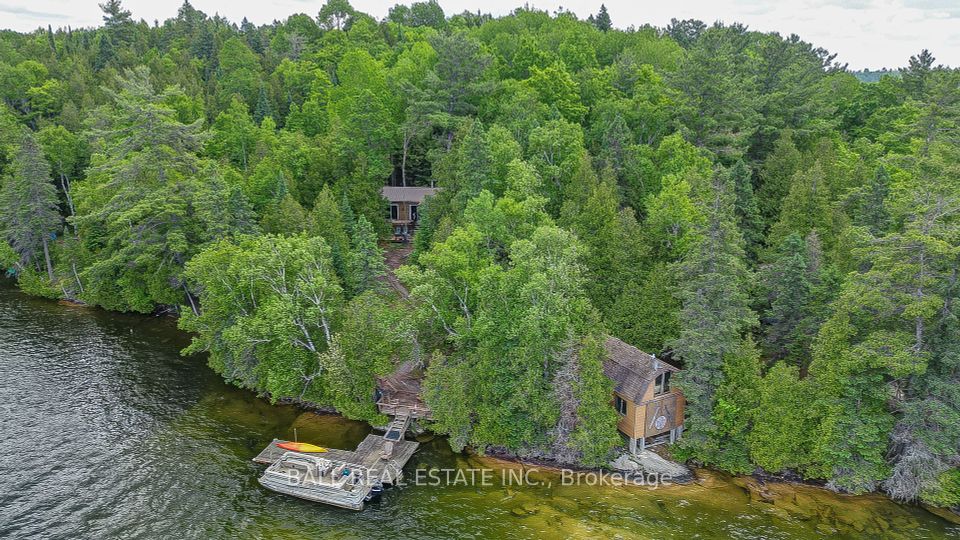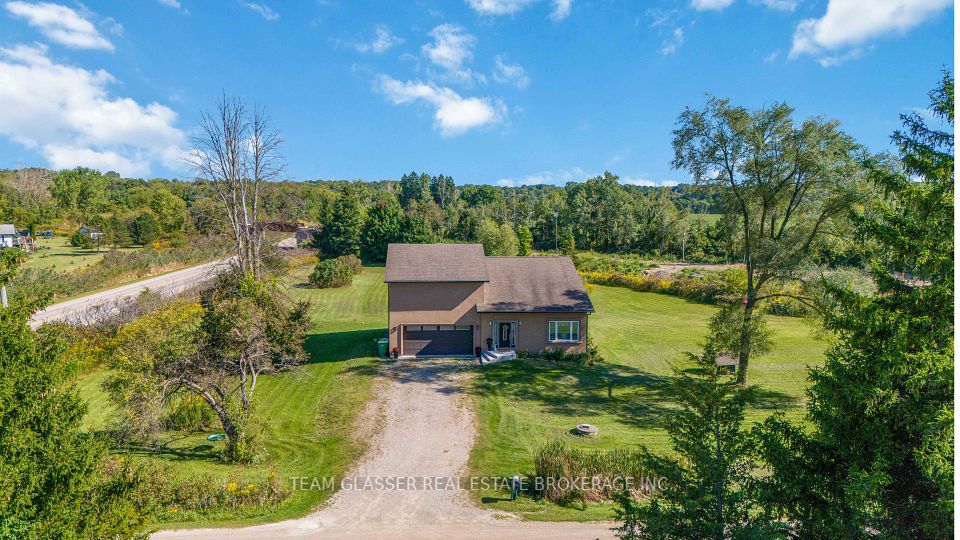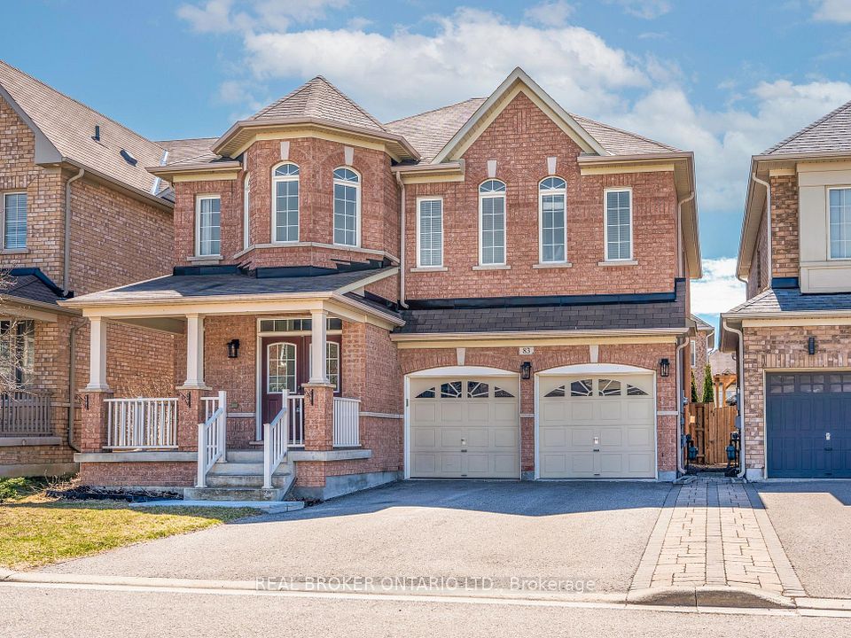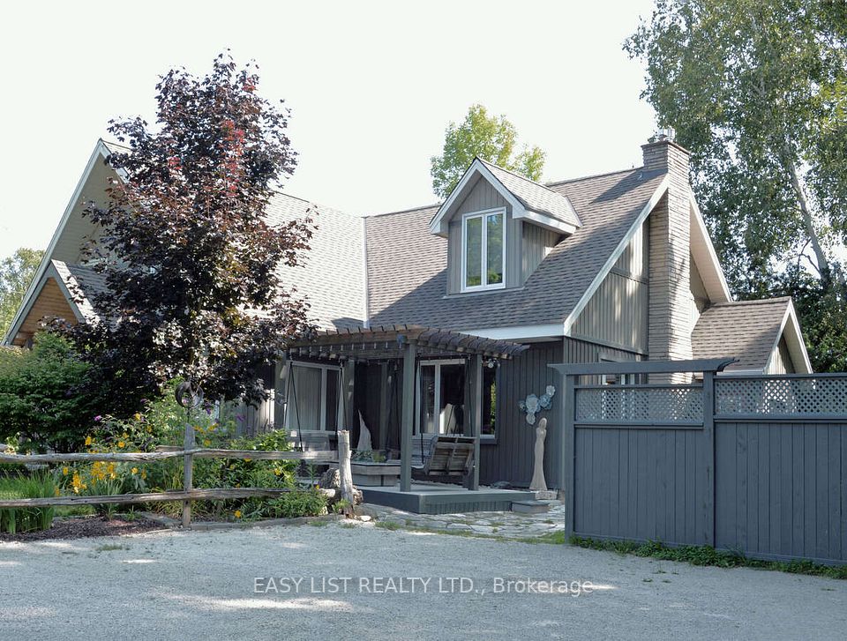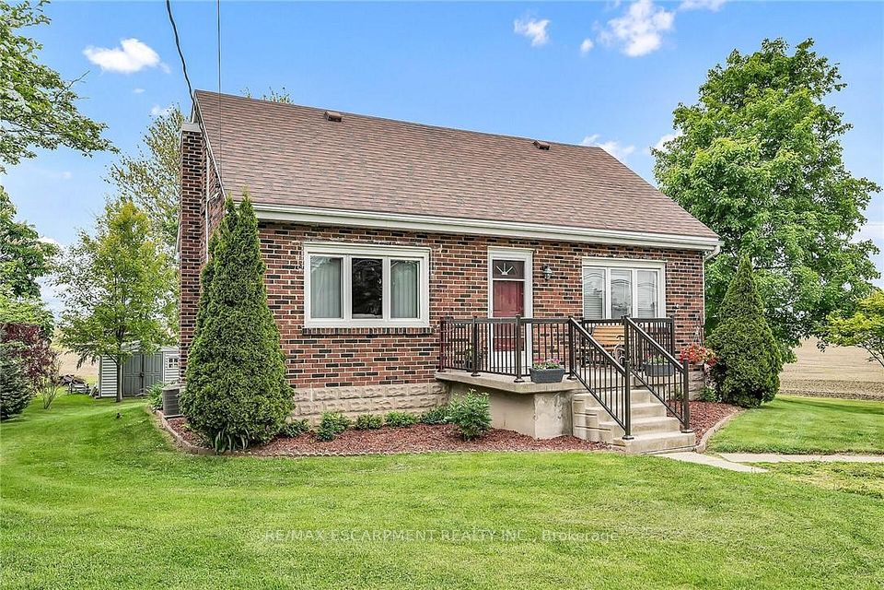
$879,000
36 Sanderson Drive, Guelph, ON N1H 7B8
Virtual Tours
Price Comparison
Property Description
Property type
Detached
Lot size
N/A
Style
Sidesplit 4
Approx. Area
N/A
Room Information
| Room Type | Dimension (length x width) | Features | Level |
|---|---|---|---|
| Dining Room | 2.95 x 2.59 m | N/A | Main |
| Kitchen | 2.44 x 2.77 m | N/A | Main |
| Family Room | 6.07 x 3.35 m | N/A | Main |
| Foyer | 4.78 x 2.64 m | N/A | Main |
About 36 Sanderson Drive
Welcome to 36 Sanderson Drive, an immaculate 4-level side-split in a mature, family-friendly neighbourhood. The main floor of this welcoming home features an open living-dining space with gleaming hardwood floors and large windows to let the sun stream in. The kitchen area looks out into the big backyard and offers a dining area that overlooks the family room - perfect for morning coffees, casual weeknight meals, and keeping an eye on the children. Upstairs, there are 3 generous bedrooms and a large, updated bathroom. The lower level is finished with a 4th bedroom that could also function as a recreation area, hobby room, or the perfect teen retreat. This level continues with a 3-piece bathroom, a bright laundry room, and access to a large, dry area for storage in the crawl space. The backyard is perfect for gardens and swing sets and features a new fenced-in deck, just waiting for BBQ season to get underway! Conveniently located a short drive from the West End Rec Centre, Costco, many restaurants, and grocery stores, this home ticks all the boxes for a wonderful family lifestyle. Book your private viewing today!
Home Overview
Last updated
May 30
Virtual tour
None
Basement information
Finished
Building size
--
Status
In-Active
Property sub type
Detached
Maintenance fee
$N/A
Year built
2024
Additional Details
MORTGAGE INFO
ESTIMATED PAYMENT
Location
Some information about this property - Sanderson Drive

Book a Showing
Find your dream home ✨
I agree to receive marketing and customer service calls and text messages from homepapa. Consent is not a condition of purchase. Msg/data rates may apply. Msg frequency varies. Reply STOP to unsubscribe. Privacy Policy & Terms of Service.






