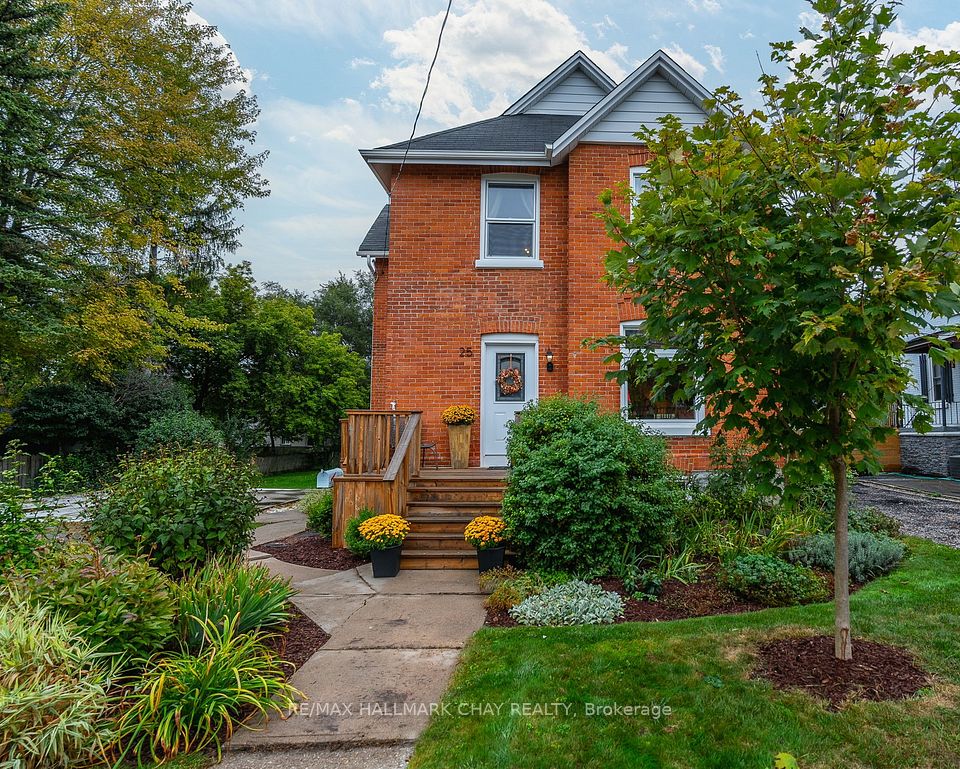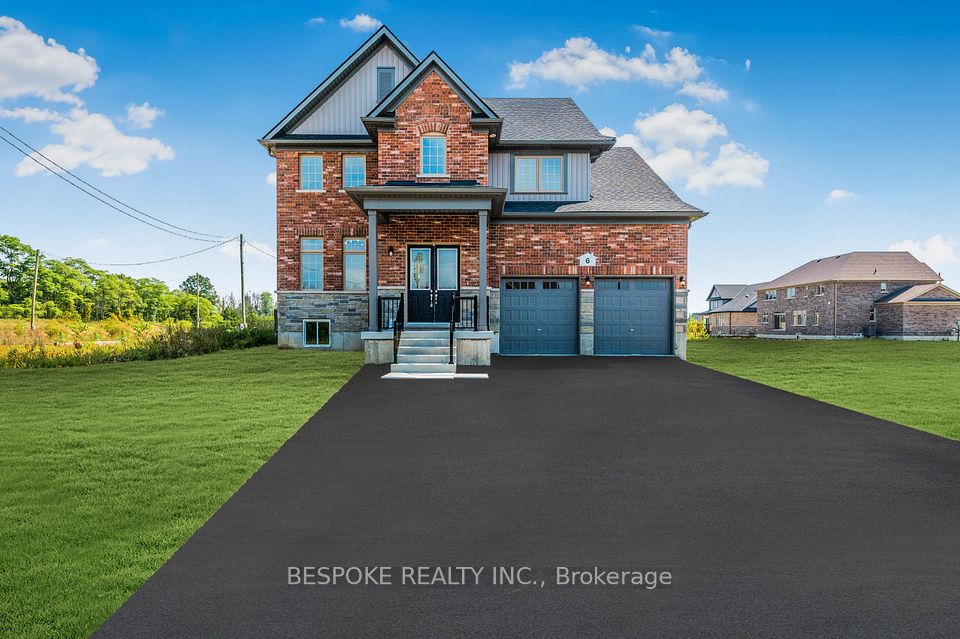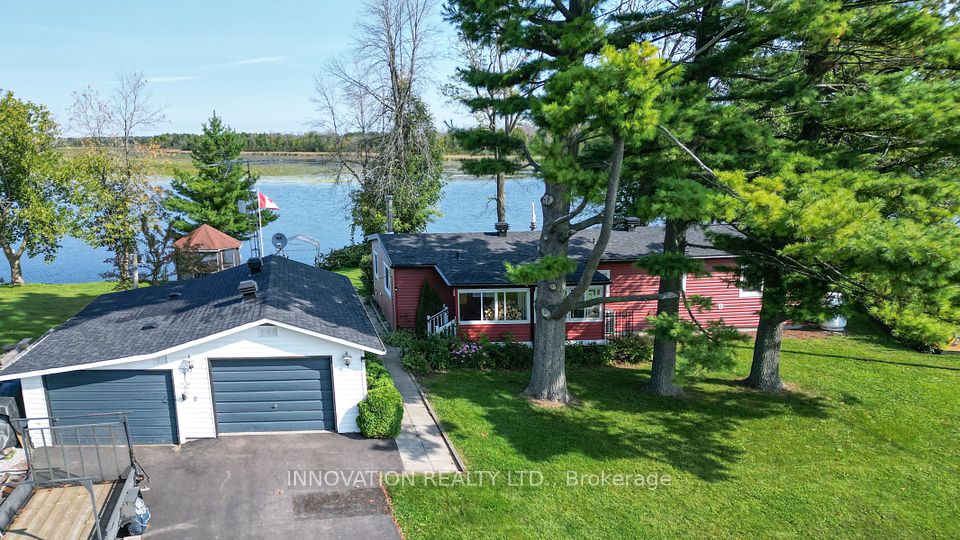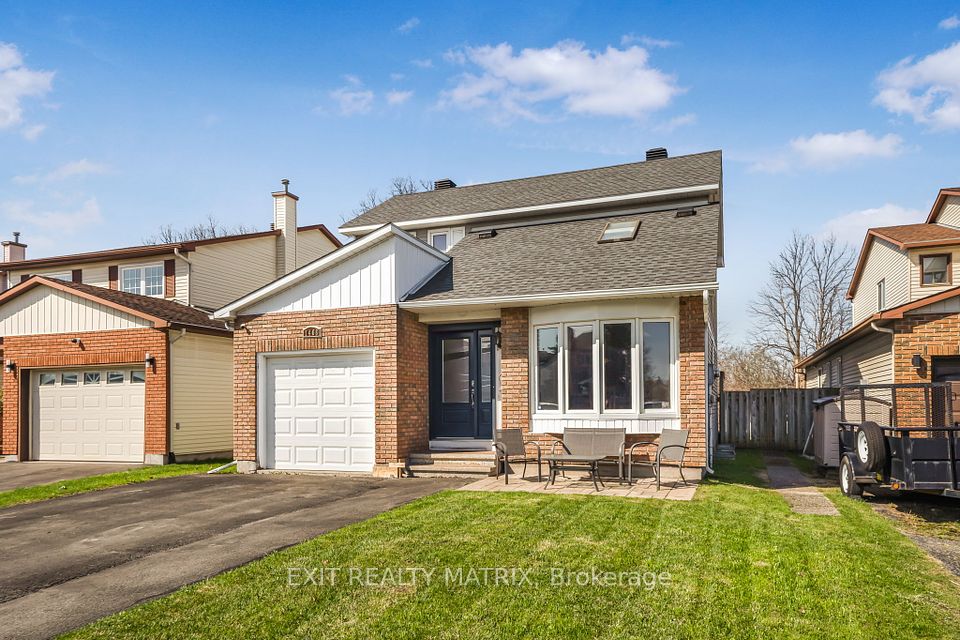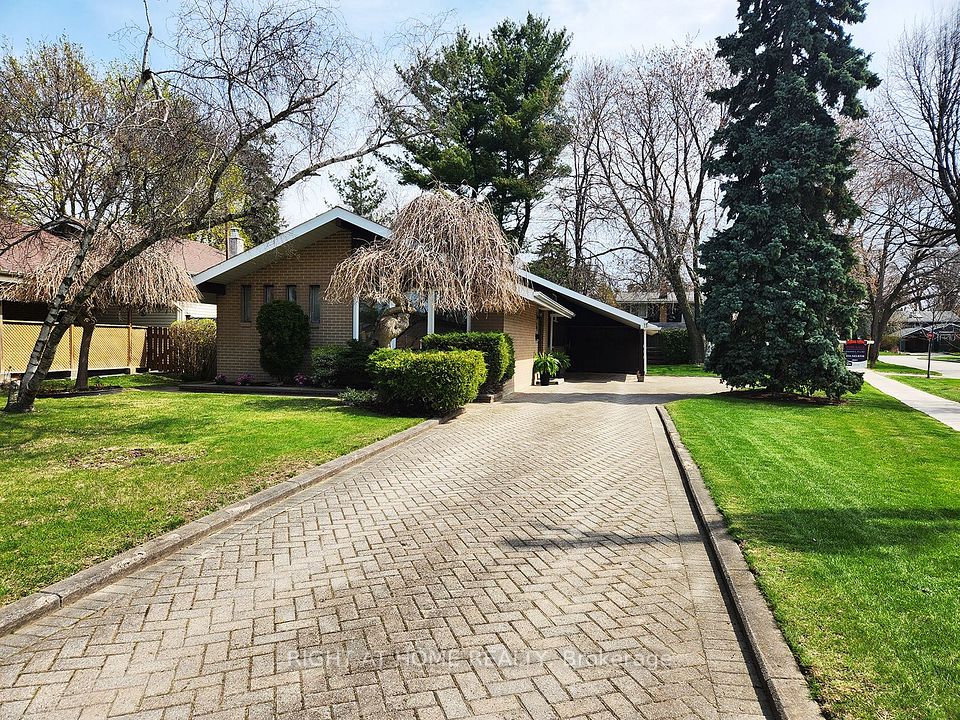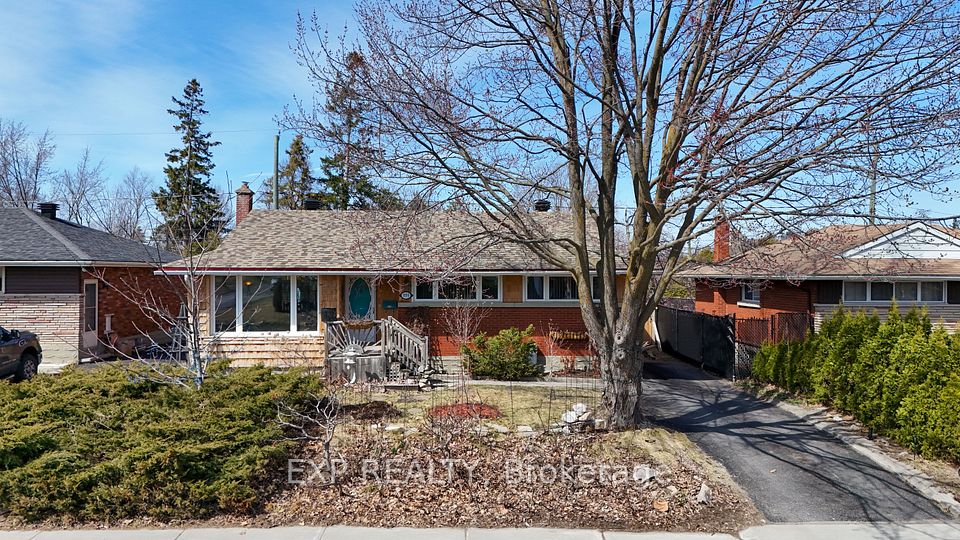$859,999
36 Staveley Crescent, Brampton, ON L6W 2R9
Price Comparison
Property Description
Property type
Detached
Lot size
N/A
Style
Bungalow
Approx. Area
N/A
Room Information
| Room Type | Dimension (length x width) | Features | Level |
|---|---|---|---|
| Living Room | 5.37 x 3.76 m | Electric Fireplace, Bay Window, Hardwood Floor | Main |
| Dining Room | 3.26 x 2.46 m | Combined w/Living, Bay Window, Hardwood Floor | Main |
| Primary Bedroom | 3.87 x 3.19 m | Hardwood Floor, Large Closet, Large Window | Main |
| Bedroom 2 | 3.99 x 2.74 m | Hardwood Floor, Large Window, Closet | Main |
About 36 Staveley Crescent
This charming 3-bedroom bungalow, situated on a peaceful crescent and still owned by its original owner. It presents a fantastic opportunity for families seeking a well-priced home with vast potential for customization and upgrades. Immerse yourself in natural light in this stunning home and enjoy a bright and cheerful space with expansive windows. The property boasts a large basement with immense possibilities, a bright and beautiful backyard with a mature tree evokes a sense of timeless charm and natural beauty, hardwood floors on the main floor, further enhanced by fresh paint and new carpets in the basement. This home can offer a unique combination of classic bungalow charm and modern renovation potential, making it an ideal canvas for personalized touches. Includes one electric fireplace on the main floor, one gas fireplace in the basement. This home is wired for modern living with a 200-amp electrical panel, ensuring ample power for all your appliances and devices.
Home Overview
Last updated
10 hours ago
Virtual tour
None
Basement information
Full
Building size
--
Status
In-Active
Property sub type
Detached
Maintenance fee
$N/A
Year built
2024
Additional Details
MORTGAGE INFO
ESTIMATED PAYMENT
Location
Some information about this property - Staveley Crescent

Book a Showing
Find your dream home ✨
I agree to receive marketing and customer service calls and text messages from homepapa. Consent is not a condition of purchase. Msg/data rates may apply. Msg frequency varies. Reply STOP to unsubscribe. Privacy Policy & Terms of Service.







