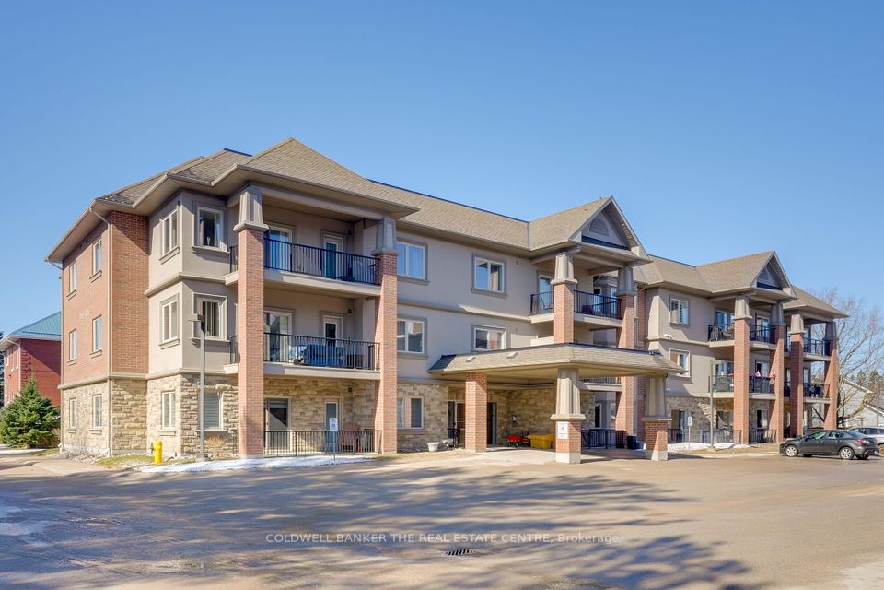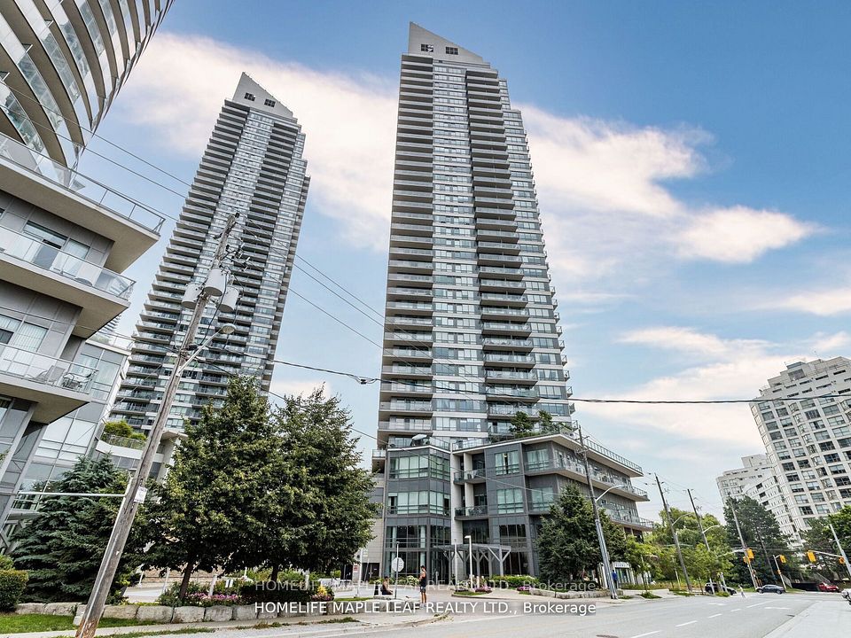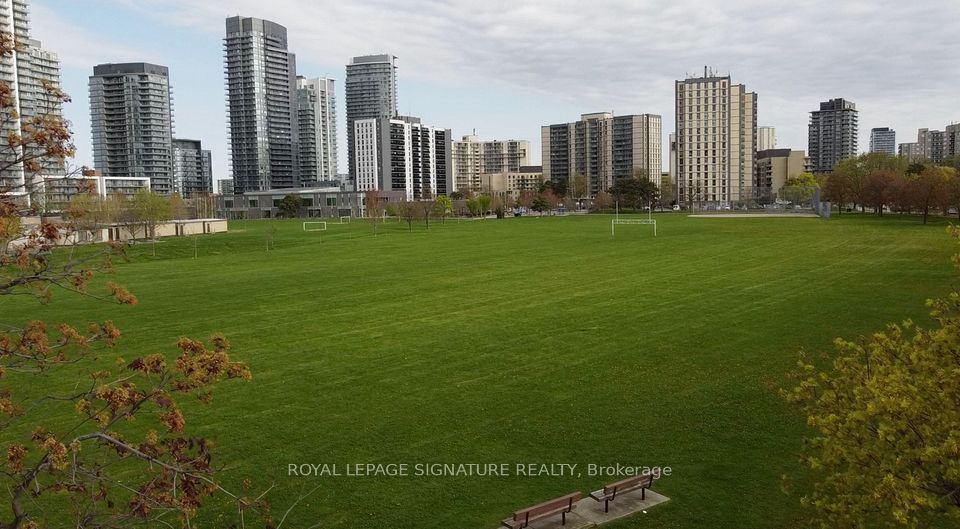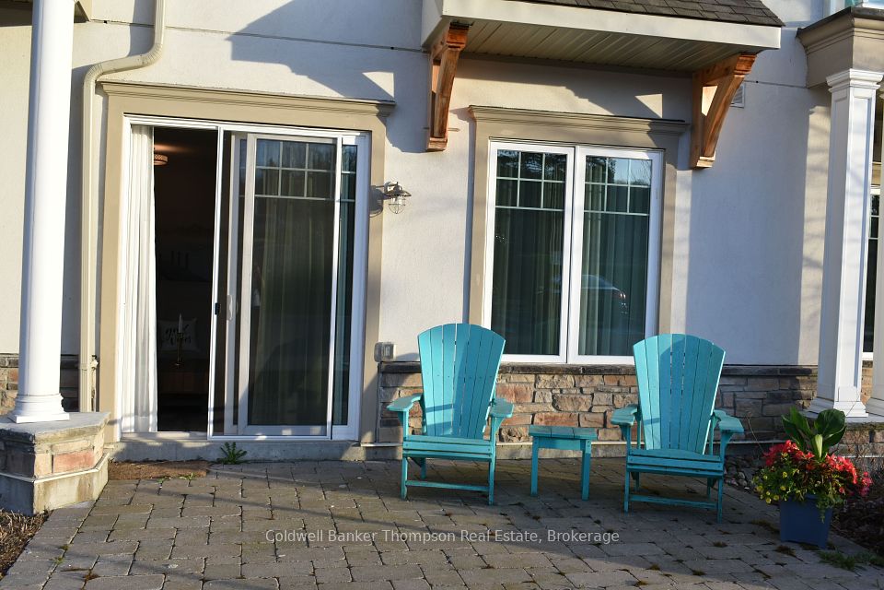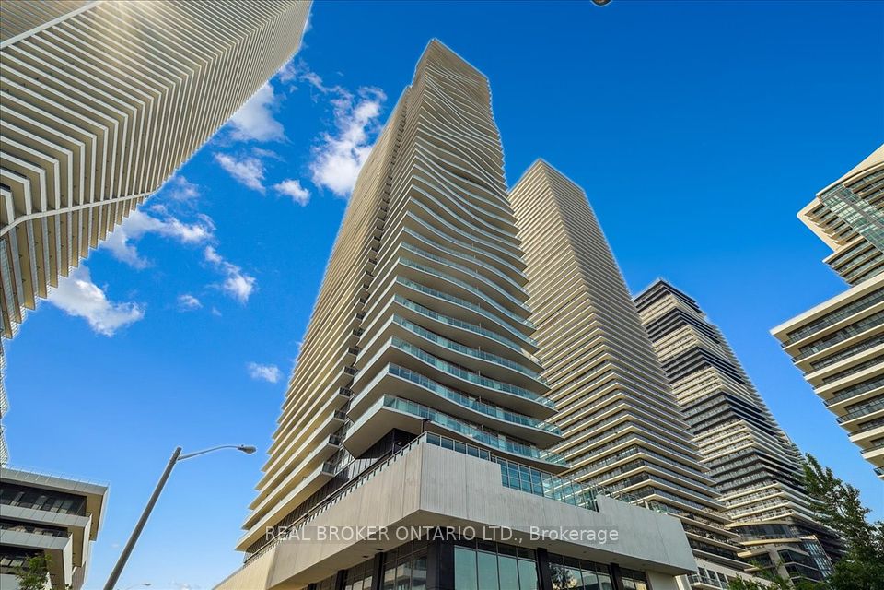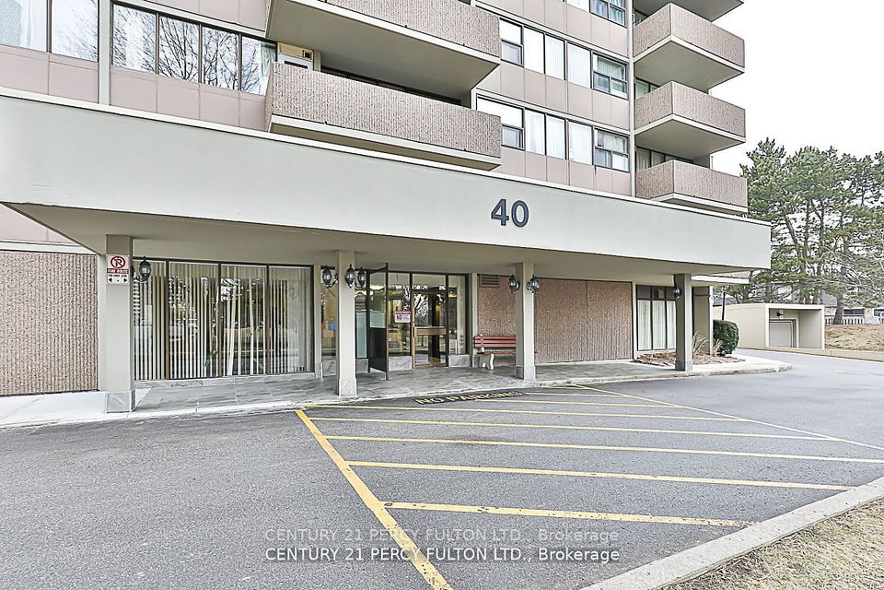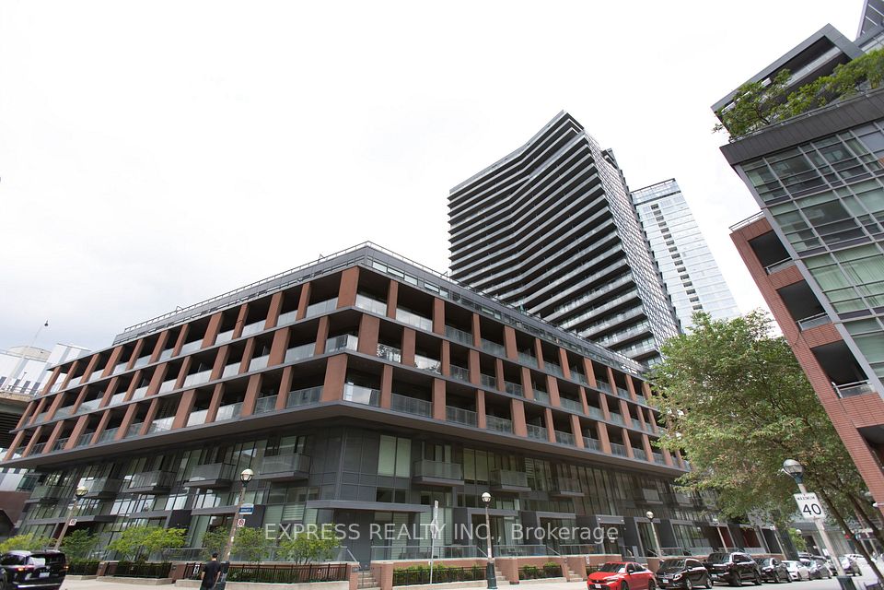
$545,000
3600 Highway 7 Road, Vaughan, ON L4L 0G7
Virtual Tours
Price Comparison
Property Description
Property type
Condo Apartment
Lot size
N/A
Style
Apartment
Approx. Area
N/A
Room Information
| Room Type | Dimension (length x width) | Features | Level |
|---|---|---|---|
| Kitchen | 6.63 x 3.05 m | Stainless Steel Appl, Granite Counters, Combined w/Dining | Ground |
| Living Room | 6.63 x 3.05 m | Laminate, Open Concept, W/O To Balcony | Ground |
| Dining Room | 6.63 x 3.05 m | Laminate, Open Concept, Combined w/Living | Ground |
| Primary Bedroom | 4.52 x 3.05 m | Laminate, Closet, Large Window | Ground |
About 3600 Highway 7 Road
Soaring Views from the 32nd Floor!Welcome to this sun-drenched 1-bedroom + Den suite with unobstructed panoramic views from the 32nd floor, just beneath the Lower Penthouse! Offering approximately 700 sq ft of bright and functional living space (660 sq ft + 40 sq ft balcony), this suite features 9 ft ceilings, floor-to-ceiling windows, and a private open balcony perfect for enjoying morning coffee or sunset skies. The modern kitchen comes with stainless steel appliances including fridge, stove, built-in dishwasher, microwave hood fan, and a full-sized washer & dryer. With no carpet throughout, this unit is move-in ready and easy to maintain. One convenient parking spot is also included. Located steps from YRT transit, a short ride to York University & Toronto Subway Extension, and close to Highways 400 & 407, this unit offers unbeatable connectivity. Enjoy nearby retail, restaurants, grocery stores, and Cineplex Theatre all within walking distance.Ideal for professionals, investors, or first-time buyers dont miss your chance to live sky-high with the best of city convenience!
Home Overview
Last updated
6 hours ago
Virtual tour
None
Basement information
None
Building size
--
Status
In-Active
Property sub type
Condo Apartment
Maintenance fee
$379.12
Year built
--
Additional Details
MORTGAGE INFO
ESTIMATED PAYMENT
Location
Some information about this property - Highway 7 Road

Book a Showing
Find your dream home ✨
I agree to receive marketing and customer service calls and text messages from homepapa. Consent is not a condition of purchase. Msg/data rates may apply. Msg frequency varies. Reply STOP to unsubscribe. Privacy Policy & Terms of Service.






