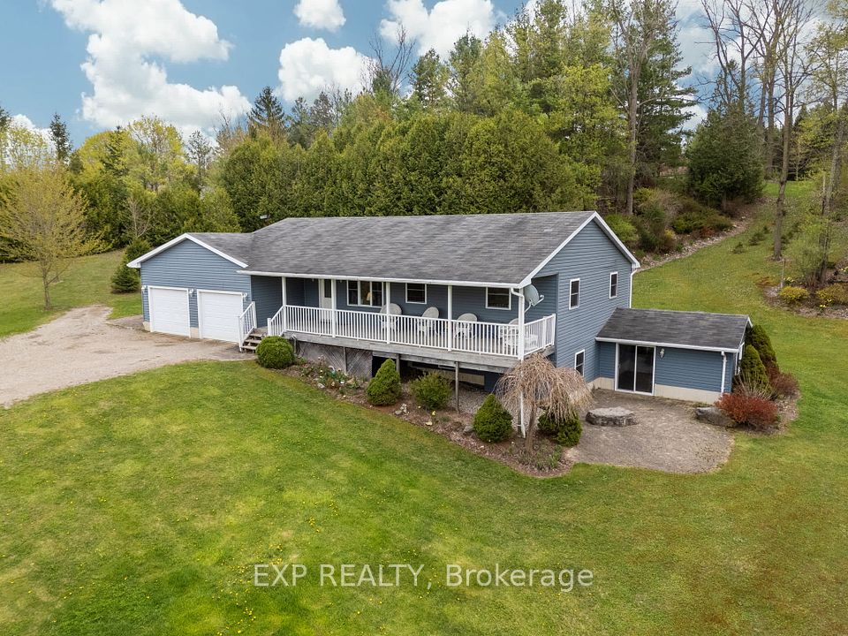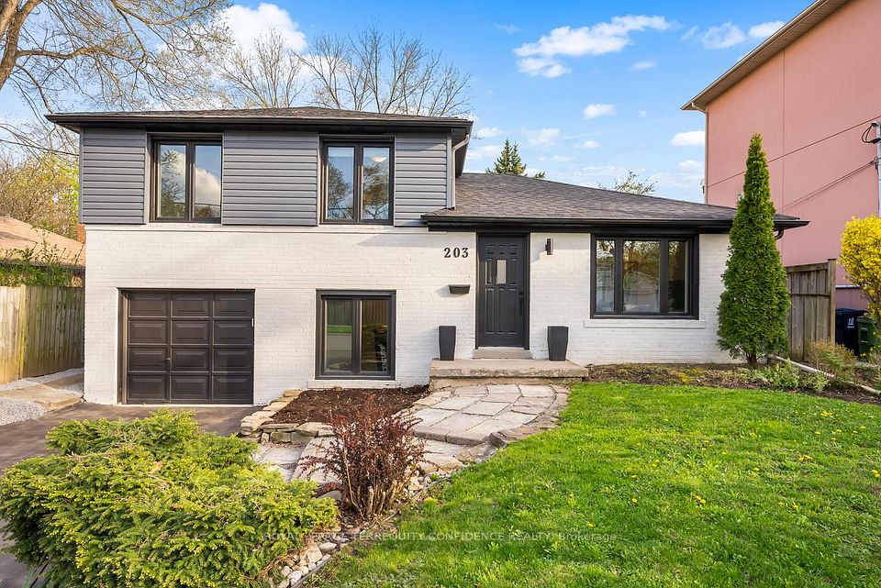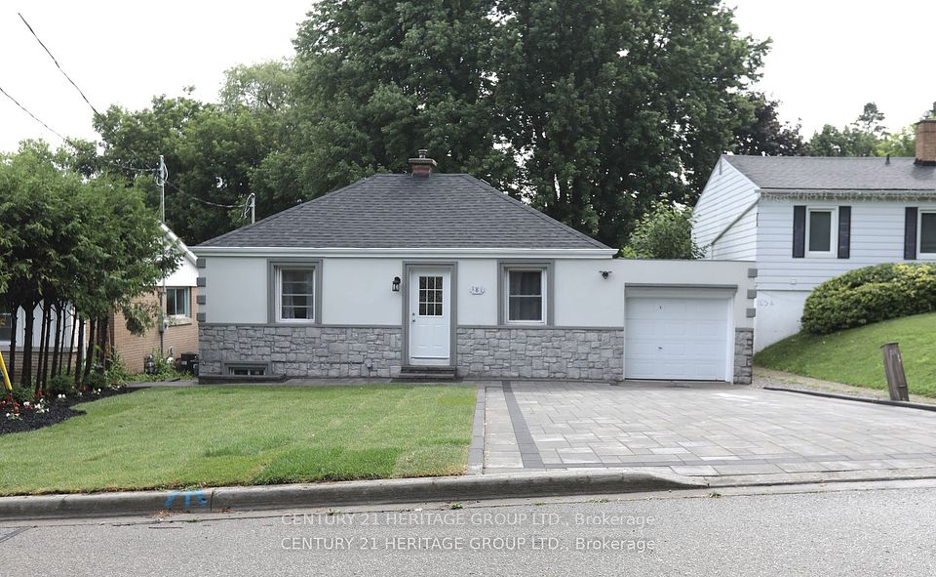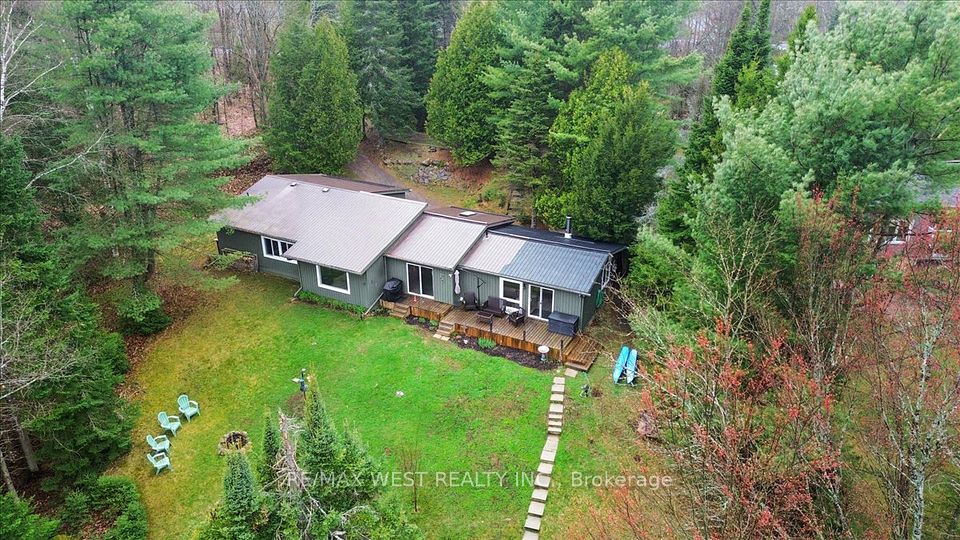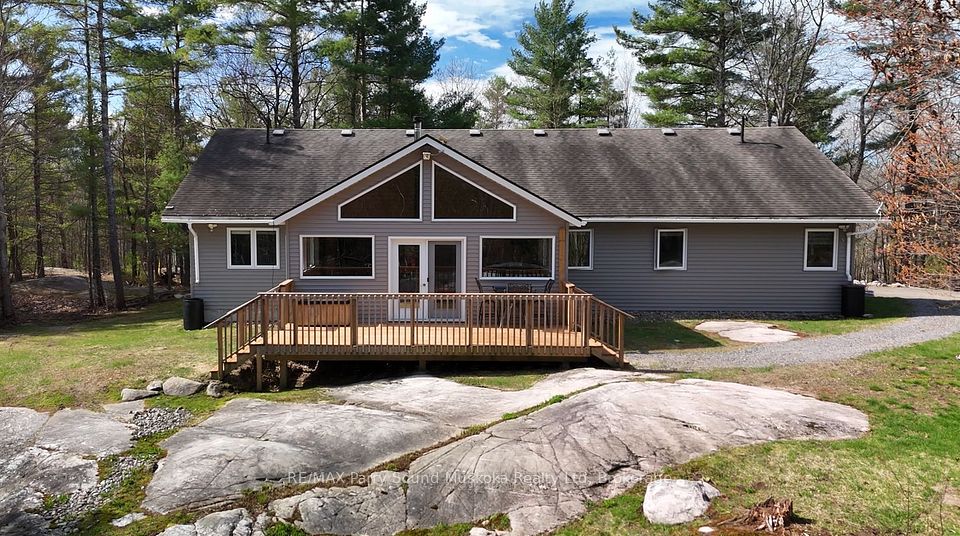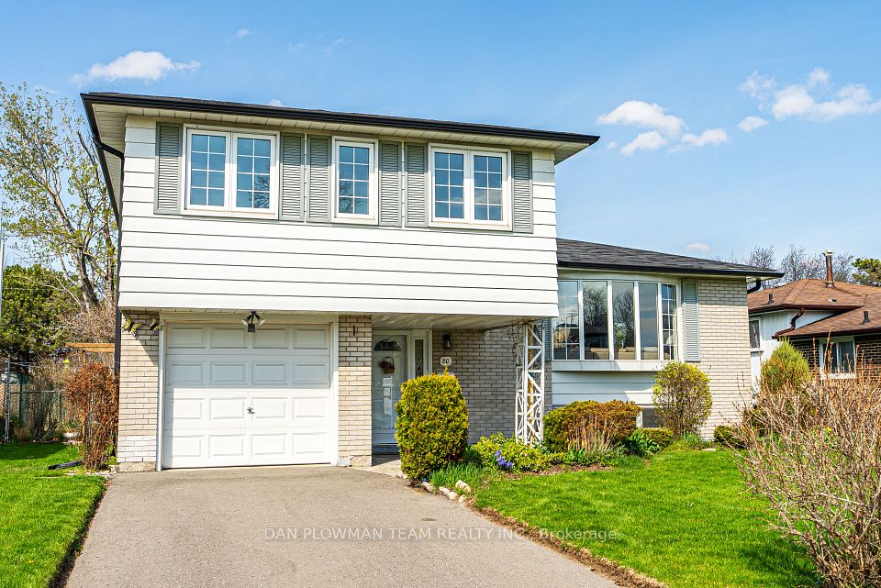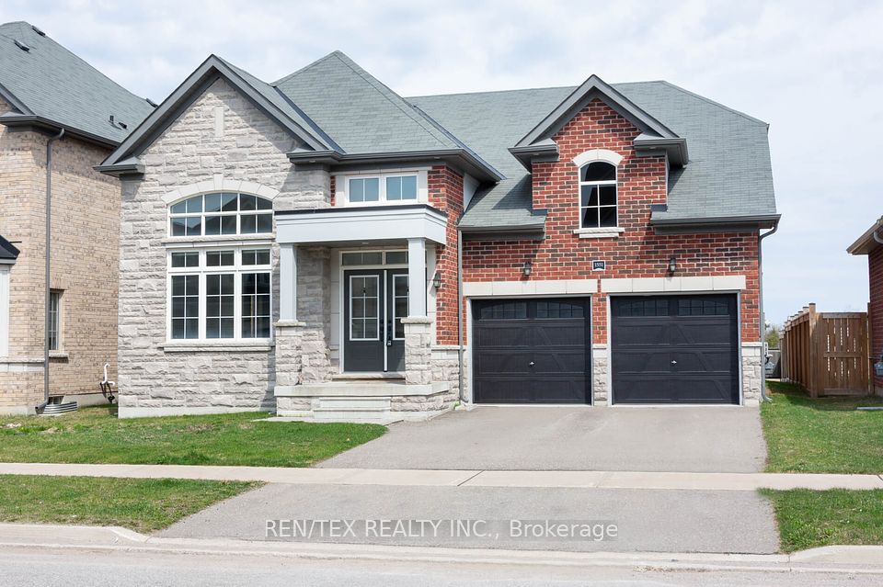$1,250,000
3644 Logmoss Crescent, Mississauga, ON L4Y 3S9
Virtual Tours
Price Comparison
Property Description
Property type
Detached
Lot size
N/A
Style
Backsplit 4
Approx. Area
N/A
Room Information
| Room Type | Dimension (length x width) | Features | Level |
|---|---|---|---|
| Living Room | 5.08 x 3.71 m | Crown Moulding, Large Window, Overlooks Dining | Main |
| Dining Room | 4.55 x 3.29 m | Crown Moulding, Chair Rail, Picture Window | Main |
| Kitchen | 3.27 x 2.75 m | Double Doors, Family Size Kitchen, Eat-in Kitchen | Main |
| Breakfast | 3.27 x 3.14 m | Family Size Kitchen, Combined w/Kitchen | Main |
About 3644 Logmoss Crescent
Discover this unique detached home in sought-after Applewood Hills, near the Etobicoke border. Featuring a bright and spacious layout, the sun-filled living and dining rooms boast elegant crown moulding. The family-sized kitchen with a breakfast area offers ample space for gatherings, while the main-floor family room, complete with a cozy fireplace and a walkout to a private backyard with a pergola and patio, provides the perfect space for relaxation. A convenient side entrance leads to the mudroom/laundry room for added functionality. Upstairs, you'll find three generous bedrooms, including a primary suite with a walk-in closet and a private 2-piece ensuite. Ideally located near schools, scenic Applewood Hills Park and trails, Square One and all of its amenities including restaurants, Celebration Square, library, Sheridan College and Living Arts Centre. Enjoy easy access to major highways (QEW, 427, 403, 401) and a stress-free commute with Cooksville GO Station just minutes away.
Home Overview
Last updated
Apr 16
Virtual tour
None
Basement information
Unfinished
Building size
--
Status
In-Active
Property sub type
Detached
Maintenance fee
$N/A
Year built
2024
Additional Details
MORTGAGE INFO
ESTIMATED PAYMENT
Location
Some information about this property - Logmoss Crescent

Book a Showing
Find your dream home ✨
I agree to receive marketing and customer service calls and text messages from homepapa. Consent is not a condition of purchase. Msg/data rates may apply. Msg frequency varies. Reply STOP to unsubscribe. Privacy Policy & Terms of Service.







