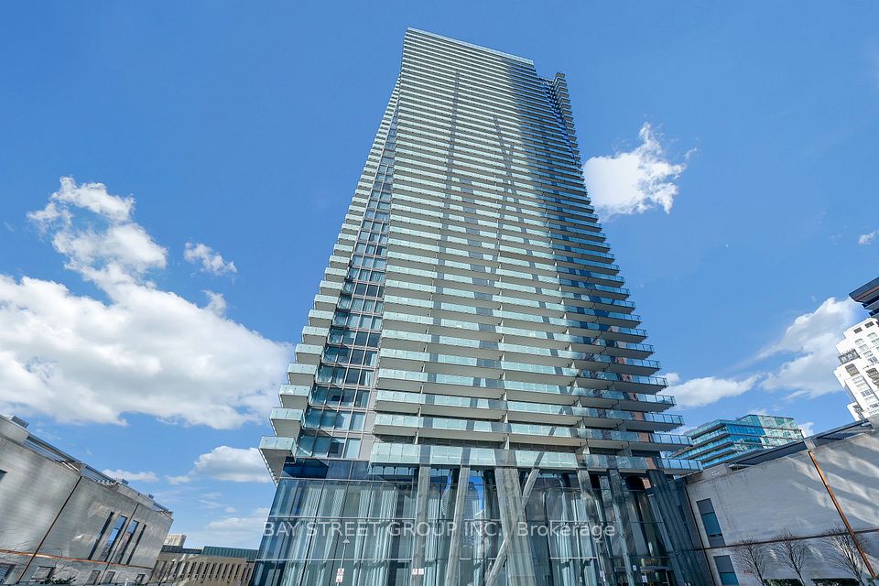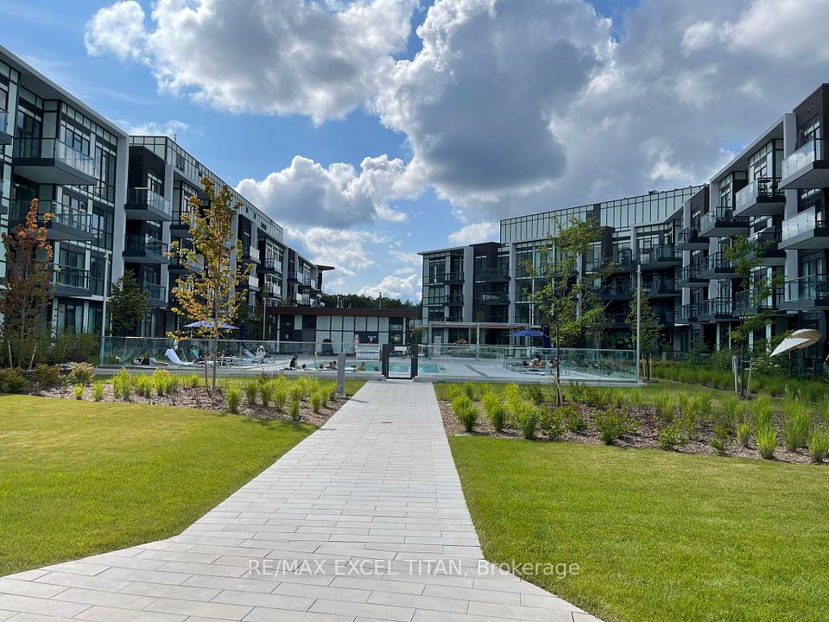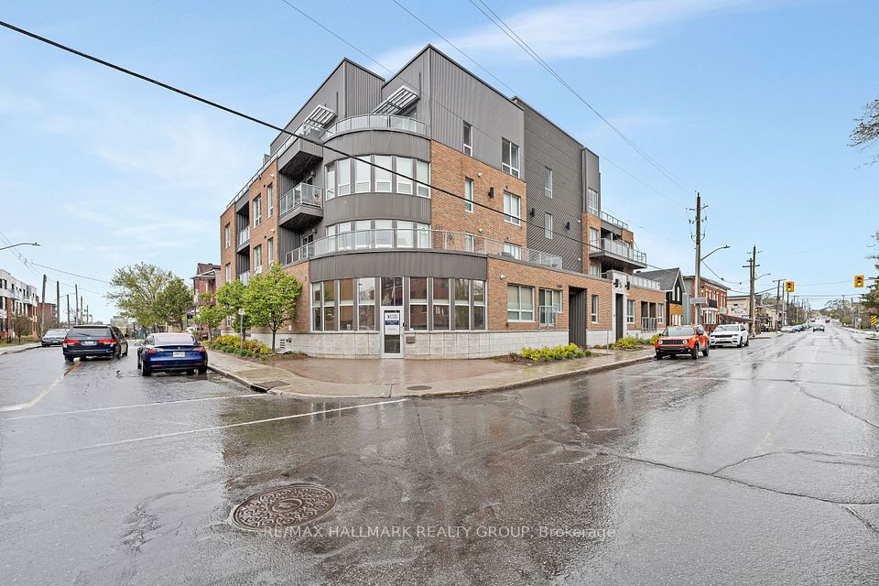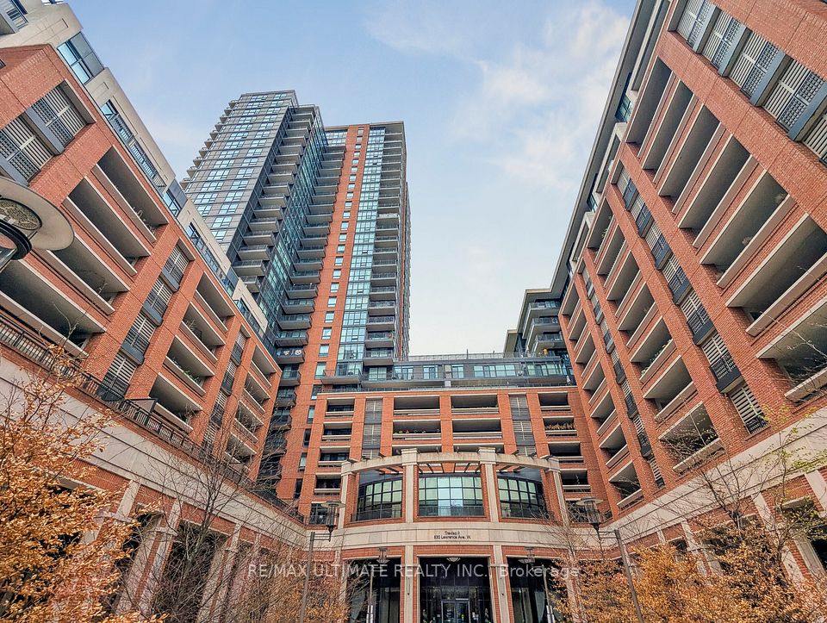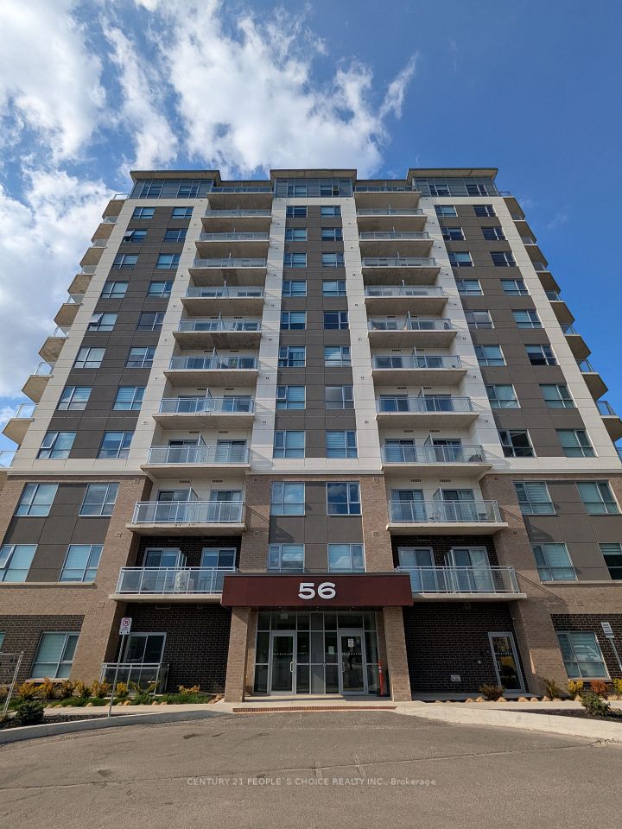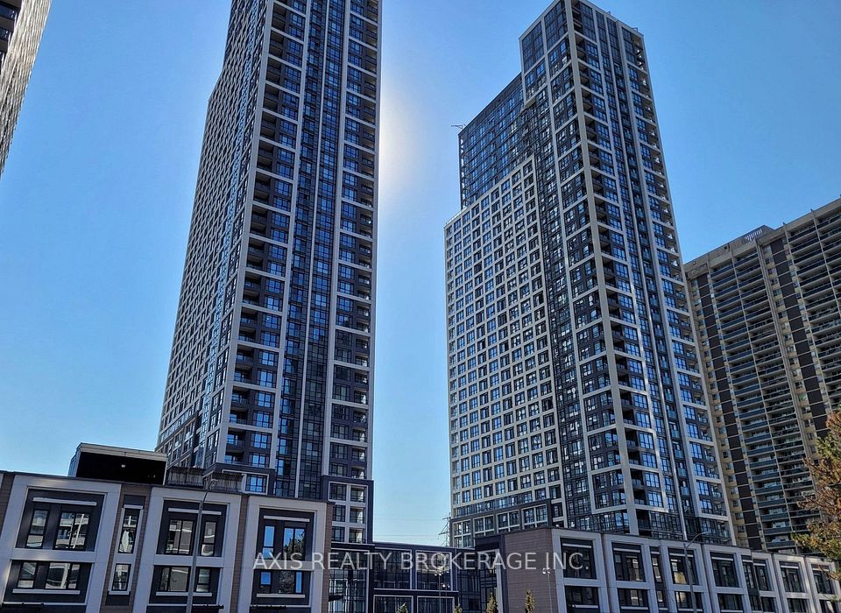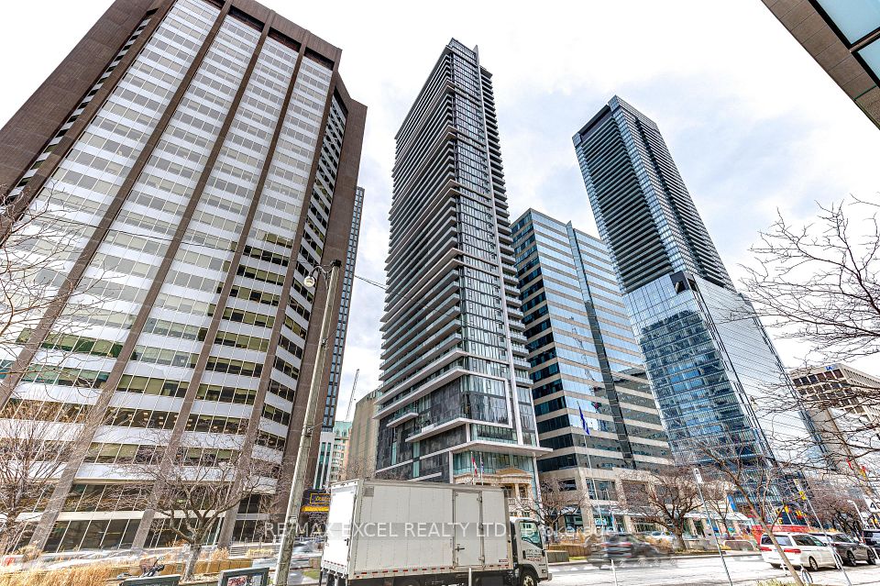$599,000
369 Sorauren Avenue, Toronto W01, ON M6R 3C2
Virtual Tours
Price Comparison
Property Description
Property type
Condo Apartment
Lot size
N/A
Style
Loft
Approx. Area
N/A
Room Information
| Room Type | Dimension (length x width) | Features | Level |
|---|---|---|---|
| Living Room | 5.8 x 4.3 m | Combined w/Dining, W/O To Terrace, Window Floor to Ceiling | Flat |
| Dining Room | 5.8 x 4.3 m | Combined w/Living, Concrete Floor, Window Floor to Ceiling | Flat |
| Kitchen | 5.8 x 4.3 m | Combined w/Dining, Stainless Steel Appl, Granite Counters | Flat |
| Bathroom | 1.62 x 2.69 m | 4 Pc Bath, Porcelain Floor | Flat |
About 369 Sorauren Avenue
Discover The Perfect Blend Of Form And Function In This Renovated Loft At The Coveted Robert Watson Lofts In The Heart Of Roncesvalles. This Generously Proportioned, Open-Concept Floor Plan Features Exposed Concrete/Ductwork, 10' Ceilings, Electric Blackout Roller Shades, Floor-To-Ceiling Windows, Polished Concrete Floors, And Unobstructed Views Of Toronto's Skyline From Your Private Terrace With A Gas Barbecue. Remodelled Chef's Kitchen With Stainless Steel Appliances, Granite Countertops And Gas Range. Oversized Primary Bedroom With Custom Fitted PAX Wardrobe. Renovated 4-Piece Bathroom With Soaker Tub And Glass Shower Enclosure. Fabulous Building Amenities Include: 2 Storey Gym, Rooftop Deck, Party Room And Meeting Room. This Loft Is Just Steps Away From The Picturesque Sorauren Park, Featuring An Off-Leash Dog Park, Tennis Courts, And A Bustling Farmers Market. Enjoy Easy Access To A Diverse Array Of Dining, Shopping, And Cultural Experiences, All At Your Doorstep. Easy Access To The 504, 505, And 506 Streetcars, Dundas West Subway, UP Express, And Go Transit. 1 Parking Spot
Home Overview
Last updated
7 hours ago
Virtual tour
None
Basement information
None
Building size
--
Status
In-Active
Property sub type
Condo Apartment
Maintenance fee
$660.13
Year built
--
Additional Details
MORTGAGE INFO
ESTIMATED PAYMENT
Location
Some information about this property - Sorauren Avenue

Book a Showing
Find your dream home ✨
I agree to receive marketing and customer service calls and text messages from homepapa. Consent is not a condition of purchase. Msg/data rates may apply. Msg frequency varies. Reply STOP to unsubscribe. Privacy Policy & Terms of Service.







