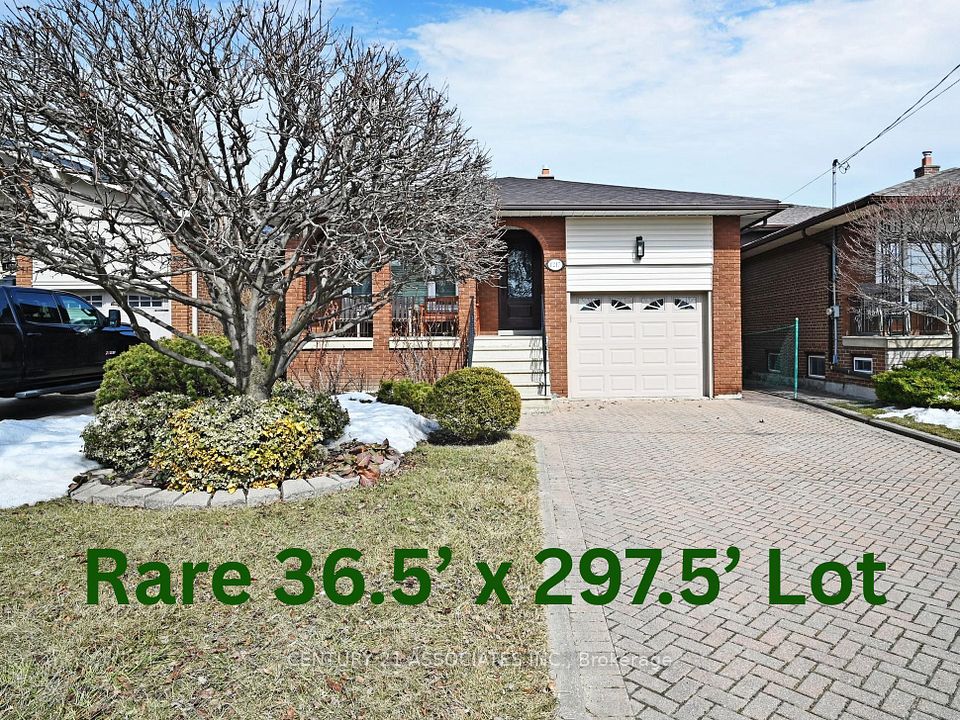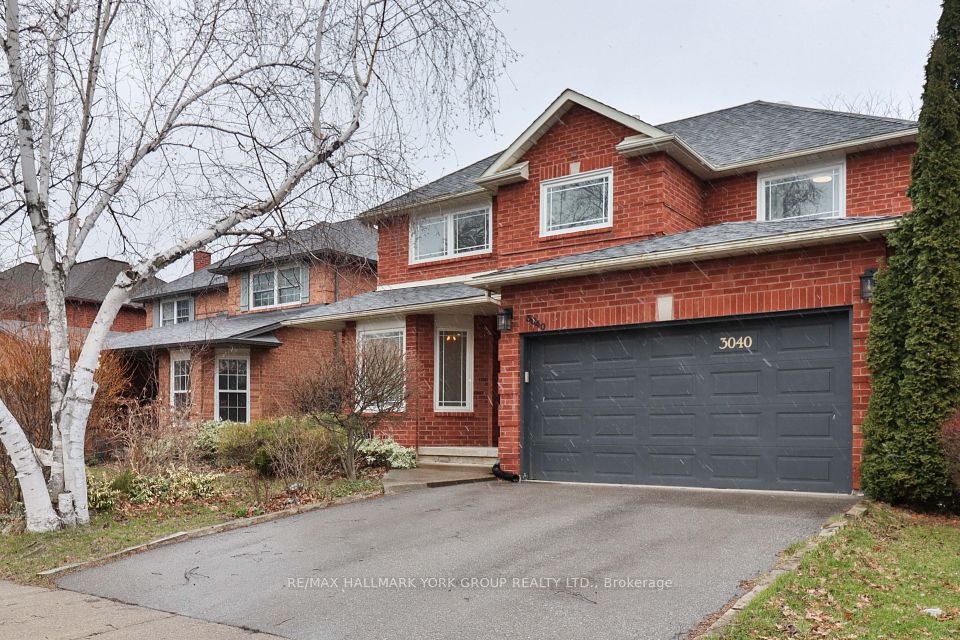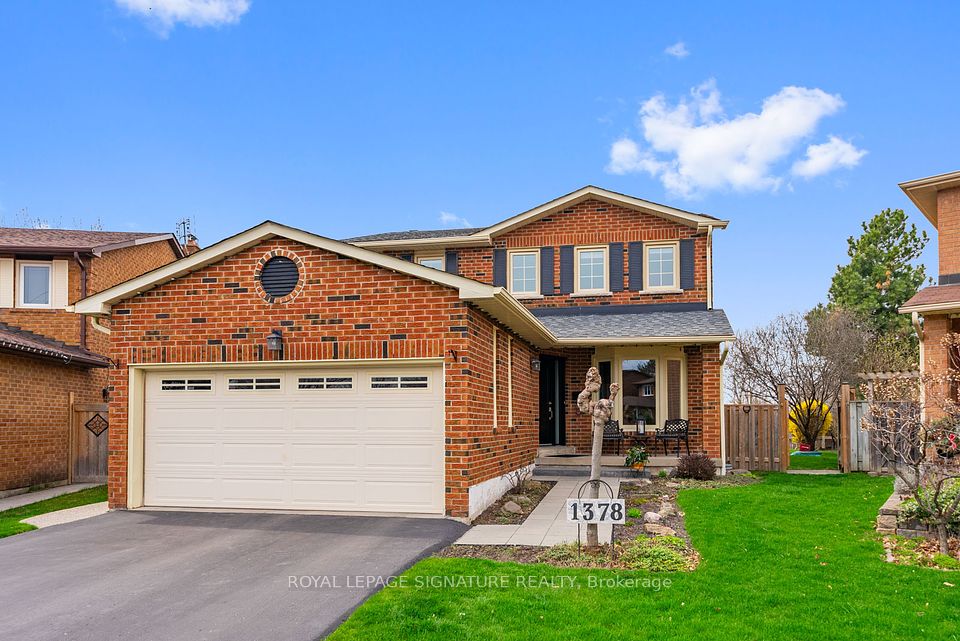$1,559,000
37 Allangrove Avenue, East Gwillimbury, ON L9N 0X6
Price Comparison
Property Description
Property type
Detached
Lot size
N/A
Style
2-Storey
Approx. Area
N/A
Room Information
| Room Type | Dimension (length x width) | Features | Level |
|---|---|---|---|
| Family Room | 5.33 x 4.26 m | Hardwood Floor, Fireplace, Pot Lights | Main |
| Living Room | 6.09 x 4.87 m | Hardwood Floor | Main |
| Breakfast | 4.72 x 3.96 m | Ceramic Floor, Combined w/Kitchen, W/O To Yard | Main |
| Kitchen | 4.11 x 4.11 m | Ceramic Floor, Centre Island | Main |
About 37 Allangrove Avenue
Welcome to your dream home in the Sharon Village community. This is bright 3480 sqft beautiful home with 4 ensuite Br. A huge W/I closet in master Br and an office in main floor. 9' ceiling in main floor and 8' ceiling in second floor. A huge window in family room. Magnificent large kitchen with breakfast area and large island. hardwood floor in main and second floor. HRV/ERV system to have fresh air through whole house. Large laundry room in second floor. Walking distance to playground. close to transits, catholic school and public school, HWY 404, Go station, Costco, Metro, Community center and upper canada mall.
Home Overview
Last updated
2 days ago
Virtual tour
None
Basement information
Unfinished
Building size
--
Status
In-Active
Property sub type
Detached
Maintenance fee
$N/A
Year built
--
Additional Details
MORTGAGE INFO
ESTIMATED PAYMENT
Location
Some information about this property - Allangrove Avenue

Book a Showing
Find your dream home ✨
I agree to receive marketing and customer service calls and text messages from homepapa. Consent is not a condition of purchase. Msg/data rates may apply. Msg frequency varies. Reply STOP to unsubscribe. Privacy Policy & Terms of Service.








