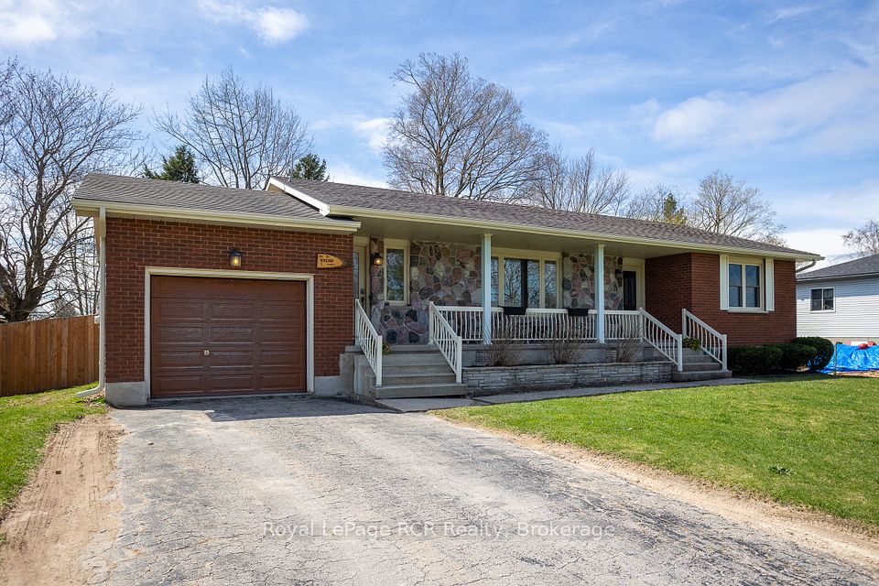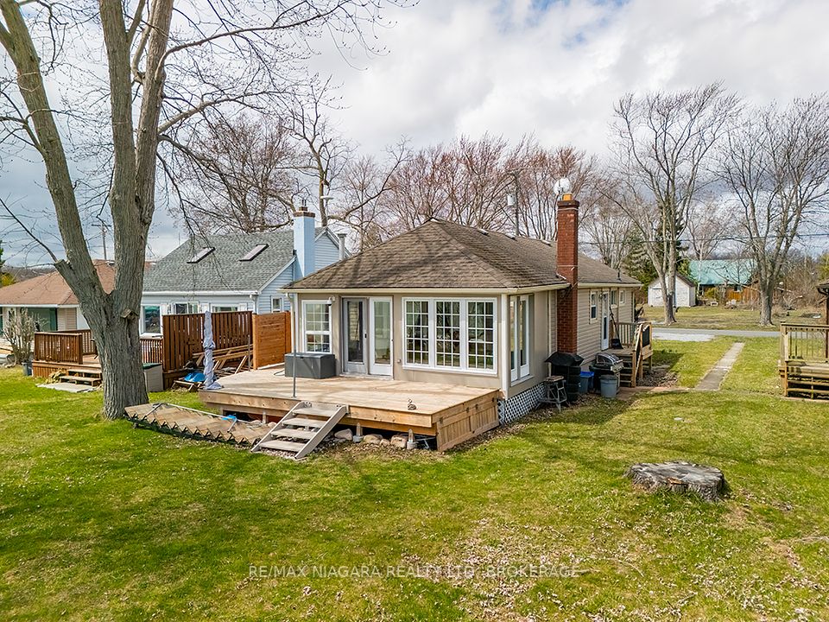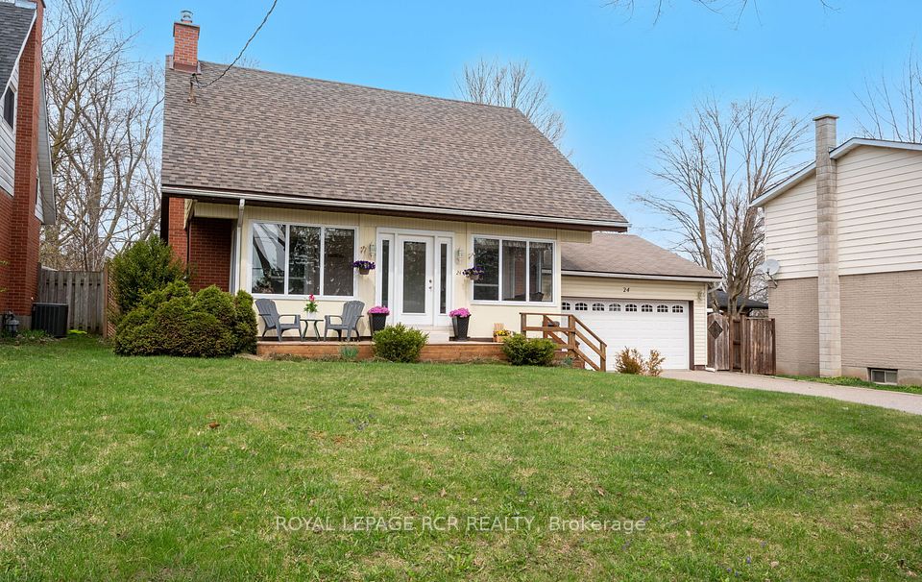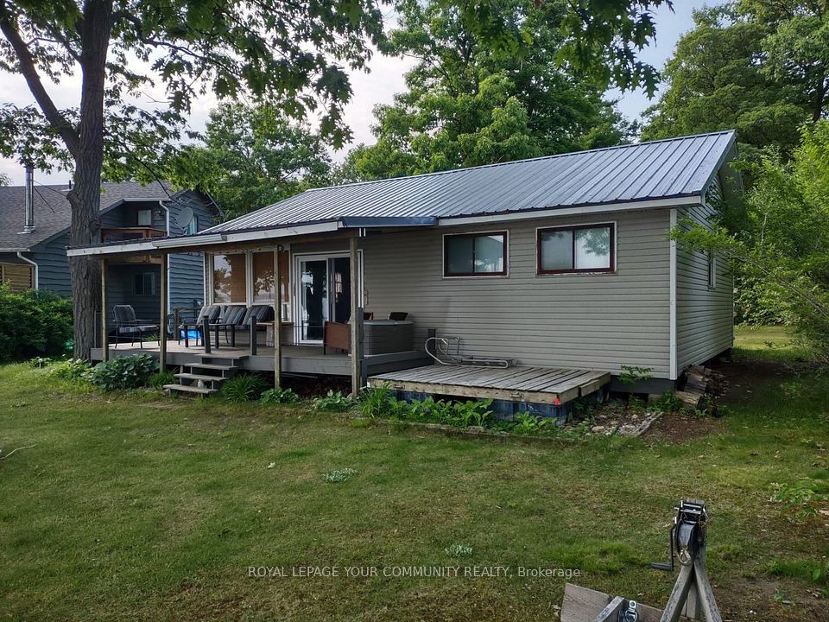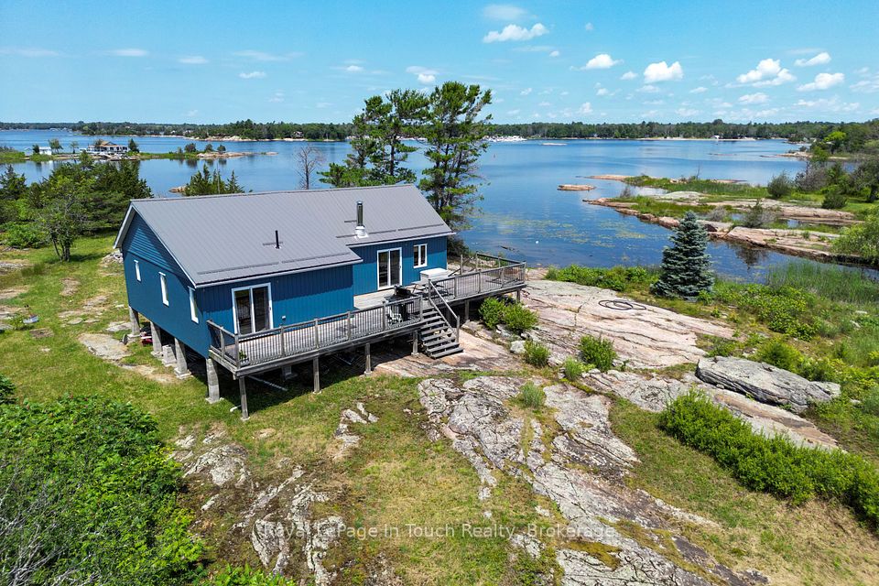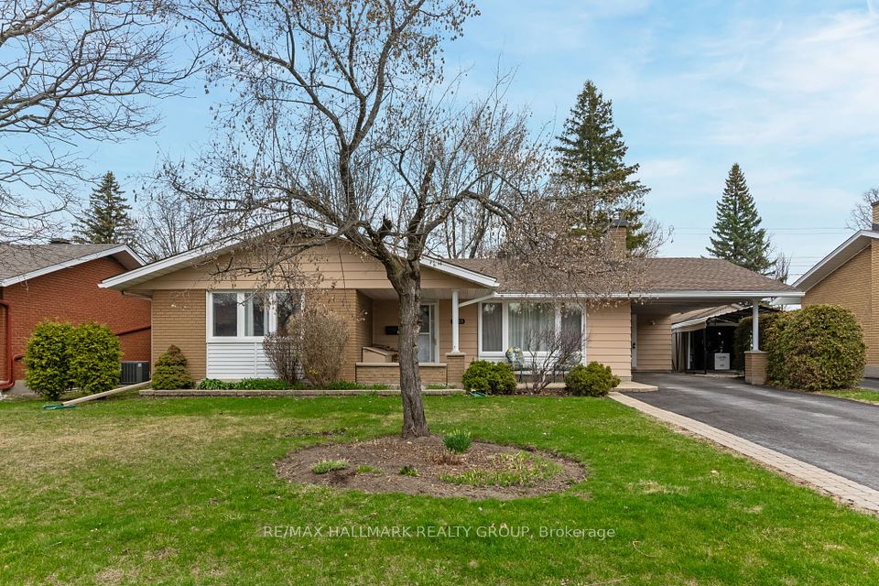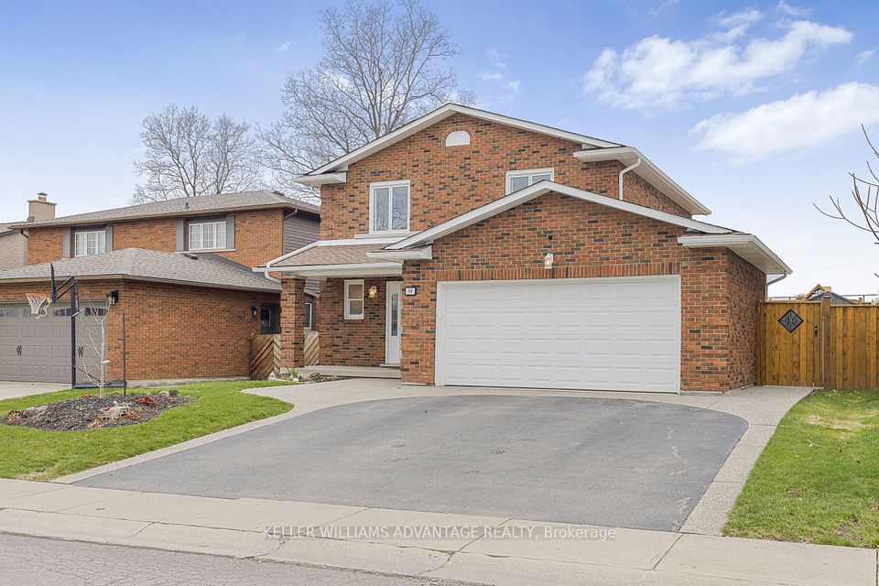$539,900
37 Applewood Drive, Belleville, ON K8P 4E3
Virtual Tours
Price Comparison
Property Description
Property type
Detached
Lot size
< .50 acres
Style
Backsplit 3
Approx. Area
N/A
Room Information
| Room Type | Dimension (length x width) | Features | Level |
|---|---|---|---|
| Living Room | 4.99 x 3.45 m | Hardwood Floor, Bay Window | Main |
| Dining Room | 2.93 x 3.09 m | Hardwood Floor | Main |
| Kitchen | 3.32 x 3.53 m | W/O To Deck | Main |
| Primary Bedroom | 3.49 x 3.91 m | Hardwood Floor | Upper |
About 37 Applewood Drive
This well-maintained three level sidesplit family home offers a functional layout and desirable features throughout. Located on a quiet cul-de-sac, the property includes a detached one-car garage and a fully fenced backyard with a covered deck-perfect for relaxing or entertaining outdoors. The main level features a bright living room with hardwood flooring and a large bay window, a dining room, and an updated kitchen with a walkout to the rear yard and deck. Upstairs, you'll find three bedrooms, all with hardwood flooring, and a 4-piece bathroom. The lower level offers a spacious recreation room with new vinyl flooring and an electric fireplace, along with a 3-piece bathroom and a laundry room for added convenience. This home combines comfort, style, and a family-friendly location!
Home Overview
Last updated
19 hours ago
Virtual tour
None
Basement information
Finished
Building size
--
Status
In-Active
Property sub type
Detached
Maintenance fee
$N/A
Year built
2025
Additional Details
MORTGAGE INFO
ESTIMATED PAYMENT
Location
Some information about this property - Applewood Drive

Book a Showing
Find your dream home ✨
I agree to receive marketing and customer service calls and text messages from homepapa. Consent is not a condition of purchase. Msg/data rates may apply. Msg frequency varies. Reply STOP to unsubscribe. Privacy Policy & Terms of Service.







