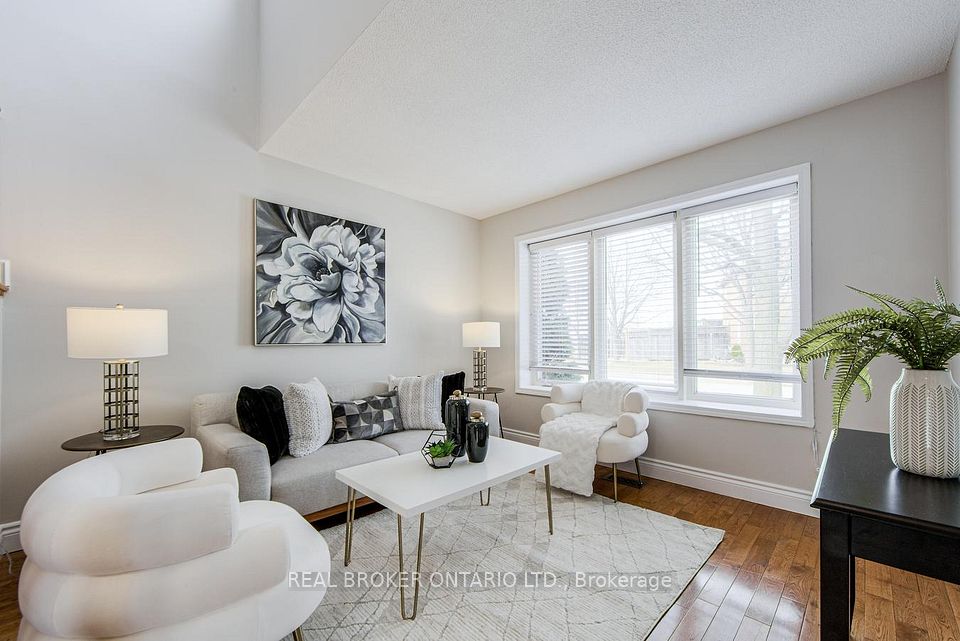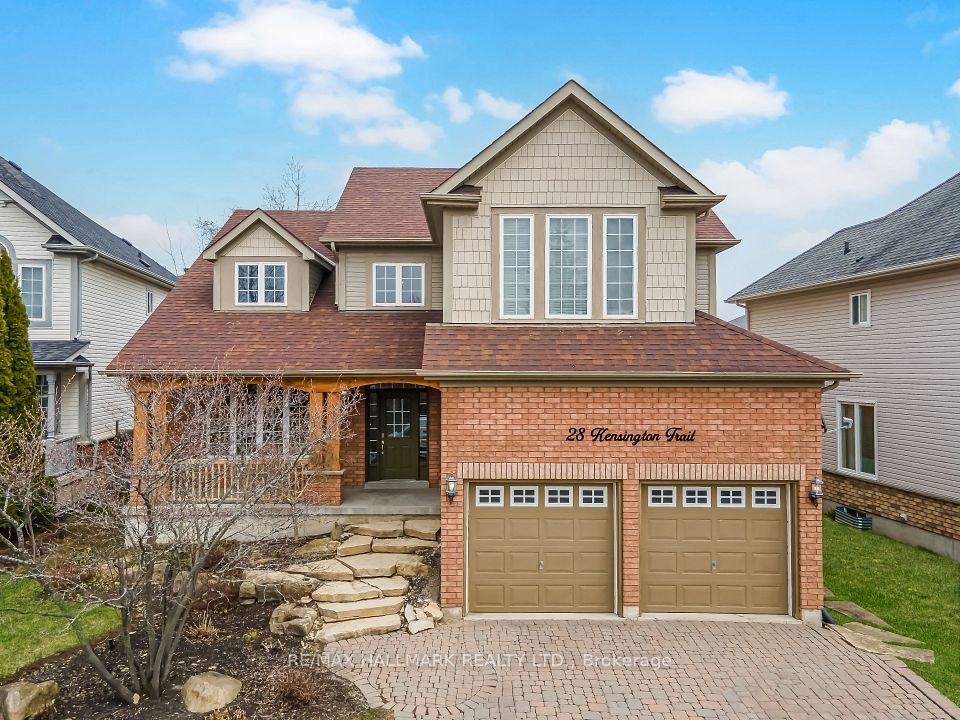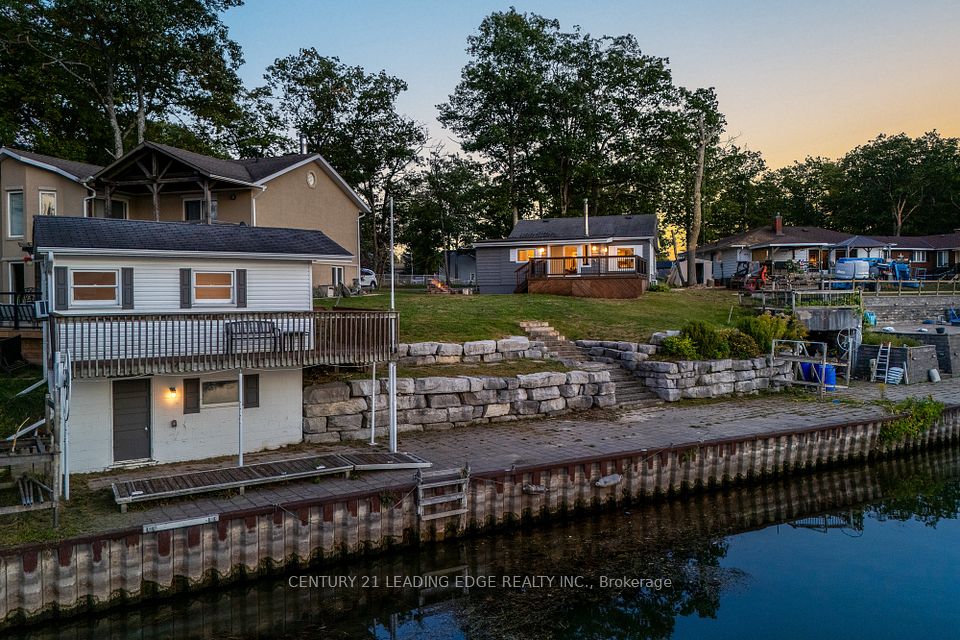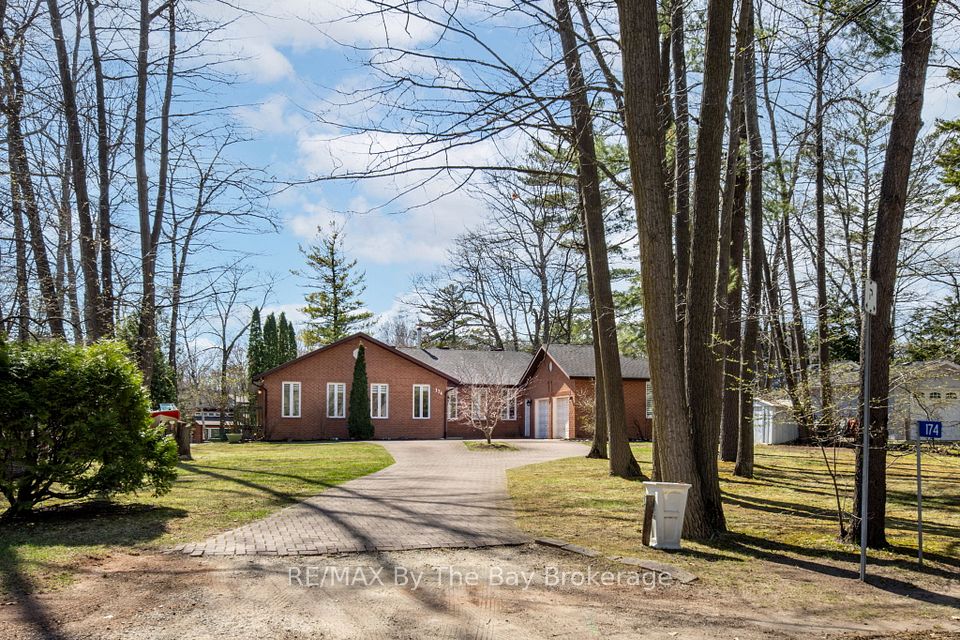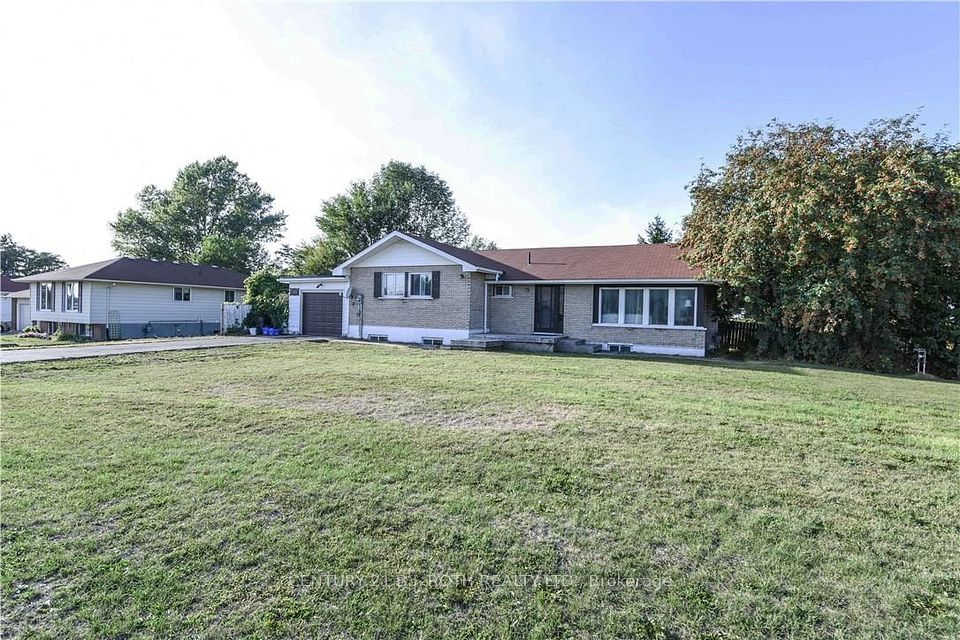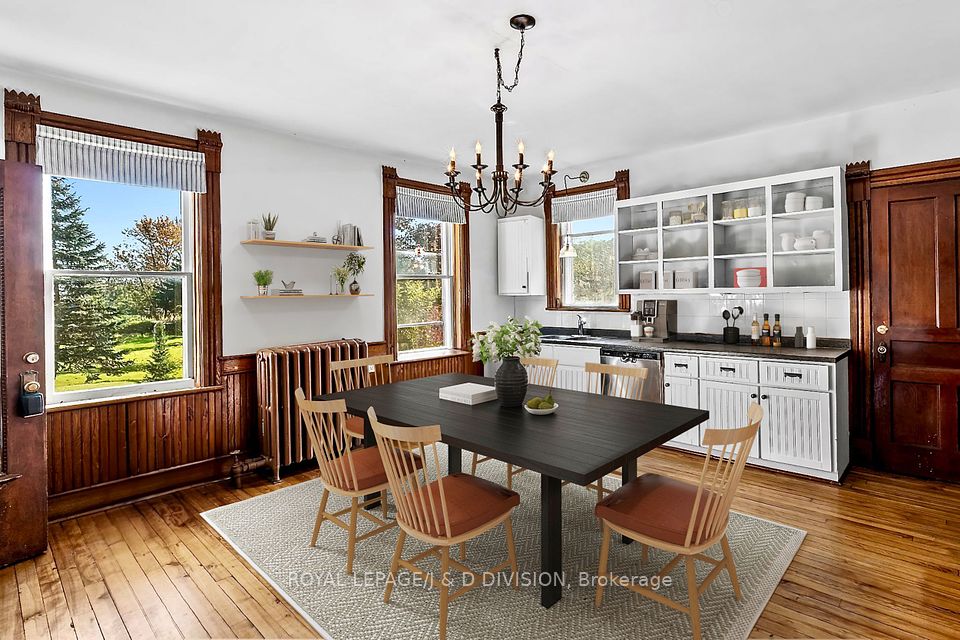$1,188,000
37 Balsamwood Road, Vaughan, ON L4J 9E2
Price Comparison
Property Description
Property type
Detached
Lot size
N/A
Style
2-Storey
Approx. Area
N/A
Room Information
| Room Type | Dimension (length x width) | Features | Level |
|---|---|---|---|
| Foyer | 2.7 x 2.45 m | Ceramic Floor, Mirrored Closet | Ground |
| Living Room | 5.45 x 3.65 m | Open Concept, Fireplace, LED Lighting | Ground |
| Dining Room | 4.5 x 3.6 m | Window, Overlooks Backyard, Open Concept | Ground |
| Kitchen | 4.2 x 2.35 m | Ceramic Floor, Stainless Steel Appl, Granite Counters | Ground |
About 37 Balsamwood Road
***Stunning Home Located In The Heart of Thornhill Woods*** Top 8 Reasons You Will Love This Home 1) Upgraded Fully Detached Home Nestled In The Highly Sought-After Patterson Community With Over 2,600 Square Feet Of Finished Living Space Perfect For A Growing Family (2091 Sqft Main + Second Floor Plus Above Grade Basement Level) 2) Functional Layout Boasting A Total Of Four Bedrooms, Three Bathrooms & An Attached 1-Car Garage With A Private Driveway Offering 3 Parking Spaces Total 3) Added Benefit Of Spacious Living Room With Gas Fireplace 4) 9ft On Main Floor, Custom Light Fixtures Throughout & Fresh Paint 5) Modern Gourmet Chef's Kitchen With Stainless Steel Appliances & Separate Breakfast Area With Walk-out To Spacious Backyard 6) Spacious Open Concept Executive Dining Area 7) Generous Primary Room With Walk-In Closet & 4Pc Ensuite Plus 3 Additional Bedrooms On The Upper Level Plus 4Pc Bathroom 8) Professionally Finished Basement With Brand New Floors Offering Recreational Space For The Whole Family To Enjoy, Additional Storage. This Gem Is Impeccably Maintained With Lots Of Upgrades & Custom Interior Design! Perfect Place To Call Home!
Home Overview
Last updated
5 days ago
Virtual tour
None
Basement information
Finished
Building size
--
Status
In-Active
Property sub type
Detached
Maintenance fee
$N/A
Year built
--
Additional Details
MORTGAGE INFO
ESTIMATED PAYMENT
Location
Some information about this property - Balsamwood Road

Book a Showing
Find your dream home ✨
I agree to receive marketing and customer service calls and text messages from homepapa. Consent is not a condition of purchase. Msg/data rates may apply. Msg frequency varies. Reply STOP to unsubscribe. Privacy Policy & Terms of Service.







