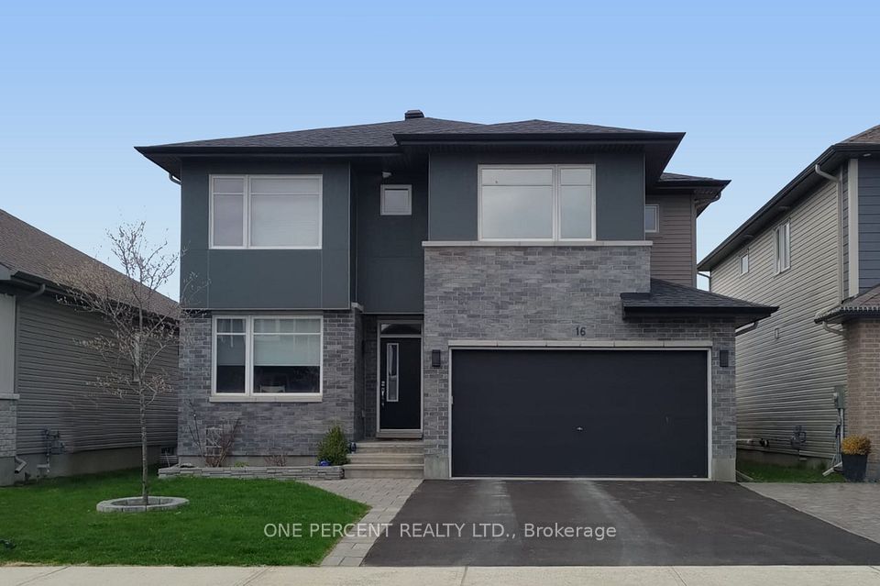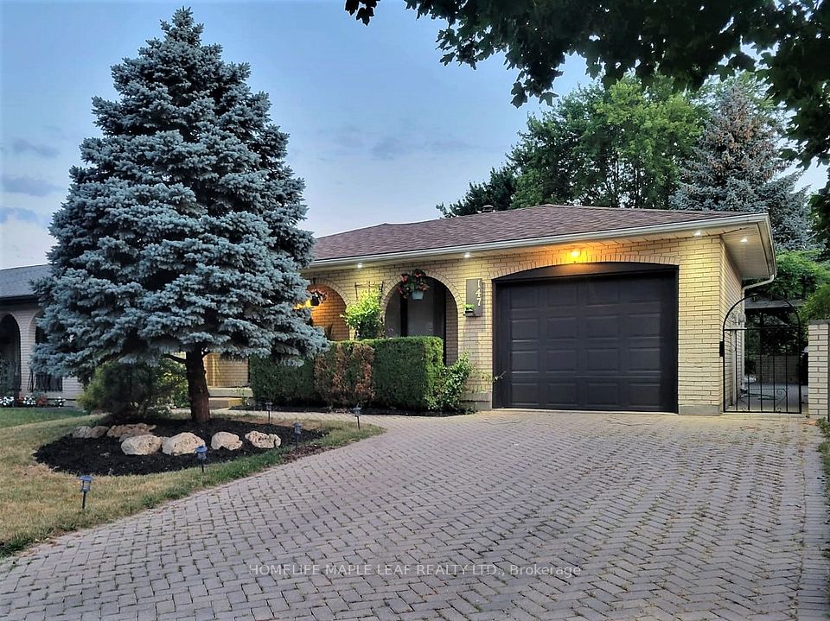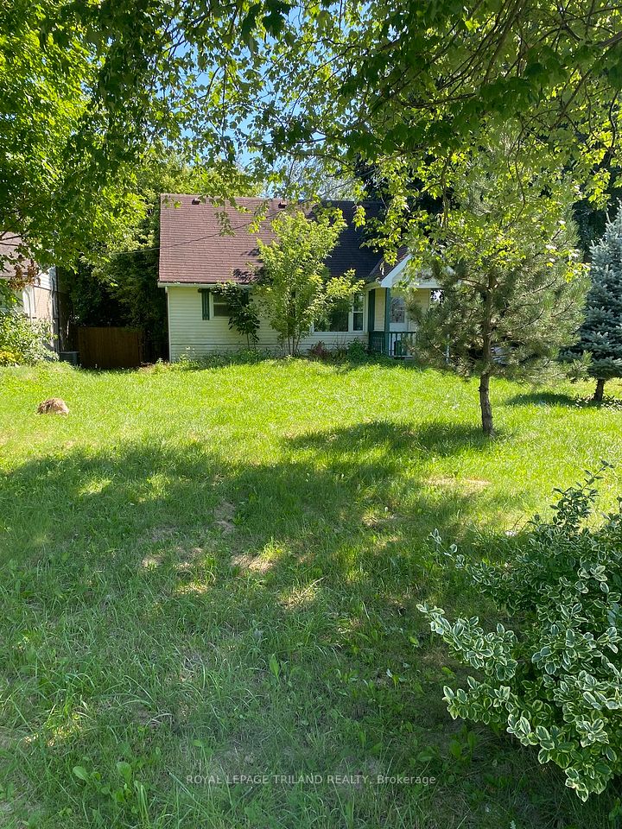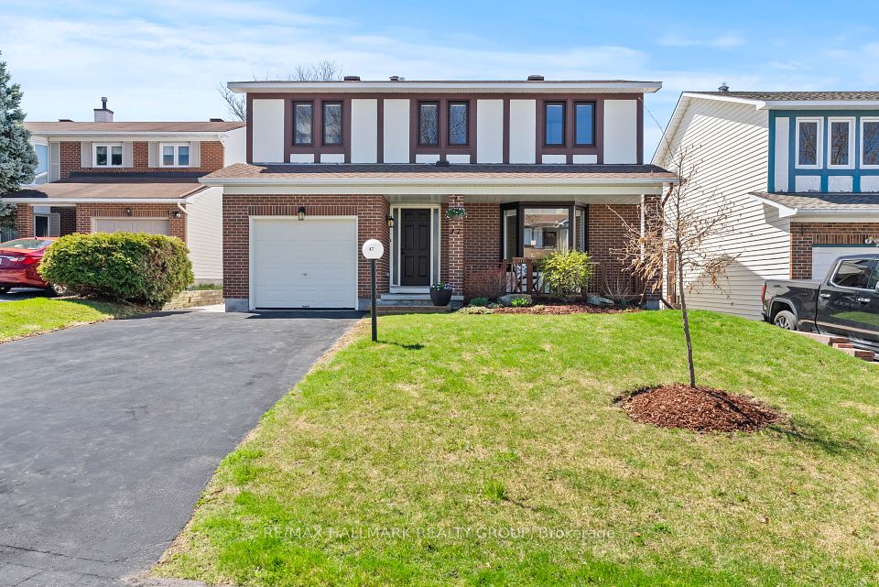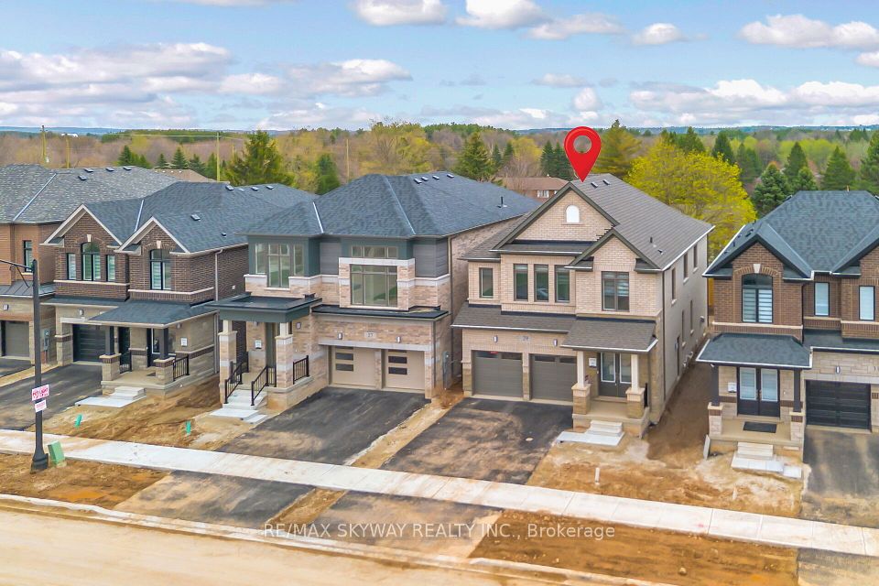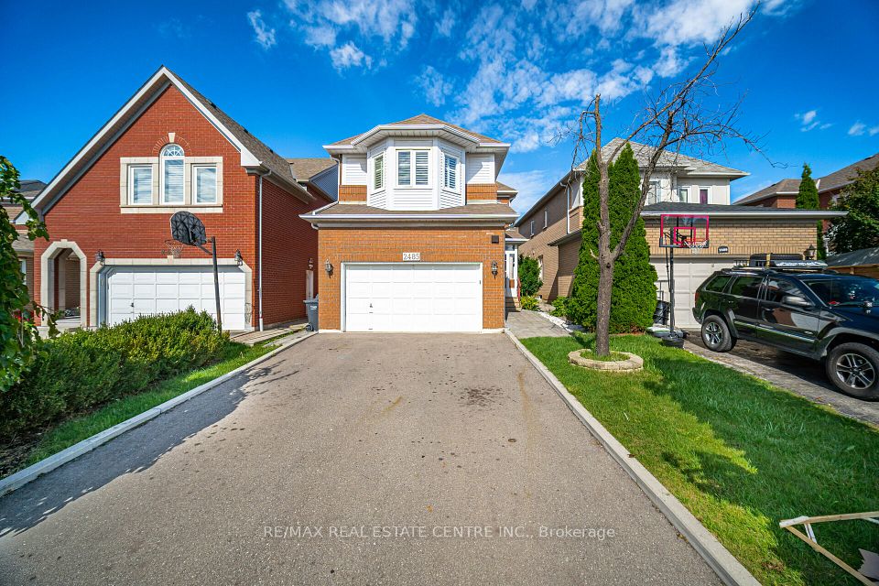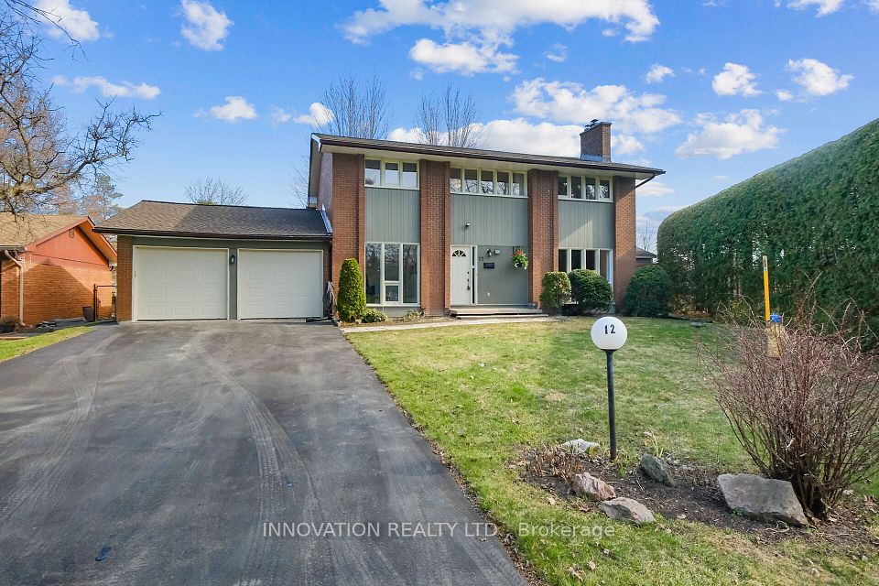$1,150,000
37 Deerview Drive, Quinte West, ON K8V 5P4
Virtual Tours
Price Comparison
Property Description
Property type
Detached
Lot size
< .50 acres
Style
Bungalow
Approx. Area
N/A
Room Information
| Room Type | Dimension (length x width) | Features | Level |
|---|---|---|---|
| Kitchen | 4.42 x 3.35 m | B/I Ctr-Top Stove, Quartz Counter, B/I Oven | Main |
| Living Room | 4.57 x 6.55 m | Fireplace, Pot Lights, Beamed Ceilings | Main |
| Dining Room | 3.29 x 3.66 m | W/O To Deck | Main |
| Primary Bedroom | 4.29 x 4.88 m | Cathedral Ceiling(s), Walk-In Closet(s), 4 Pc Ensuite | Main |
About 37 Deerview Drive
Discover your dream home in Woodland Heights, your gateway to Prince Edward County. Crafted by Van Huizen Homes, this stunning bungalow features engineered composite hardwood siding and n attached two-car garage. With 4 spacious bedrooms and 3 full bathrooms, this home offers an inviting open layout. Enjoy main floor laundry, 9 foot ceilings, and luxurious engineered hardwood floors. The high-end kitchen boasts built-in appliances, while the living room features a beamed tray ceiling and floor to ceiling fireplace. Step out from the dining area to a large covered back deck, perfect for entertaining. The primary bedroom features cathedral ceilings, a walk-in closet, and a spa like 4-piece en-suite with a glass shower. The fully finished basement includes a large and bright rec room with a fireplace, 9' ceilings and wet bar. Experience modern living in a vibrant up coming community!
Home Overview
Last updated
Apr 1
Virtual tour
None
Basement information
Full, Finished
Building size
--
Status
In-Active
Property sub type
Detached
Maintenance fee
$N/A
Year built
--
Additional Details
MORTGAGE INFO
ESTIMATED PAYMENT
Location
Some information about this property - Deerview Drive

Book a Showing
Find your dream home ✨
I agree to receive marketing and customer service calls and text messages from homepapa. Consent is not a condition of purchase. Msg/data rates may apply. Msg frequency varies. Reply STOP to unsubscribe. Privacy Policy & Terms of Service.







