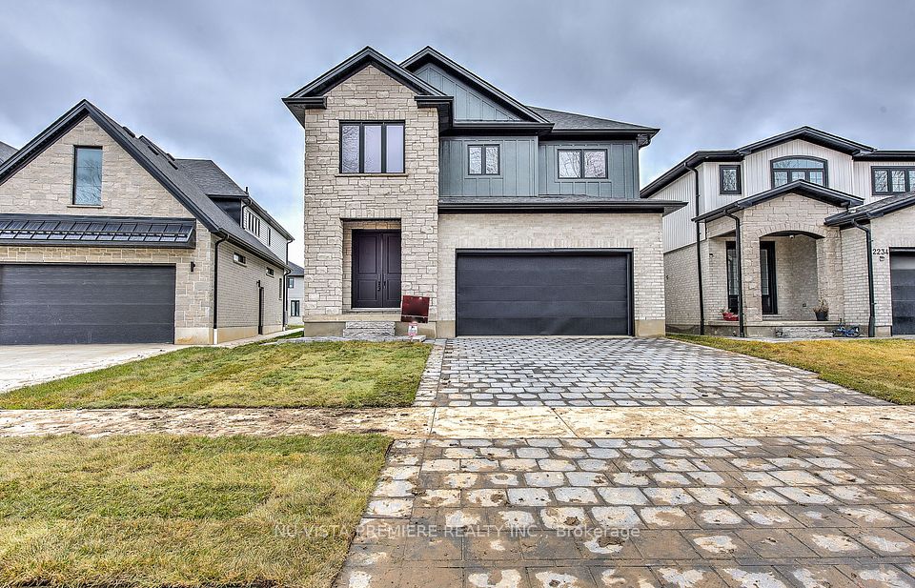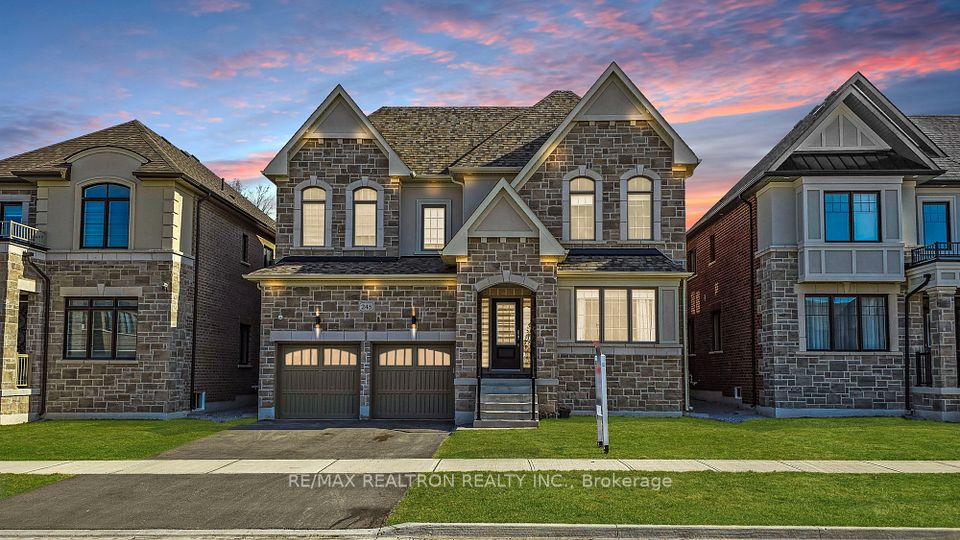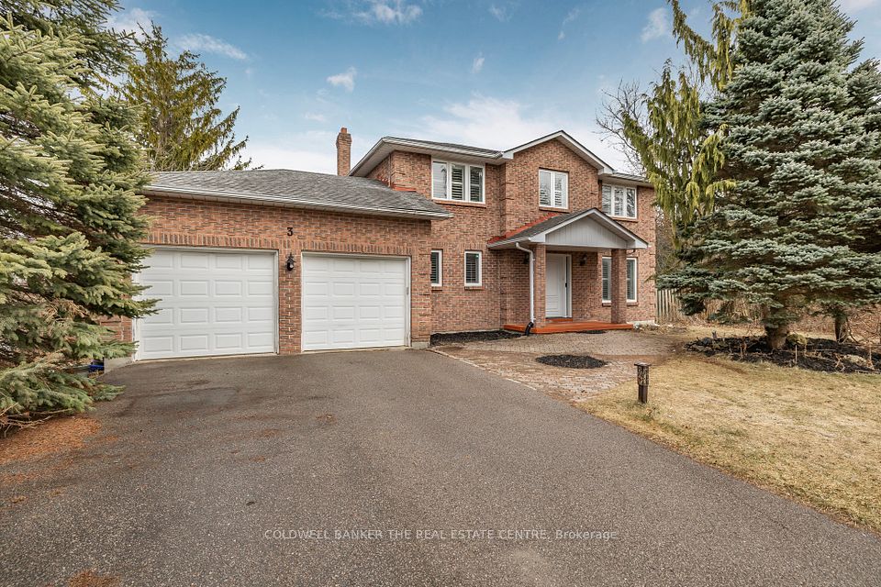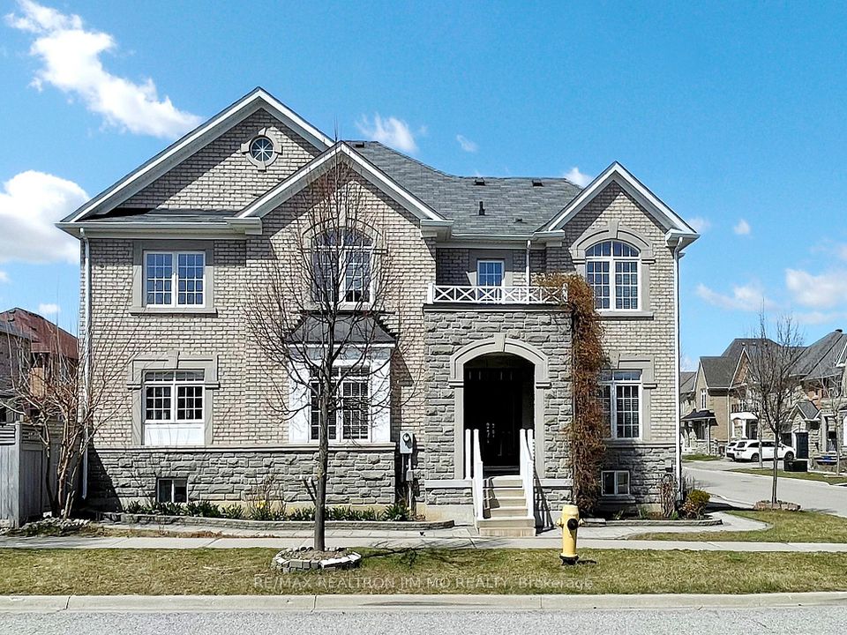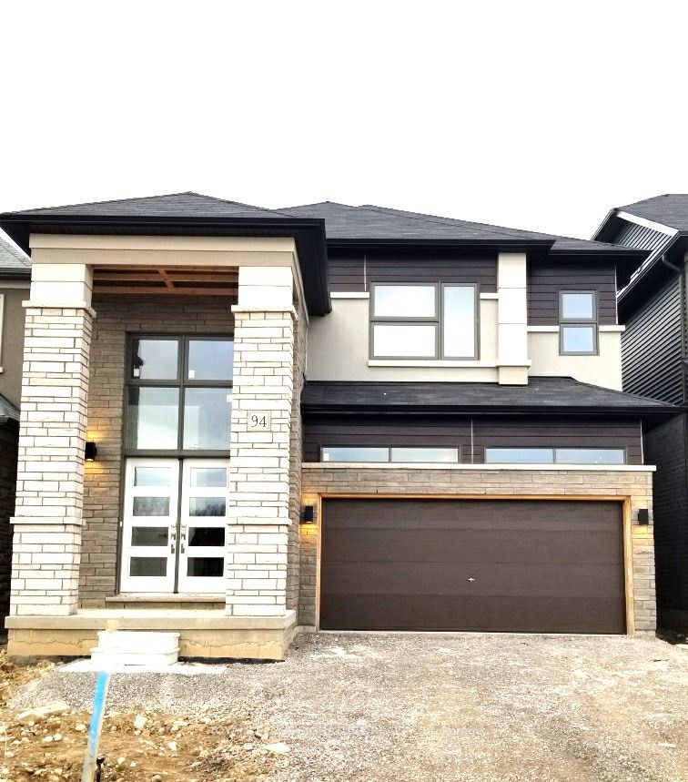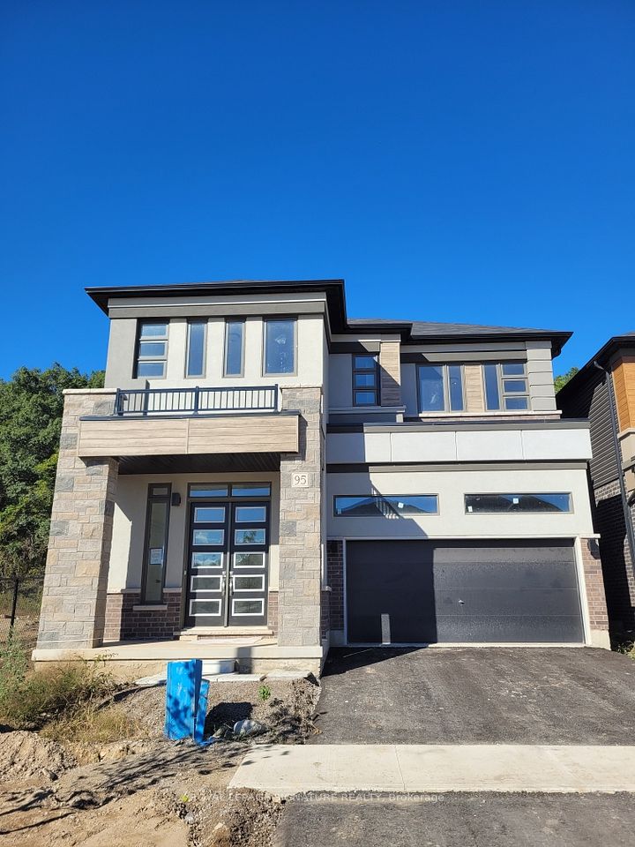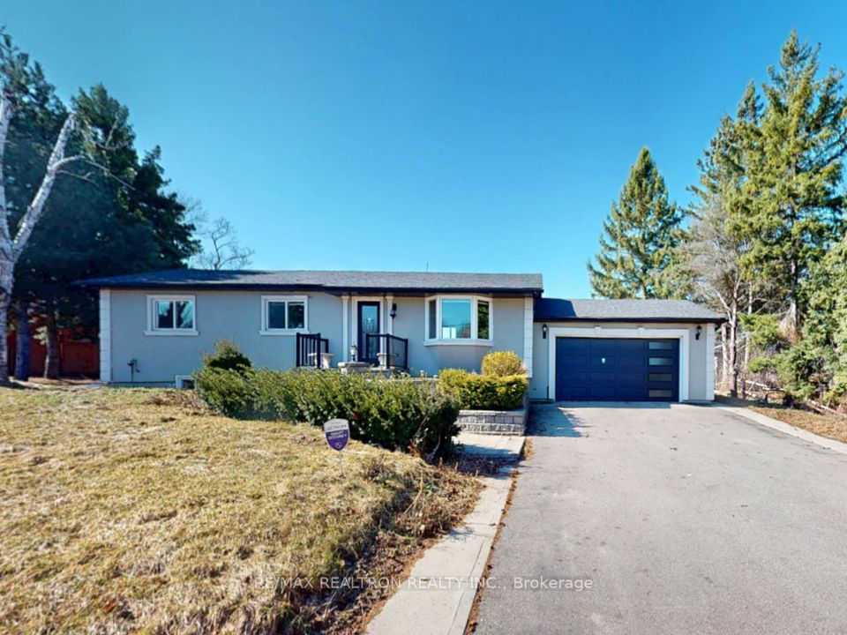$1,399,000
37 Donherb Crescent, Caledon, ON L7C 1E4
Virtual Tours
Price Comparison
Property Description
Property type
Detached
Lot size
N/A
Style
2-Storey
Approx. Area
N/A
Room Information
| Room Type | Dimension (length x width) | Features | Level |
|---|---|---|---|
| Kitchen | 3.98 x 2.96 m | Quartz Counter, Eat-in Kitchen, W/O To Patio | Main |
| Family Room | 5.42 x 4.93 m | Hardwood Floor, Gas Fireplace, Open Concept | Main |
| Dining Room | 3.63 x 3.04 m | Hardwood Floor, Combined w/Living, Vaulted Ceiling(s) | Main |
| Living Room | 7 x 3.32 m | Hardwood Floor, Combined w/Dining, Vaulted Ceiling(s) | Main |
About 37 Donherb Crescent
Stunning! Detached 4 + 2 Bedroom Home! From The Moment You Step Inside, You're Welcomed By A Vaulted Foyer That Sets An Impressive Tone. The Spacious Living Room And Inviting Dining Room Offer Ample Space For Entertaining And Gathering With Loved Ones. Enjoy Hardwood Floors Throughout The Main Floor And Most Of The Upstairs Which Adds A Touch Of Elegance And Warmth. The Master Bedroom Has A 6-piece Ensuite, Complete With A Vanity Area And Walk-in Closet, Extra Large Entertainers Kitchen Comes Complete With A Center Island Which Offers Both Style And Functionality Overlooking The Spacious Family Room With Large Above-grade Windows And A Gas Fireplace, Plus A Walk-out To The Rear Yard, The Perfect Spot For Enjoying Natural Light And Outdoor Views, Perfect For Relaxing After A Long Day. Professionally Finished Basement
Home Overview
Last updated
Apr 16
Virtual tour
None
Basement information
Separate Entrance, Apartment
Building size
--
Status
In-Active
Property sub type
Detached
Maintenance fee
$N/A
Year built
2024
Additional Details
MORTGAGE INFO
ESTIMATED PAYMENT
Location
Some information about this property - Donherb Crescent

Book a Showing
Find your dream home ✨
I agree to receive marketing and customer service calls and text messages from homepapa. Consent is not a condition of purchase. Msg/data rates may apply. Msg frequency varies. Reply STOP to unsubscribe. Privacy Policy & Terms of Service.







