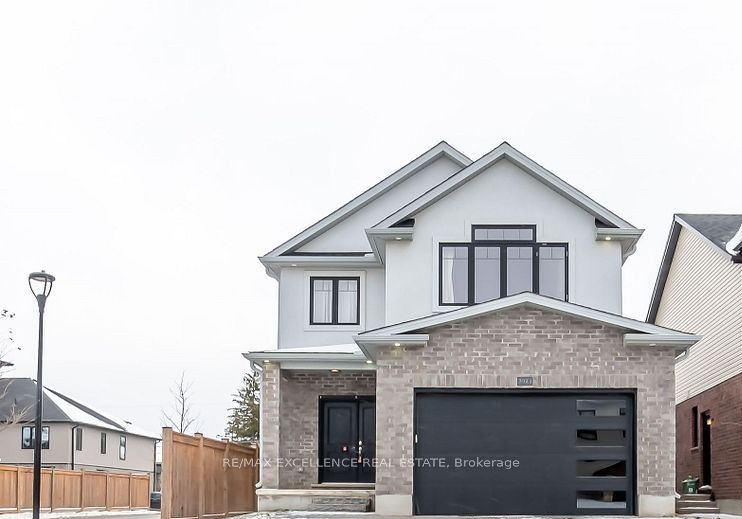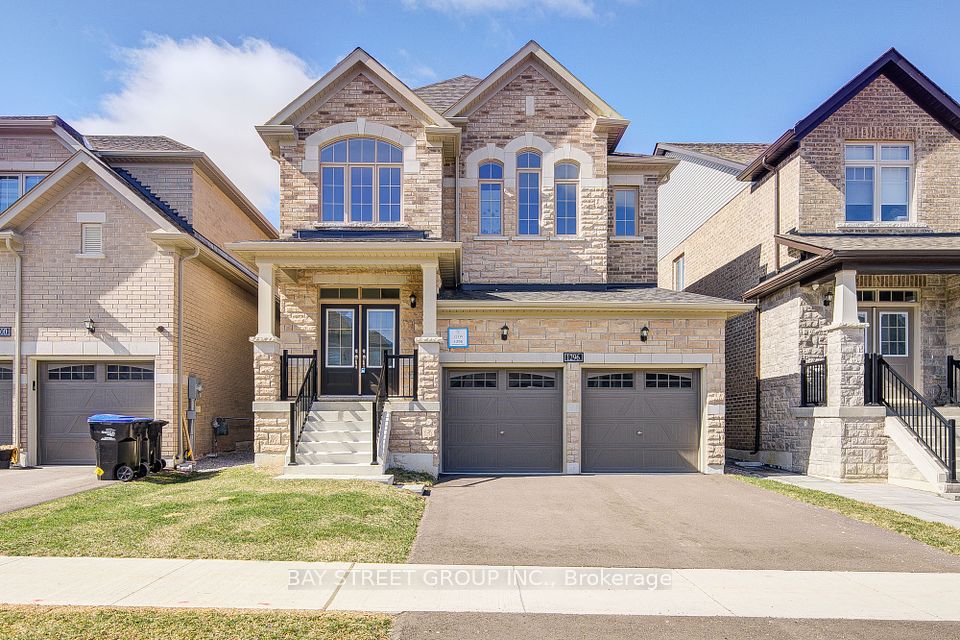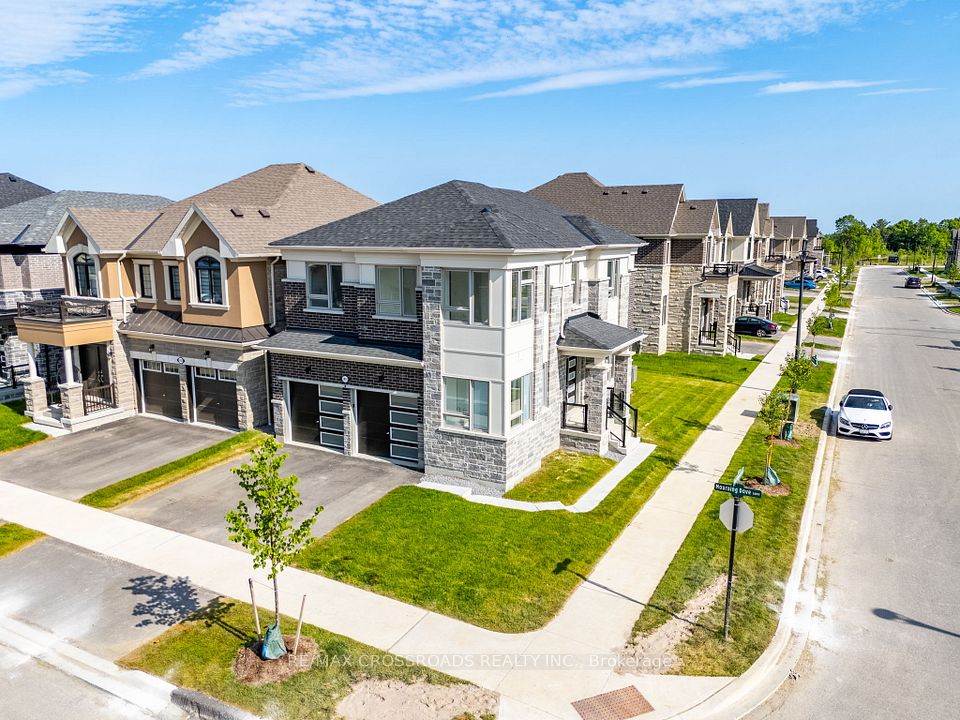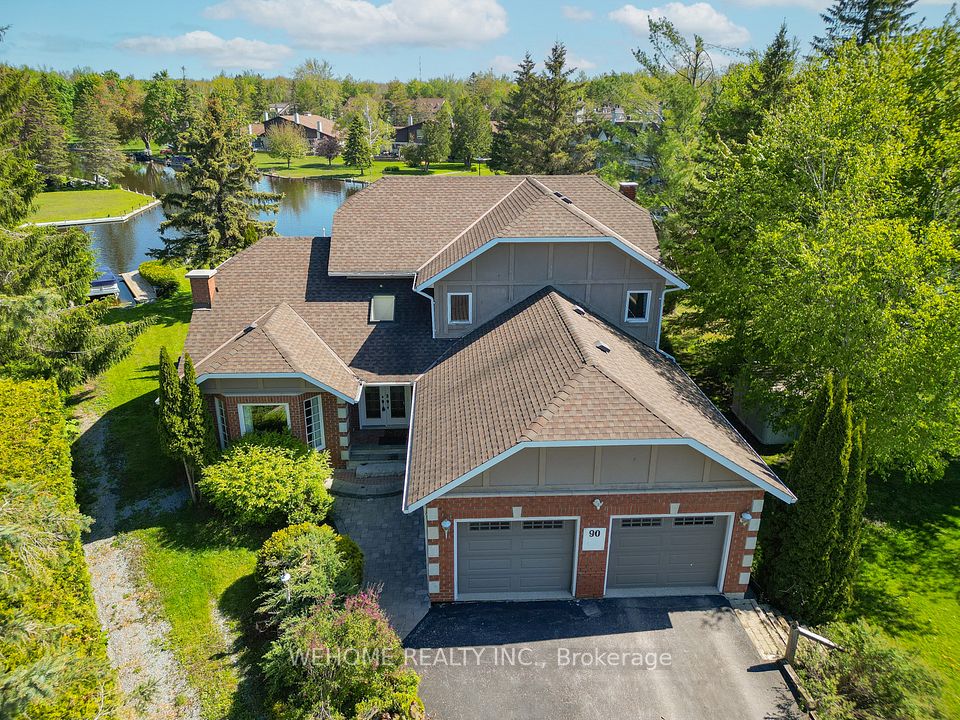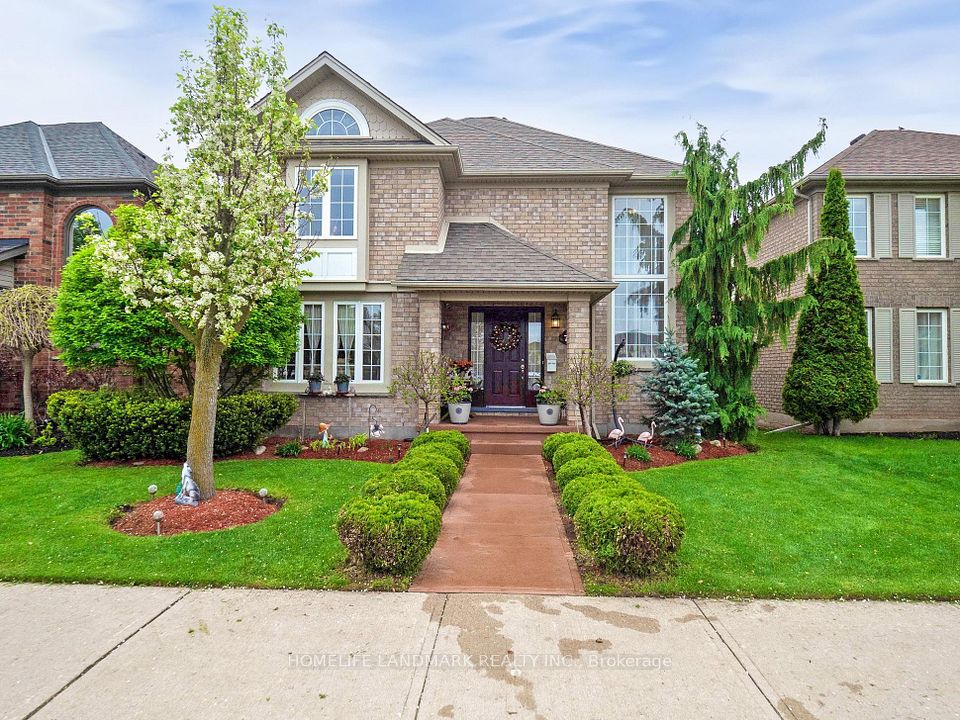
$1,280,000
37 HAYERAFT Street, Whitby, ON L1P 0C6
Virtual Tours
Price Comparison
Property Description
Property type
Detached
Lot size
N/A
Style
2-Storey
Approx. Area
N/A
Room Information
| Room Type | Dimension (length x width) | Features | Level |
|---|---|---|---|
| Dining Room | 3.51 x 3.35 m | Hardwood Floor, Window, Open Concept | Main |
| Family Room | 3.66 x 5.18 m | Gas Fireplace, Hardwood Floor, Overlooks Backyard | Main |
| Breakfast | 3.81 x 3.05 m | Ceramic Floor, W/O To Yard, Stainless Steel Appl | Main |
| Primary Bedroom | 5.1 x 3.66 m | 4 Pc Ensuite, Overlooks Backyard | Second |
About 37 HAYERAFT Street
Step into this elegant and spacious family residence, offering 4 bedrooms, 3.5 baths, including two ensuite bathrooms, and a main floor office all within 2,792 sqft of opulent above-grade living space (basement not included).Designed for both luxury and comfort, this home features 9-foot ceilings, upgraded stained oak flooring, and a stunning oak staircase with wrought iron railings. The open-concept layout seamlessly connects the kitchen, living, and dining areas, while expansive windows flood the space with natural light. The second floor is both functional and stylish, boasting a double-door primary suite with a tray ceiling, a walk-in closet, and a luxurious ensuite bath. Additional highlights include a Jack-and-Jill bathroom and spacious bedrooms, each designed for maximum comfort. Don't miss out on this incredible home! Schedule your viewing today!
Home Overview
Last updated
2 days ago
Virtual tour
None
Basement information
Unfinished
Building size
--
Status
In-Active
Property sub type
Detached
Maintenance fee
$N/A
Year built
--
Additional Details
MORTGAGE INFO
ESTIMATED PAYMENT
Location
Some information about this property - HAYERAFT Street

Book a Showing
Find your dream home ✨
I agree to receive marketing and customer service calls and text messages from homepapa. Consent is not a condition of purchase. Msg/data rates may apply. Msg frequency varies. Reply STOP to unsubscribe. Privacy Policy & Terms of Service.






