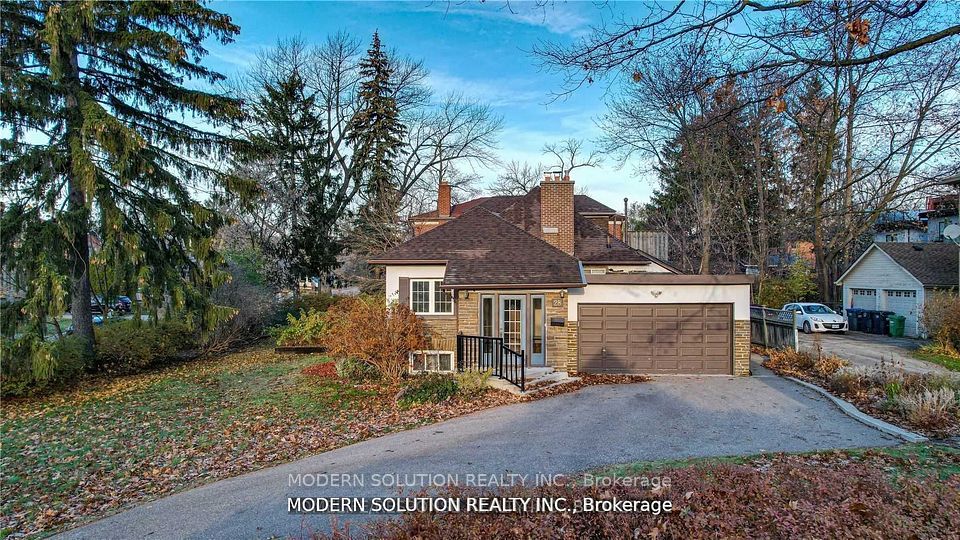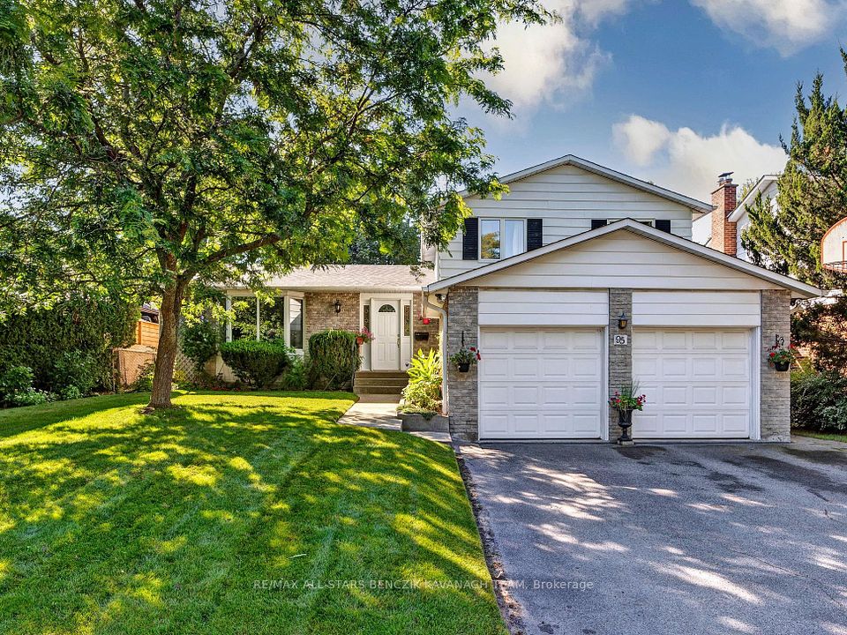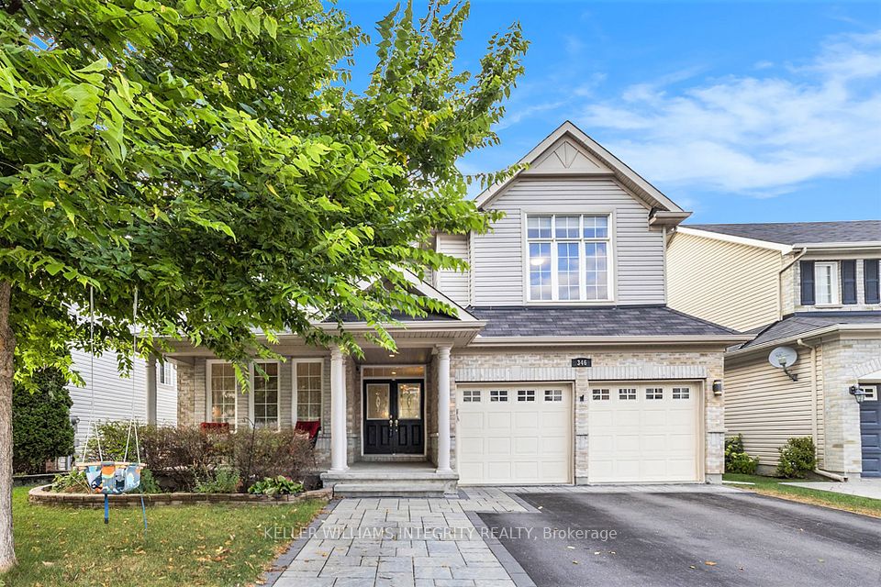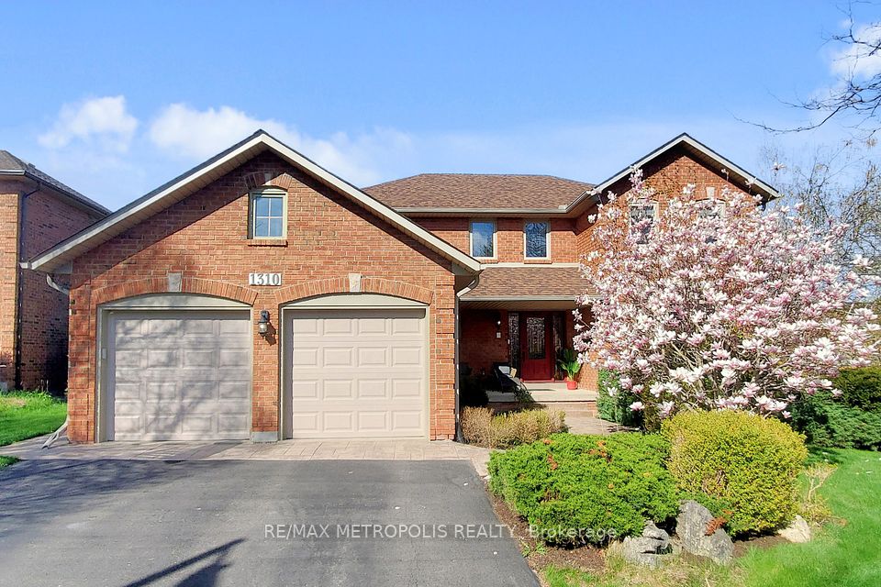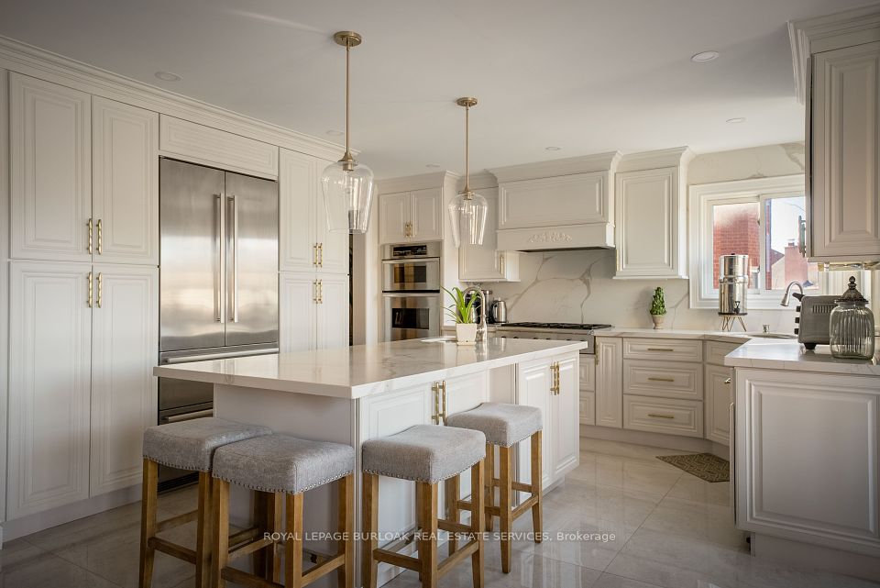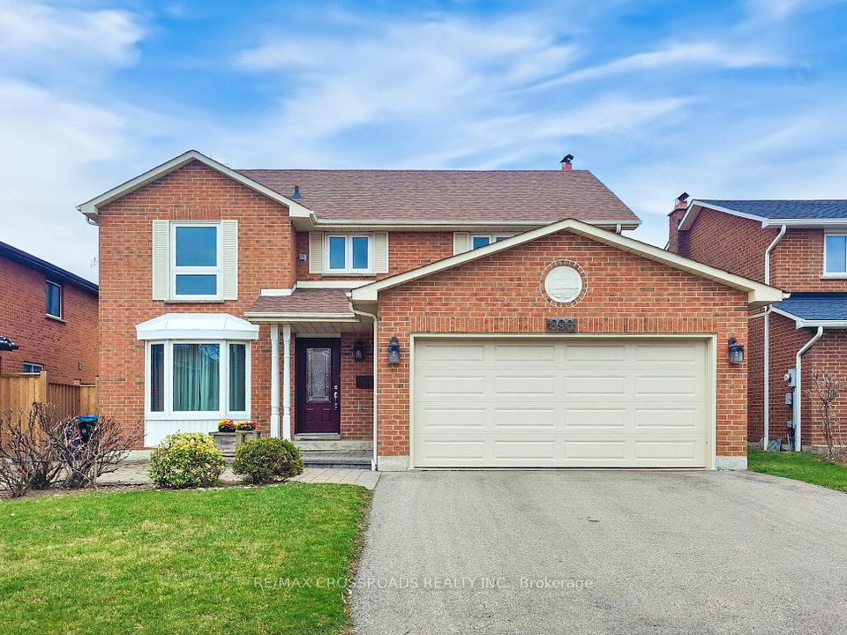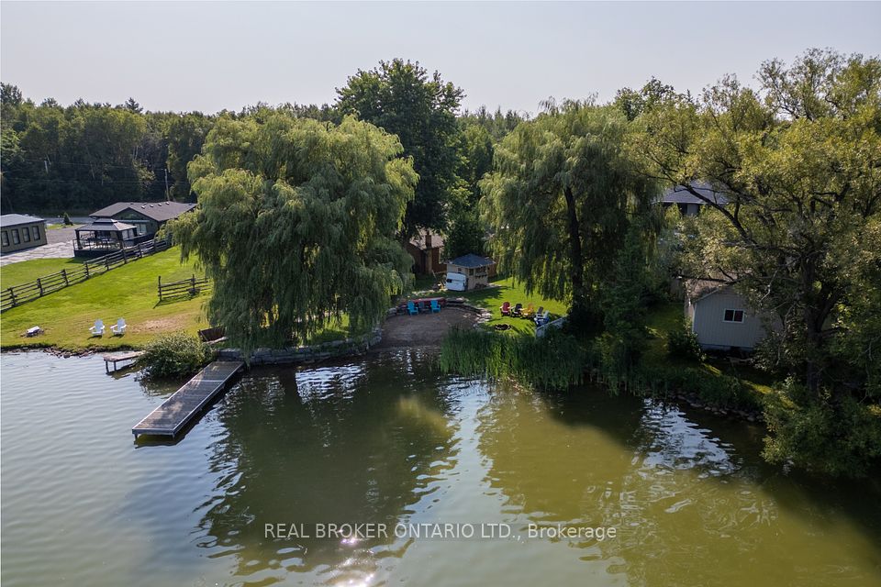$1,634,000
37 Jura Crescent, Brampton, ON L6P 0J4
Price Comparison
Property Description
Property type
Detached
Lot size
N/A
Style
2-Storey
Approx. Area
N/A
Room Information
| Room Type | Dimension (length x width) | Features | Level |
|---|---|---|---|
| Living Room | 5.45 x 4.45 m | Combined w/Dining, Hardwood Floor, W/O To Balcony | Main |
| Dining Room | 5.45 x 4.45 m | Hardwood Floor, Combined w/Living, Pot Lights | Main |
| Kitchen | 4.45 x 2.7 m | Ceramic Floor, Centre Island, Pantry | Main |
| Breakfast | 2.7 x 2.65 m | Ceramic Floor, Family Size Kitchen, W/O To Yard | Main |
About 37 Jura Crescent
Bright - Spacious - Vacant 5 bedroom detached brick and stone dwelling with 9 feet high ceilings throughout and 3 full washrooms on 2nd floor - 3,255 square feet as per MPAC. Large master bedroom ensuite and the other four bedrooms are connected by jack and jill bathrooms. Access to garage from main floor laundry room. Side door entrance to a 9 feet high full basement.
Home Overview
Last updated
3 hours ago
Virtual tour
None
Basement information
Full, Separate Entrance
Building size
--
Status
In-Active
Property sub type
Detached
Maintenance fee
$N/A
Year built
--
Additional Details
MORTGAGE INFO
ESTIMATED PAYMENT
Location
Some information about this property - Jura Crescent

Book a Showing
Find your dream home ✨
I agree to receive marketing and customer service calls and text messages from homepapa. Consent is not a condition of purchase. Msg/data rates may apply. Msg frequency varies. Reply STOP to unsubscribe. Privacy Policy & Terms of Service.







