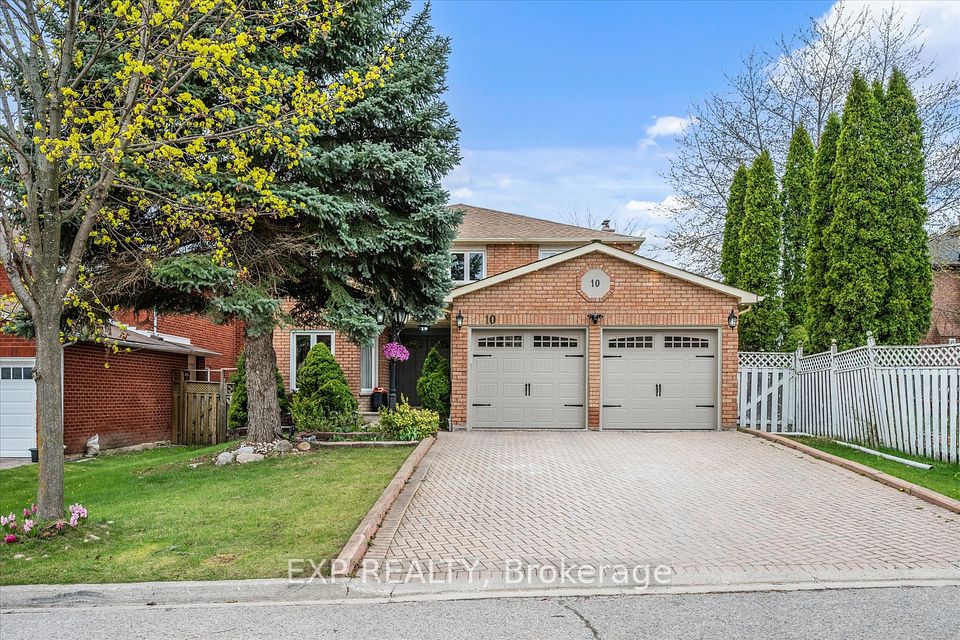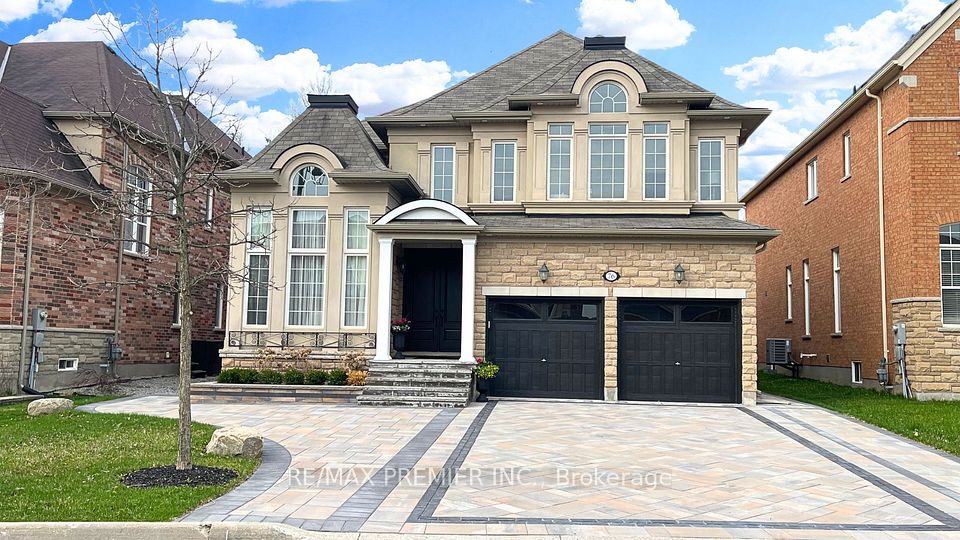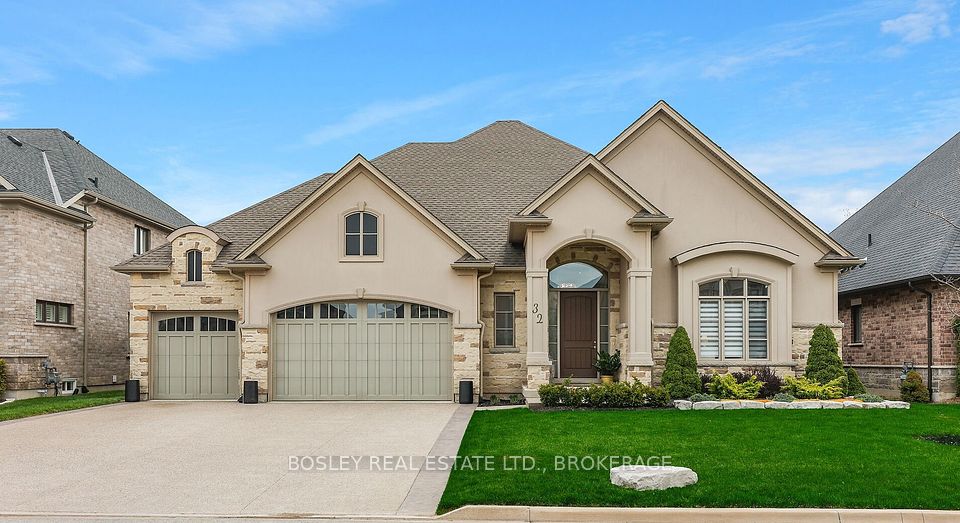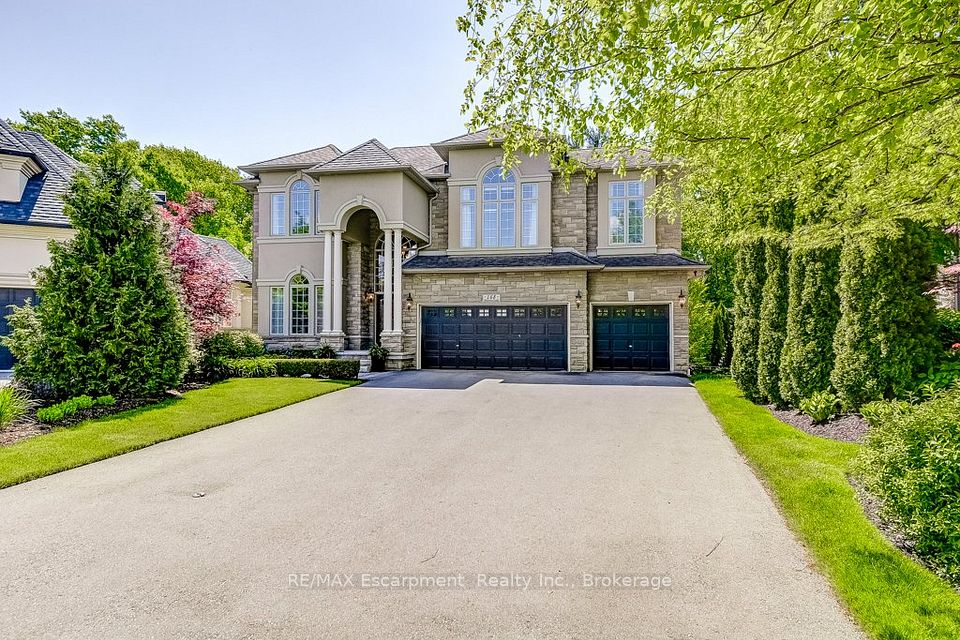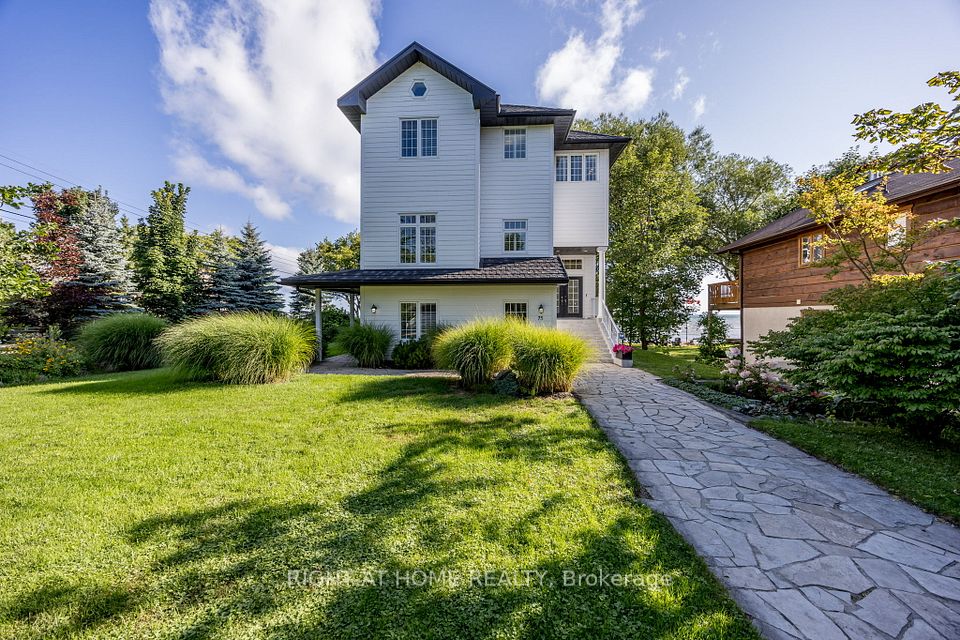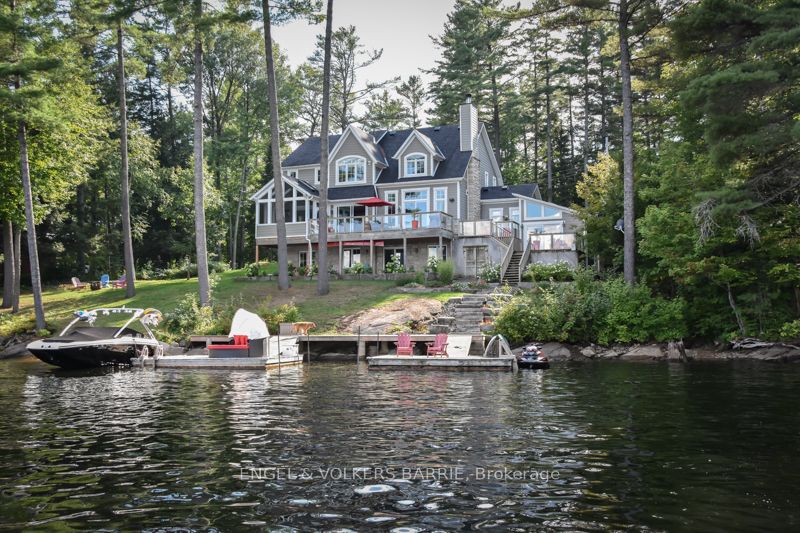$2,699,000
Last price change Mar 27
37 Montclair Road, Richmond Hill, ON L4B 2T9
Virtual Tours
Price Comparison
Property Description
Property type
Detached
Lot size
N/A
Style
2-Storey
Approx. Area
N/A
Room Information
| Room Type | Dimension (length x width) | Features | Level |
|---|---|---|---|
| Living Room | 5.78 x 3.63 m | Hardwood Floor, Bay Window, Pot Lights | Ground |
| Dining Room | 5.45 x 3.62 m | Hardwood Floor, Formal Rm, Glass Doors | Ground |
| Family Room | 5.74 x 3.63 m | Hardwood Floor, Floor/Ceil Fireplace, Overlooks Backyard | Ground |
| Library | 3.61 x 3.3 m | Hardwood Floor, Large Window, French Doors | Ground |
About 37 Montclair Road
OPEN HOUSE: Mar 22/23 Sat/Sun, 2-4 PmTastefully Renovated Bayview Hill Detached On A Superb 188' Deep Lot! Upgraded Stone Veneer Front, All NEWER Hardwood Floor & Marble Tile Throughout Upper Levels, NEWER Designed Fl-To-Ceiling Natural Stone Fireplace Mantel, NEWER High Gloss Kitchen Cabinet W/ All Built-In Appliances, Stone Countertop & Matching Backsplash, Breakfast Walk Out To Oversized Covered Deck, Features Glass Dr Formal Dining & French Dr Office On Main, 2 NEWER Circular Open Stairs To Match Flooring Color Plus All Wrought Iron Balusters, 2 Huge Skylights W/ Grand Openings Over Staircase & Kitchen, All Marble Wall & Fl Tiles & Freestanding Tub In Primary Br's NEWER 5 Pcs Ensuite Bath, Selected Natural Stone Countertops Over All Baths & Laundry's Vanities Plus Frameless Glass Dr Showers & Full Tiled Walls In All NEWER Baths. Separated Entrance & 2nd Service Stair To NEWER Finished Bsmt W/ All Wide Plank Laminate Throughout & Tons Of Pot Lights, Shaker Panel Wrapped Columns In Open Recreation Rm, Extra Full Bath & 3 Brs/Media Rm For Multi Purposes.
Home Overview
Last updated
Mar 27
Virtual tour
None
Basement information
Finished, Separate Entrance
Building size
--
Status
In-Active
Property sub type
Detached
Maintenance fee
$N/A
Year built
--
Additional Details
MORTGAGE INFO
ESTIMATED PAYMENT
Location
Some information about this property - Montclair Road

Book a Showing
Find your dream home ✨
I agree to receive marketing and customer service calls and text messages from homepapa. Consent is not a condition of purchase. Msg/data rates may apply. Msg frequency varies. Reply STOP to unsubscribe. Privacy Policy & Terms of Service.







