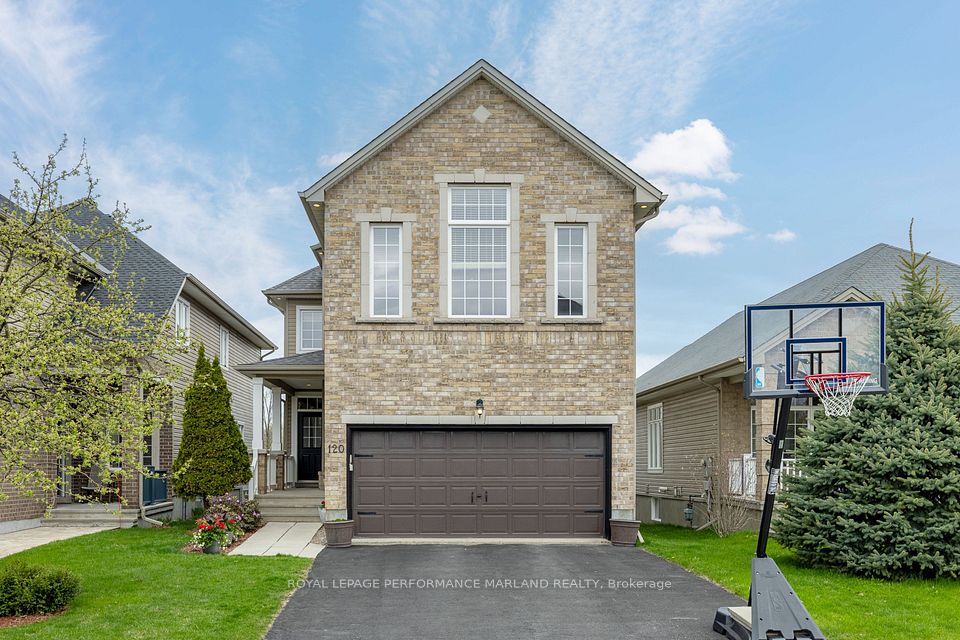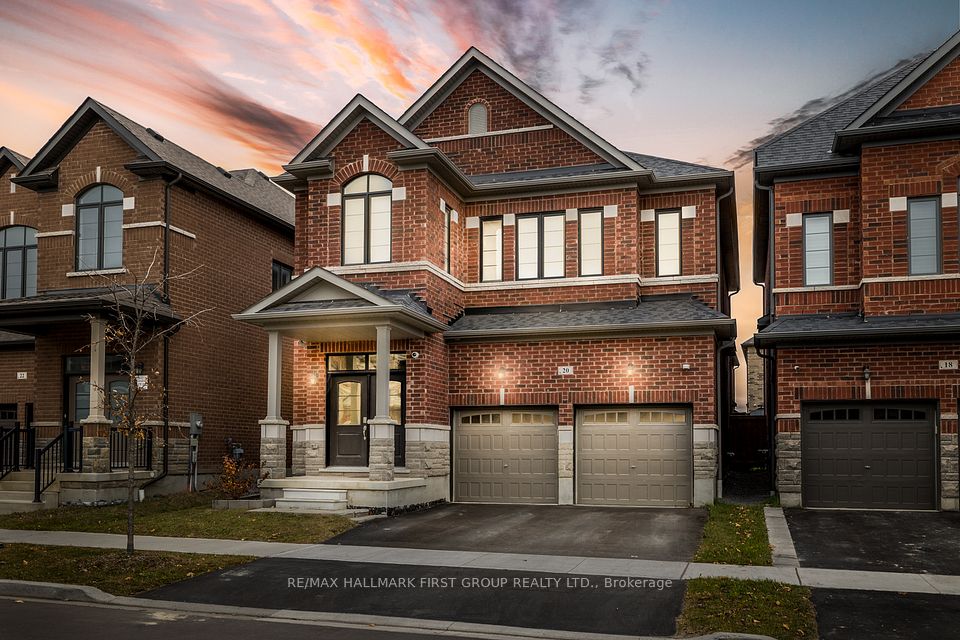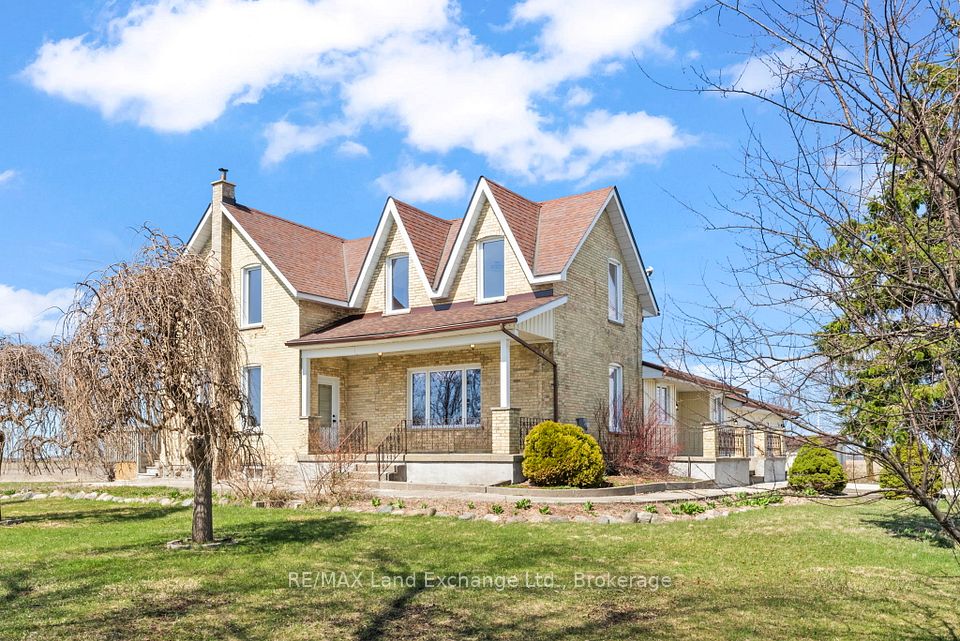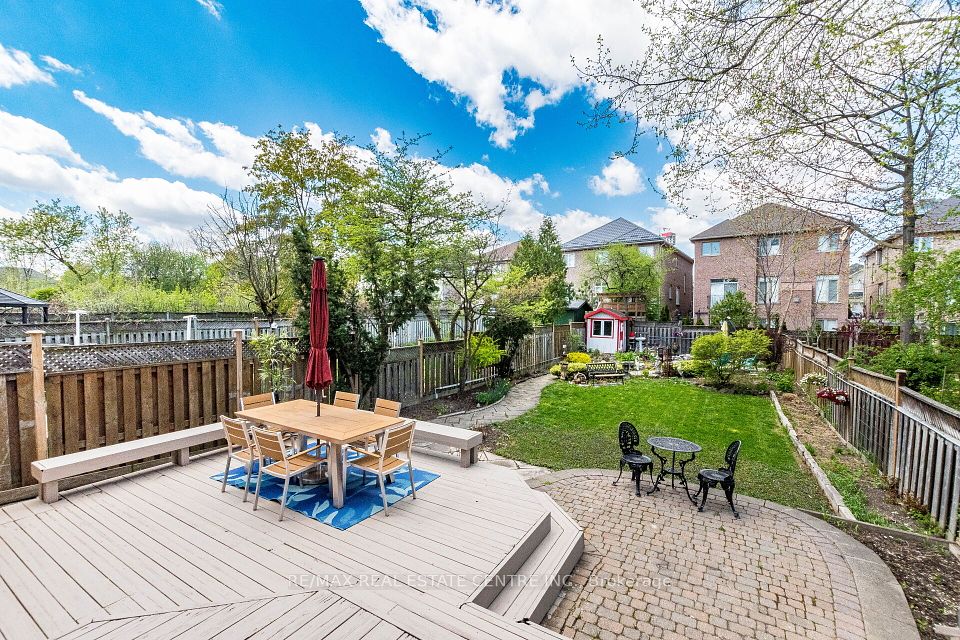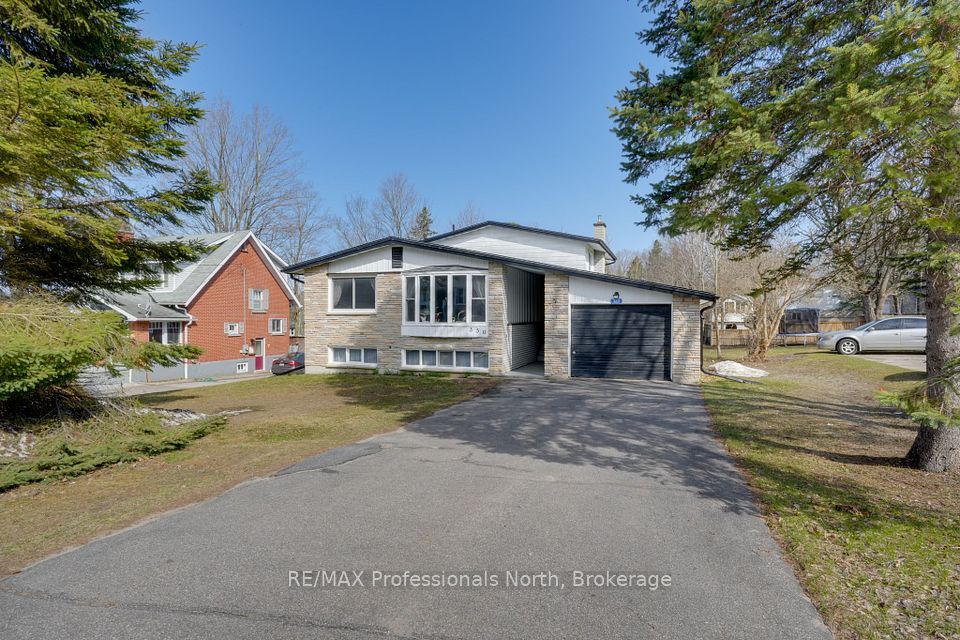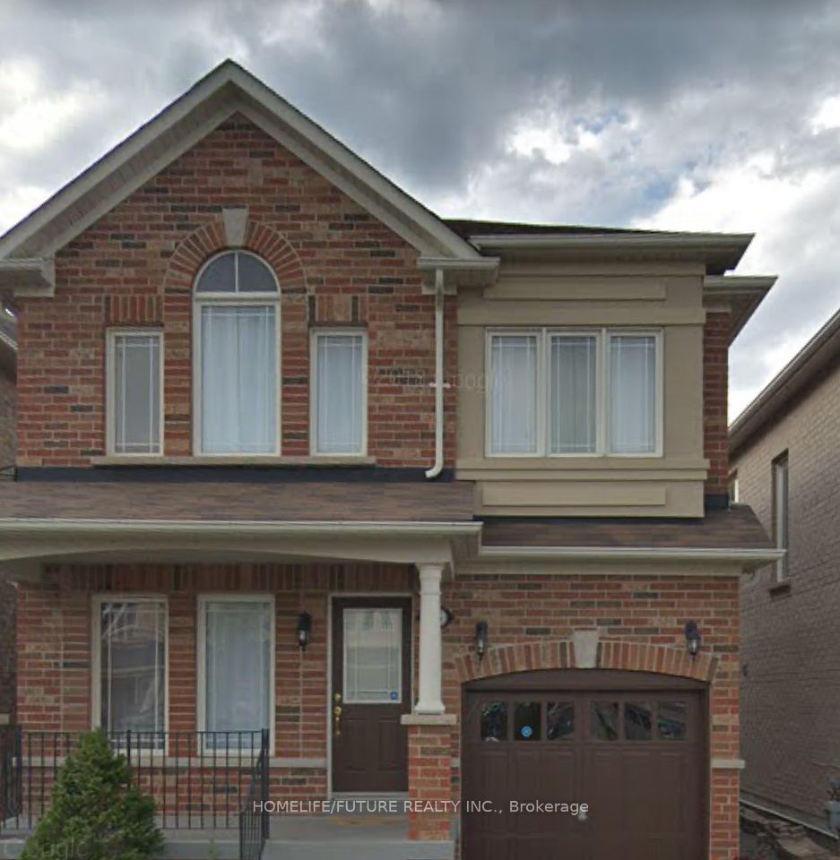$939,000
37 Robert Wyllie Street, North Dumfries, ON N0B 1E0
Price Comparison
Property Description
Property type
Detached
Lot size
N/A
Style
2-Storey
Approx. Area
N/A
Room Information
| Room Type | Dimension (length x width) | Features | Level |
|---|---|---|---|
| Living Room | 4.6 x 3.05 m | Hardwood Floor, Open Concept | Main |
| Dining Room | 3.65 x 3.05 m | Hardwood Floor, Open Concept, Large Window | Main |
| Kitchen | 5.06 x 2.4 m | Porcelain Floor, Overlooks Backyard, Large Window | Main |
| Breakfast | 5.06 x 2.6 m | Porcelain Floor, Overlooks Backyard, Large Window | Main |
About 37 Robert Wyllie Street
Brand New Detached Home In The Family-Oriented Village Of Ayr!! This Home Features A Beautiful Brick And Stone Exterior. Just A Short Distance Away From Kitchener/Waterloo And Cambridge. This Home Features 4 Spacious Bedrooms And 3.5 Full Bathrooms, Including Two Master Suites With Walk-In Closets And Ensuites. Convenient Second-Floor Laundry And An Eat-In-Kitchen With Quartz Countertops And Stainless Steel Appliances. High Ceilings With Upgraded Doors. Ample Natural Light Throughout! Separate Living/Dining Areas. Many Upgrades Throughout, Including Oak Hardwood Floors And Porcelain Tiles. Partially Finished Basement, Perfect For Storage & Movie Nights. 37 ROBERT WYLLIES ST Is Situated In A Highly Convenient Location With A Wide Range Of Amenities Nearby. You'll Find Shopping, Restaurants, Schools, Parks, And The Added Advantage Of Easy Access To Hwy 401!!
Home Overview
Last updated
Apr 24
Virtual tour
None
Basement information
Partially Finished
Building size
--
Status
In-Active
Property sub type
Detached
Maintenance fee
$N/A
Year built
--
Additional Details
MORTGAGE INFO
ESTIMATED PAYMENT
Location
Some information about this property - Robert Wyllie Street

Book a Showing
Find your dream home ✨
I agree to receive marketing and customer service calls and text messages from homepapa. Consent is not a condition of purchase. Msg/data rates may apply. Msg frequency varies. Reply STOP to unsubscribe. Privacy Policy & Terms of Service.





