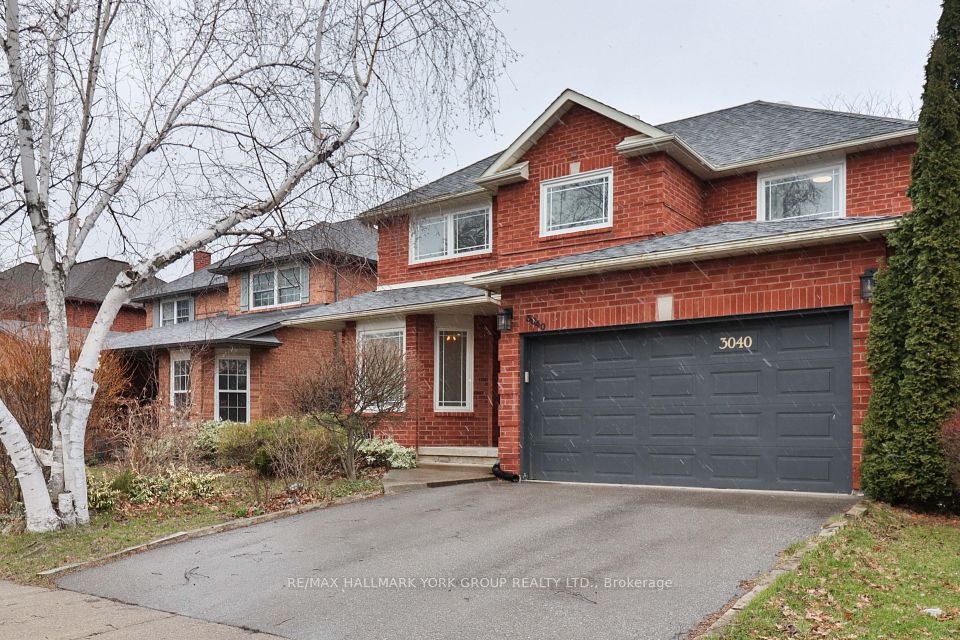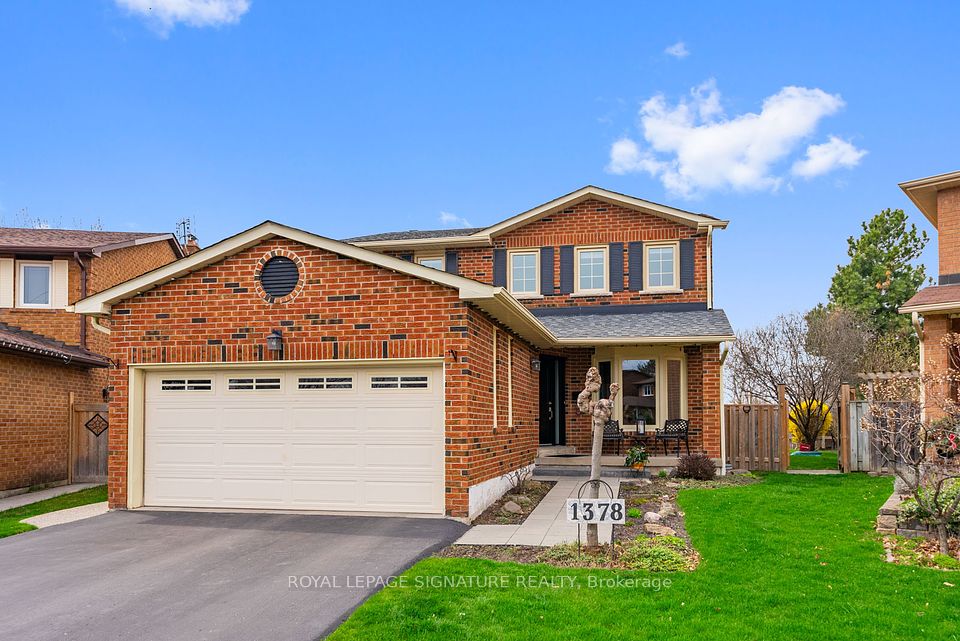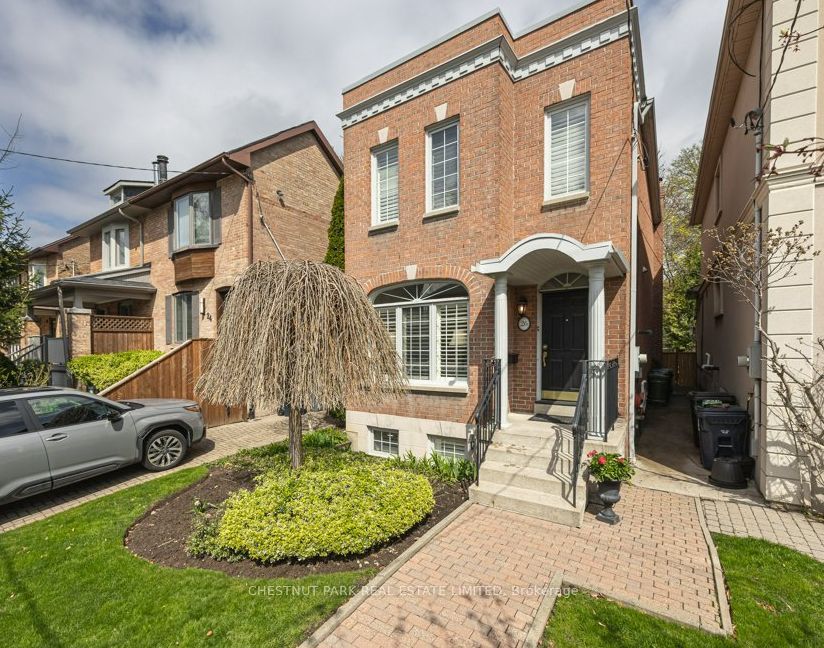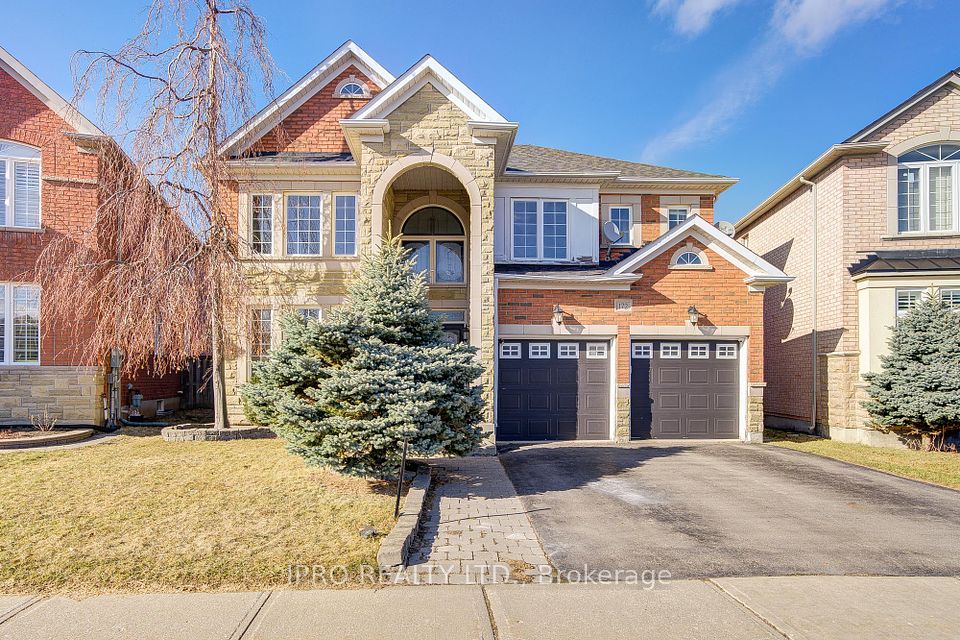$1,980,000
37 Sikura Circle, Aurora, ON L4G 3Y8
Virtual Tours
Price Comparison
Property Description
Property type
Detached
Lot size
N/A
Style
2-Storey
Approx. Area
N/A
Room Information
| Room Type | Dimension (length x width) | Features | Level |
|---|---|---|---|
| Living Room | 3.66 x 3.4 m | Hardwood Floor, Large Window | Ground |
| Dining Room | 4.85 x 3.66 m | Hardwood Floor, Large Window | Ground |
| Kitchen | 3.86 x 3.76 m | Ceramic Floor, Open Concept, Quartz Counter | Ground |
| Breakfast | 3.86 x 3.35 m | Ceramic Floor, Eat-in Kitchen | Ground |
About 37 Sikura Circle
Newly Built, Stunning Fully Upgraded North South Facing Detached Double Garage Home with Walk-out Basement; Less Than Three Years Old, Four Bedrooms & Four Washrooms with 3344 sqft as per Builder's Floor Plan. The Open Concept Kitchen with High-end Appliances, Extra Large Kitchen Island, Quartz Countertop and Backsplash. The Main Floor Has 10 ft Smooth Ceilings with Hardwood Floor Through out. 9' on 2nd & Basement. Huge Primary Bedroom with His/Her Walk-in Closets and 5 pc Ensuite. Upgraded Lights. Main and Second Floor Doors Upgraded to 8 ft. Electrical Panel Upgraded to 200 amp. Walk-out Basement with Separate Entrance. Under Stab Basement Insulation, the Basement Does Not Feel the Cold During Winter.
Home Overview
Last updated
Apr 25
Virtual tour
None
Basement information
Full
Building size
--
Status
In-Active
Property sub type
Detached
Maintenance fee
$N/A
Year built
--
Additional Details
MORTGAGE INFO
ESTIMATED PAYMENT
Location
Some information about this property - Sikura Circle

Book a Showing
Find your dream home ✨
I agree to receive marketing and customer service calls and text messages from homepapa. Consent is not a condition of purchase. Msg/data rates may apply. Msg frequency varies. Reply STOP to unsubscribe. Privacy Policy & Terms of Service.













