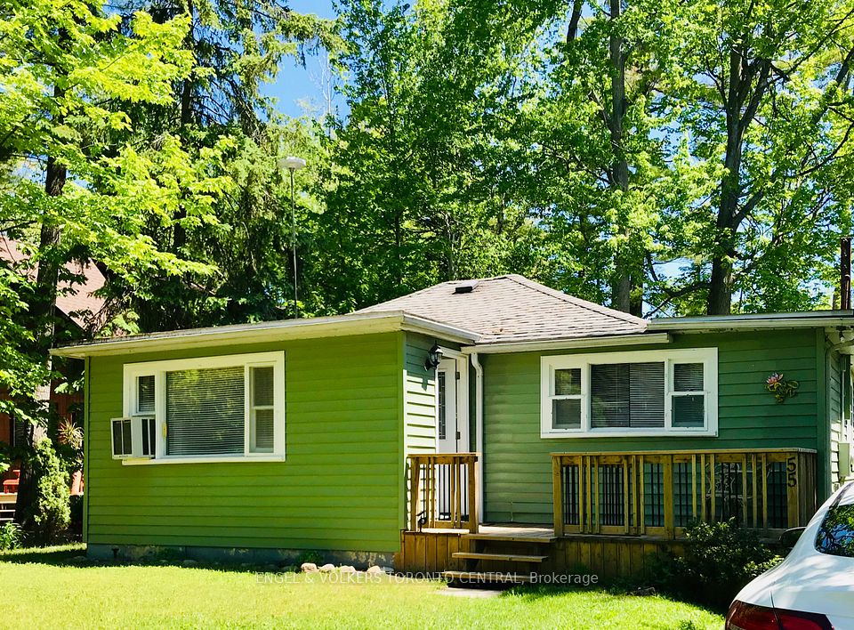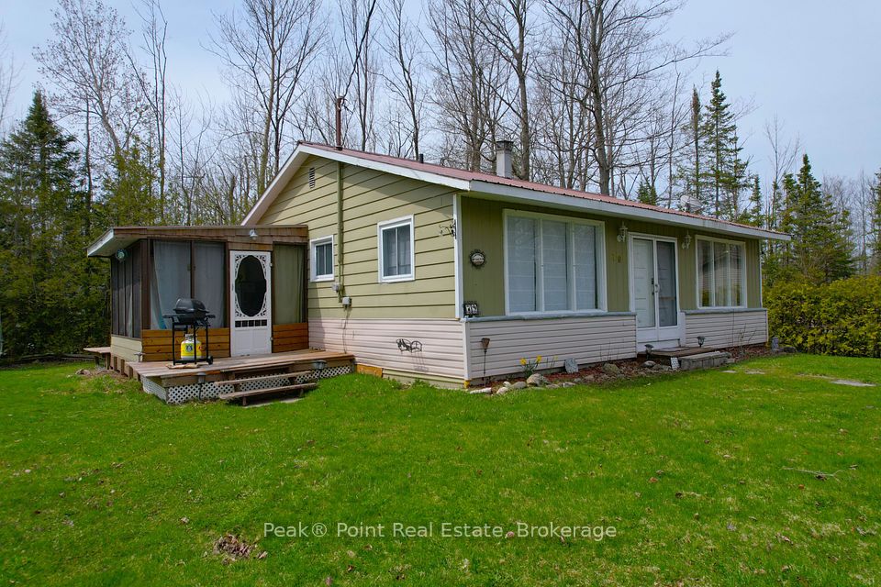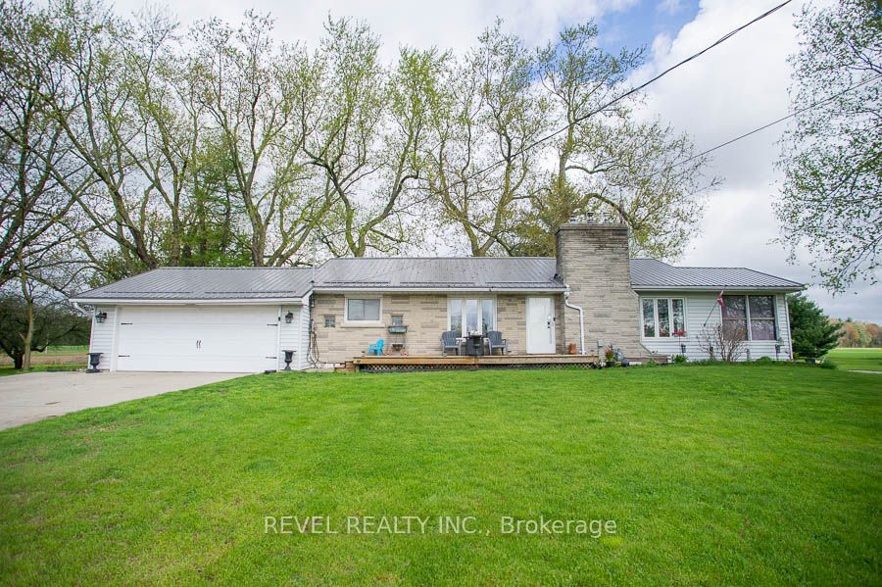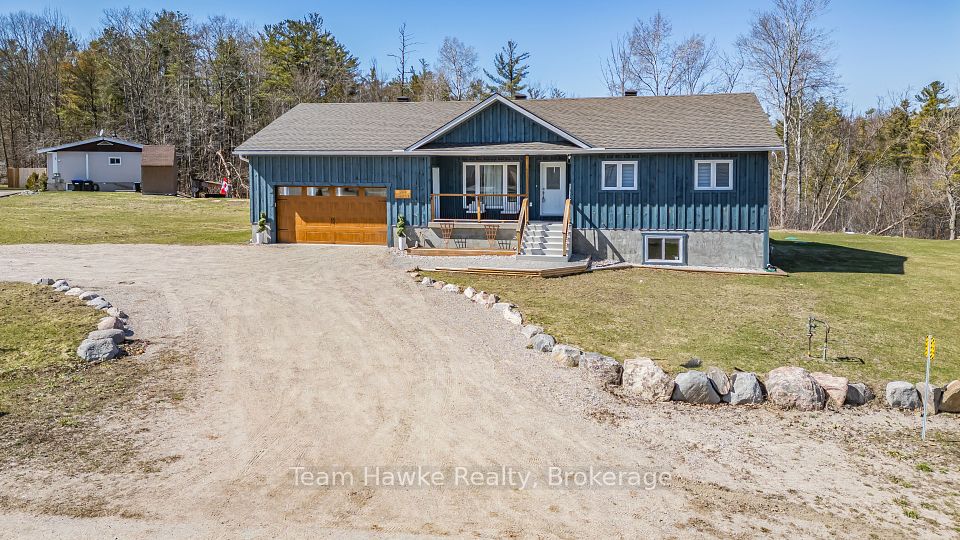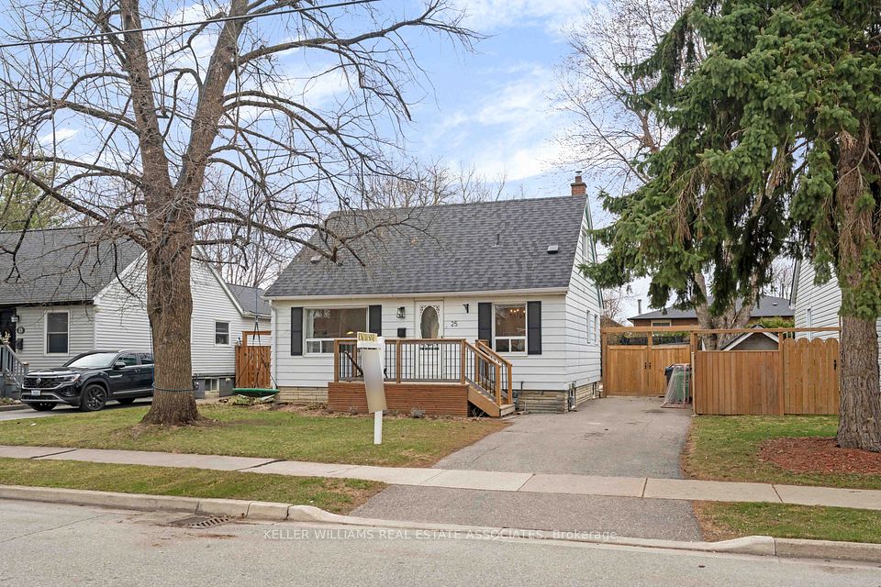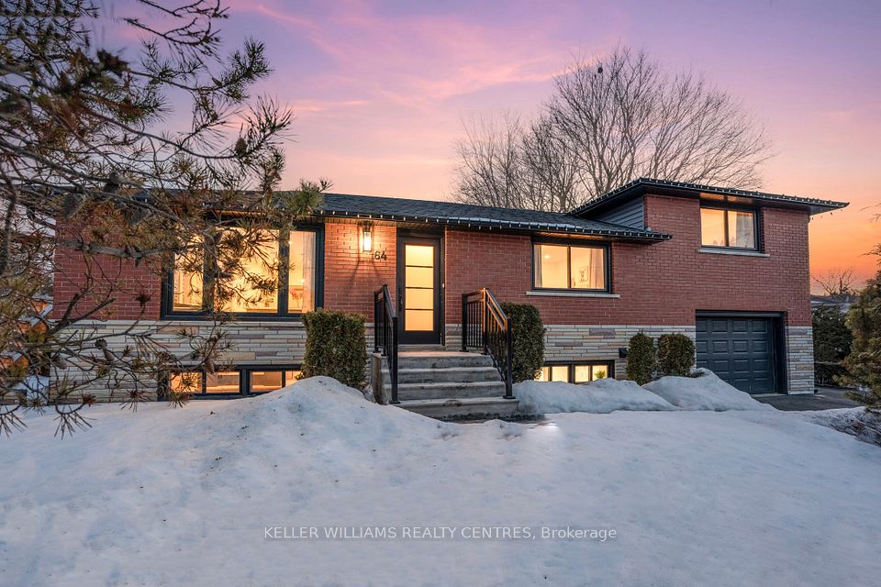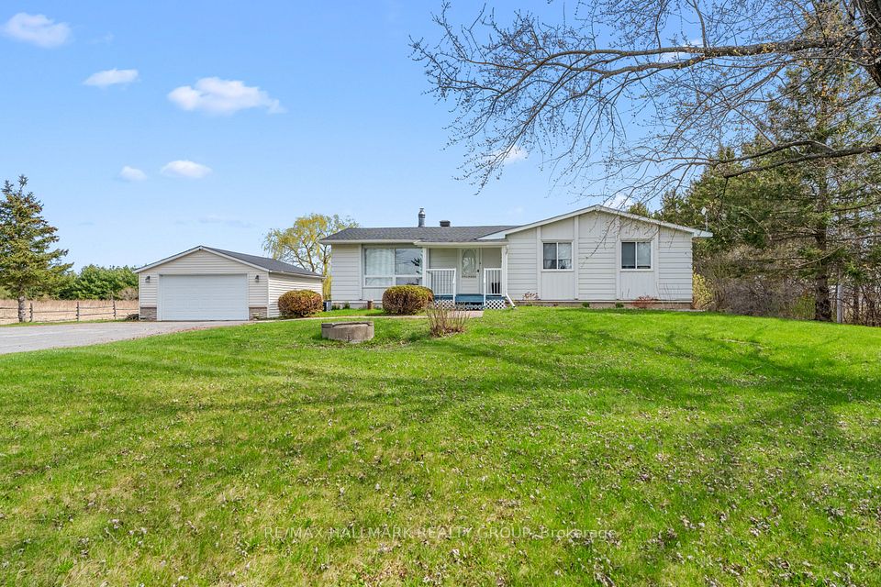$650,000
Last price change Apr 14
37 Thames Avenue, East Zorra-Tavistock, ON N0J 1M0
Price Comparison
Property Description
Property type
Detached
Lot size
N/A
Style
Sidesplit 4
Approx. Area
N/A
Room Information
| Room Type | Dimension (length x width) | Features | Level |
|---|---|---|---|
| Bathroom | 2.83 x 2.1 m | 4 Pc Bath | Second |
| Family Room | 7.77 x 3.29 m | Gas Fireplace | Lower |
| Office | 2.8 x 3.53 m | N/A | Lower |
| Bathroom | 2.07 x 0.948 m | 2 Pc Bath | Lower |
About 37 Thames Avenue
Welcome to 37 Thames Avenue. This 3 bedroom, 2 bathroom side split is in the welcoming, friendly village of Innerkip. The floor plan is ideal with kitchen, dining and living room on the main floor. Upstairs you will find 3 great sized bedrooms and a 4 pc bath. The lower level has a family room with gas fireplace, exercise/office space and a 2 pc bath. A sunroom on the back allows for backyard access and many sunny hours of relaxation admiring the large fully fenced yard. In the basement is an oversized utility/laundry room which includes a space for a workshop. Many of the windows have been updated, newer central air 2023, Generac Generator 2022. Outside the detached 1.5 car garage provides extra space for a vehicle/storage or both. Situated on a quiet Avenue in the heart of Innerkip. The area offers small town living with easy access to schools, parks, golf and major highways. There is a corner farm market, pharmacy, dentist, variety store with gas/LCBO and a Tim Hortons. You can make this home your own, bring your ideas and your desire to live in one of the best areas in Oxford County.
Home Overview
Last updated
Apr 14
Virtual tour
None
Basement information
Unfinished
Building size
--
Status
In-Active
Property sub type
Detached
Maintenance fee
$N/A
Year built
2025
Additional Details
MORTGAGE INFO
ESTIMATED PAYMENT
Location
Some information about this property - Thames Avenue

Book a Showing
Find your dream home ✨
I agree to receive marketing and customer service calls and text messages from homepapa. Consent is not a condition of purchase. Msg/data rates may apply. Msg frequency varies. Reply STOP to unsubscribe. Privacy Policy & Terms of Service.







