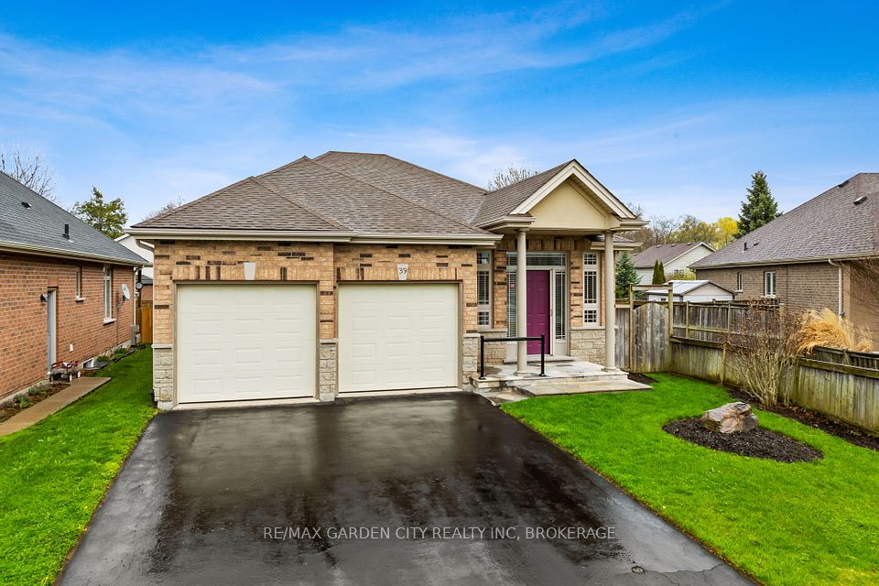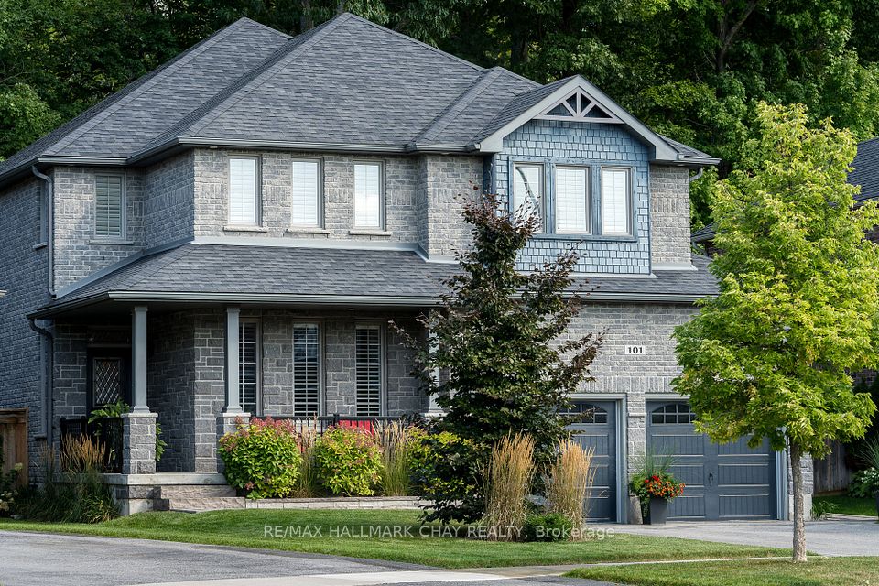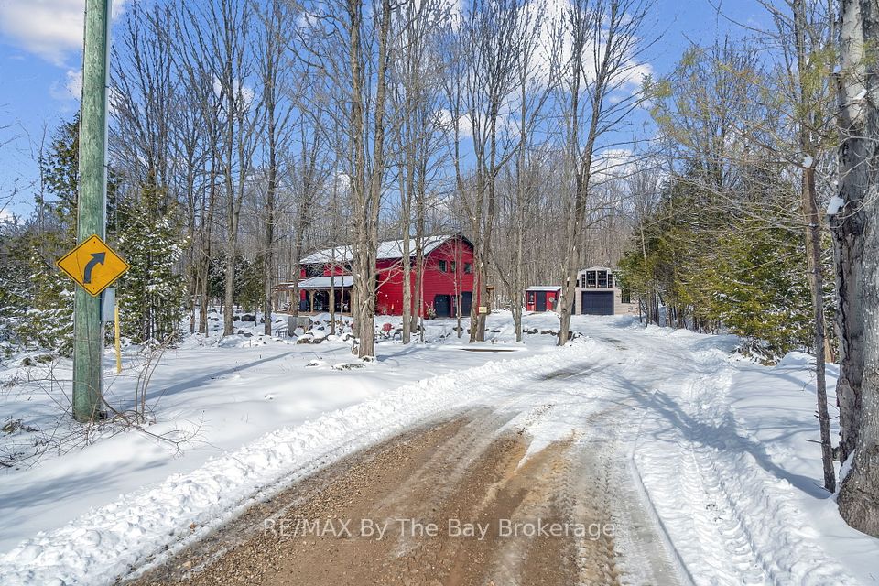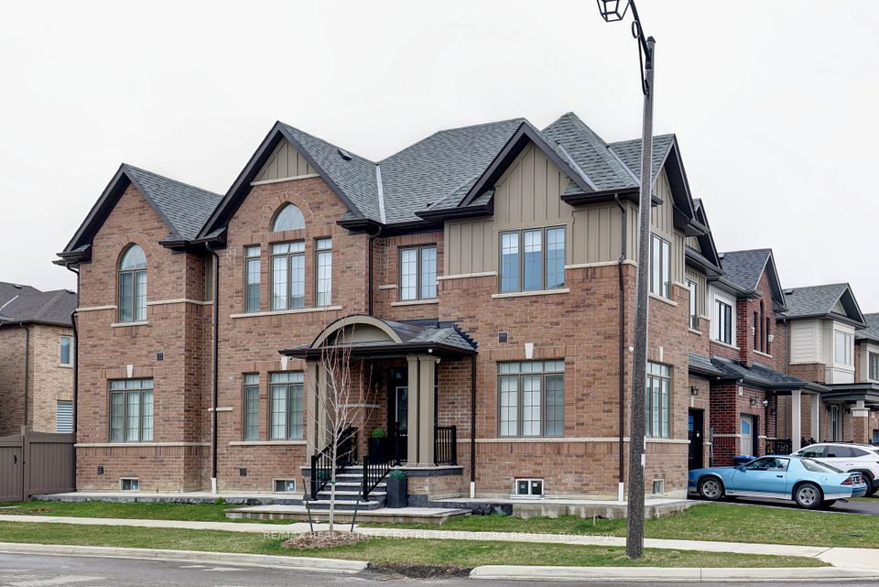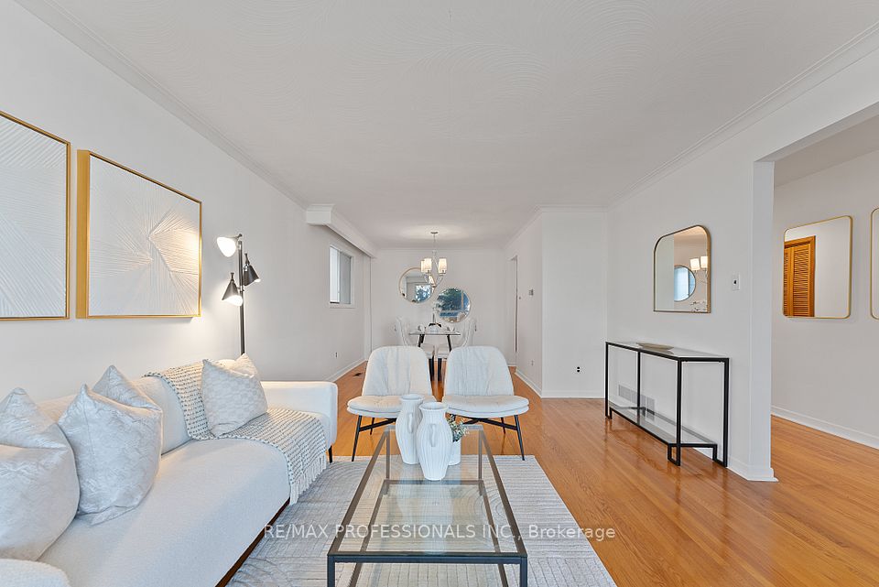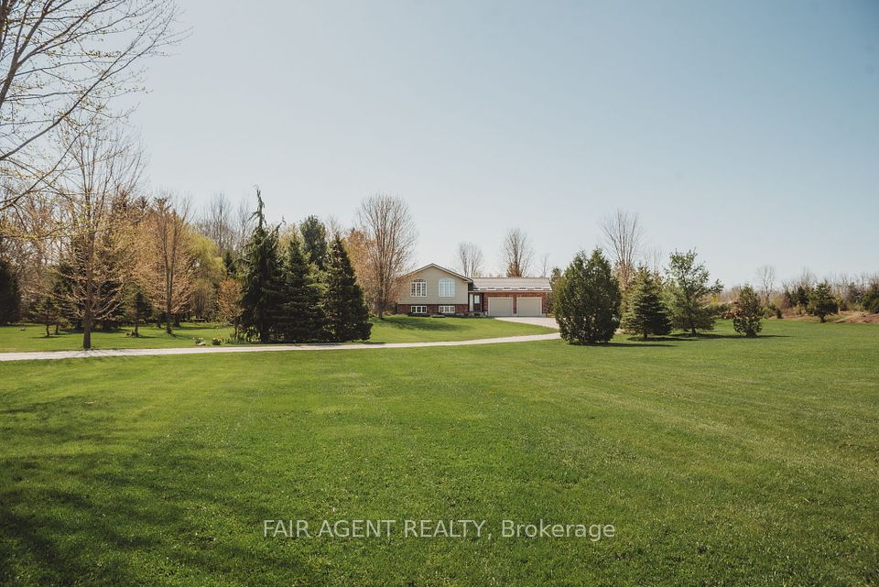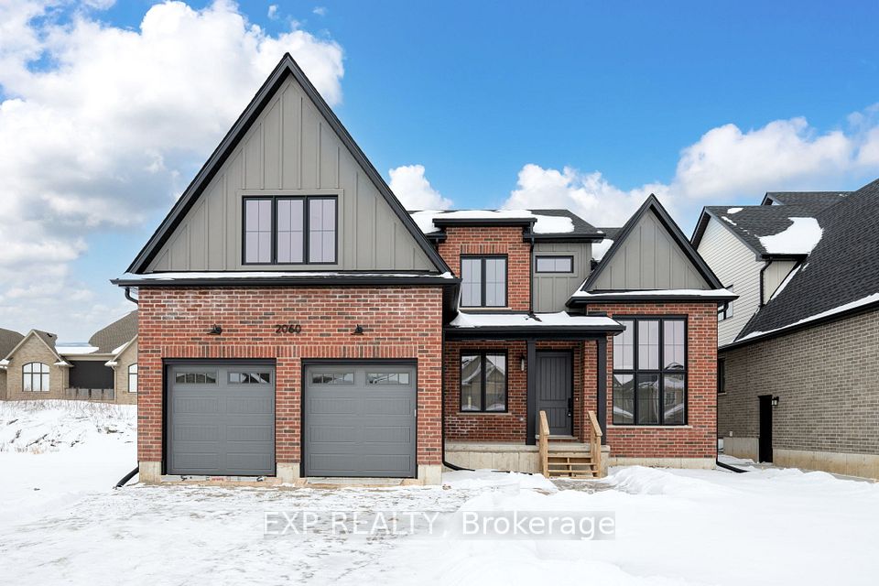$1,299,900
37 Whitefish Street, Whitby, ON L1P 0K5
Price Comparison
Property Description
Property type
Detached
Lot size
N/A
Style
2-Storey
Approx. Area
N/A
Room Information
| Room Type | Dimension (length x width) | Features | Level |
|---|---|---|---|
| Great Room | 5.2 x 3.7 m | Fireplace, Hardwood Floor, Coffered Ceiling(s) | Main |
| Kitchen | 2.7 x 4.6 m | Granite Counters, Ceramic Backsplash, Stainless Steel Appl | Main |
| Breakfast | 2.4 x 4.6 m | Combined w/Kitchen, W/O To Yard | Main |
| Dining Room | 4.7 x 3.4 m | Hardwood Floor, Coffered Ceiling(s) | Main |
About 37 Whitefish Street
Located in one of Whitbys most prestigious neighbourhoods, this Tiffany Park Homes build offers a perfect blend of luxury, space, and scenic park views. The main floor features 9-ft ceilings, coffered details, hardwood flooring, and pot lights, creating a bright and welcoming atmosphere. The open-concept layout connects the kitchen, breakfast area, and great room, complete with stainless steel appliances, granite countertops, a large island, custom cabinetry, and a designer backsplash. A spacious breakfast area leads to a beautifully maintained backyard, ideal for outdoor entertaining. The formal dining room and main floor den add flexibility for hosting or working from home. Upstairs, the primary suite includes a 5-piece ensuite and walk-in closet, while the second bedroom has its own ensuite and the remaining bedrooms share a Jack-and-Jill bath. The unfinished basement offers endless potential. Located minutes from Highways 412, 401, and 407, as well as top schools, parks, trails, and shopping, this home is the perfect mix of comfort, elegance, and convenience.
Home Overview
Last updated
1 day ago
Virtual tour
None
Basement information
Full, Separate Entrance
Building size
--
Status
In-Active
Property sub type
Detached
Maintenance fee
$N/A
Year built
--
Additional Details
MORTGAGE INFO
ESTIMATED PAYMENT
Location
Some information about this property - Whitefish Street

Book a Showing
Find your dream home ✨
I agree to receive marketing and customer service calls and text messages from homepapa. Consent is not a condition of purchase. Msg/data rates may apply. Msg frequency varies. Reply STOP to unsubscribe. Privacy Policy & Terms of Service.







