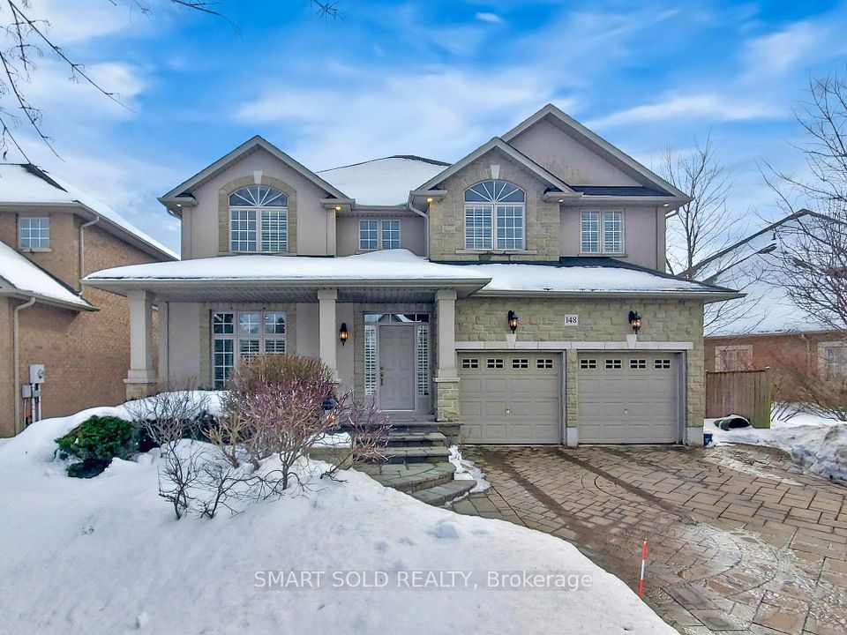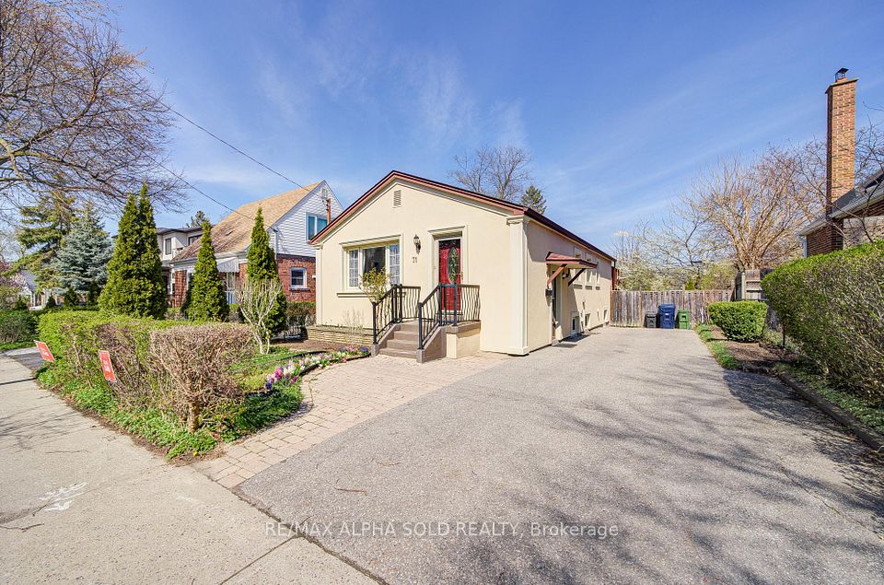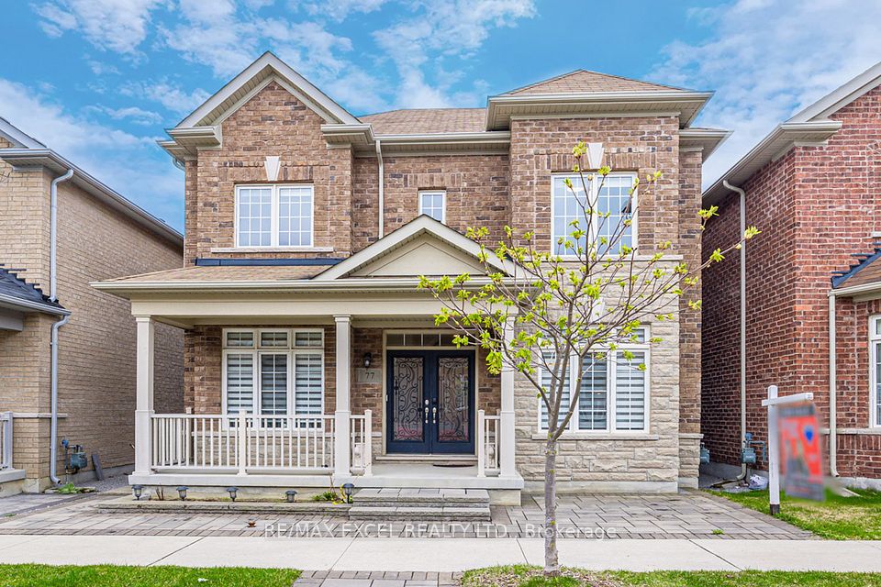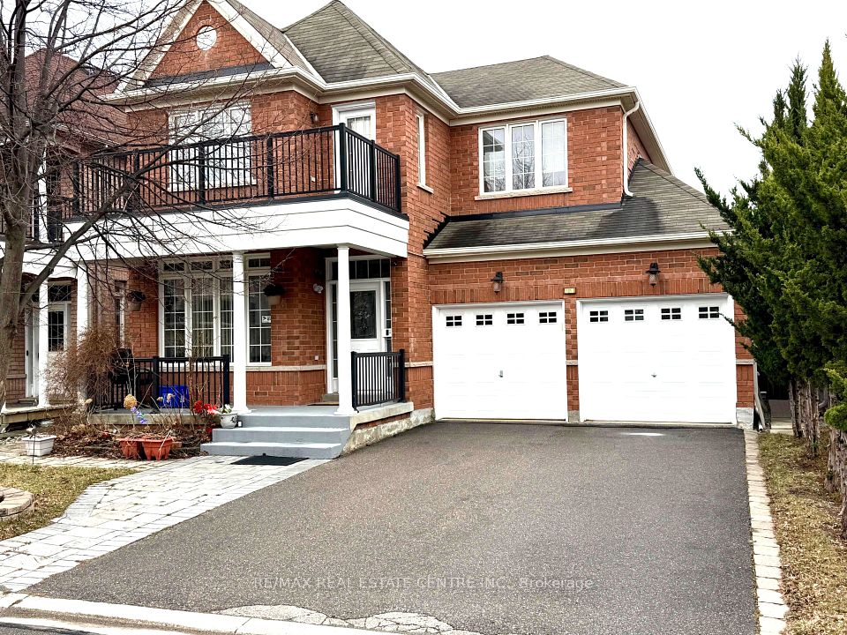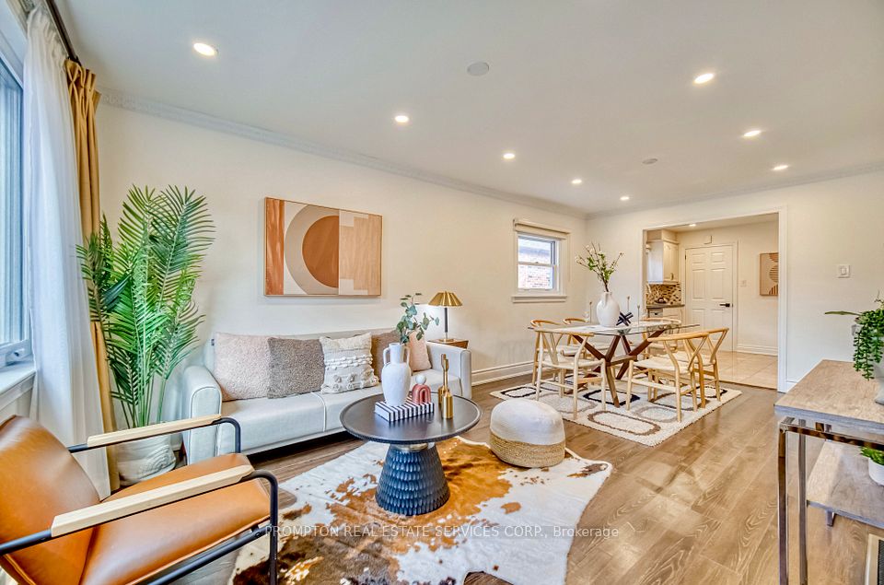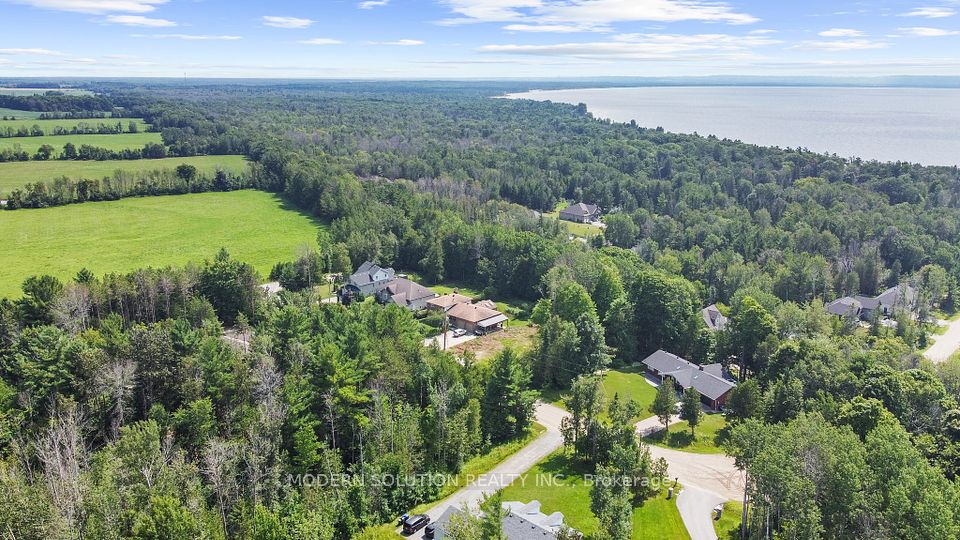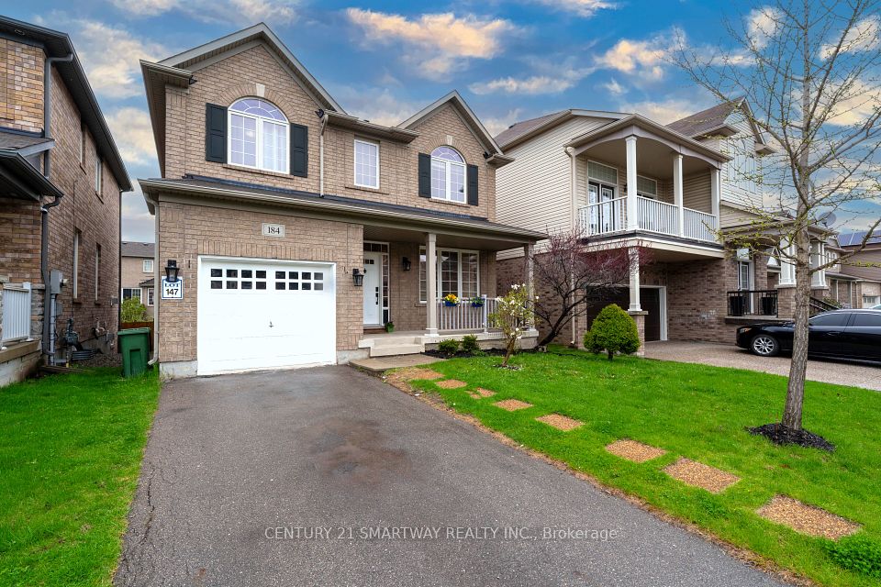$900,000
Last price change Mar 29
3719 Somerston Crescent, London South, ON N6L 0G4
Virtual Tours
Price Comparison
Property Description
Property type
Detached
Lot size
< .50 acres
Style
2-Storey
Approx. Area
N/A
Room Information
| Room Type | Dimension (length x width) | Features | Level |
|---|---|---|---|
| Living Room | 4.27 x 5.42 m | Hardwood Floor, Window, Recessed Lighting | Main |
| Kitchen | 4.03 x 2.44 m | Tile Floor, Granite Counters, Centre Island | Main |
| Dining Room | 4.02 x 2.93 m | Tile Floor, Open Concept, W/O To Yard | Main |
| Primary Bedroom | 4.05 x 4.33 m | Broadloom, 4 Pc Ensuite, Walk-In Closet(s) | Second |
About 3719 Somerston Crescent
Newer Home Single Owner with Brand New Finished Basement with Legal Separate Entrance. See Virtual Tour! This stunning open-concept detached home features 9-foot ceilings and a spacious living room with hardwood flooring. The elegant kitchen boasts granite countertops, a gas stove, a stylish backsplash, under-mount lighting, a large island, and beautiful tile flooring, seamlessly flowing into a generous dining area that leads out to the backyard. The second floor includes four bedrooms and two full washrooms. The master bedroom offers a walk-in closet and a 4-piece en suite bathroom with granite countertops, while the other three bedrooms share a main washroom also featuring granite countertops. The staircase is adorned with iron pickets. The basement includes a legal separate side entrance and is designed as an in-law suite, complete with one bedroom, a 3-piece washroom with a standing shower, and a kitchen. Conveniently located just minutes from Highways 401 and 402, as well as hospitals, schools, shopping malls, and all essential amenities.
Home Overview
Last updated
Mar 29
Virtual tour
None
Basement information
Finished, Separate Entrance
Building size
--
Status
In-Active
Property sub type
Detached
Maintenance fee
$N/A
Year built
--
Additional Details
MORTGAGE INFO
ESTIMATED PAYMENT
Location
Some information about this property - Somerston Crescent

Book a Showing
Find your dream home ✨
I agree to receive marketing and customer service calls and text messages from homepapa. Consent is not a condition of purchase. Msg/data rates may apply. Msg frequency varies. Reply STOP to unsubscribe. Privacy Policy & Terms of Service.







