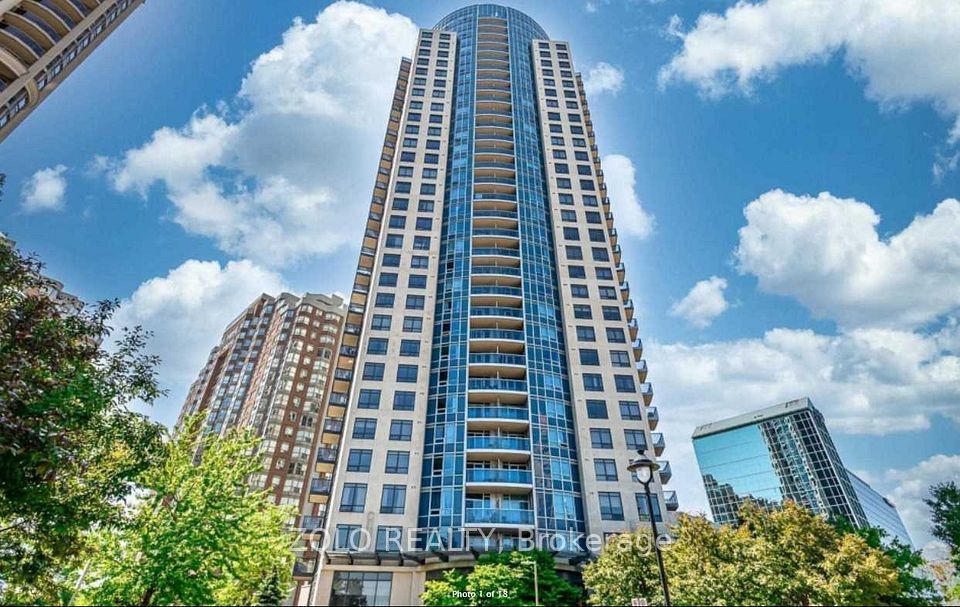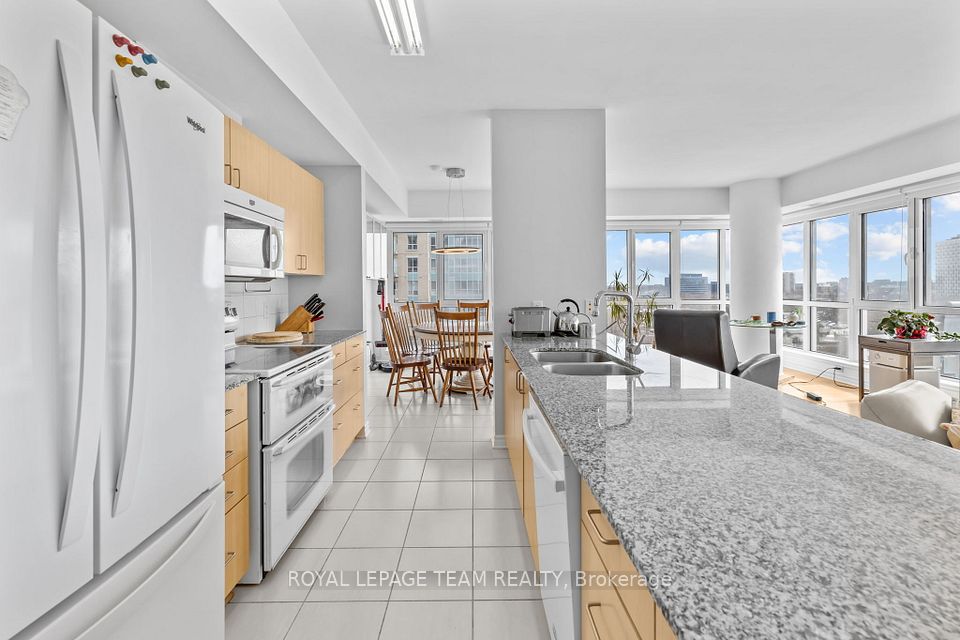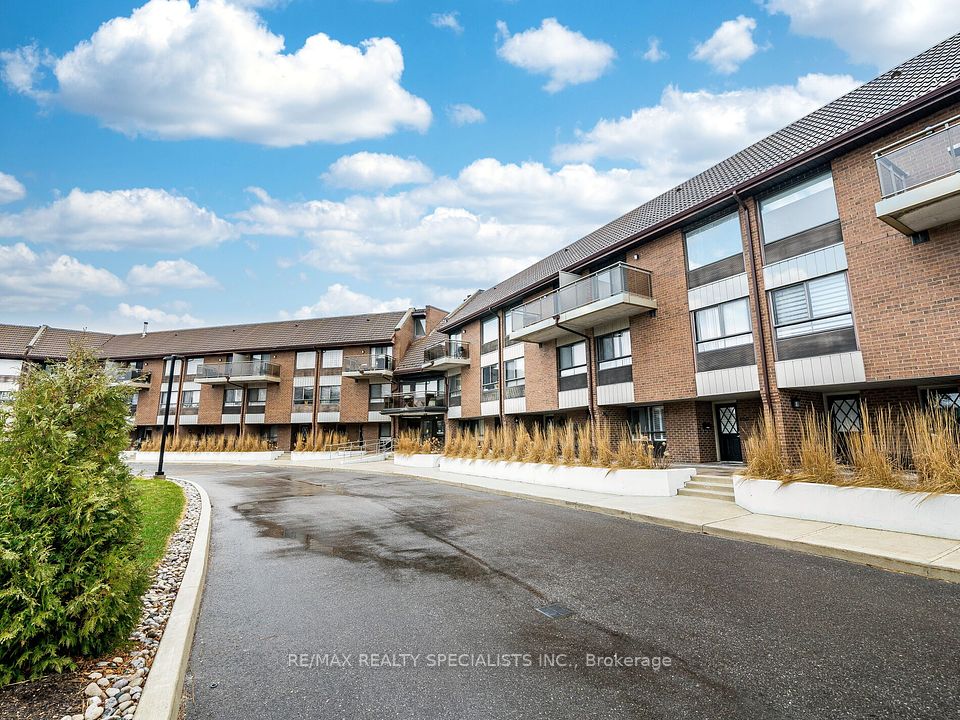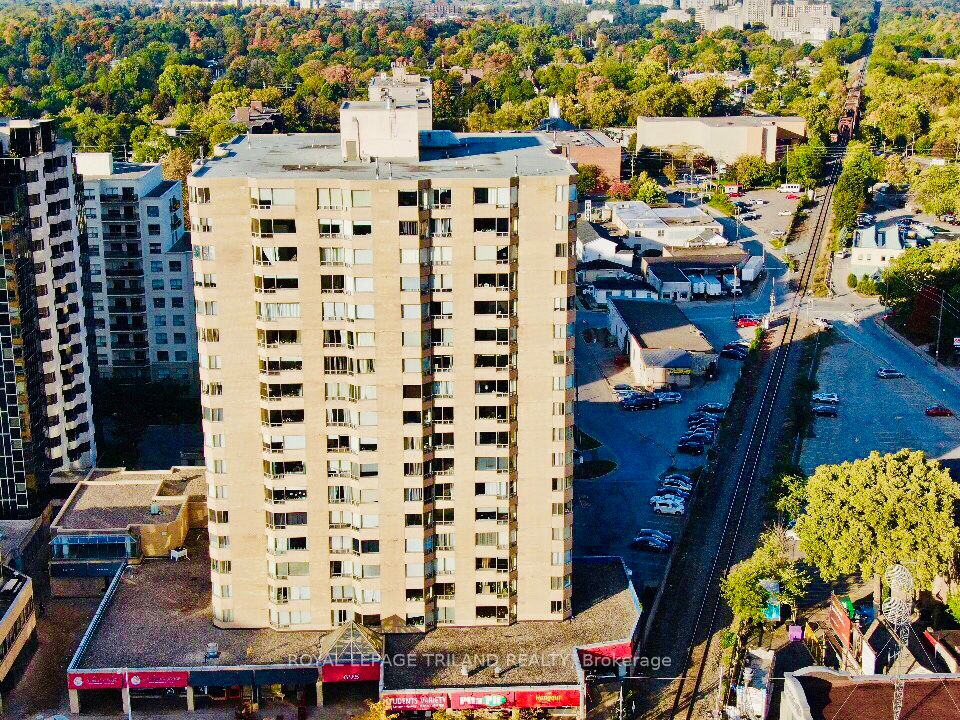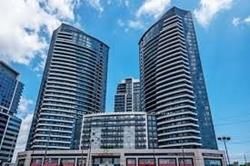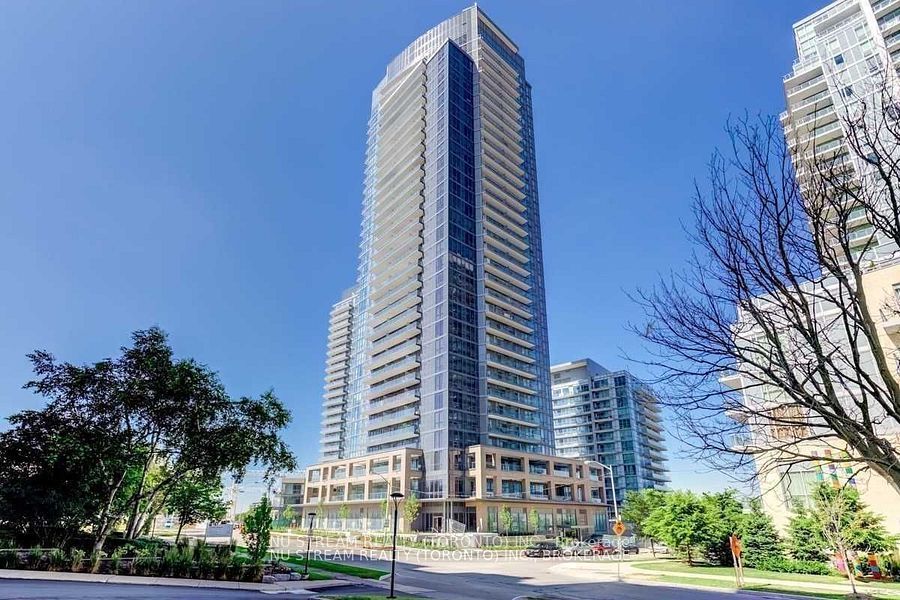$399,900
373 Laurier Avenue, Lower Town - Sandy Hill, ON K1N 8X6
Price Comparison
Property Description
Property type
Condo Apartment
Lot size
N/A
Style
Apartment
Approx. Area
N/A
Room Information
| Room Type | Dimension (length x width) | Features | Level |
|---|---|---|---|
| Foyer | 2.43 x 2.74 m | N/A | Main |
| Kitchen | 3.17 x 2.87 m | Updated | Main |
| Living Room | 6.09 x 3.65 m | N/A | Main |
| Den | 3.73 x 2.74 m | N/A | Main |
About 373 Laurier Avenue
Prime location in Sandy Hill with skyline sunset views overlooking the heated outdoor pool, manicured garden, sunbathing deck. Fully furnished, generously sized 2 bedroom + den condo filled with natural light and windows, approx.1100 sq. ft, carpet free, updated kitchen with new stove,(Dec/24), 1.5 baths, spacious entry/living/dining room, private front entry. 3rd room a den can be opened back to dining area with a French door/Barn door or for other uses. In-suite laundry room, upgraded access from living room to kitchen (vice-versa), private parking/bike rack/locker. amenities: gas BBQ-picnic area, garden, pool, his/her saunas-showers, 2 newly updated guest suites, party room, piano/library rm, car wash bay. Enjoy sunset & firework views on your private unobstructed balcony. Beside Historic Embassy buildings, earning AAA rating with all the convenience of walking distance to; restaurants, Rideau Centre, grocery stores, tennis courts, U-Ottawa, downtown, Byward Market, Strathcona Park, river & canal. This end unit is clean, quiet, private, pet friendly, smoke-free. A perfect time to choose your own style with your imagination and touches, to make it your own home!!
Home Overview
Last updated
4 hours ago
Virtual tour
None
Basement information
Full
Building size
--
Status
In-Active
Property sub type
Condo Apartment
Maintenance fee
$1,229
Year built
2025
Additional Details
MORTGAGE INFO
ESTIMATED PAYMENT
Location
Some information about this property - Laurier Avenue

Book a Showing
Find your dream home ✨
I agree to receive marketing and customer service calls and text messages from homepapa. Consent is not a condition of purchase. Msg/data rates may apply. Msg frequency varies. Reply STOP to unsubscribe. Privacy Policy & Terms of Service.







