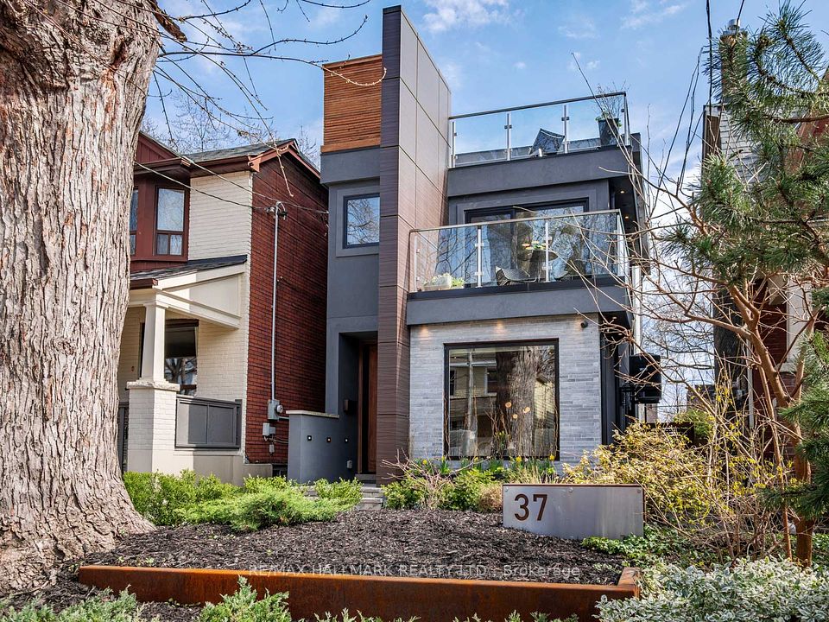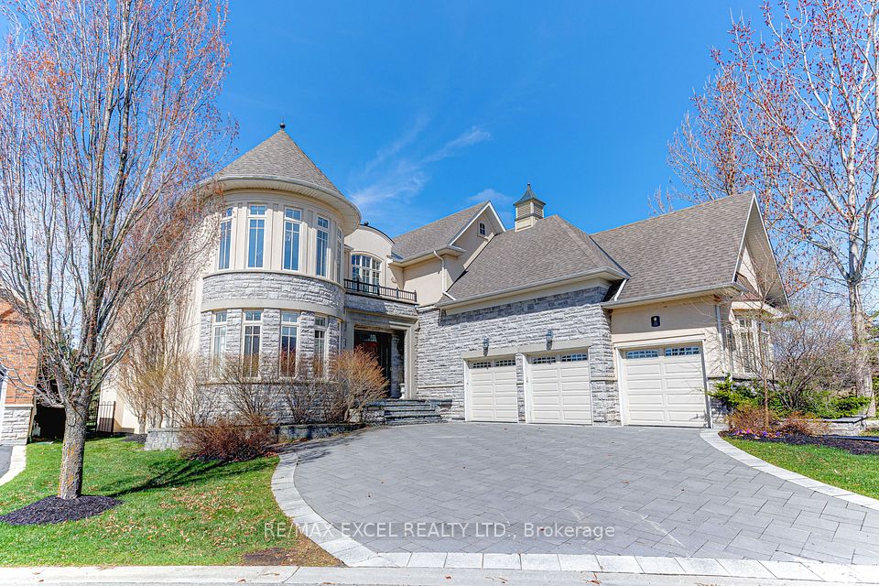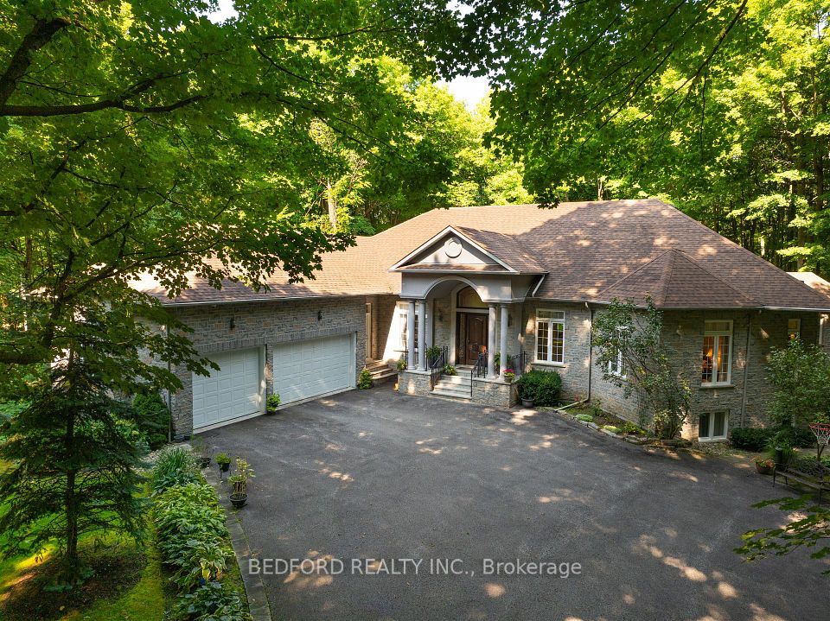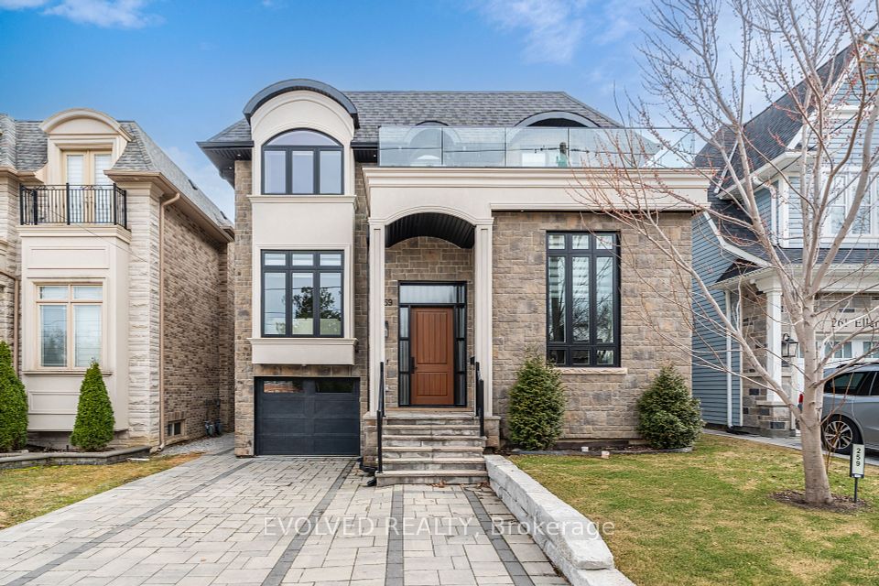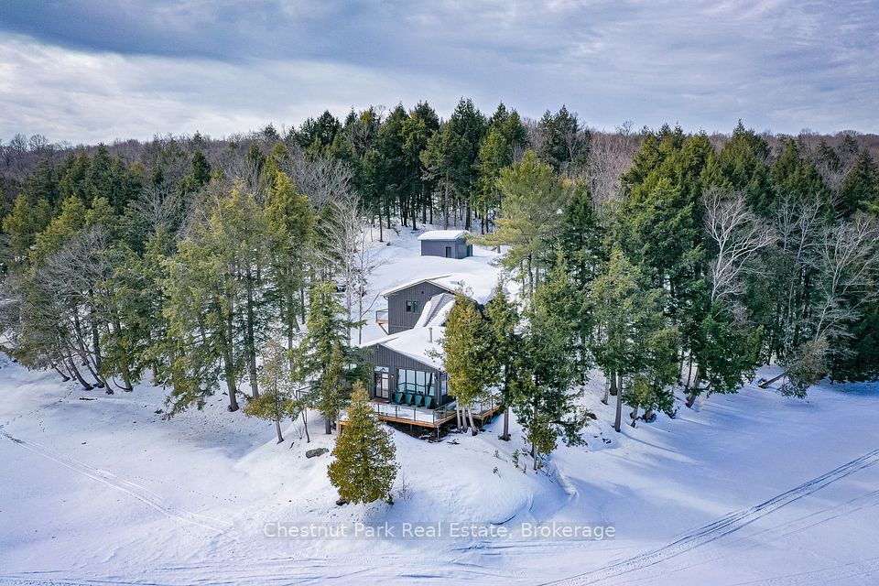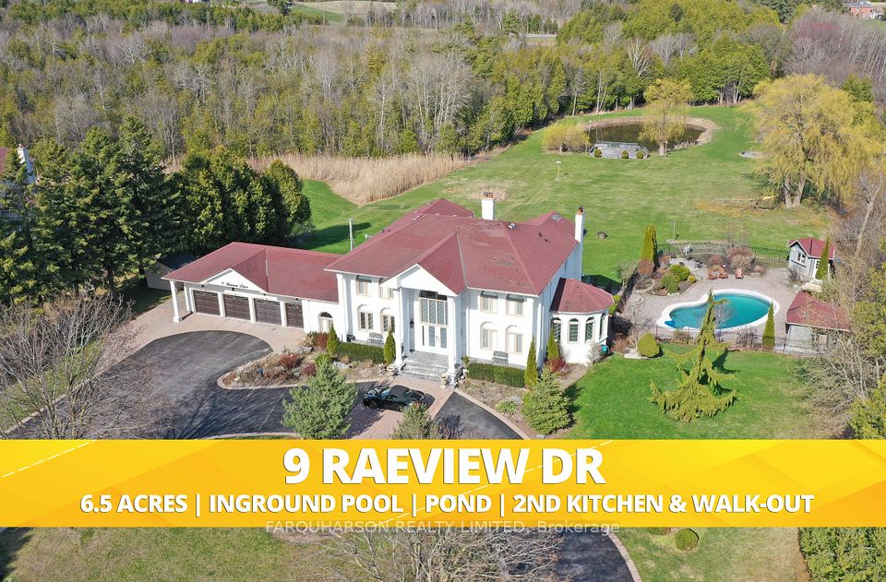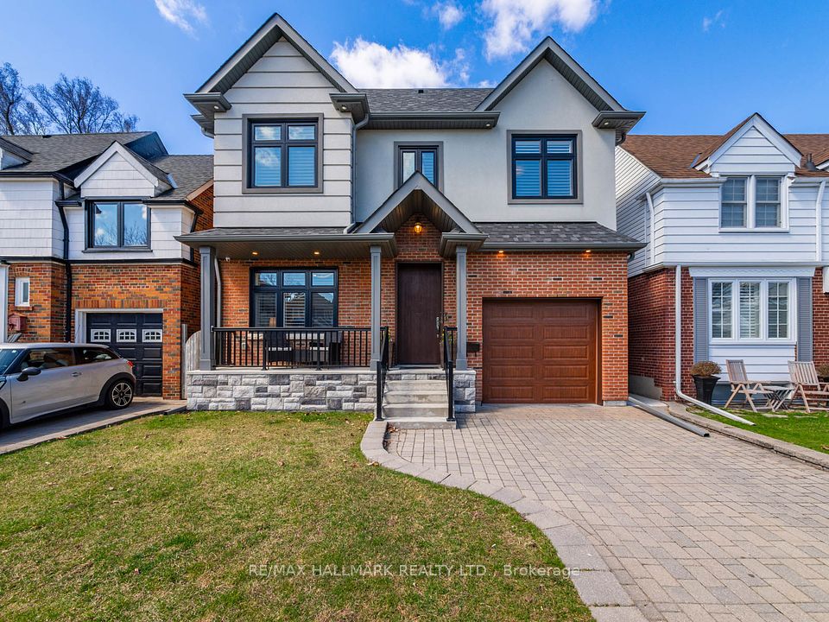$2,588,888
3795 Beaverdale Road, Cambridge, ON N3H 4R6
Price Comparison
Property Description
Property type
Detached
Lot size
.50-1.99 acres
Style
Bungalow
Approx. Area
N/A
Room Information
| Room Type | Dimension (length x width) | Features | Level |
|---|---|---|---|
| Living Room | 5.79 x 5.18 m | Hardwood Floor, Built-in Speakers, Overlooks Pool | Ground |
| Dining Room | 6.04 x 5.33 m | Hardwood Floor, Pot Lights, Overlooks Frontyard | Ground |
| Primary Bedroom | 4.06 x 3.75 m | Hardwood Floor, 5 Pc Ensuite, W/O To Pool | Ground |
| Bedroom 2 | 3.63 x 3.33 m | Hardwood Floor, Walk-In Closet(s), 4 Pc Ensuite | Ground |
About 3795 Beaverdale Road
Welcome to 3795 Beaverdale Road A Custom-Built Luxury Home on 1.13 Acres! Experience refined living in this stunning home offering over 5,600 sq. ft. of finished space, nestled on a meticulously landscaped lot with a solar-heated pool, covered patio, and exceptional outdoor entertaining space. Step onto the expansive front porch and into a grand foyer with elevated ceilings. The open-concept layout is filled with natural light and features a formal dining room and impressive great room with vaulted ceilings, custom built-ins, and a cozy fireplace. The gourmet kitchen is a chefs dream complete with custom cabinetry, granite counters, a large island, built-in stainless steel appliances (including refrigerated drawers), and elegant finishes throughout. The primary suite is a luxurious retreat, offering views of the private yard and pool, a large dressing room, and a spa-like 5-piece Ensuite bath. The professionally finished basement features 9-ft ceilings, large windows, a spacious recreation room with custom bookshelves and lighting (2022), a second fireplace (2021), wet bar with beverage fridge, private gym, games area, and kids play area. Bonus walk-up access to the garage from the basement mudroom adds functionality. Enjoy unobstructed sunrise views across the golf course in the front and an entertainers backyard with a hot tub (as-is), patio heaters, and multiple seating zones with picturesque sunsets over the pool. Premium features include: Chef's Kitchen with high-end appliances including paneled refrigerator with 2 additional built-in undercounter refrigerator drawers. Geothermal heating & cooling; Triple car garage with built-in cabinets and Tesla charger; Concrete driveway; Smart lighting and 5 different zones of in-ceiling speakers; Wood floors & pot lights throughout; Lots of upgrades on offer! Located just minutes from Hwy 401, Guelph, Kitchener, and Waterloo. 3795 Beaverdale Road is the perfect blend of luxury, privacy, and lifestyle - Welcome home!
Home Overview
Last updated
21 hours ago
Virtual tour
None
Basement information
Separate Entrance, Finished
Building size
--
Status
In-Active
Property sub type
Detached
Maintenance fee
$N/A
Year built
--
Additional Details
MORTGAGE INFO
ESTIMATED PAYMENT
Location
Some information about this property - Beaverdale Road

Book a Showing
Find your dream home ✨
I agree to receive marketing and customer service calls and text messages from homepapa. Consent is not a condition of purchase. Msg/data rates may apply. Msg frequency varies. Reply STOP to unsubscribe. Privacy Policy & Terms of Service.







