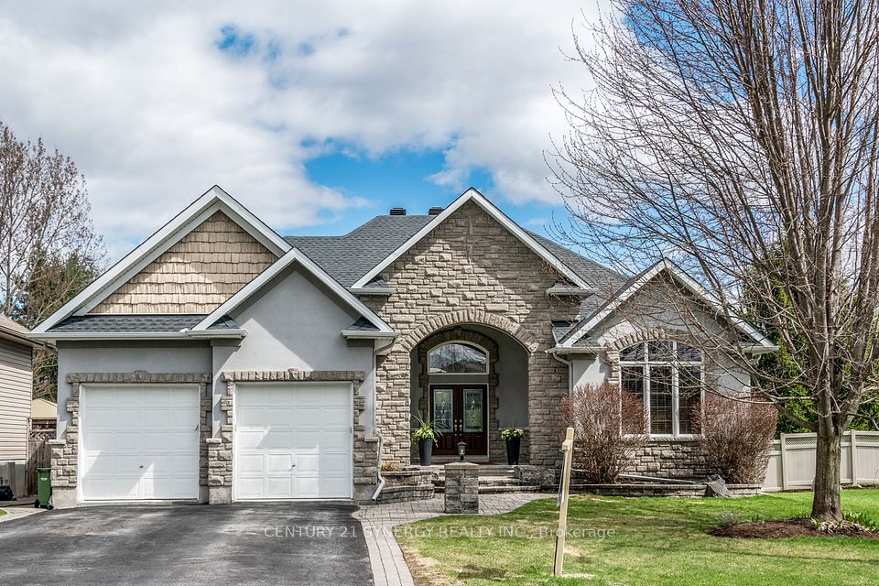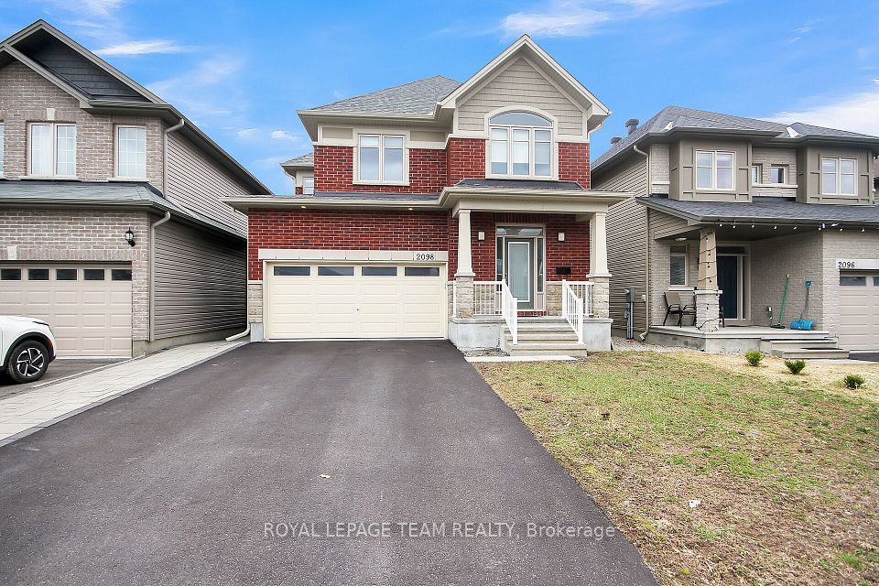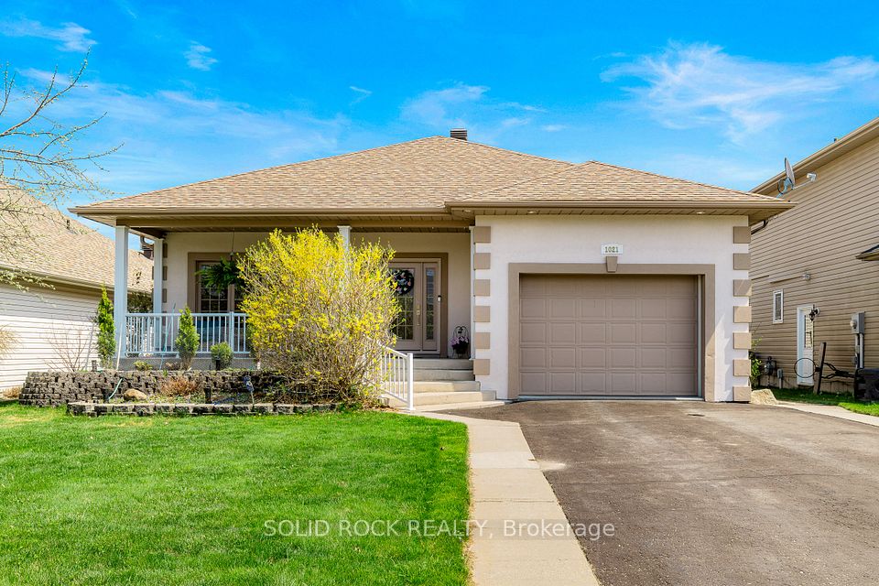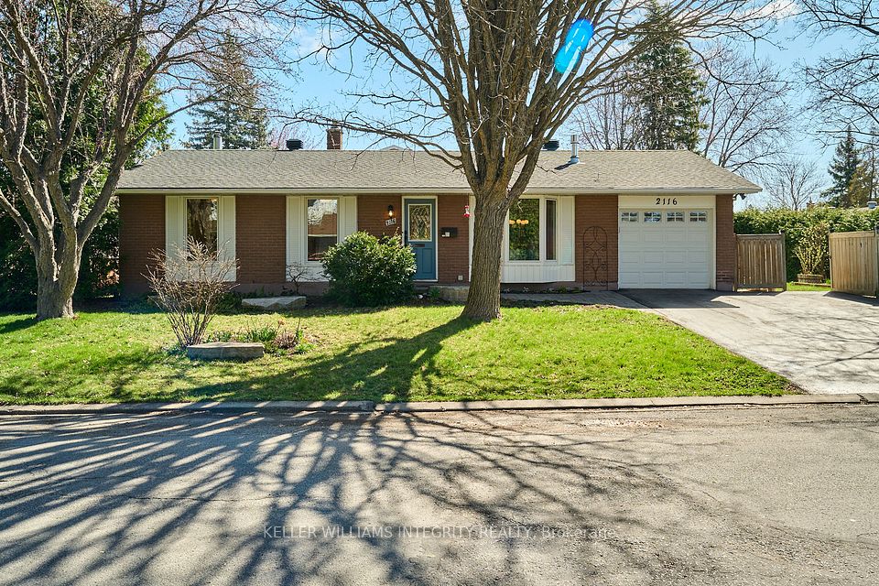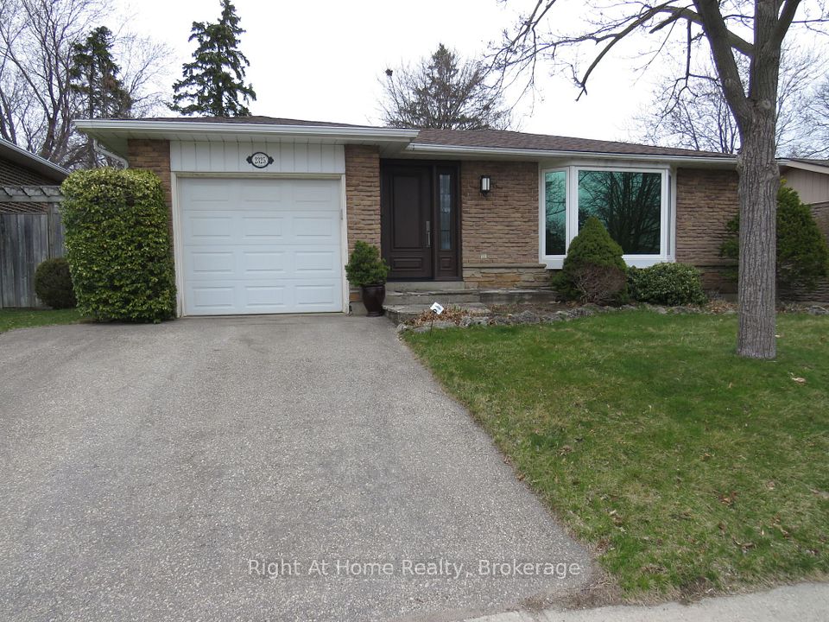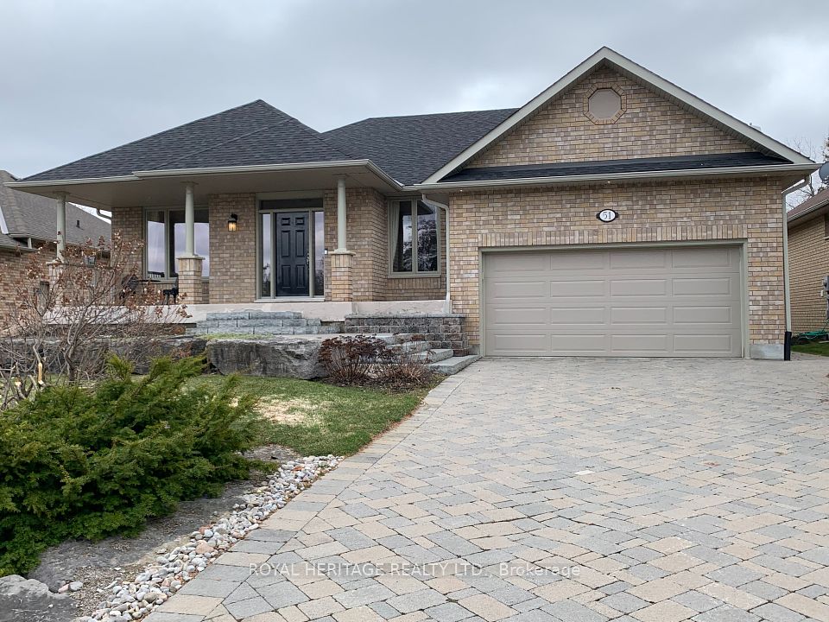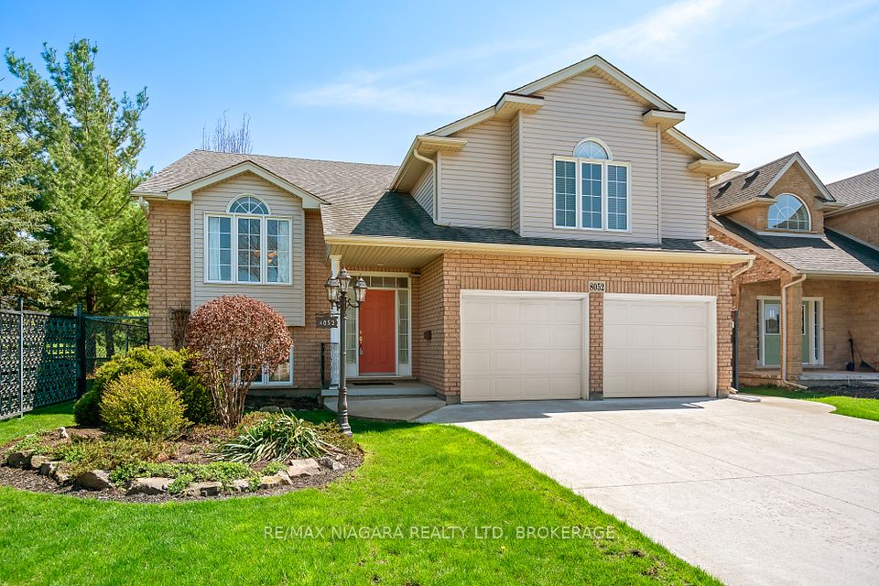$1,199,900
38 Assisi Street, Hamilton, ON L8W 0A5
Virtual Tours
Price Comparison
Property Description
Property type
Detached
Lot size
N/A
Style
2-Storey
Approx. Area
N/A
Room Information
| Room Type | Dimension (length x width) | Features | Level |
|---|---|---|---|
| Foyer | 2.64 x 5.24 m | Large Window | Main |
| Dining Room | 3.99 x 3.83 m | Hardwood Floor, Separate Room | Main |
| Family Room | 3.97 x 5 m | Hardwood Floor, Gas Fireplace | Main |
| Kitchen | 3.78 x 3.06 m | Eat-in Kitchen, Breakfast Bar, W/O To Yard | Main |
About 38 Assisi Street
Absolute stunning Carpet Free Four Bedroom Detached house at quiet location offers an exceptional level of elegance and style. Boasting high-end finishes and fixtures, including , high ceiling, oversized windows, hardwood floors, exceptional lighting. Family room with gas fireplace, Perfect for those who seek luxury and comfort. The open concept living/Dining space adjoining to Family room and kitchen. The fully renovated kitchens are a chef's dream, featuring top-of-the-line appliances and pantry. Large Primary Bedroom complete with 5 pcs ensuite washroom and a walk-in closet. The additional bedrooms are equally spacious, each offering their own unique charm and character. Situated in a desirable location with easy access to amenities, this fully renovated house is a must- see for anyone looking for style, comfort, and sophistication. Backyard facing to green area. Laundry moved downstairs in basement. But upstairs they still have laundry plumbing system in storage if some one want to use as second laundry room. Poured Concrete Drive can accommodate 4 cars. Potential for Separate entrance to the Basement. Over 2500 sft space on Main & Second floor plus additional finished Basement with Large Washroom and Second Complete kitchen to entrain Guests or in-law suite
Home Overview
Last updated
10 hours ago
Virtual tour
None
Basement information
Finished, Full
Building size
--
Status
In-Active
Property sub type
Detached
Maintenance fee
$N/A
Year built
2025
Additional Details
MORTGAGE INFO
ESTIMATED PAYMENT
Location
Some information about this property - Assisi Street

Book a Showing
Find your dream home ✨
I agree to receive marketing and customer service calls and text messages from homepapa. Consent is not a condition of purchase. Msg/data rates may apply. Msg frequency varies. Reply STOP to unsubscribe. Privacy Policy & Terms of Service.







