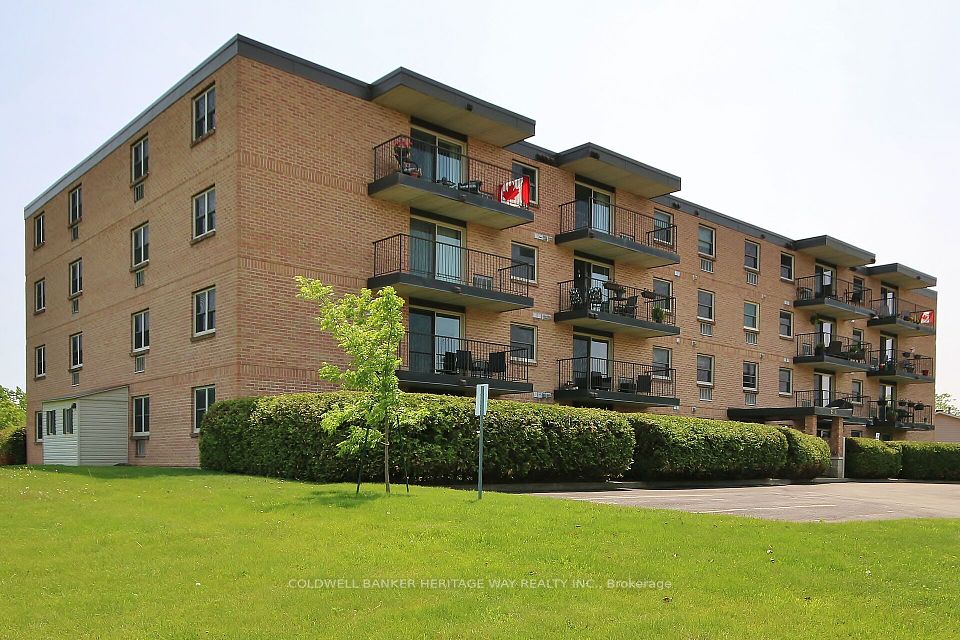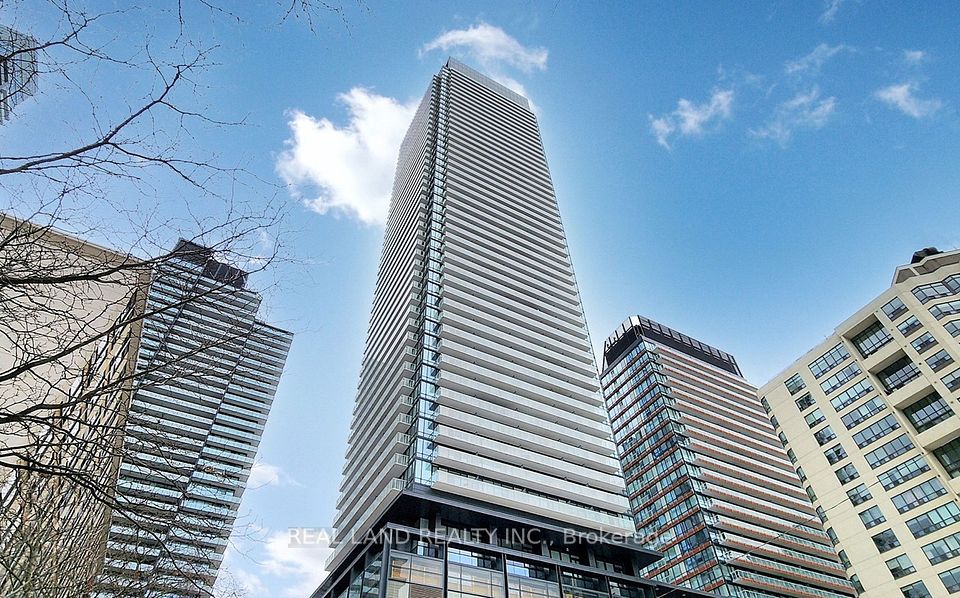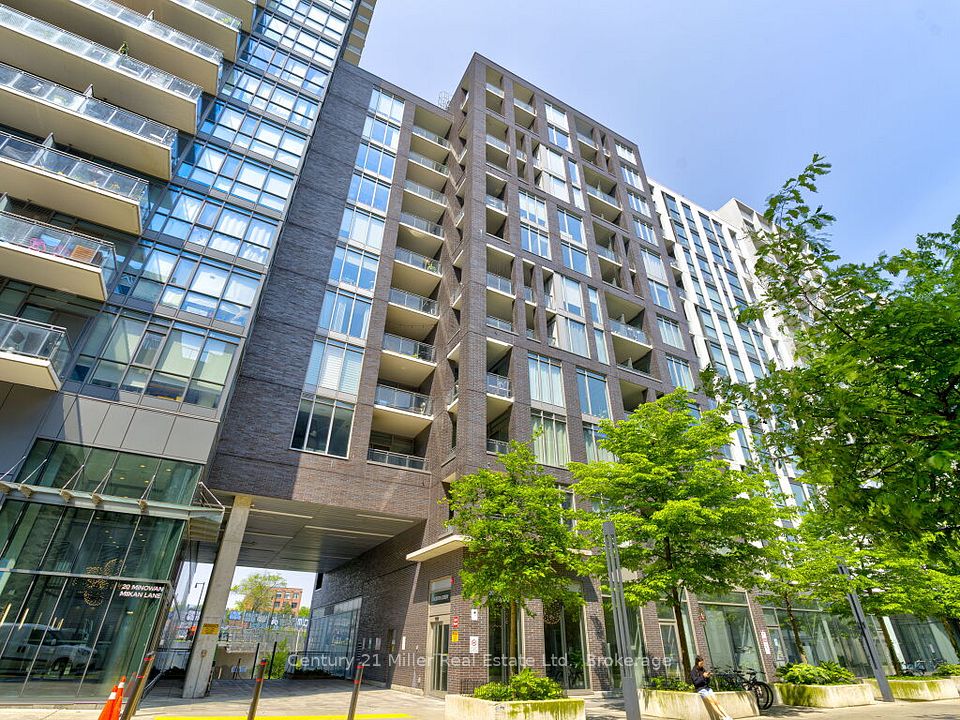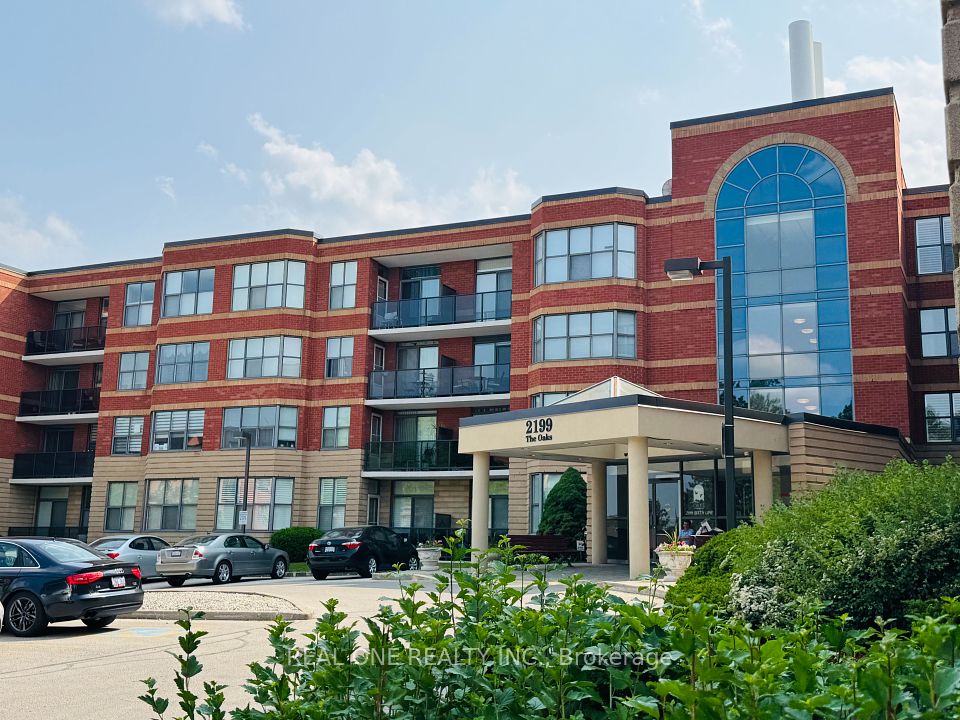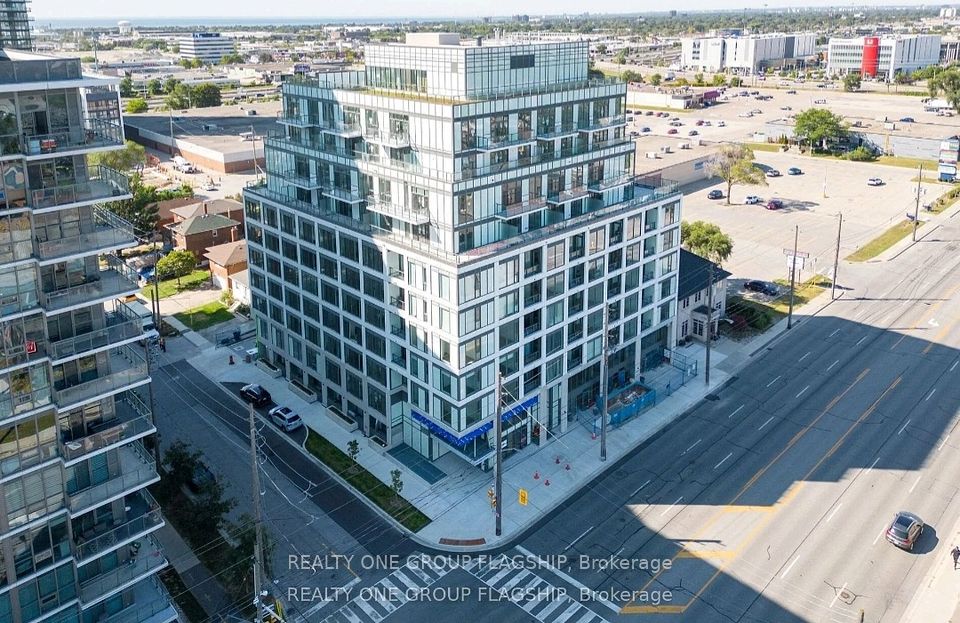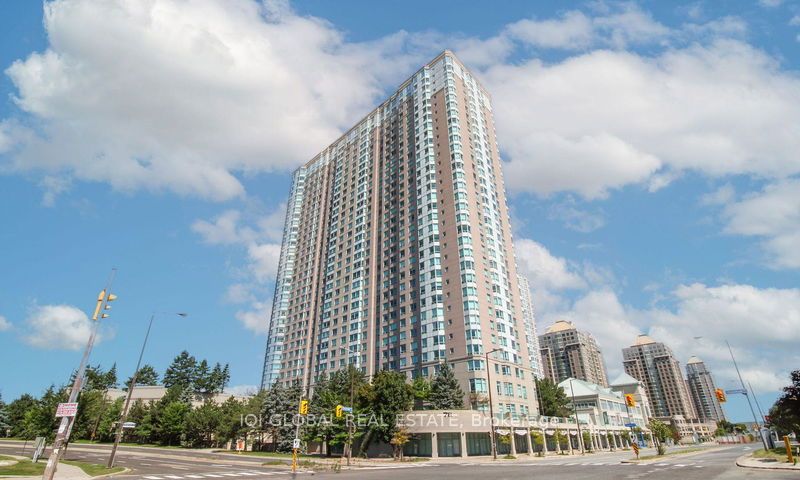
$584,900
38 Dan Leckie Way, Toronto C01, ON M5V 2V6
Virtual Tours
Price Comparison
Property Description
Property type
Condo Apartment
Lot size
N/A
Style
Apartment
Approx. Area
N/A
Room Information
| Room Type | Dimension (length x width) | Features | Level |
|---|---|---|---|
| Kitchen | 2.99 x 2.66 m | Stainless Steel Appl, Pantry, Open Concept | Main |
| Living Room | 3.42 x 3.31 m | Window Floor to Ceiling, W/O To Patio, Open Concept | Main |
| Dining Room | 2.66 x 2.7 m | Combined w/Kitchen | Main |
| Bedroom | 2.98 x 2.87 m | His and Hers Closets, Semi Ensuite, South View | Main |
About 38 Dan Leckie Way
Experience exceptional urban living in this 1+den condo at Cityplace's Panorama Condos, where stunning views and thoughtful design create an outstanding home. The contemporary Italian kitchen is a chef's dream, offering elegant cabinetry, modern full-height pantry units, and a discreet cooking island with a roll-out table, combining both style and functionality. The space is equipped with stainless steel appliances, including a new refrigerator and stove arriving in 2024, and features a stainless steel sink and high-gloss backsplash for added sophistication. All popcorn ceilings have been removed, adding to the sleek/modern feel. The spacious living room and outdoor patio showcases breathtaking views of Lake Ontario, bringing the vibrant Toronto energy into your home. The versatile den includes a modern built-in desk, and murphy bed, making it perfect for use as both an office and guest room. Ample closet space throughout ensures easy organization and maximization of the living area. Residents benefit from an array of building amenities that enhance the living experience. Enjoy peace of mind with 24-hour concierge and security services. Host guests in one of the guest suites or take advantage of underground guest parking. The eighth-floor rooftop patio is an oasis, featuring an alfresco bar, hot tub, BBQ pit, fireplace, and showers ideal for entertainment or relaxation. Stay active in a state-of-the-art fitness center and unwind in the relaxing saunas. The building also includes a mini theatre, a party room with billiards and card tables, and an internet café for entertainment. For work, a conference/boardroom is available, and large storage lockers add convenience. Situated in a prime location, the condo offers proximity to King West, the Waterfront, and the Entertainment District, with easy access to TTC, trails, and highways. This is a unique opportunity to enjoy the best of Toronto living in an exceptional setting, where comfort and community converge.
Home Overview
Last updated
May 30
Virtual tour
None
Basement information
None
Building size
--
Status
In-Active
Property sub type
Condo Apartment
Maintenance fee
$441.71
Year built
--
Additional Details
MORTGAGE INFO
ESTIMATED PAYMENT
Location
Some information about this property - Dan Leckie Way

Book a Showing
Find your dream home ✨
I agree to receive marketing and customer service calls and text messages from homepapa. Consent is not a condition of purchase. Msg/data rates may apply. Msg frequency varies. Reply STOP to unsubscribe. Privacy Policy & Terms of Service.






