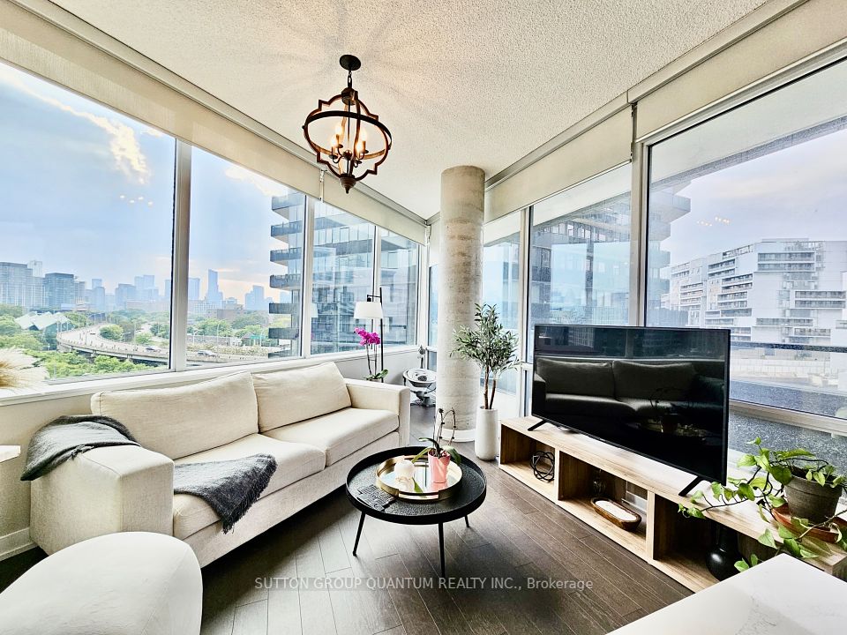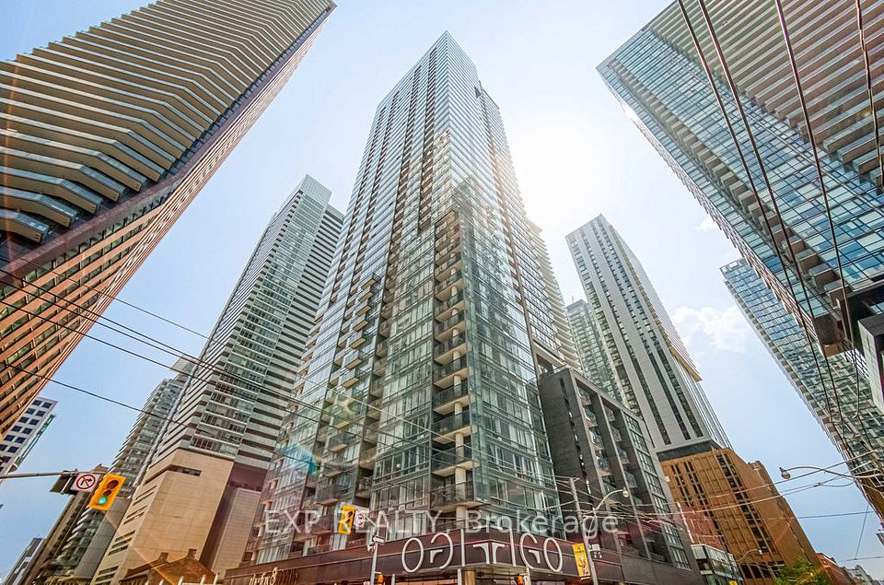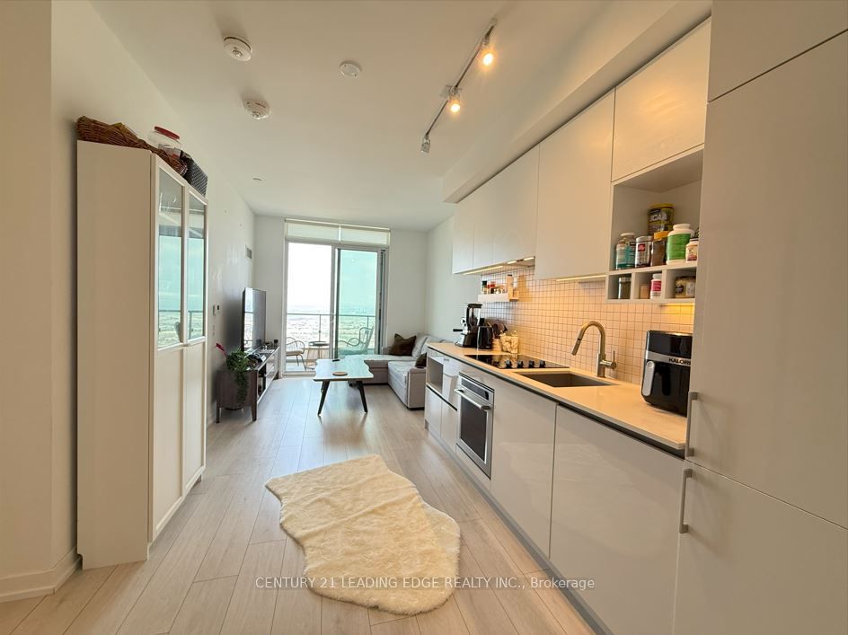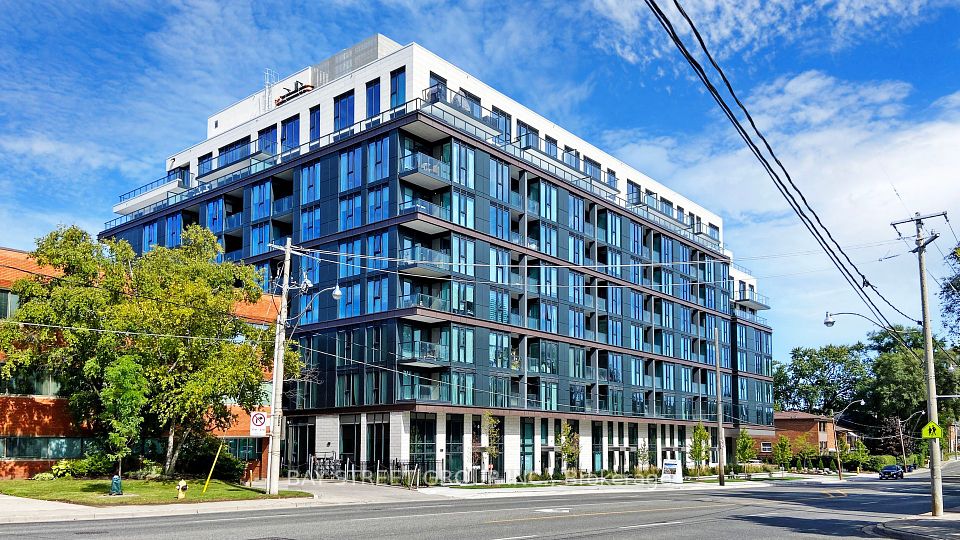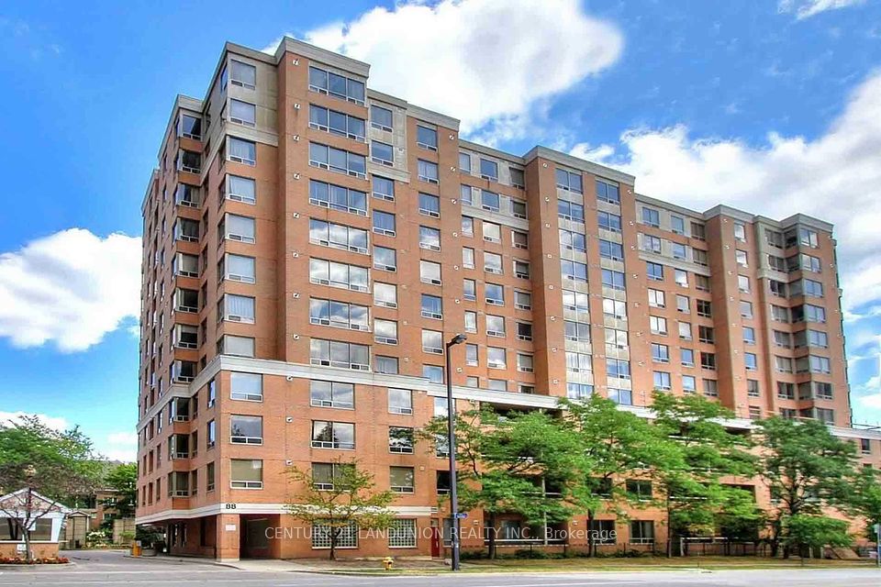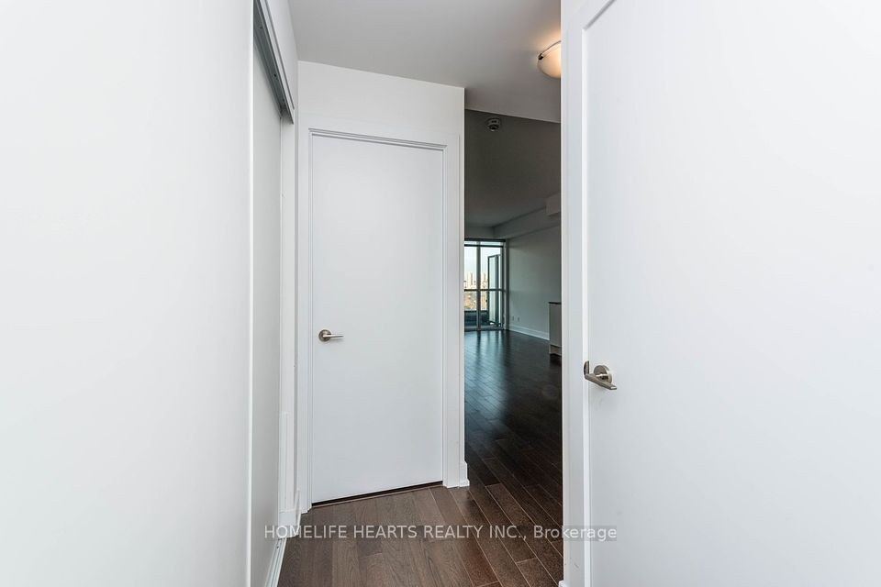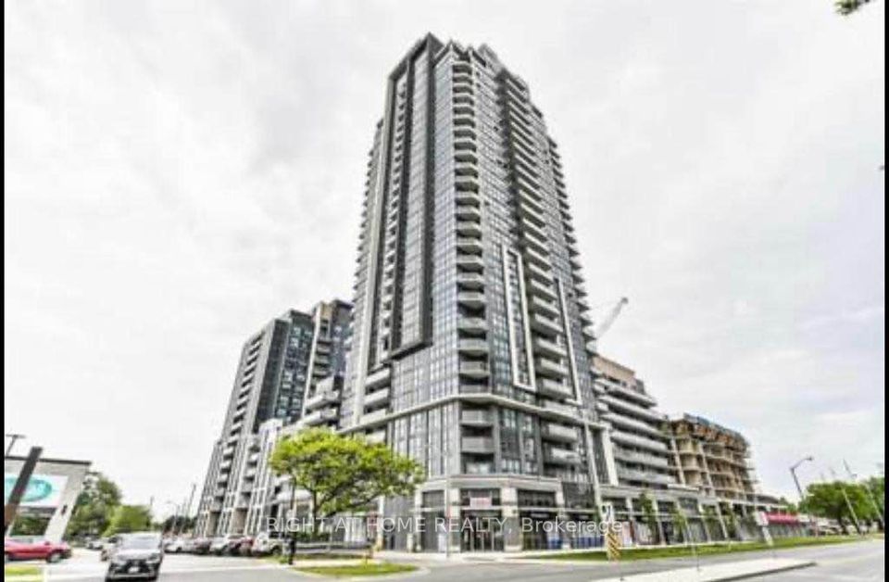
$530,000
38 Monte Kwinter Court, Toronto C06, ON M3H 0E2
Price Comparison
Property Description
Property type
Condo Apartment
Lot size
N/A
Style
1 Storey/Apt
Approx. Area
N/A
Room Information
| Room Type | Dimension (length x width) | Features | Level |
|---|---|---|---|
| Living Room | 4.85 x 2.89 m | Combined w/Dining, W/O To Balcony, Laminate | Flat |
| Dining Room | 4.85 x 2.89 m | Combined w/Living, Open Concept, Laminate | Flat |
| Kitchen | 4.85 x 2.89 m | Stainless Steel Appl, Centre Island, Laminate | Flat |
| Primary Bedroom | 3.12 x 2.61 m | Large Window, Double Closet, Laminate | Flat |
About 38 Monte Kwinter Court
Welcome to 38 Monte Kwinter Court #507, a bright sun filled 2-bedroom, 1-bath unit offering functional open concept layout and modern comfort. Upgraded Laminate flooring throughout, 9-ft ceilings, east-facing unit overlook daycare and quiet at night. The modern kitchen boasts stainless steel appliances with upgraded cabinets, quartz countertop and island, open concept. Both bedrooms feature large windows with closet space for storage. Enjoy an array of amenities including bike storage, 24/7 concierge, gym, party/meeting room, visitor parking, and on-site daycare. The condo unit includes a storage locker and an underground parking space. This prime location is just steps from Wilson Subway Station, access to major highways, York University, U of T, and downtown Toronto. Nearby, you will find the Billy Bishop Shopping Area with Home Depot, Best Buy, Costco, LCBO, Michaels, and more. With easy access to Yorkdale Mall, this unit is an exceptional opportunity for first-time buyers and investors! **EXTRAS** Condo Fee Includes Internet Only.
Home Overview
Last updated
Jun 2
Virtual tour
None
Basement information
None
Building size
--
Status
In-Active
Property sub type
Condo Apartment
Maintenance fee
$518.7
Year built
2024
Additional Details
MORTGAGE INFO
ESTIMATED PAYMENT
Location
Some information about this property - Monte Kwinter Court

Book a Showing
Find your dream home ✨
I agree to receive marketing and customer service calls and text messages from homepapa. Consent is not a condition of purchase. Msg/data rates may apply. Msg frequency varies. Reply STOP to unsubscribe. Privacy Policy & Terms of Service.






