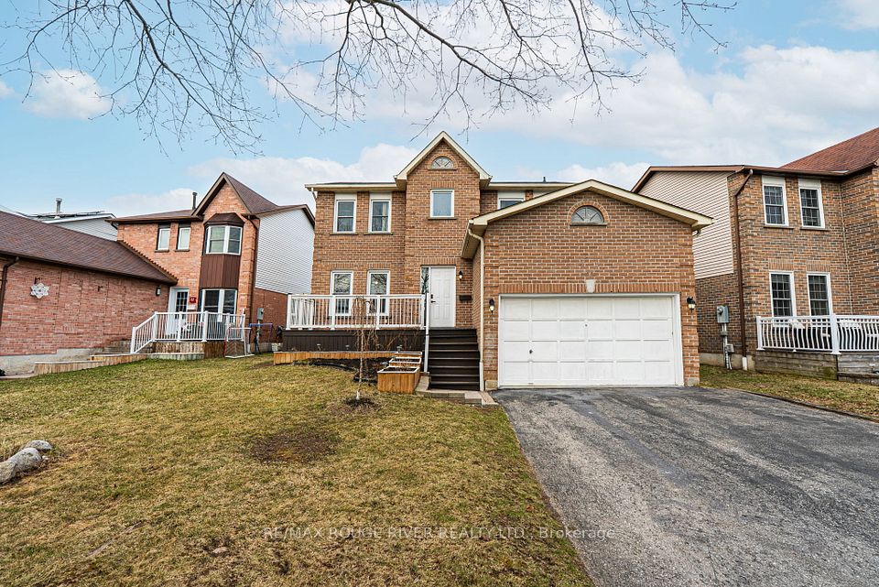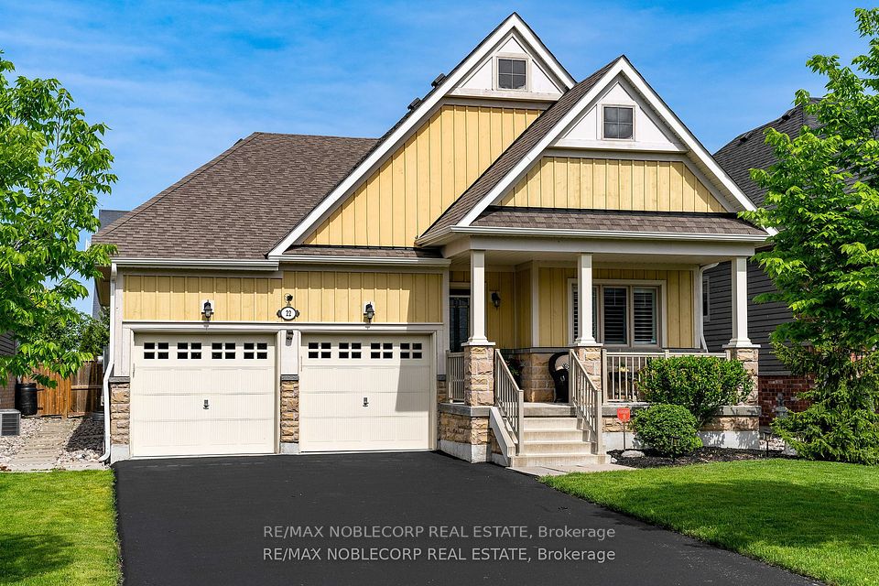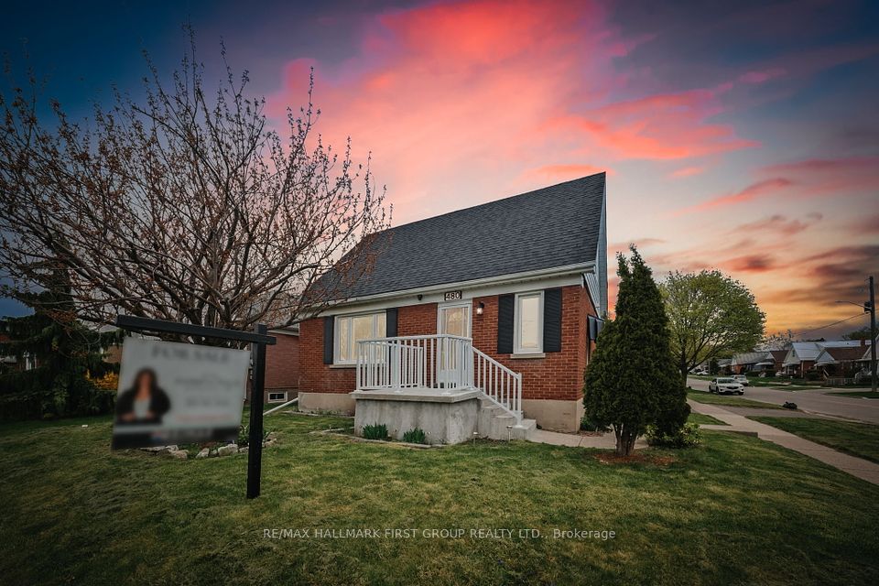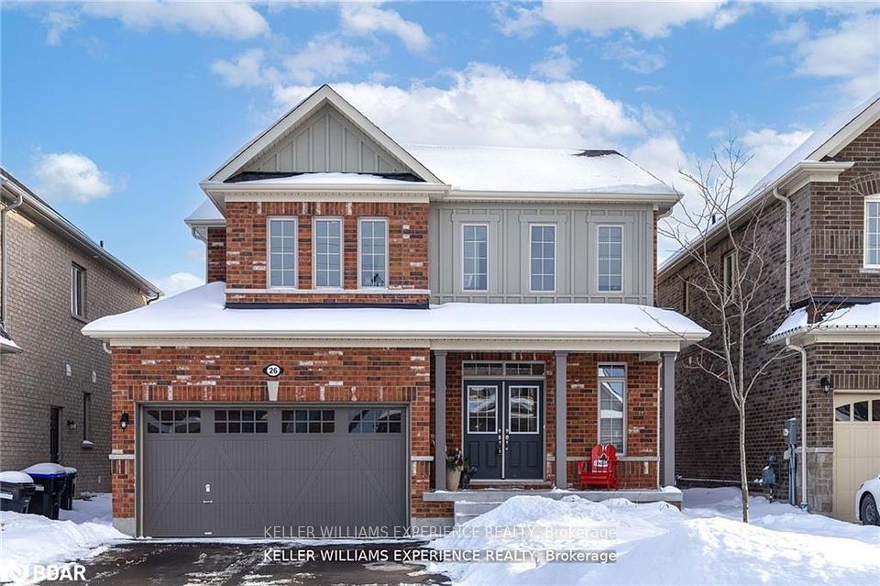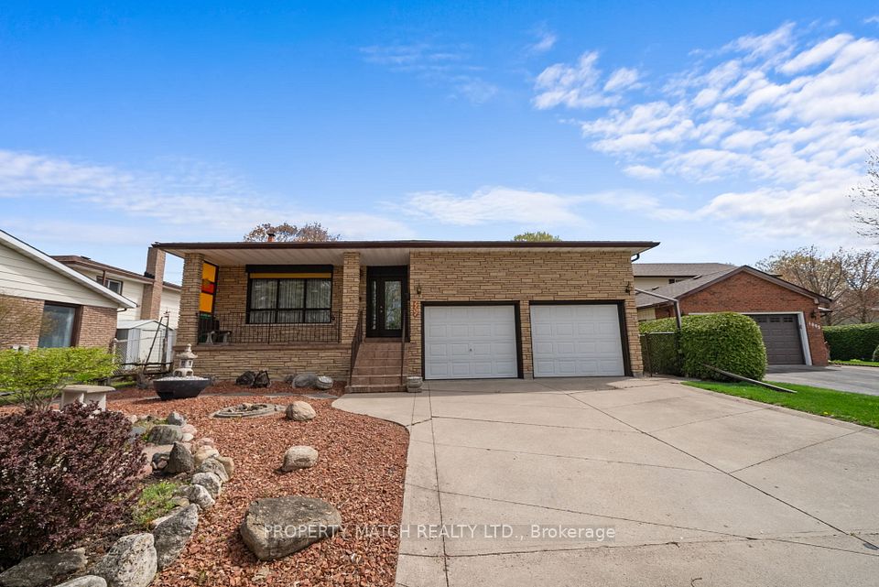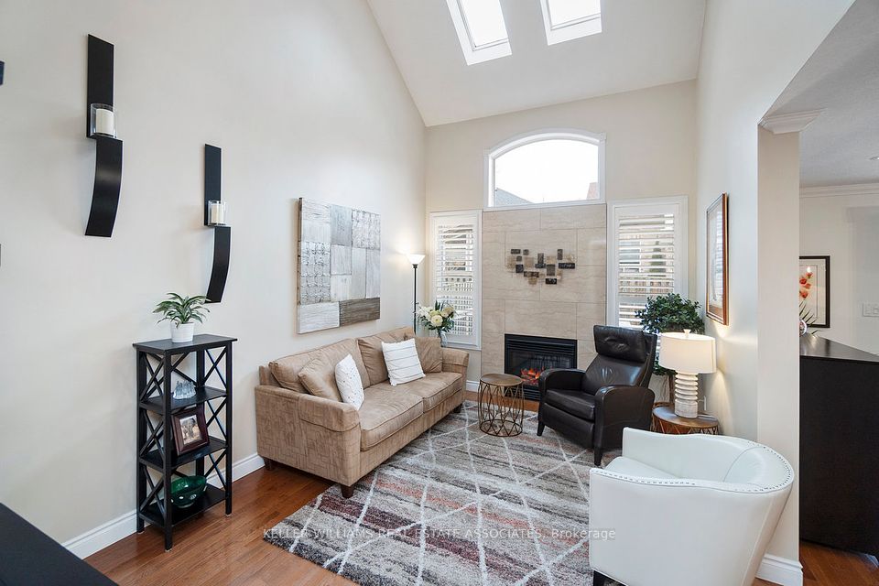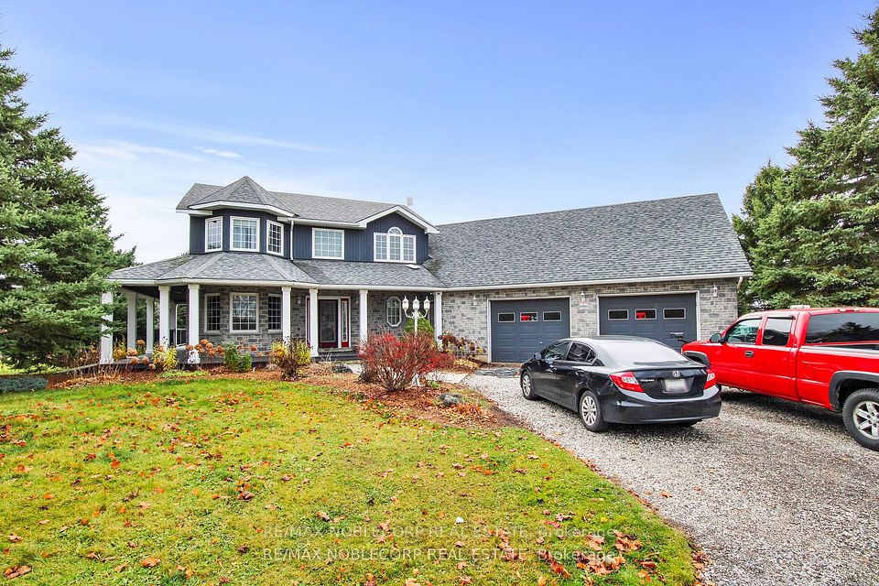$1,167,888
38 Player Drive, Erin, ON N0B 1T0
Virtual Tours
Price Comparison
Property Description
Property type
Detached
Lot size
N/A
Style
2-Storey
Approx. Area
N/A
Room Information
| Room Type | Dimension (length x width) | Features | Level |
|---|---|---|---|
| Kitchen | 2.32 x 4.27 m | Porcelain Floor, Granite Counters, Breakfast Area | Main |
| Breakfast | 2.74 x 1.22 m | Porcelain Floor, W/O To Yard, Combined w/Kitchen | Main |
| Living Room | 3.35 x 5.79 m | Hardwood Floor, Gas Fireplace | Main |
| Dining Room | 5.6 x 3.35 m | Hardwood Floor | Main |
About 38 Player Drive
Brand New Cachet Built "Alton" Elevation C Model. 2577 sq ft as per builder's plan. This property features: double door entry with 9' Ceiling on the main floor, 4 bedrooms, 3.5 baths with Jack & Jill, hardwood floors on main and in hallway in the upper level, Jacuzzi tub in Primary bedroom and double sink. Upper level Laundry for convenience. New LG Appliances. Some of the upgrades by the builder includes: trim, black hardware, metal pickets, fireplace, waffle ceiling in living room, exterior soffit outlet, garage door openers, smart ecobee thermostat, jacuzzi tub, gas tee for future gas appliances. Kitchen upgrades: pantry, deep fridge upper, pot and pan drawers and garbage/recycle bin drawers. **** Provision for separate entrance to the basement by the builder ****
Home Overview
Last updated
Apr 4
Virtual tour
None
Basement information
Unfinished
Building size
--
Status
In-Active
Property sub type
Detached
Maintenance fee
$N/A
Year built
--
Additional Details
MORTGAGE INFO
ESTIMATED PAYMENT
Location
Some information about this property - Player Drive

Book a Showing
Find your dream home ✨
I agree to receive marketing and customer service calls and text messages from homepapa. Consent is not a condition of purchase. Msg/data rates may apply. Msg frequency varies. Reply STOP to unsubscribe. Privacy Policy & Terms of Service.







