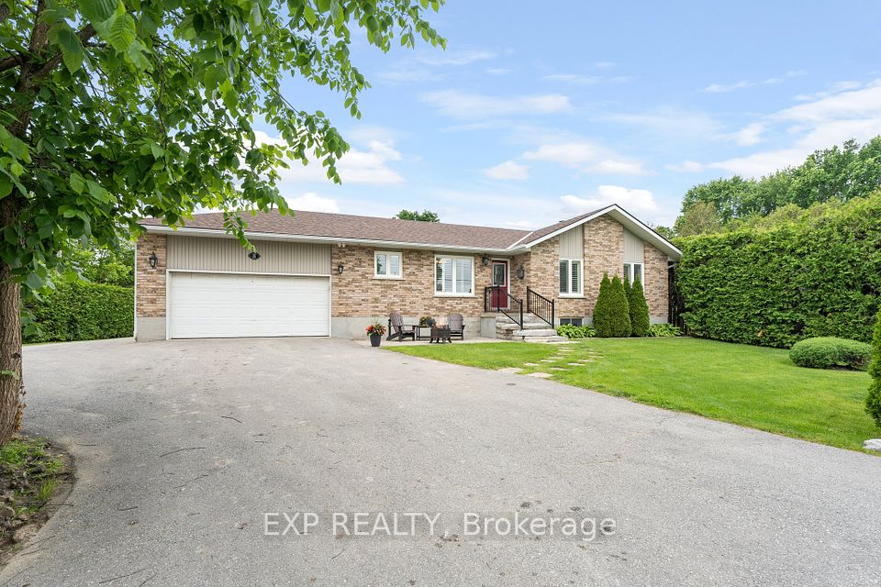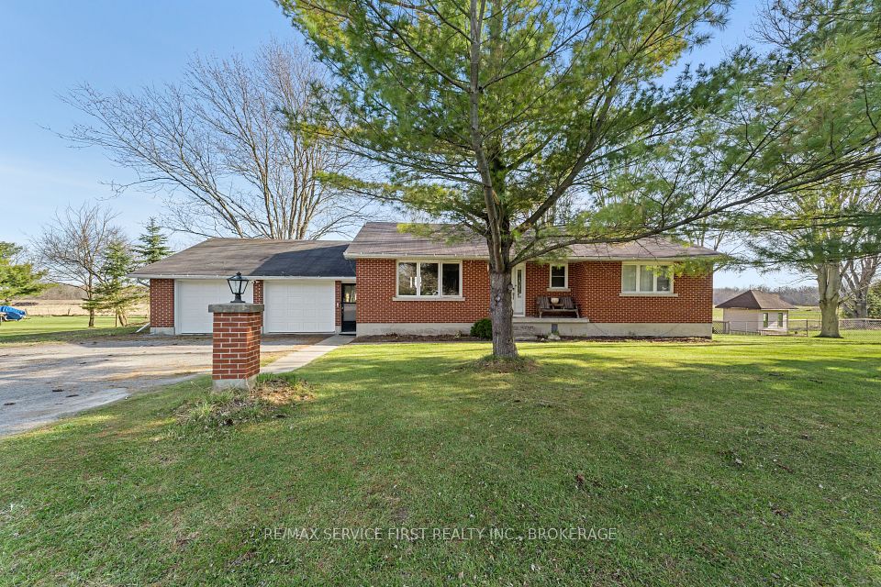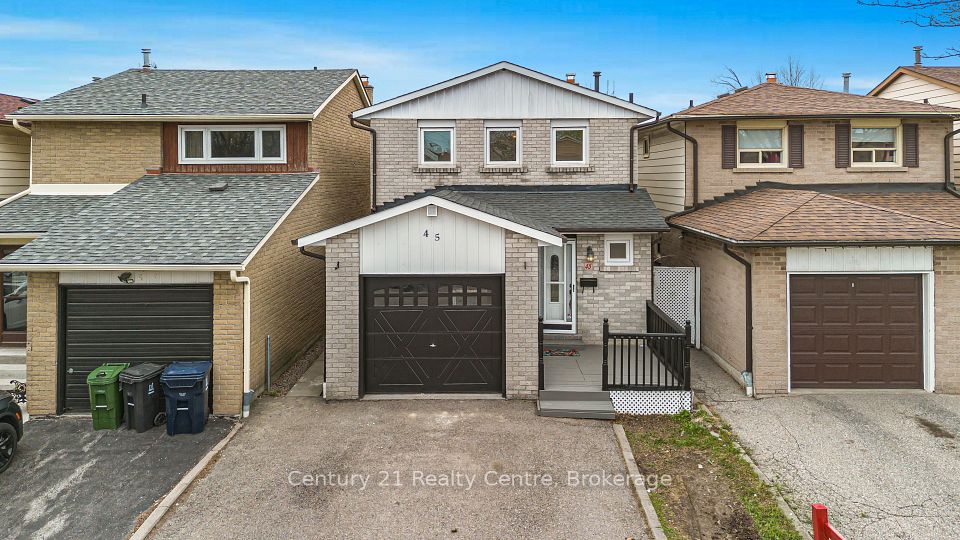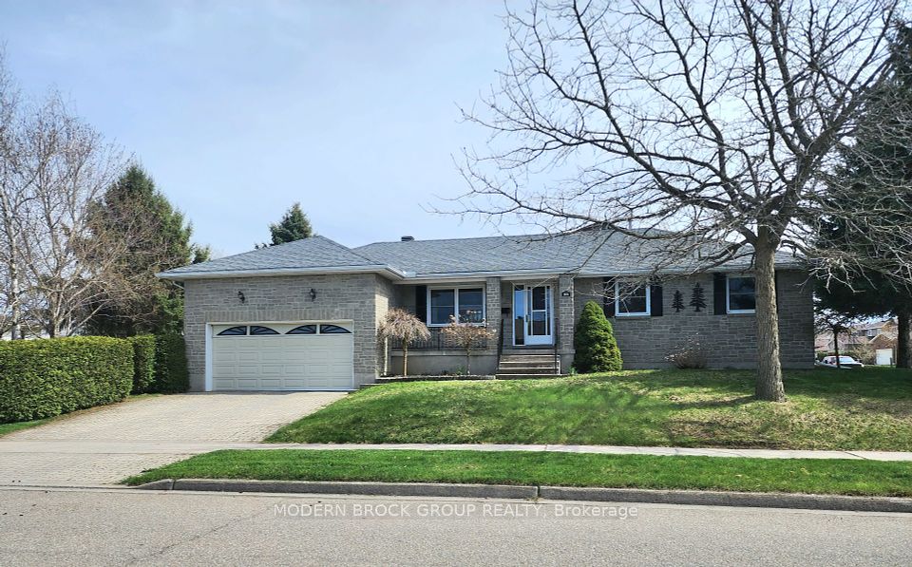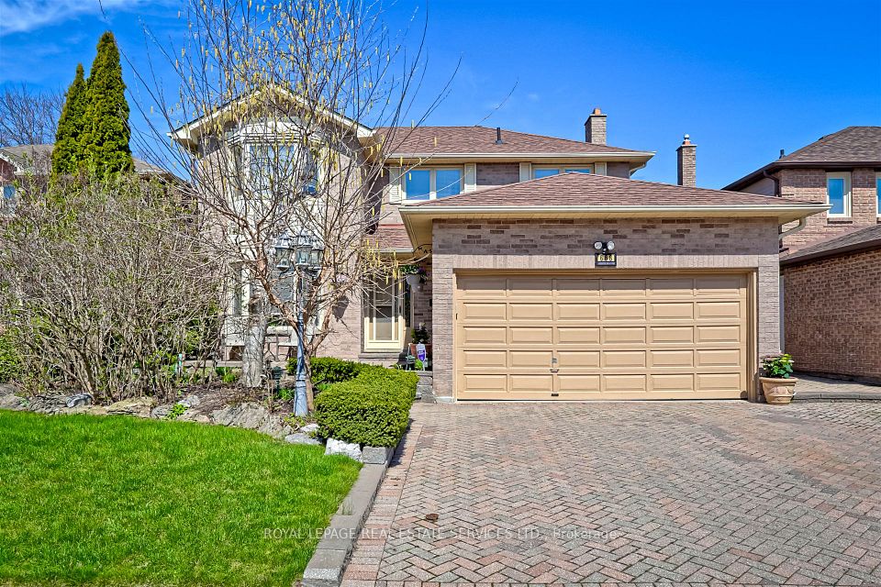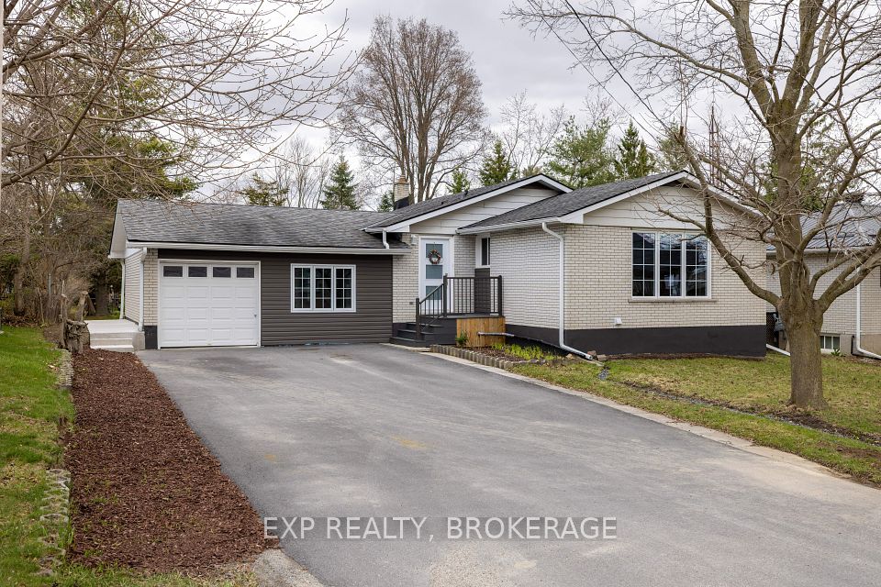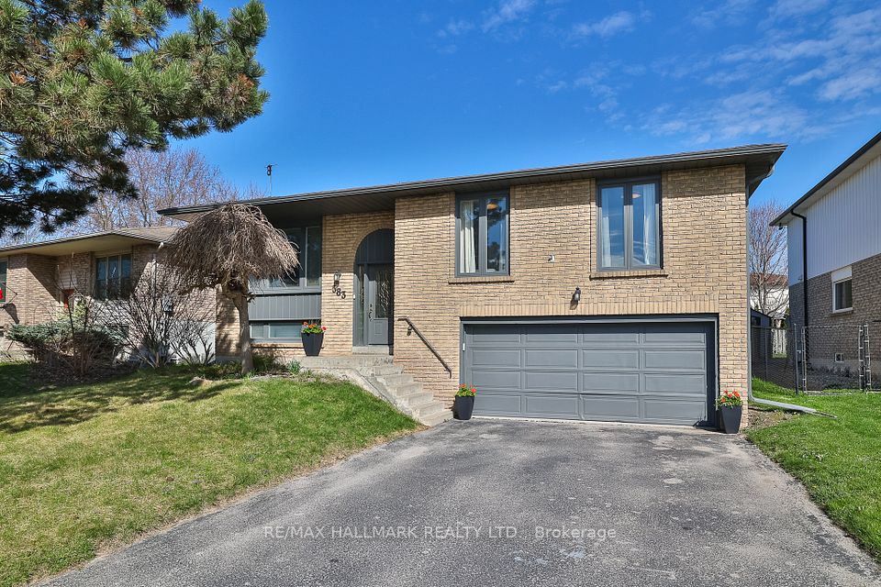$1,049,000
38 Ponymill Drive, Toronto E07, ON M1V 2Y1
Virtual Tours
Price Comparison
Property Description
Property type
Detached
Lot size
N/A
Style
2-Storey
Approx. Area
N/A
Room Information
| Room Type | Dimension (length x width) | Features | Level |
|---|---|---|---|
| Living Room | 8.31 x 4.27 m | Combined w/Dining, Hardwood Floor, Electric Fireplace | Ground |
| Dining Room | 8.31 x 4.27 m | Combined w/Living, Hardwood Floor, Pot Lights | Ground |
| Kitchen | 5.33 x 3.17 m | Renovated, Quartz Counter, Stainless Steel Appl | Ground |
| Primary Bedroom | 5.36 x 3.66 m | Large Closet, Large Window, Parquet | Second |
About 38 Ponymill Drive
Prime Location! Stunning all-brick home in the heart of Milliken. This beautifully maintained all-brick home is located in the heart of Milliken, offering an exceptional living experience. Situated in a highly sought-after area, this property provides easy access to schools, parks, shopping, and transportation. The home is in a great school zone and features a bright layout with 3+1 spacious bedrooms, perfect for families. The freshly painted interiors are complemented by elegant hardwood floors throughout the main, second floors, and basement with laminate, along with a solid wood staircase with stylish iron pickets. The open-concept living and dining area is perfect for entertaining, featuring an electric fireplace with stunning stonework and pot lights that add sophistication. The brand-new kitchen is a chef's dream with sleek quartz countertops, modern stainless steel appliances, and a custom breakfast bar for casual meals. The second floor offers three generously sized bedrooms, including a primary bedroom with large windows and a big closet. The 3-piece bathroom is well-appointed, and the home is equipped with ample closet space throughout. The large finished basement adds incredible value with an extra bedroom, or it can be used as a rec room. The basement also includes a convenient laundry room and a new 3-piece bathroom (2024). Additional updates include new windows on the main floor, zebra blinds for privacy, and a new front door with a glass porch, enhancing the homes curb appeal. The front entrance is beautifully finished with interlock. Located within walking distance to schools, supermarkets, restaurants, parks, and libraries, this home is also minutes from Milliken Park, Woodside Mall, Pacific Mall, and the Go Station. With easy access to Hwy 401 and TTC, its ideal for commuters. The new subway extension to McCowan is just less than 4 km away, making this home a true gem in Milliken.
Home Overview
Last updated
4 days ago
Virtual tour
None
Basement information
Finished, Full
Building size
--
Status
In-Active
Property sub type
Detached
Maintenance fee
$N/A
Year built
2024
Additional Details
MORTGAGE INFO
ESTIMATED PAYMENT
Location
Some information about this property - Ponymill Drive

Book a Showing
Find your dream home ✨
I agree to receive marketing and customer service calls and text messages from homepapa. Consent is not a condition of purchase. Msg/data rates may apply. Msg frequency varies. Reply STOP to unsubscribe. Privacy Policy & Terms of Service.







