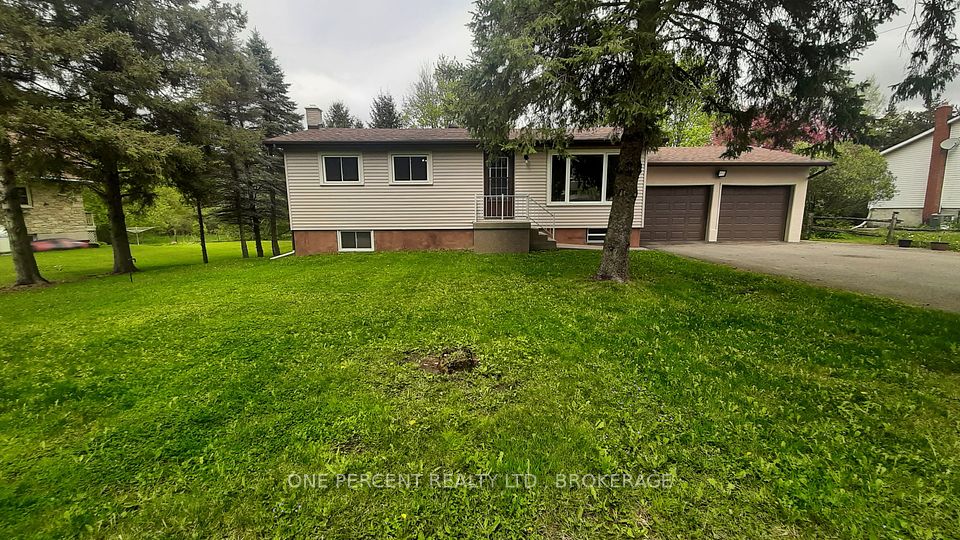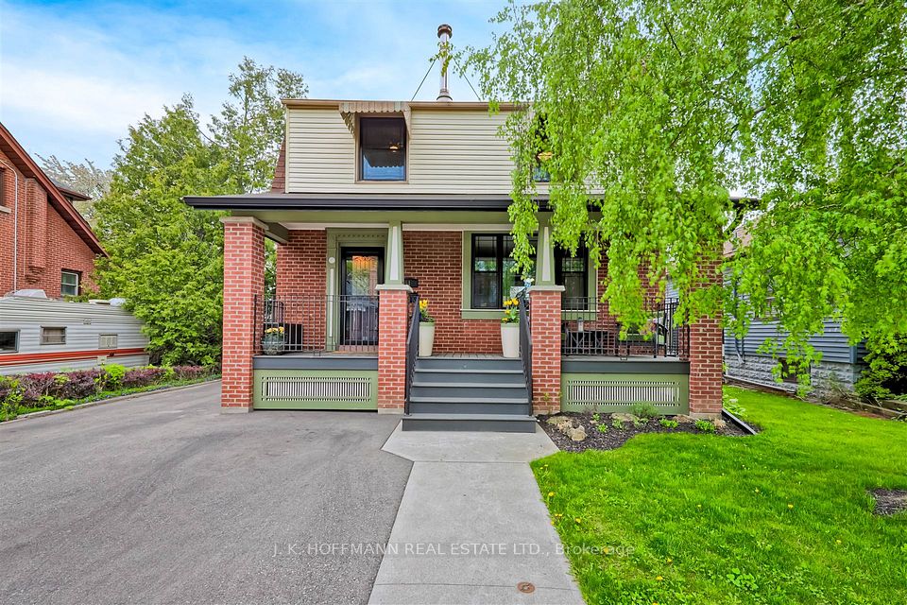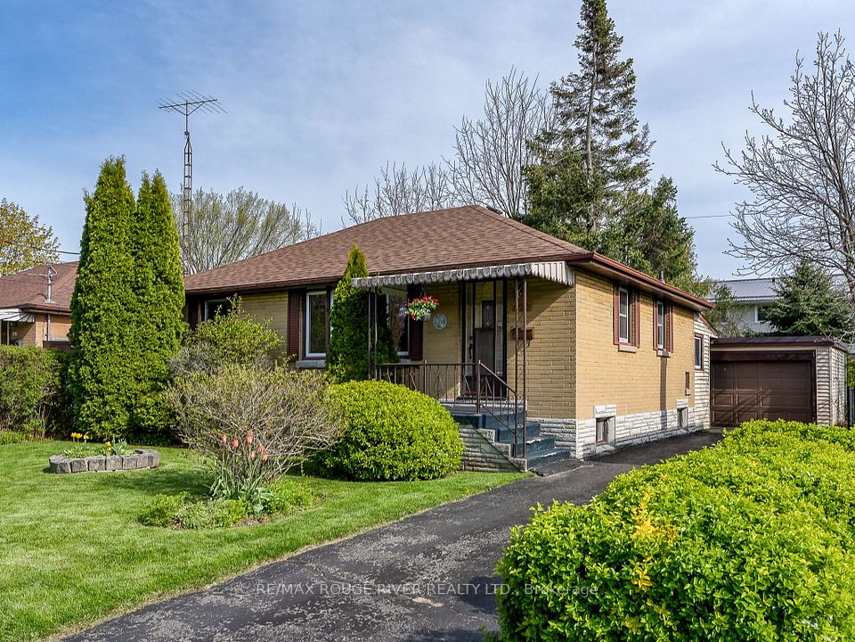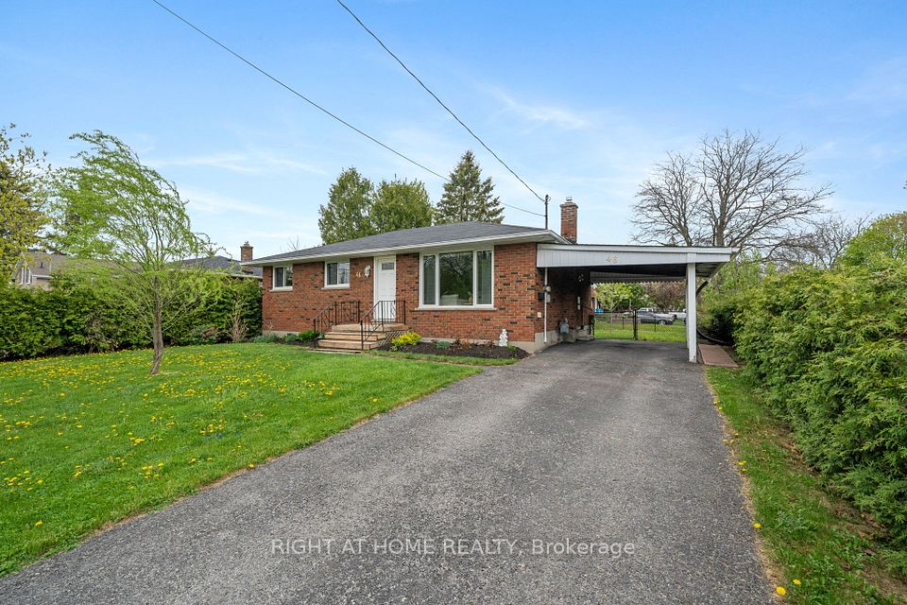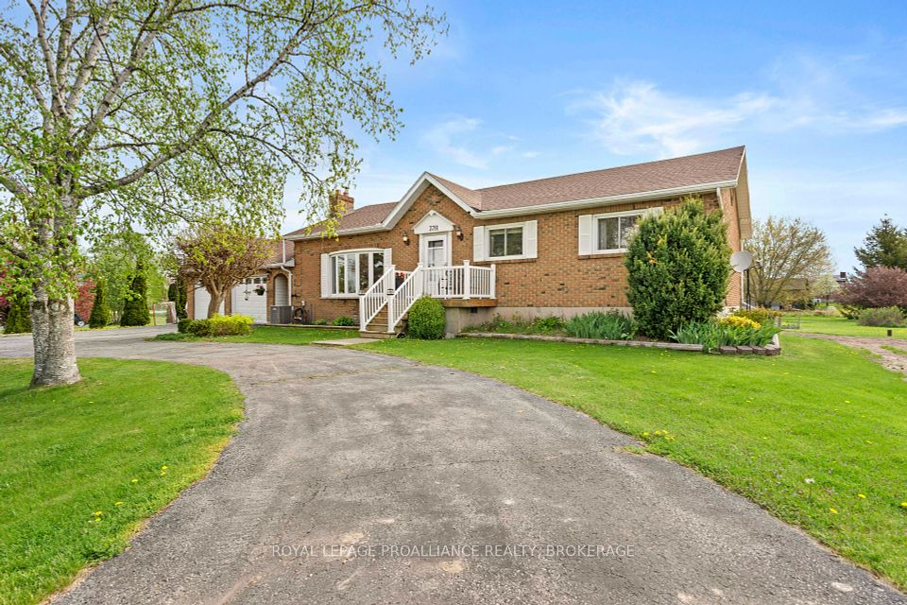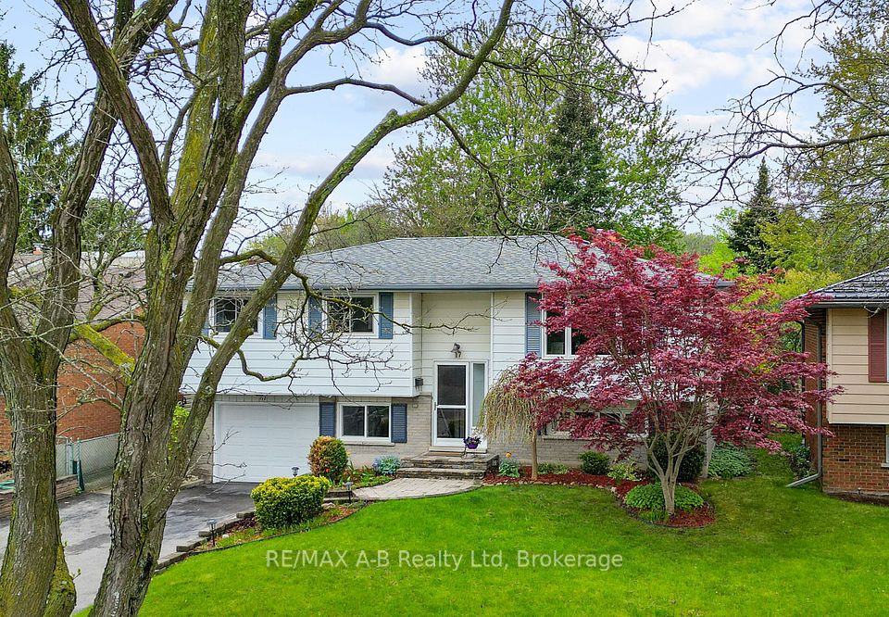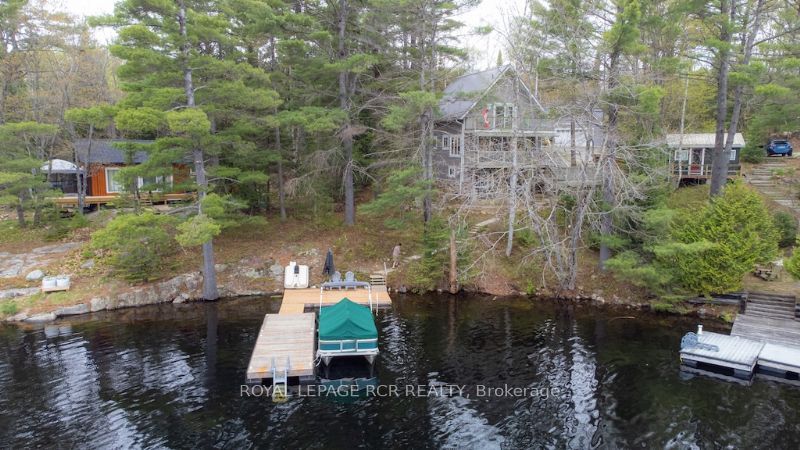$968,000
38 Stillwater Crescent, Brampton, ON L6X 3L2
Virtual Tours
Price Comparison
Property Description
Property type
Detached
Lot size
N/A
Style
2-Storey
Approx. Area
N/A
Room Information
| Room Type | Dimension (length x width) | Features | Level |
|---|---|---|---|
| Living Room | 3.01 x 4.98 m | Hardwood Floor, Large Window, Open Concept | Main |
| Dining Room | 2.99 x 2.9 m | Hardwood Floor, Large Window, Open Concept | Main |
| Kitchen | 3.74 x 3.84 m | Tile Floor, Granite Counters, Stainless Steel Appl | Main |
| Breakfast | 3.73 x 1.79 m | Tile Floor, W/O To Deck, Eat-in Kitchen | Main |
About 38 Stillwater Crescent
Welcome to this beautifully upgraded 3+1 bedroom, 4 bathroom detached home nestled in the heart of Brampton West. Enjoy 2331 sq ft of living space in this freshly painted home with a fully finished basement- ideal for growing families or multi-generational living. The main floor features a sunlit living and dining area with gleaming hardwood floors-perfect for entertaining. Enjoy cooking in the renovated chef's kitchen with stainless steel appliances, granite counters and an eat-in breakfast area. Relax in the cozy family room with a fireplace. The spacious 2 car garage has convenient direct entry into the home. There is also a mudroom with a sink and storage and seperate side entrance. Enjoy privacy in the beautiful backyard with lots of greenery and no back neighbours! Dont miss the chance to own this spacious and move-in ready home in a family-friendly neighborhood. Prime location- situated near top-rated schools, beautiful parks, shopping centers, and public transit. Easy access to Brampton Innovation GO Station and Upper Mount Pleasant Recreational Trail for your outdoor adventures.
Home Overview
Last updated
4 hours ago
Virtual tour
None
Basement information
Finished
Building size
--
Status
In-Active
Property sub type
Detached
Maintenance fee
$N/A
Year built
--
Additional Details
MORTGAGE INFO
ESTIMATED PAYMENT
Location
Some information about this property - Stillwater Crescent

Book a Showing
Find your dream home ✨
I agree to receive marketing and customer service calls and text messages from homepapa. Consent is not a condition of purchase. Msg/data rates may apply. Msg frequency varies. Reply STOP to unsubscribe. Privacy Policy & Terms of Service.







