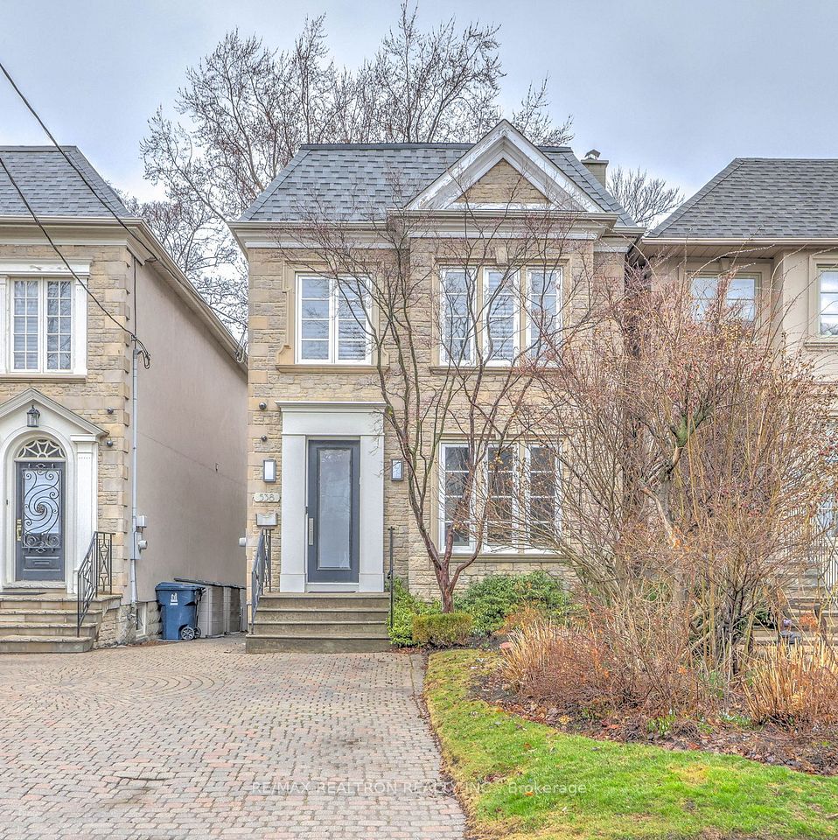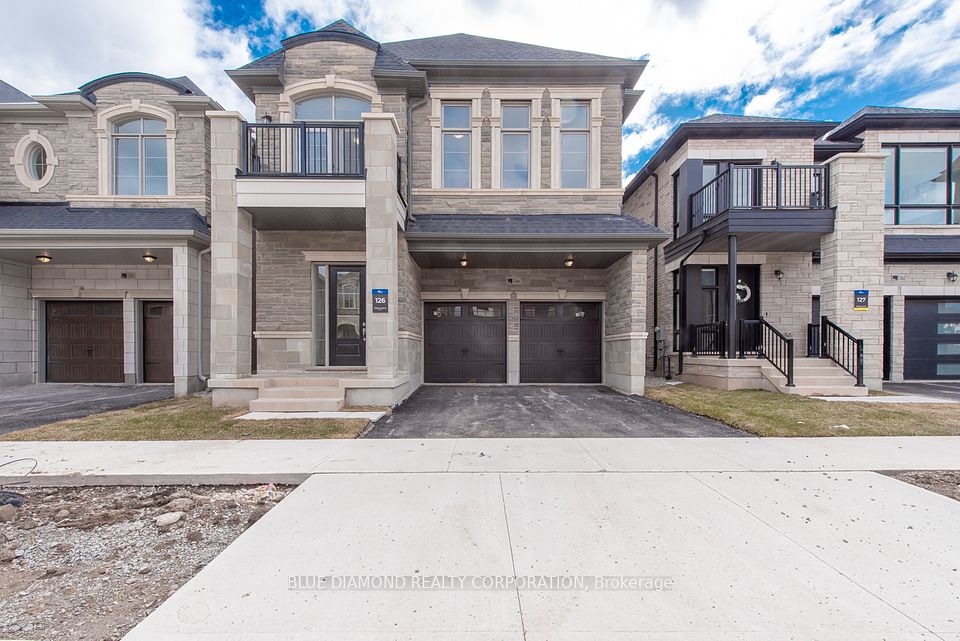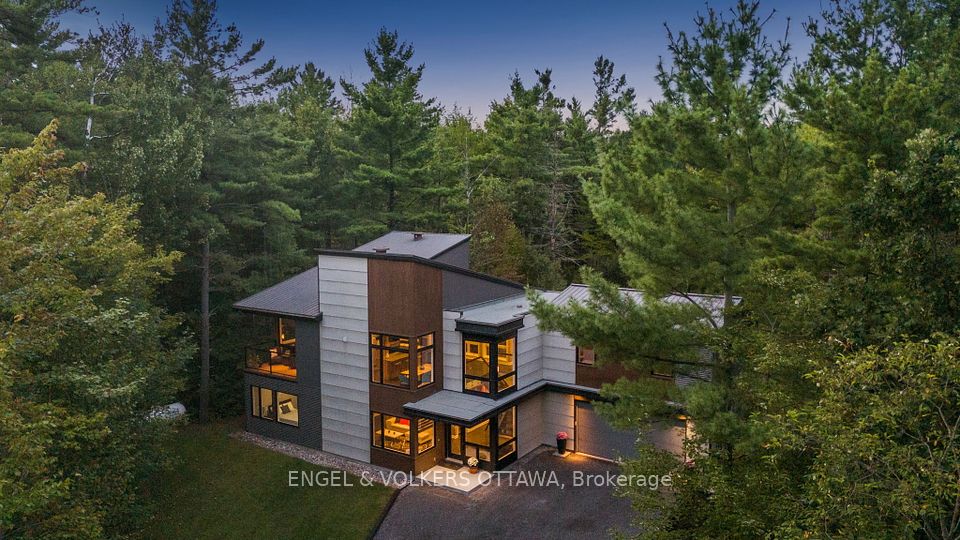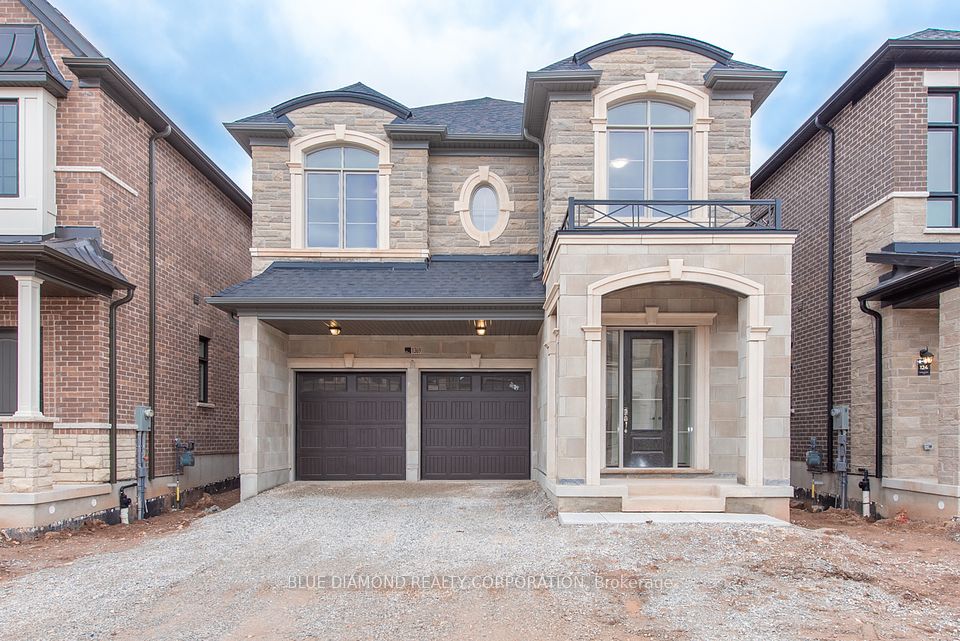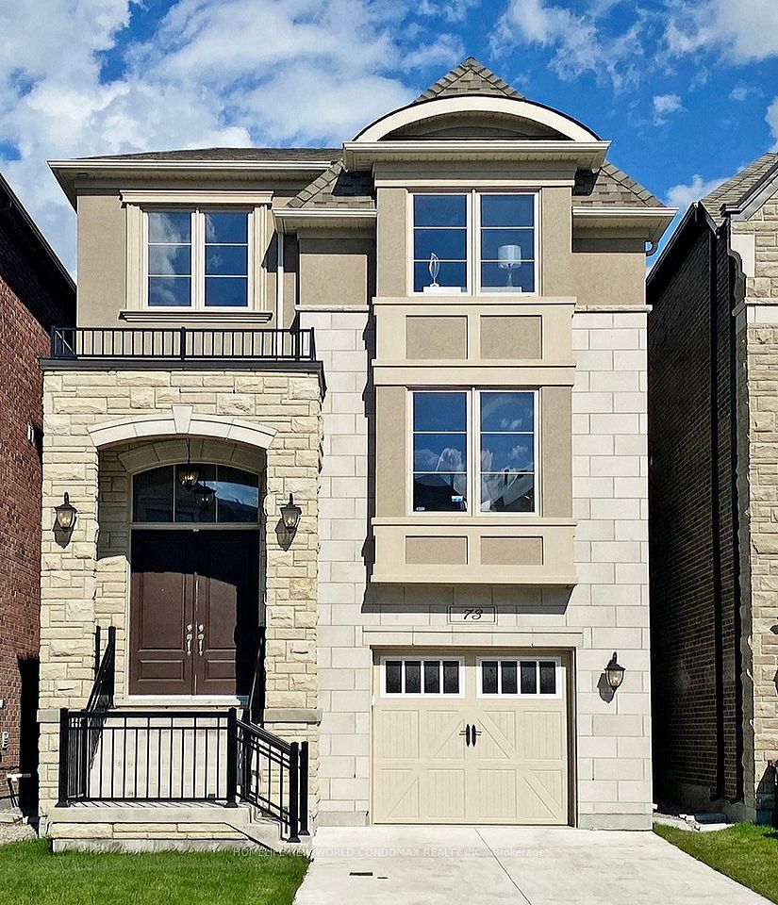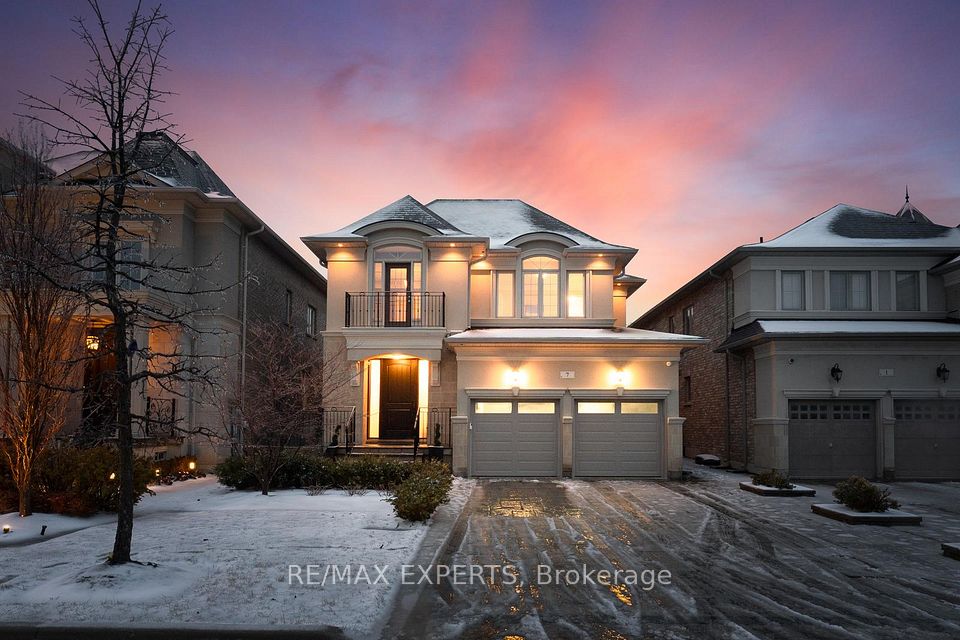$2,255,000
38 Tipp Drive, Richmond Hill, ON L4E 1J3
Price Comparison
Property Description
Property type
Detached
Lot size
N/A
Style
2-Storey
Approx. Area
N/A
Room Information
| Room Type | Dimension (length x width) | Features | Level |
|---|---|---|---|
| Foyer | 3.81 x 1.98 m | Ceramic Floor, Closet, Sunken Room | Main |
| Living Room | 6.35 x 3.76 m | Hardwood Floor, Window, Combined w/Dining | Main |
| Dining Room | N/A | Hardwood Floor, Window, Combined w/Living | Main |
| Family Room | 4.95 x 3.66 m | Hardwood Floor, Window, Fireplace | Main |
About 38 Tipp Drive
2.5 Year New Luxury Quality Built Home in Fast Developing Prestigious Oakridge Meadow Area, closed by Go Station/Hwy, Approx 2700 Sq Ft, M/F 10' Ceiling, 2/f 9' Ceiling, Basement 9' Ceiling, Extended Height Double Door Front Entrance, Hardwood thruout M/F & 2/F Hallway, Oak Stair w/Iron Pickets, all 4 Bedrooms Ensuite/Semi, Frameless Glass Shower Encl.
Home Overview
Last updated
Apr 10
Virtual tour
None
Basement information
Full
Building size
--
Status
In-Active
Property sub type
Detached
Maintenance fee
$N/A
Year built
--
Additional Details
MORTGAGE INFO
ESTIMATED PAYMENT
Location
Some information about this property - Tipp Drive

Book a Showing
Find your dream home ✨
I agree to receive marketing and customer service calls and text messages from homepapa. Consent is not a condition of purchase. Msg/data rates may apply. Msg frequency varies. Reply STOP to unsubscribe. Privacy Policy & Terms of Service.







