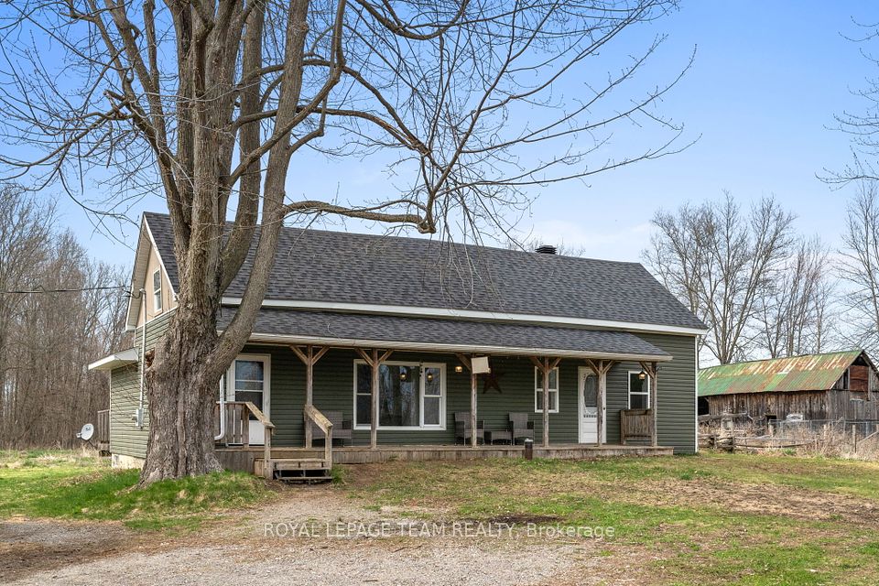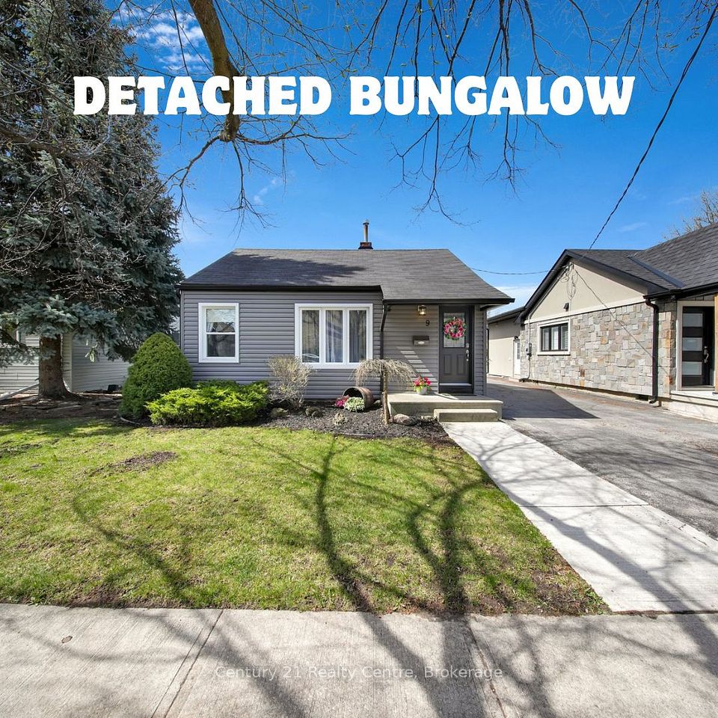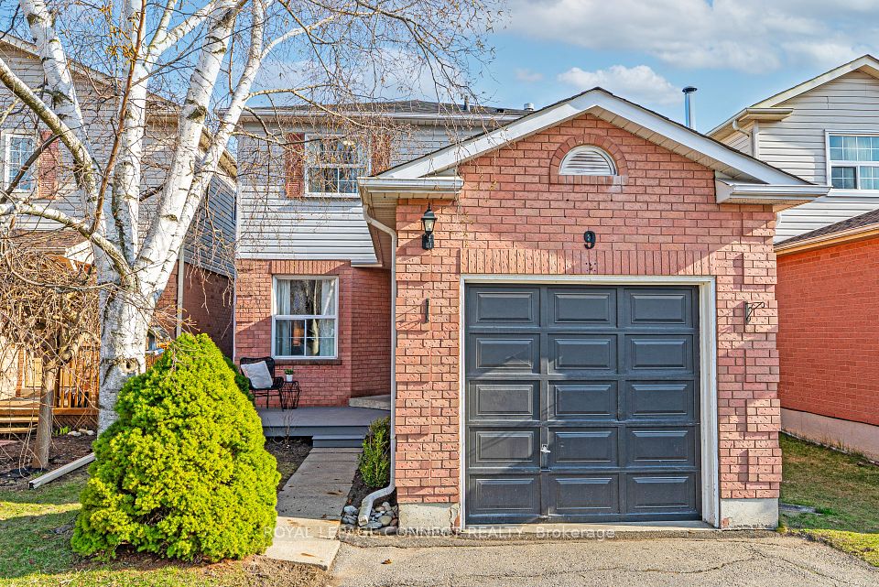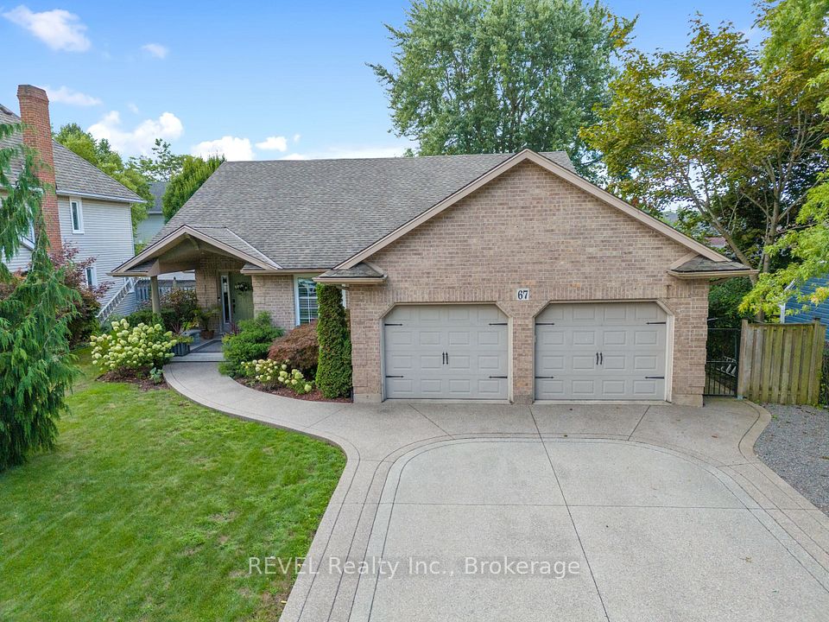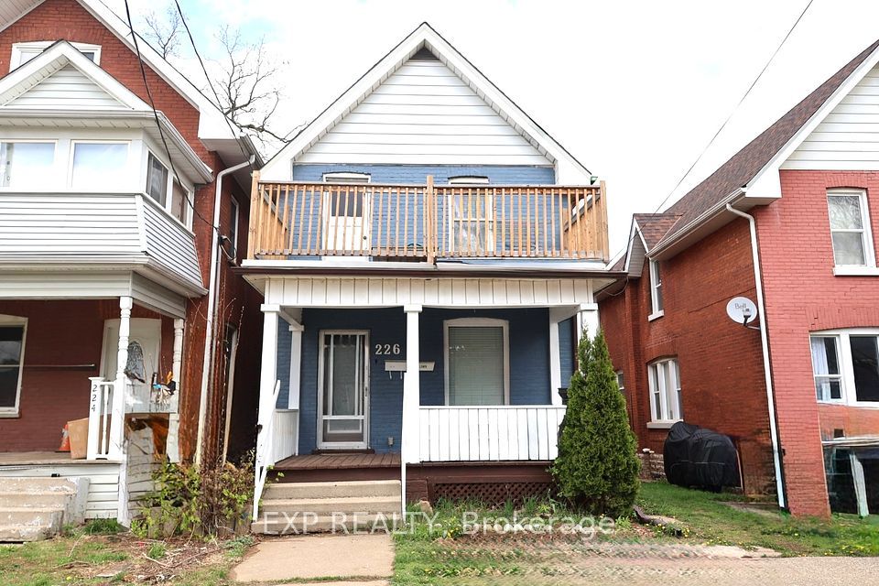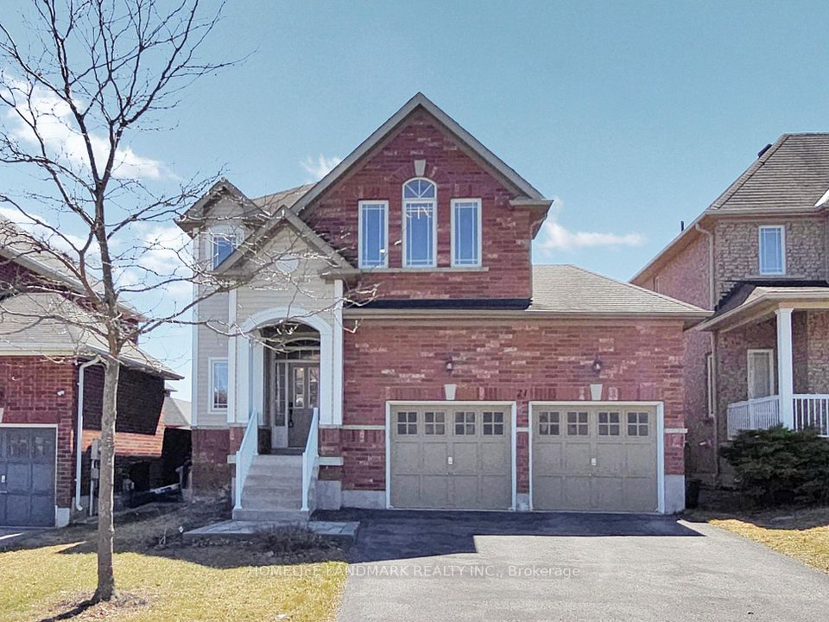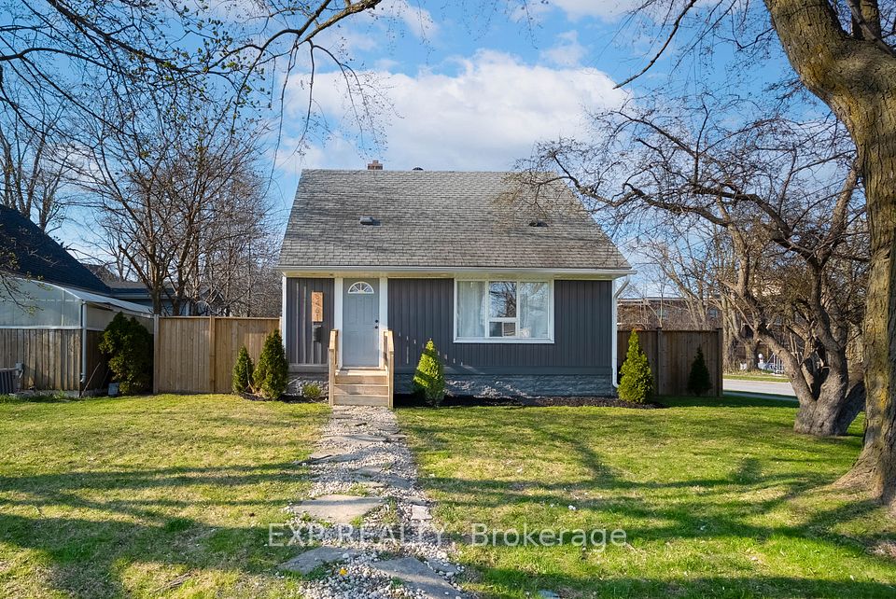$549,900
384701 Concession 4 Concession, West Grey, ON N0C 1K0
Price Comparison
Property Description
Property type
Detached
Lot size
N/A
Style
Bungalow
Approx. Area
N/A
Room Information
| Room Type | Dimension (length x width) | Features | Level |
|---|---|---|---|
| Kitchen | 4.59 x 4.41 m | N/A | Main |
| Living Room | 4.69 x 9.44 m | N/A | Main |
| Bedroom | 2.8 x 2.86 m | N/A | Main |
| Bedroom 2 | 3.44 x 3.78 m | N/A | Main |
About 384701 Concession 4 Concession
Private setting for this cozy, chalet style home that sits on almost an acre. Step inside the open concept main floor dining and living room highlighted by vaulted ceiling, big bright windows and a cozy woodstove on stone hearth. Main floor also features a step down to kitchen with island/breakfast bar and appliance package, 2 bedrooms, a 4 pc bath and convenient laundry room. There is also a walkout to covered porch just off the kitchen to add to summer enjoyment. The lower level is a walkout basement where you find the 3rd bedroom, a mudroom for coats and boots, a storage room and mechanical room. There is a large workshop with loft, its own hydro that's perfect for the tinkerer and plenty of room for all the outdoor toys. 2 additional garden sheds for storage. A serene peaceful setting with a beautiful pond, plenty of perennial gardens to enjoy and more space to simply put your feet up and take life easy. Recent upgrades include an efficient propane-fired boiler system, on demand hot water and some new windows and flooring. Roof is strapped and ready for steel. 10 minutes to Markdale, Flesherton or Durham for schools, hospitals, shopping, dining and recreational activities. Perfect spot for your weekend retreat or for full time living!
Home Overview
Last updated
Apr 23
Virtual tour
None
Basement information
Finished with Walk-Out
Building size
--
Status
In-Active
Property sub type
Detached
Maintenance fee
$N/A
Year built
2025
Additional Details
MORTGAGE INFO
ESTIMATED PAYMENT
Location
Walk Score for 384701 Concession 4 Concession
Some information about this property - Concession 4 Concession

Book a Showing
Find your dream home ✨
I agree to receive marketing and customer service calls and text messages from homepapa. Consent is not a condition of purchase. Msg/data rates may apply. Msg frequency varies. Reply STOP to unsubscribe. Privacy Policy & Terms of Service.







