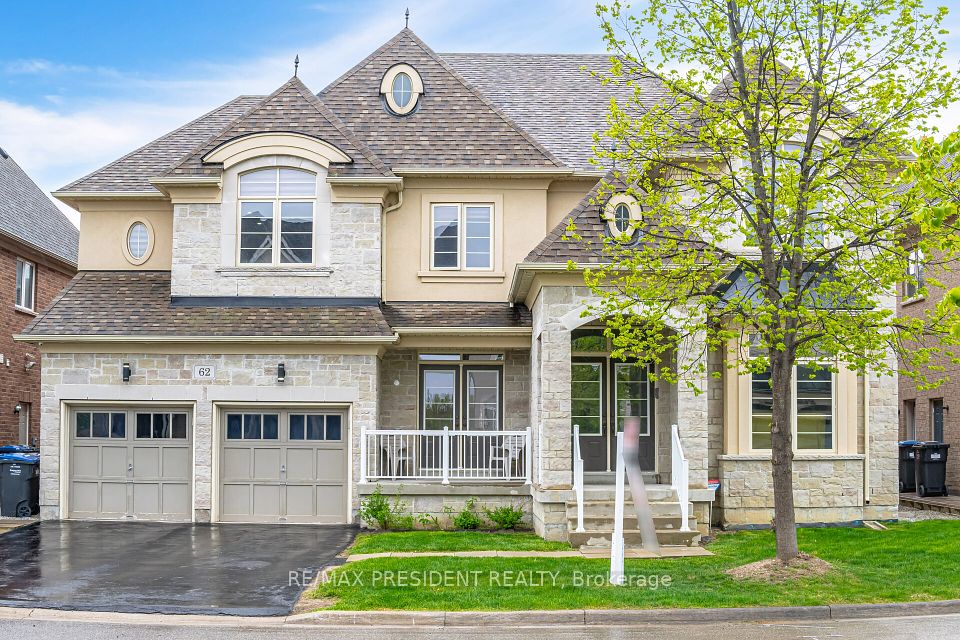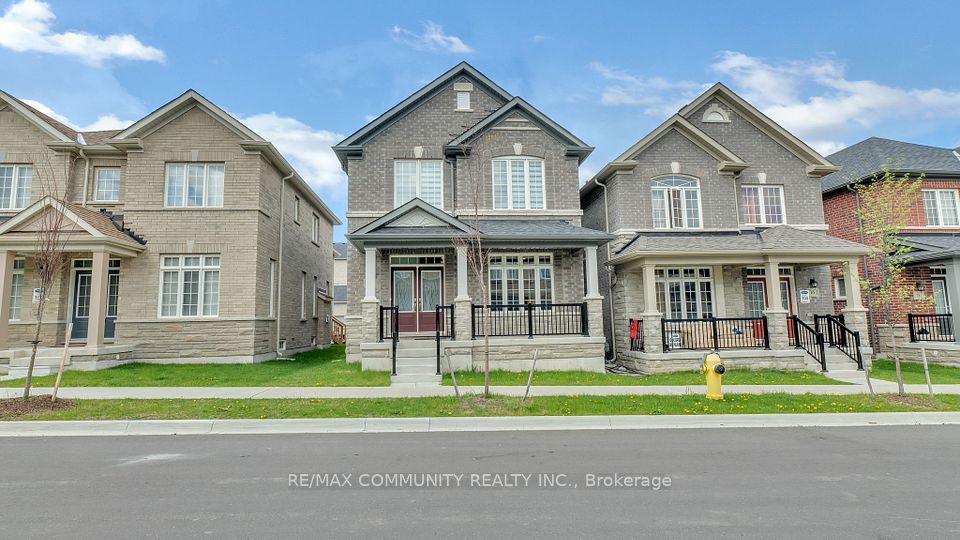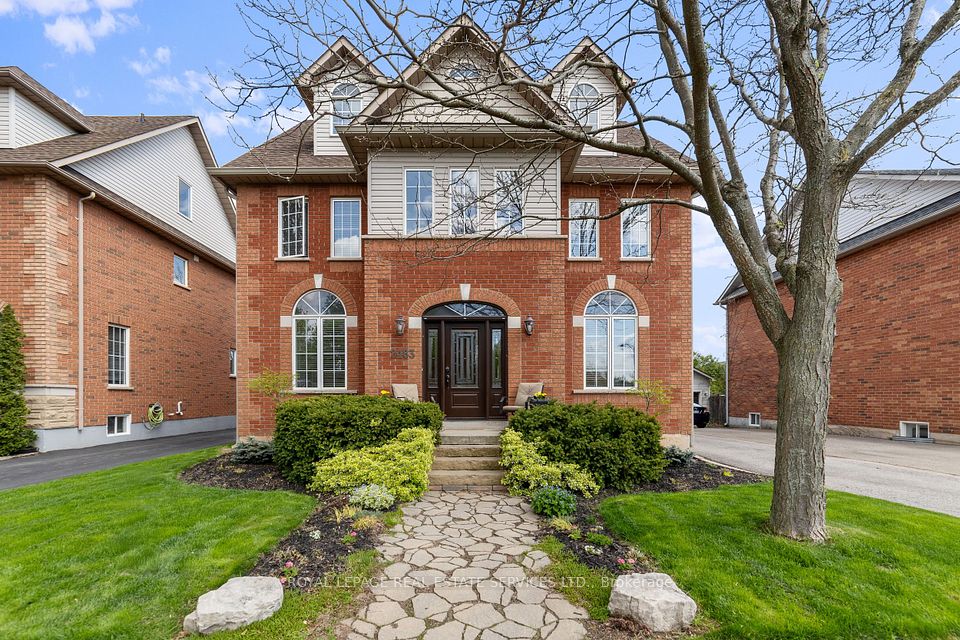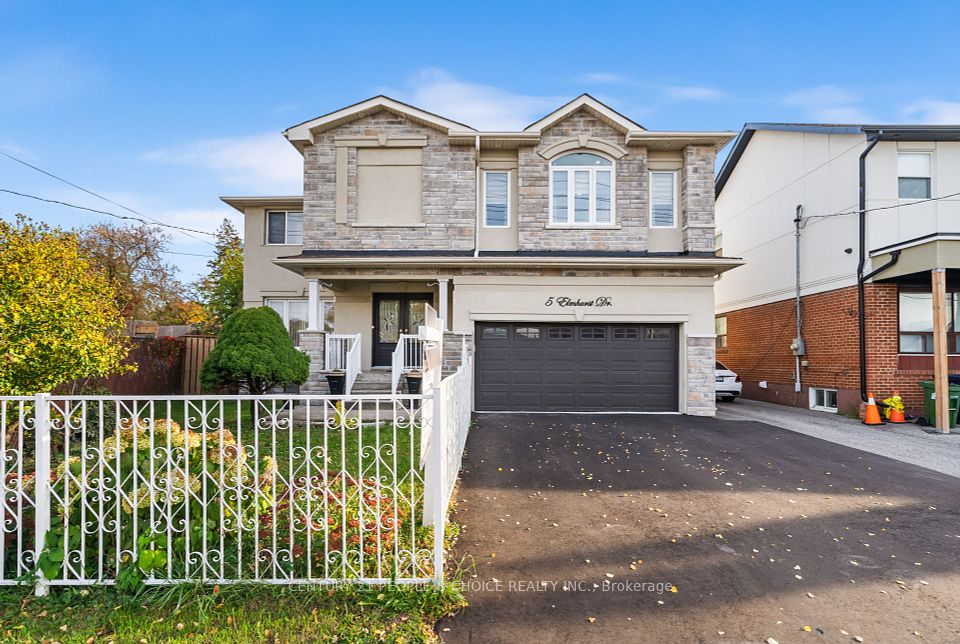$1,699,000
3860 Henrietta Way, Mississauga, ON L5M 7Y4
Price Comparison
Property Description
Property type
Detached
Lot size
N/A
Style
2-Storey
Approx. Area
N/A
Room Information
| Room Type | Dimension (length x width) | Features | Level |
|---|---|---|---|
| Living Room | 5.21 x 4.26 m | N/A | Ground |
| Dining Room | 3.38 x 6.21 m | N/A | Ground |
| Kitchen | 4.75 x 3.07 m | N/A | Ground |
| Breakfast | 4.75 x 2.77 m | N/A | Ground |
About 3860 Henrietta Way
Welcome to 3860 Henrietta Way, an exception detached home in the sought-after Churchill Meadows community of Mississauga. Lovingly maintained by its original owner, this property offers over 3,100+ sqft. and 4,400+ sqft. of total living space, including a basement apartment with a separate entrance. The main floor features a grand foyer with a striking staircase, a large living and dining space, a bright family room with large windows, and a spacious kitchen with an island and breakfast area, perfect for gatherings. There is an additional bonus room, ideal as a bedroom or office, is conveniently located next to a powder room, along with a mudroom and laundry area. Upstairs, the oversized primary bedroom boasts two walk-in closets and a large ensuite. There are three additional large bedrooms with large closets and a huge family room to provide plenty of more space. The basement includes three bedrooms, a stunning kitchen, a separate laundry area, and its own entrance, offering endless potential. Additional upgrades: 9-ft ceilings, hardwood flooring, a gorgeous hardwood staircase, and extensive landscaping in the front and backyard. Situated in a family-friendly neighbourhood, this home is a true gem.
Home Overview
Last updated
5 hours ago
Virtual tour
None
Basement information
Apartment, Separate Entrance
Building size
--
Status
In-Active
Property sub type
Detached
Maintenance fee
$N/A
Year built
--
Additional Details
MORTGAGE INFO
ESTIMATED PAYMENT
Location
Some information about this property - Henrietta Way

Book a Showing
Find your dream home ✨
I agree to receive marketing and customer service calls and text messages from homepapa. Consent is not a condition of purchase. Msg/data rates may apply. Msg frequency varies. Reply STOP to unsubscribe. Privacy Policy & Terms of Service.













