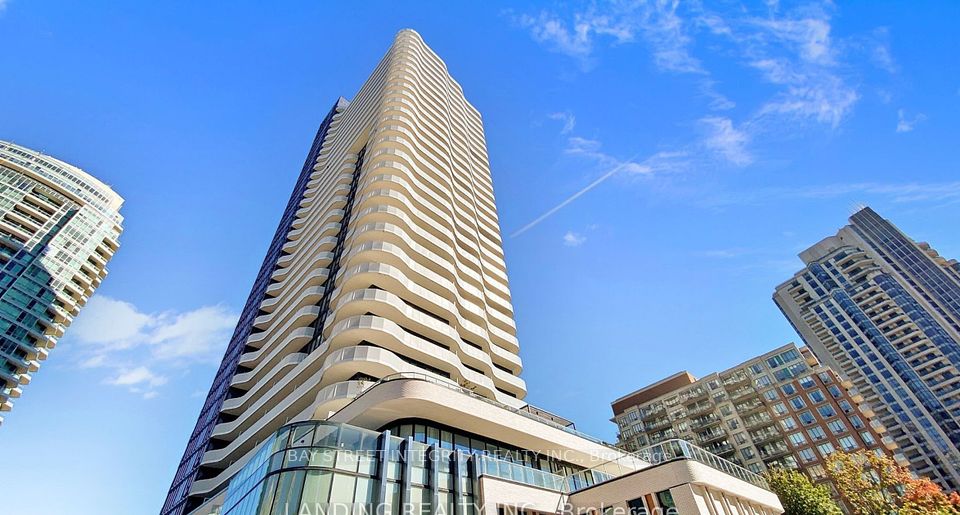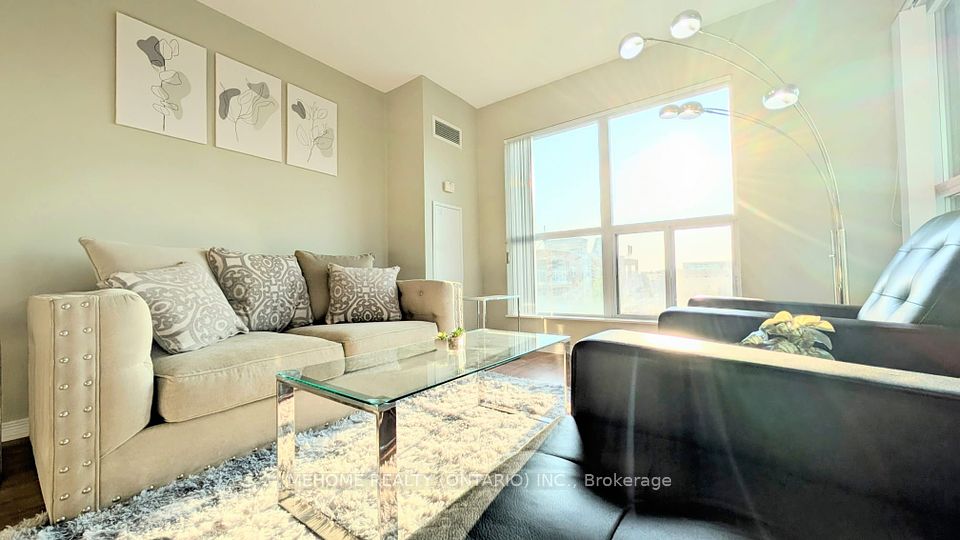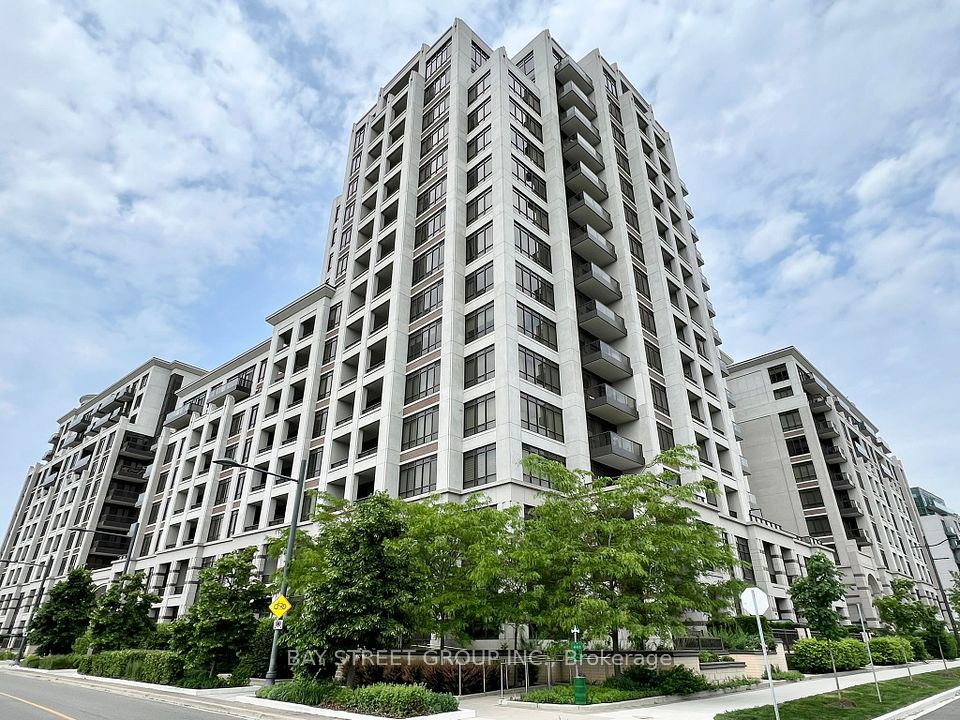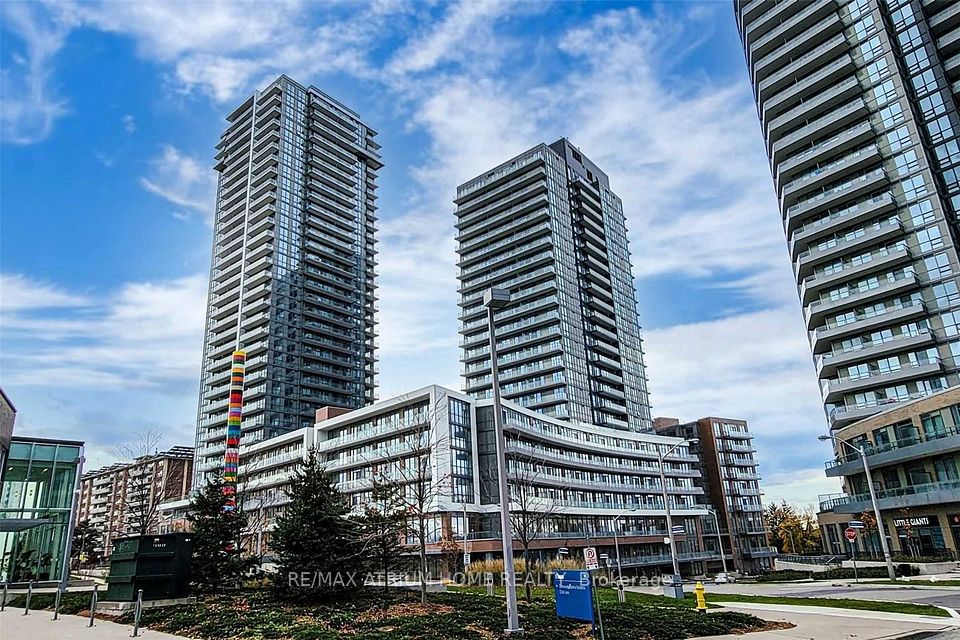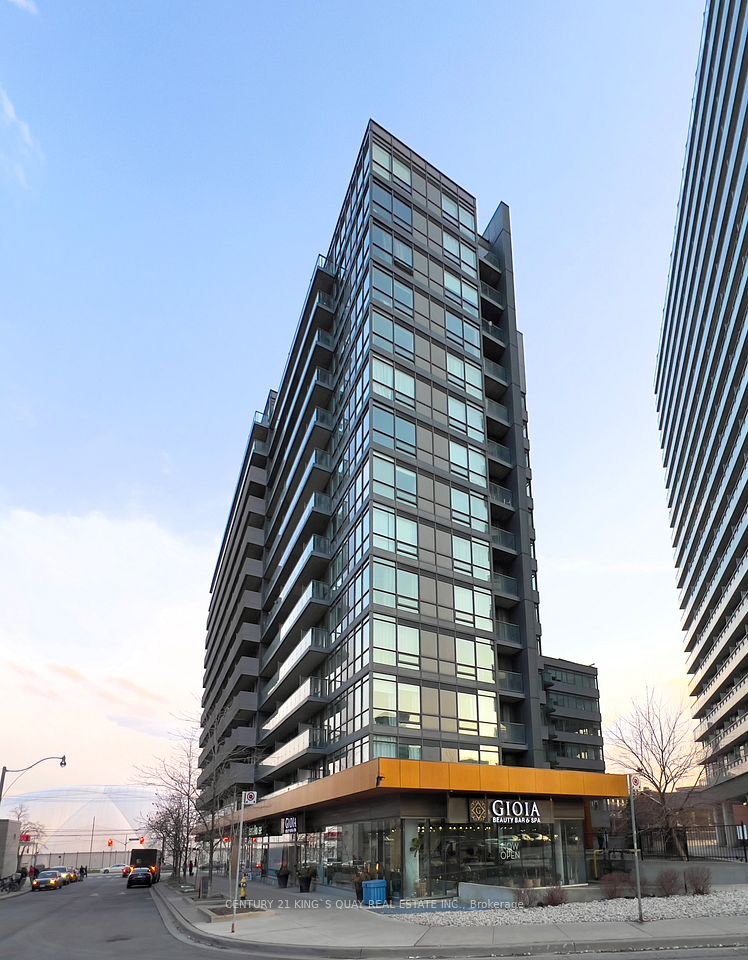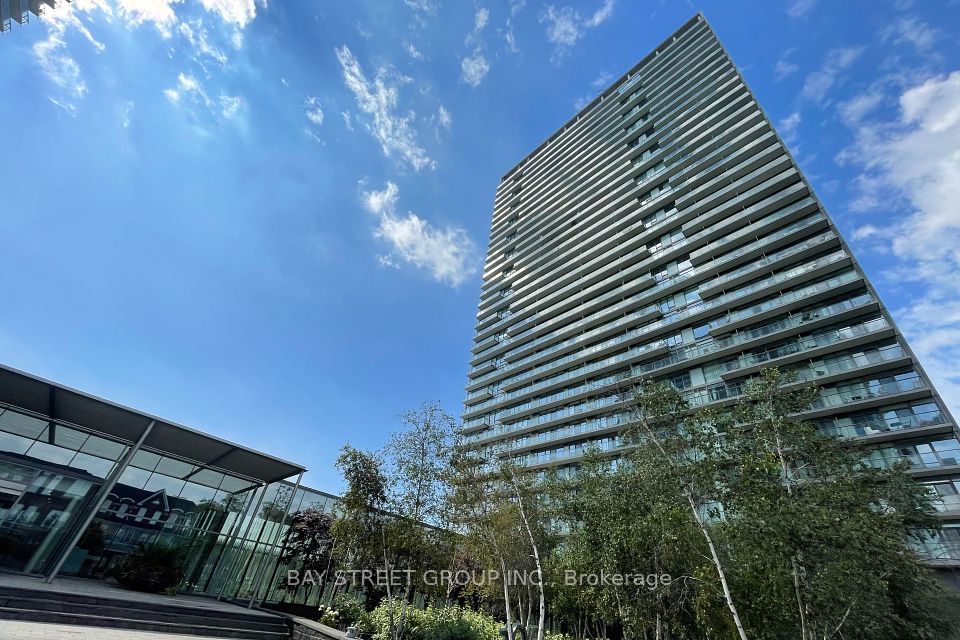
$478,000
3883 Quartz Road, Mississauga, ON L5B 0M4
Price Comparison
Property Description
Property type
Condo Apartment
Lot size
N/A
Style
Apartment
Approx. Area
N/A
Room Information
| Room Type | Dimension (length x width) | Features | Level |
|---|---|---|---|
| Living Room | 9.68 x 2.79 m | Laminate, Large Window, W/O To Balcony | Main |
| Dining Room | 9.68 x 2.79 m | Laminate, Combined w/Kitchen, Open Concept | Main |
| Kitchen | 9.68 x 2.79 m | Laminate, B/I Appliances, Combined w/Dining | Main |
| Primary Bedroom | 3.35 x 2.62 m | Laminate, Large Closet, Large Window | Main |
About 3883 Quartz Road
Welcome To M City 2 In The Heart Of Mississaugas City Centre. This Bright And Spacious 1+Den Suite Features 9-Ft Smooth Ceilings, Floor-To-Ceiling Windows, And Wide-Plank Laminate Flooring Throughout. Functional Layout With A Sliding Door-Enclosed Den That Can Serve As A Second Bedroom. The Sleek Modern Kitchen Offers Quartz Countertops, Ceramic Tile Backsplash, And Built-In Appliances. Enjoy Unobstructed City Skyline Views From The Expansive Balcony. Exceptional Amenities Include A State-Of-The-Art Gym, Outdoor Pool, Skating Rink, Business Centre, Party Room, And Rooftop Garden With BBQ. Steps To Square One, Sheridan College, Celebration Square, Transit, And More. Quick Access To Hwy 403, 401, And QEW. Live Or Invest In One Of Mississaugas Most Vibrant Neighbourhoods. A Must-See!
Home Overview
Last updated
9 hours ago
Virtual tour
None
Basement information
None
Building size
--
Status
In-Active
Property sub type
Condo Apartment
Maintenance fee
$452.17
Year built
--
Additional Details
MORTGAGE INFO
ESTIMATED PAYMENT
Location
Some information about this property - Quartz Road

Book a Showing
Find your dream home ✨
I agree to receive marketing and customer service calls and text messages from homepapa. Consent is not a condition of purchase. Msg/data rates may apply. Msg frequency varies. Reply STOP to unsubscribe. Privacy Policy & Terms of Service.






