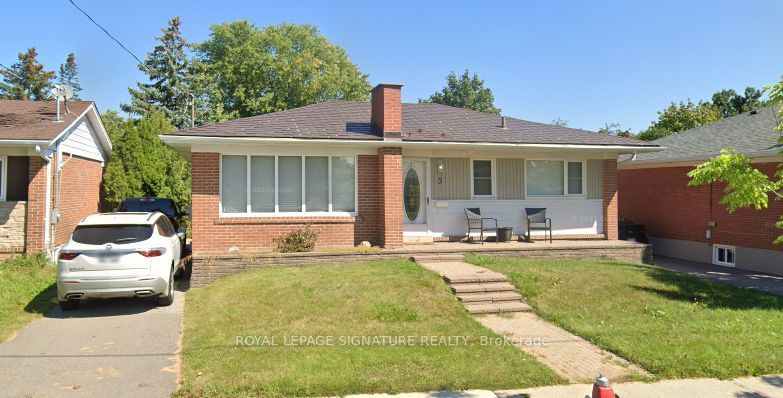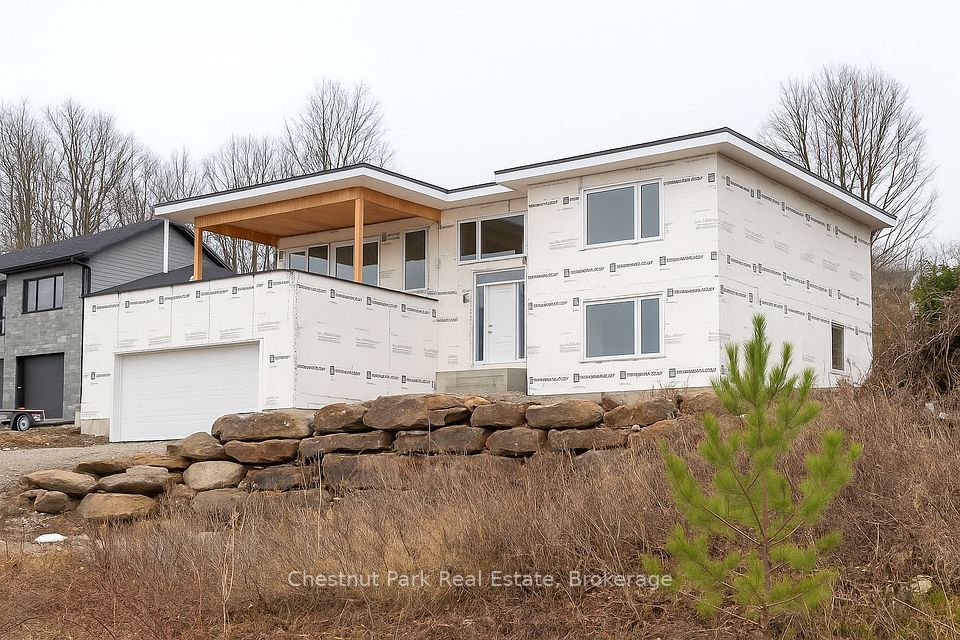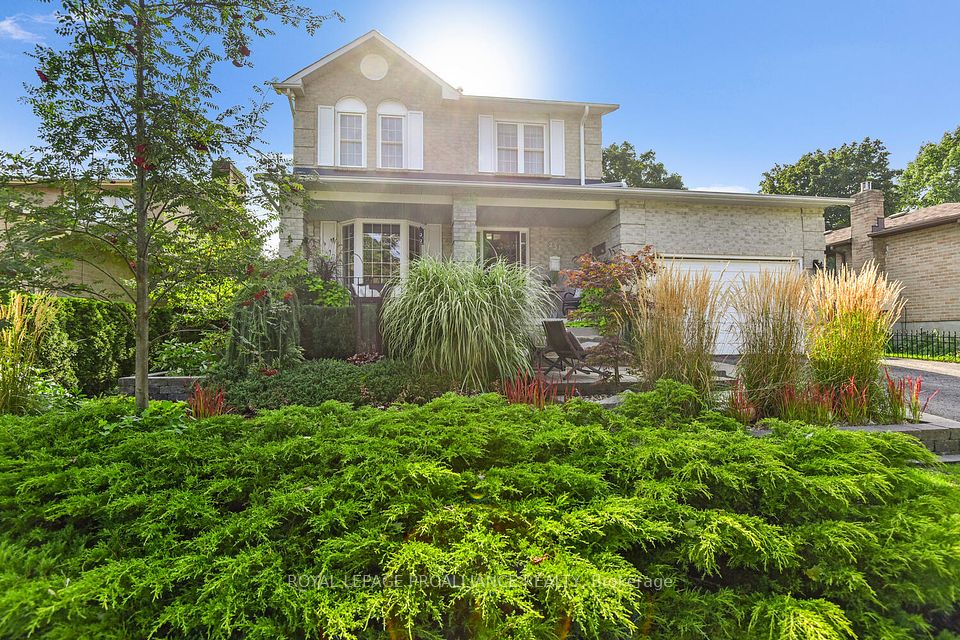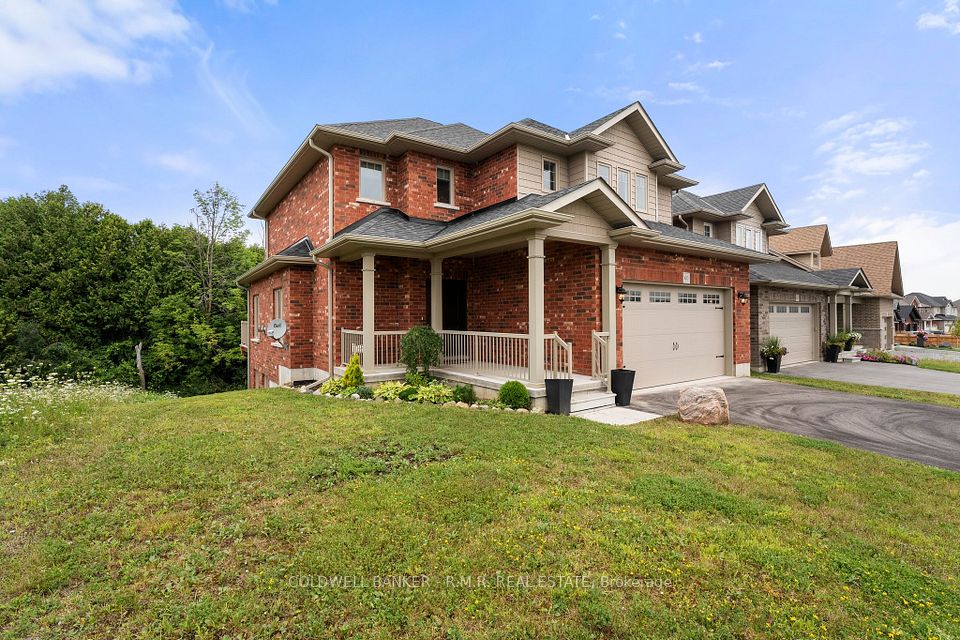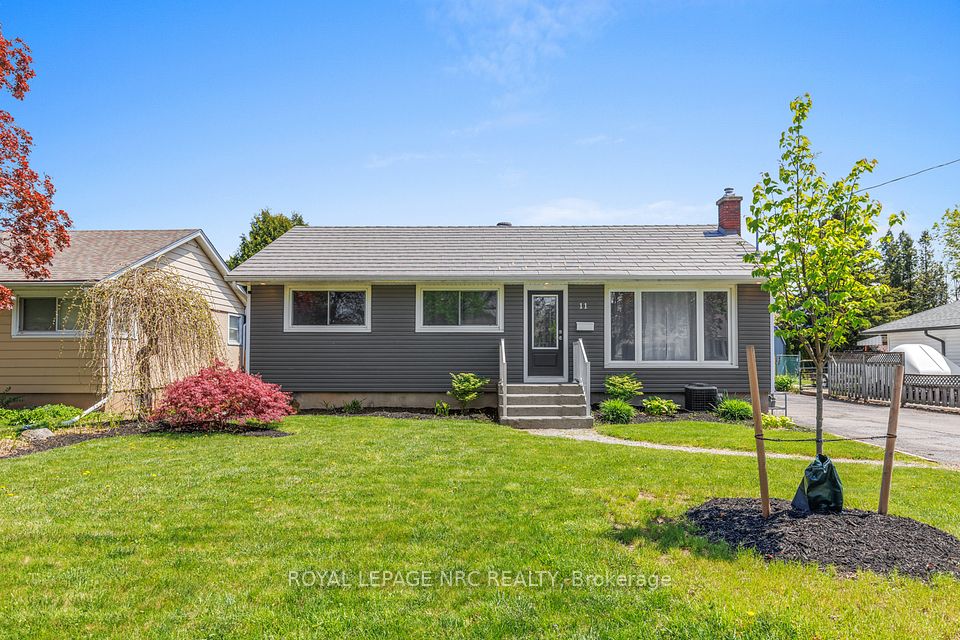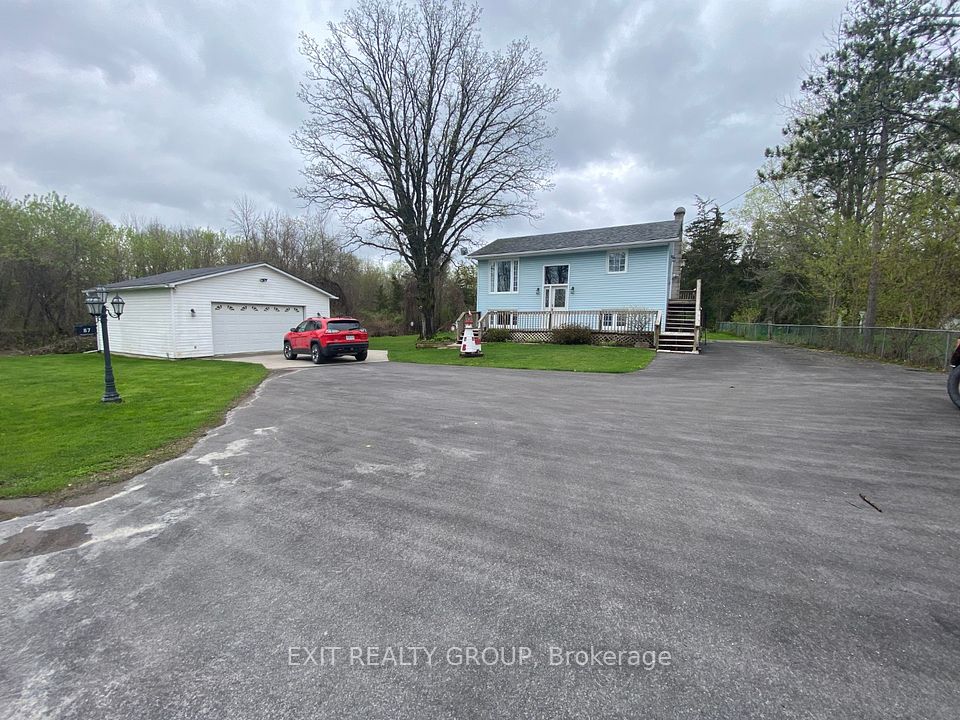$999,000
39 Aberdeen Crescent, Brampton, ON L6T 2P8
Virtual Tours
Price Comparison
Property Description
Property type
Detached
Lot size
N/A
Style
2-Storey
Approx. Area
N/A
Room Information
| Room Type | Dimension (length x width) | Features | Level |
|---|---|---|---|
| Kitchen | 3.65 x 3 m | Ceramic Floor, Pot Lights, Window | Main |
| Dining Room | 2.95 x 3.3 m | Laminate, Combined w/Living, Window | Main |
| Living Room | 5.9 x 3.3 m | Laminate, Pot Lights, Bay Window | Main |
| Powder Room | 1.1 x 2.4 m | Ceramic Floor, 2 Pc Bath, Window | Main |
About 39 Aberdeen Crescent
Welcome to 39 Aberdeen Crescent.This charming two-story home features a spacious layout with three generously sized bedrooms and an inviting eat-in-kitchen with quartz countertops. The main floor boasts an open-concept design and a large living room filled with natural light, thanks to the bay window. You'll also find a separate dining room and an upgraded kitchen equipped with stainless steel appliances. The kitchen, dining room, and living room are all enhanced with pot lights. Pot Lights are also installed in all three second - floor bedrooms. Upstairs, the second floor offers three spacious bedrooms and two full bathrooms. The primary bedroom includes a three-piece ensuite and large walk in closet. The Two additional bedrooms feature walk in closet and big windows and share a second full sized bathroom. Enjoy a fully fenced yard with no sidewalk-making snow shoveling easier. Conveniently located close to schools, public transit and parks.A must-see property-ready for you to move in and make it your own!
Home Overview
Last updated
2 hours ago
Virtual tour
None
Basement information
Separate Entrance, Full
Building size
--
Status
In-Active
Property sub type
Detached
Maintenance fee
$N/A
Year built
--
Additional Details
MORTGAGE INFO
ESTIMATED PAYMENT
Location
Some information about this property - Aberdeen Crescent

Book a Showing
Find your dream home ✨
I agree to receive marketing and customer service calls and text messages from homepapa. Consent is not a condition of purchase. Msg/data rates may apply. Msg frequency varies. Reply STOP to unsubscribe. Privacy Policy & Terms of Service.








