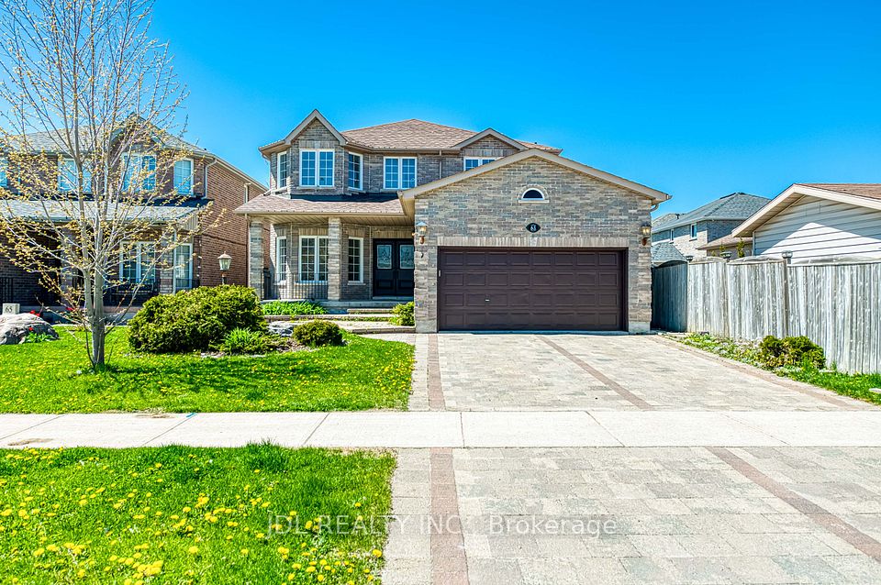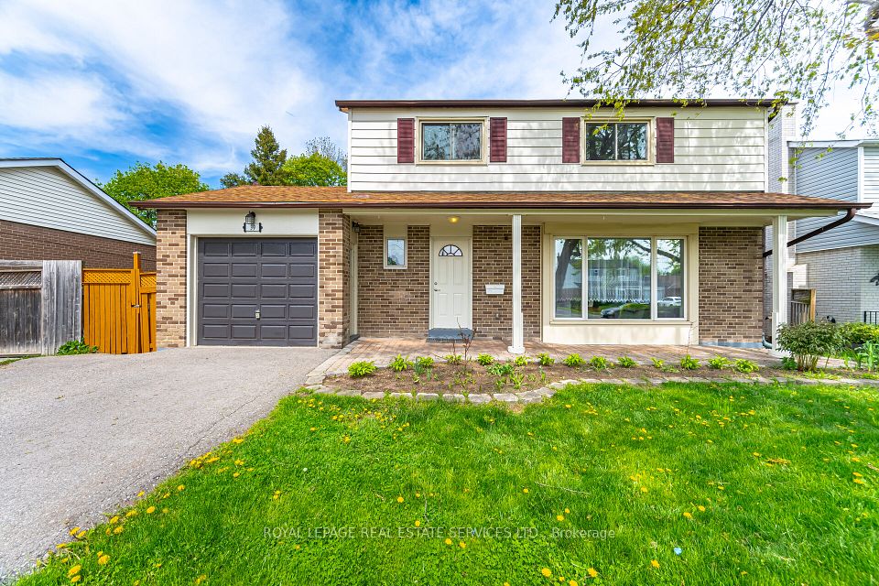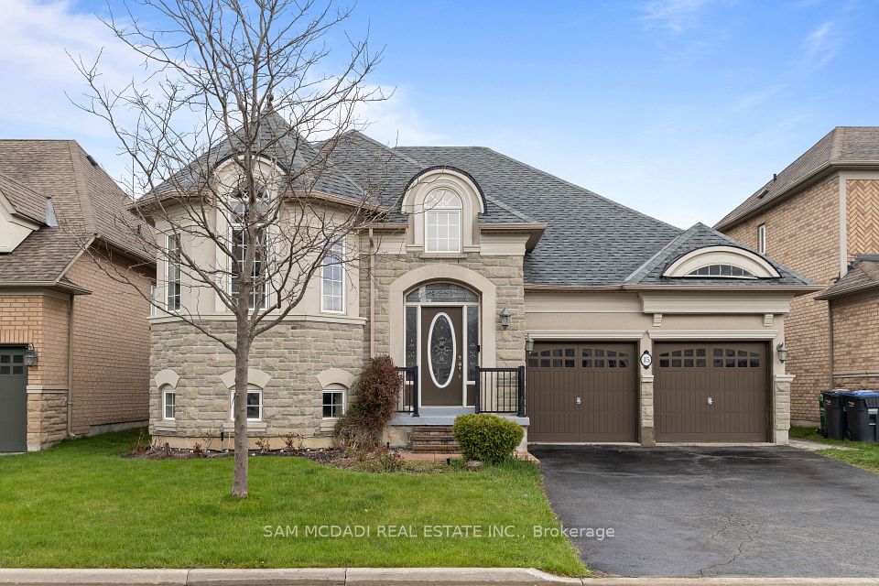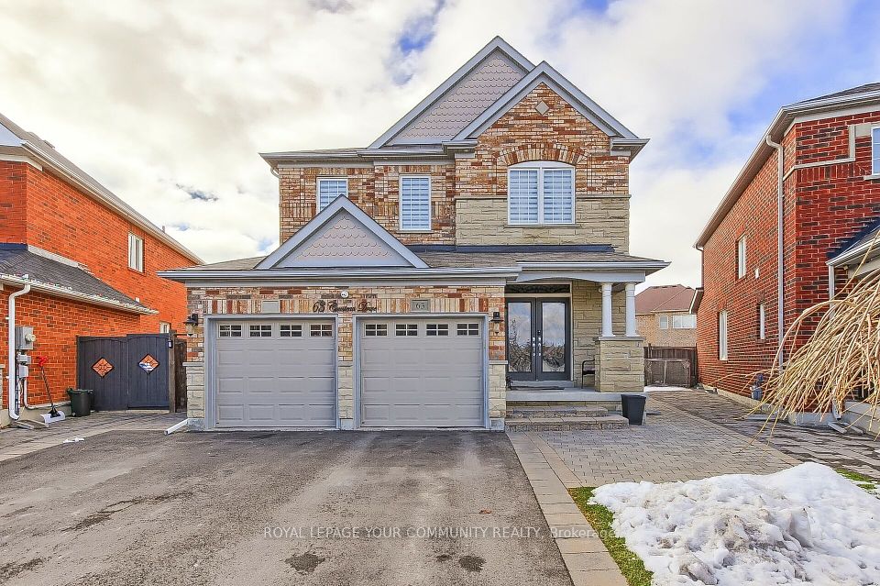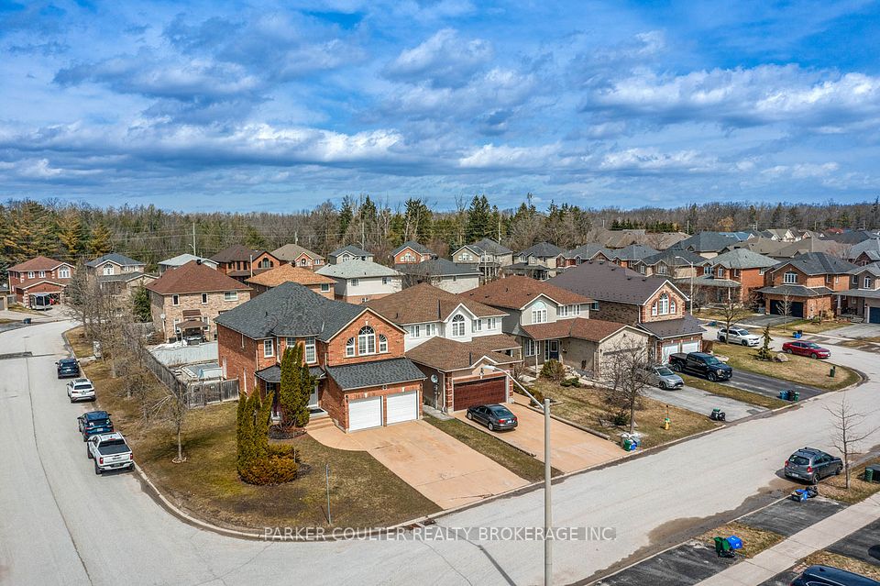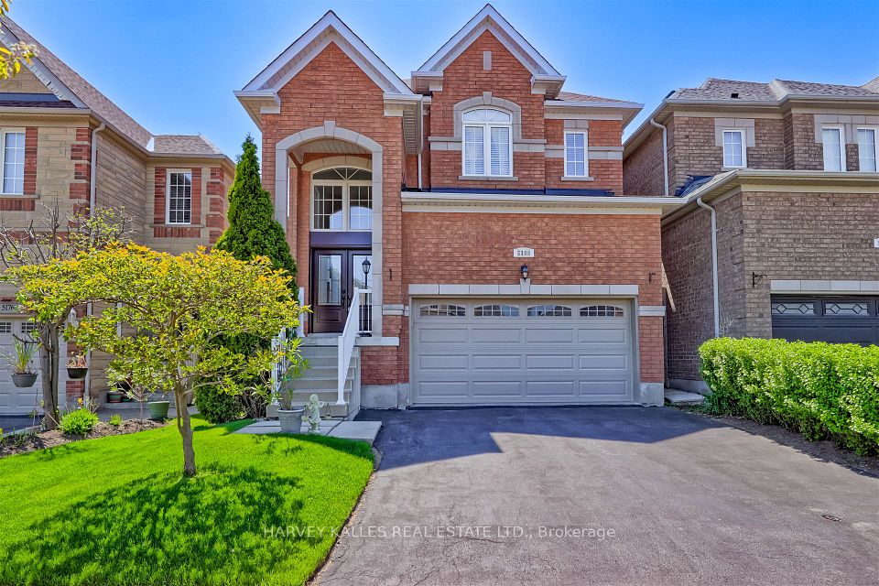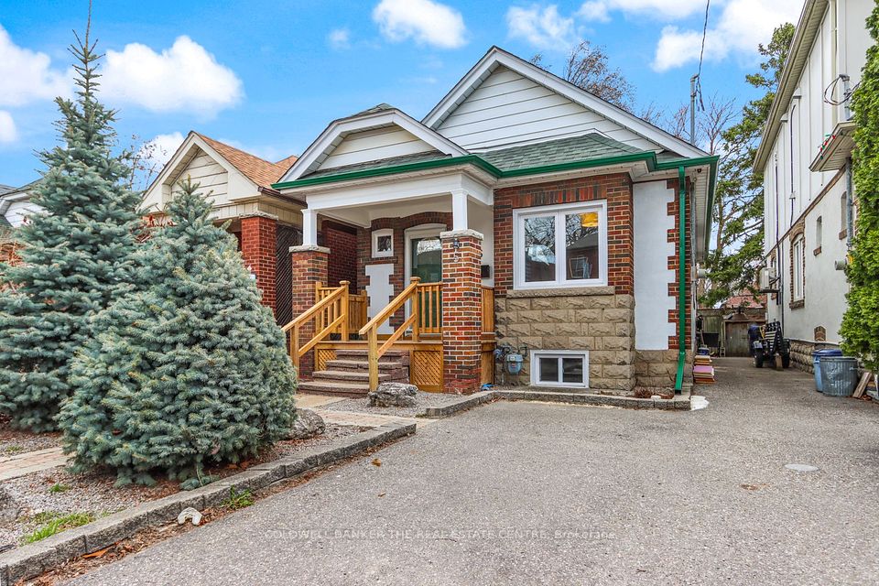$1,398,000
39 Burnfield Avenue, Toronto W02, ON M6G 1Y4
Virtual Tours
Price Comparison
Property Description
Property type
Detached
Lot size
N/A
Style
2-Storey
Approx. Area
N/A
Room Information
| Room Type | Dimension (length x width) | Features | Level |
|---|---|---|---|
| Living Room | 3.89 x 3.38 m | Hardwood Floor, Stained Glass, Overlooks Frontyard | Main |
| Dining Room | 3.94 x 3.34 m | Hardwood Floor, Formal Rm, Window | Main |
| Kitchen | 4.08 x 2.53 m | Tile Floor, Quartz Counter, Stainless Steel Appl | Main |
| Breakfast | 4.08 x 2.13 m | Breakfast Area, Renovated, Walk-Out | Main |
About 39 Burnfield Avenue
A Rare Detached Gem in One of Torontos Hottest Pockets! This beautifully updated 3-bedroom, 2-bathroom home offers the perfect blend of charm, function, and urban lifestyle in the trendy Dovercourt-Wallace Emerson-Junction neighbourhood. Step inside to a sun-filled main floor featuring a bright living room, elegant formal dining area, and a large, modern kitchen thats perfect for cooking and gathering. Freshly painted throughout, this home feels crisp, clean, and move-in ready. Upstairs, you'll find three generously sized bedrooms, ideal for families or those working from home.Enjoy your private backyard oasis, perfect for summer BBQs and weekend lounging. The legal front pad parking means no circling the block, and the separate basement apartment with its own entrance offers incredible rental income potential or space for extended family.This is urban living at its finest steps to TTC, parks, schools, cafes, and some of the city's best restaurants.Detached. Stylish. Income-Generating. In One of Torontos Coolest Neighbourhoods. Don't miss your chance to call this one home!
Home Overview
Last updated
5 hours ago
Virtual tour
None
Basement information
Finished with Walk-Out, Separate Entrance
Building size
--
Status
In-Active
Property sub type
Detached
Maintenance fee
$N/A
Year built
--
Additional Details
MORTGAGE INFO
ESTIMATED PAYMENT
Location
Some information about this property - Burnfield Avenue

Book a Showing
Find your dream home ✨
I agree to receive marketing and customer service calls and text messages from homepapa. Consent is not a condition of purchase. Msg/data rates may apply. Msg frequency varies. Reply STOP to unsubscribe. Privacy Policy & Terms of Service.







