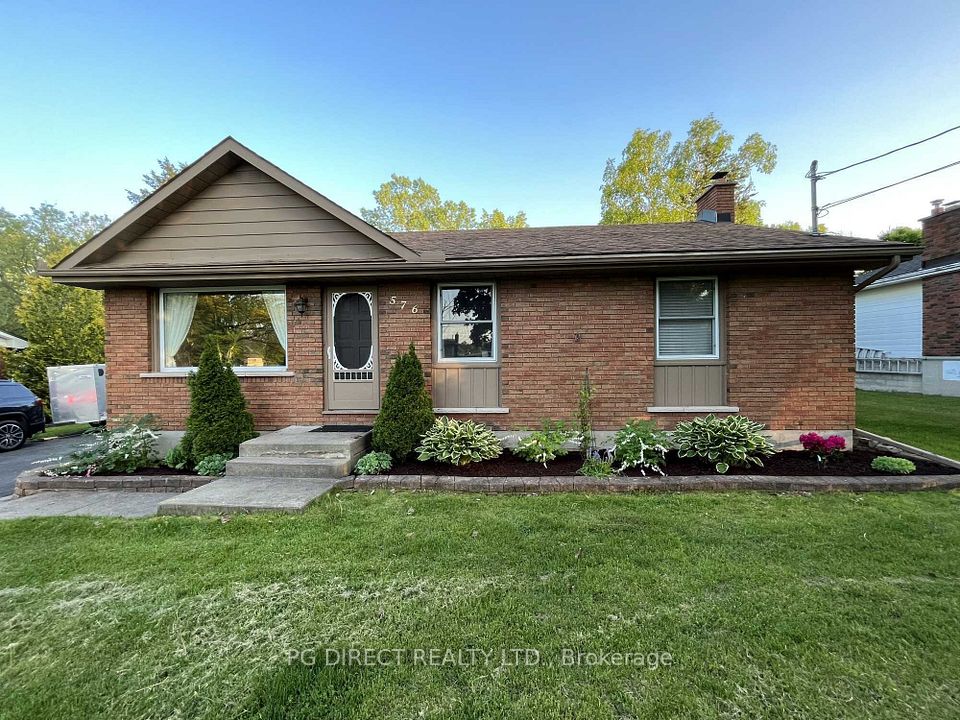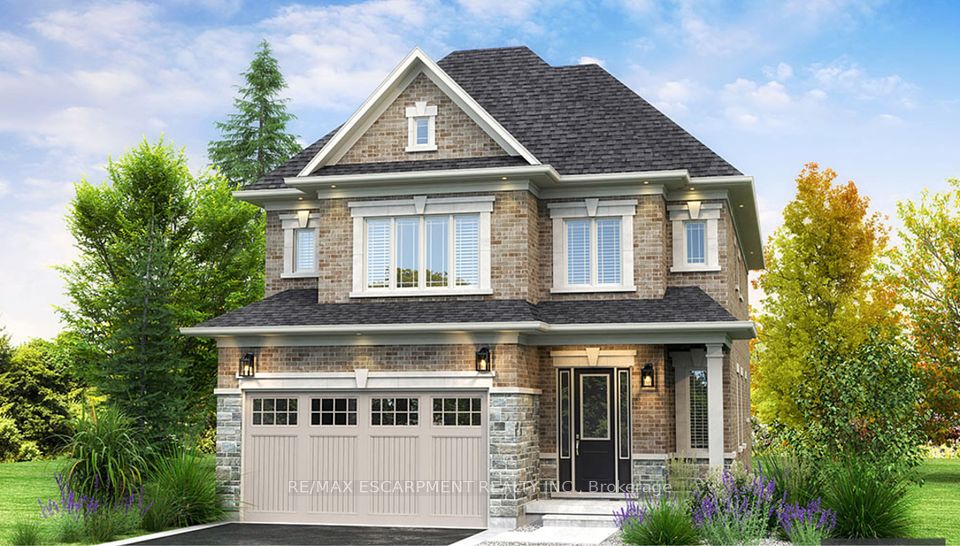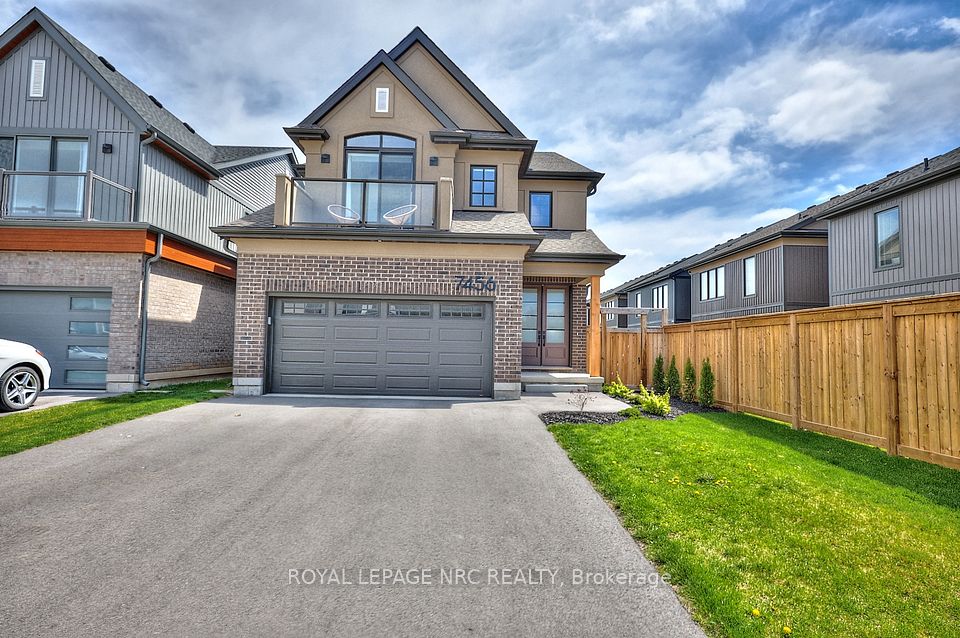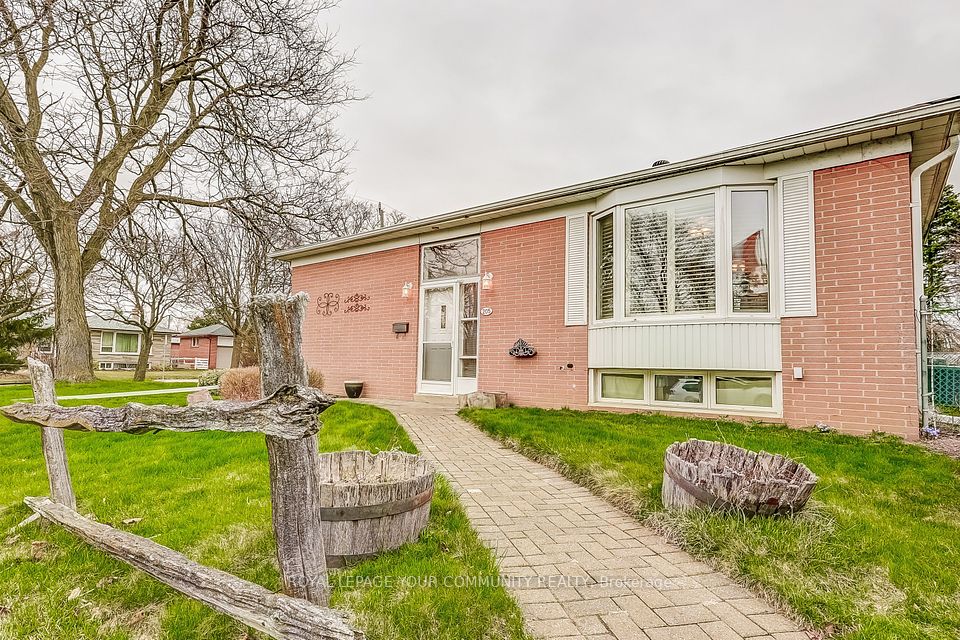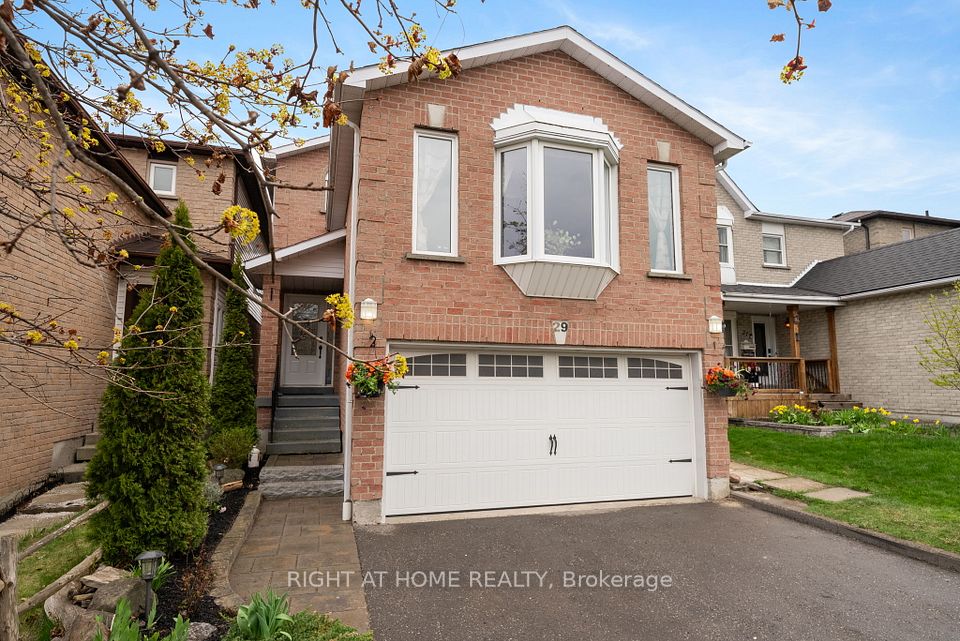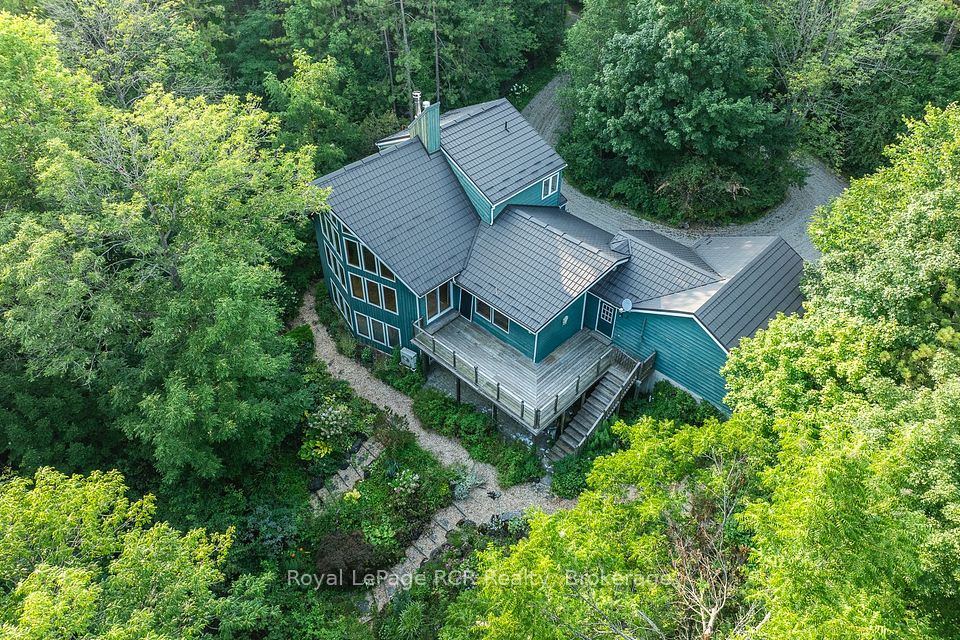$1,118,000
39 Compton Drive, Toronto E04, ON M1R 4A5
Virtual Tours
Price Comparison
Property Description
Property type
Detached
Lot size
Not Applicable acres
Style
Bungalow-Raised
Approx. Area
N/A
Room Information
| Room Type | Dimension (length x width) | Features | Level |
|---|---|---|---|
| Kitchen | 2.978 x 2.87 m | B/I Appliances, Custom Backsplash, Hardwood Floor | Main |
| Dining Room | 1.893 x 2.017 m | Combined w/Kitchen, Pot Lights, Hardwood Floor | Main |
| Living Room | 2.554 x 4.882 m | Open Concept, Pot Lights, Hardwood Floor | Main |
| Primary Bedroom | 2.993 x 2.909 m | Hardwood Floor | Main |
About 39 Compton Drive
Warm Welcoming Family Home Steps to Public School, Transit and a Quick Drive to 401 or Costco or Shops @ Don Mills. Renovated Throughout - from the Soffit & Fascia with Exterior Lighting to the Fabulous Dream Kitchen. A Handy In-Law Suite awaits in the Basement that has a Separate Entrance and Shared Laundry. Tasteful Decor from the Diagonal Hardwood Throughout the Main Floor to the Custom Tiled Backsplash in the Kitchen. A Family-Sized Verandah Greets You and is Equipped with Roll-Down Weather Protectors. The Patio Offers a Private Oasis for Family Gatherings and the Treehouse Complex is a Paradise for Young Ones. Electrical, Plumbing and Most Windows Updated. Roof 2014.There is Love and Attention In Every Detail of This Special Home - Make It Yours!
Home Overview
Last updated
12 hours ago
Virtual tour
None
Basement information
Separate Entrance, Finished
Building size
--
Status
In-Active
Property sub type
Detached
Maintenance fee
$N/A
Year built
--
Additional Details
MORTGAGE INFO
ESTIMATED PAYMENT
Location
Some information about this property - Compton Drive

Book a Showing
Find your dream home ✨
I agree to receive marketing and customer service calls and text messages from homepapa. Consent is not a condition of purchase. Msg/data rates may apply. Msg frequency varies. Reply STOP to unsubscribe. Privacy Policy & Terms of Service.







