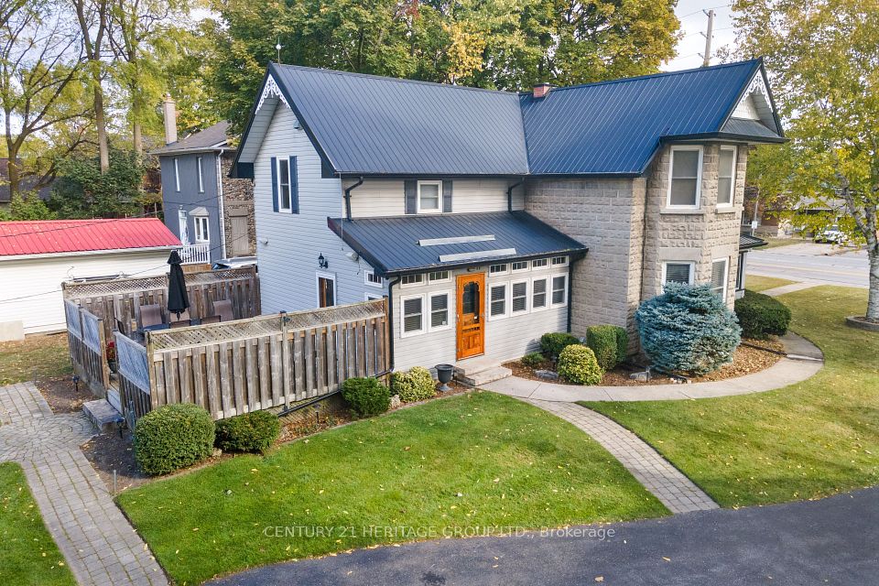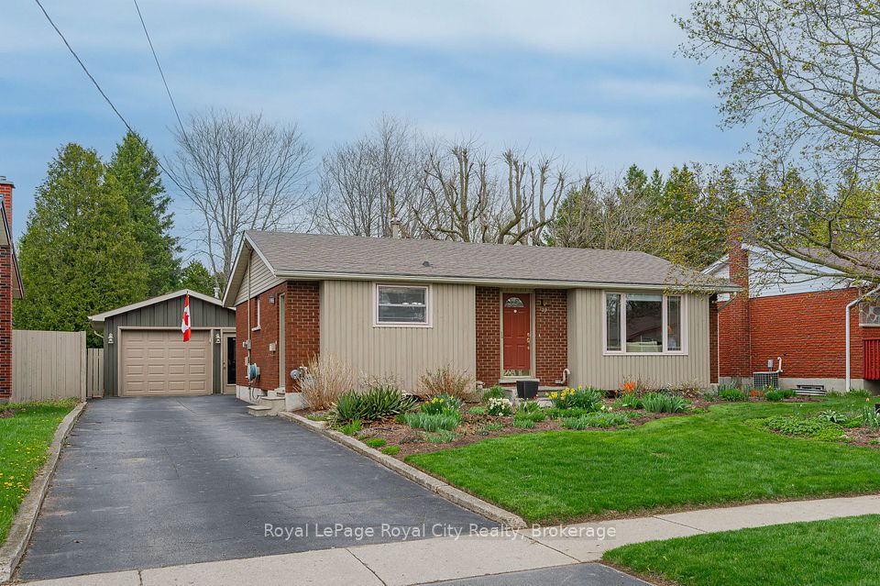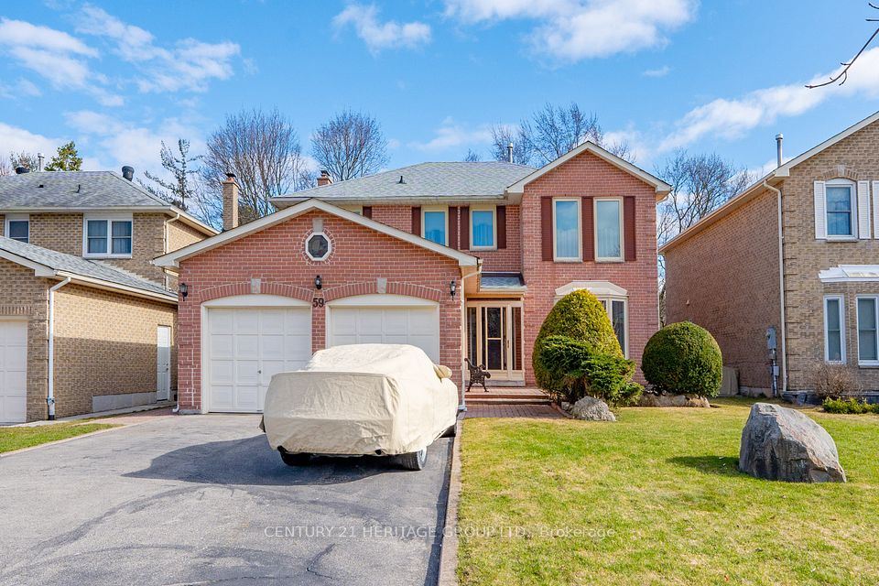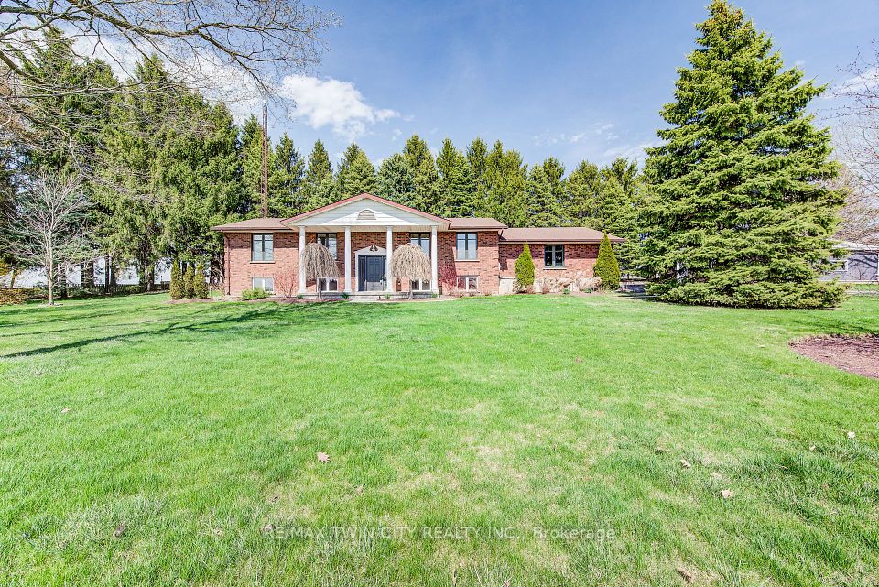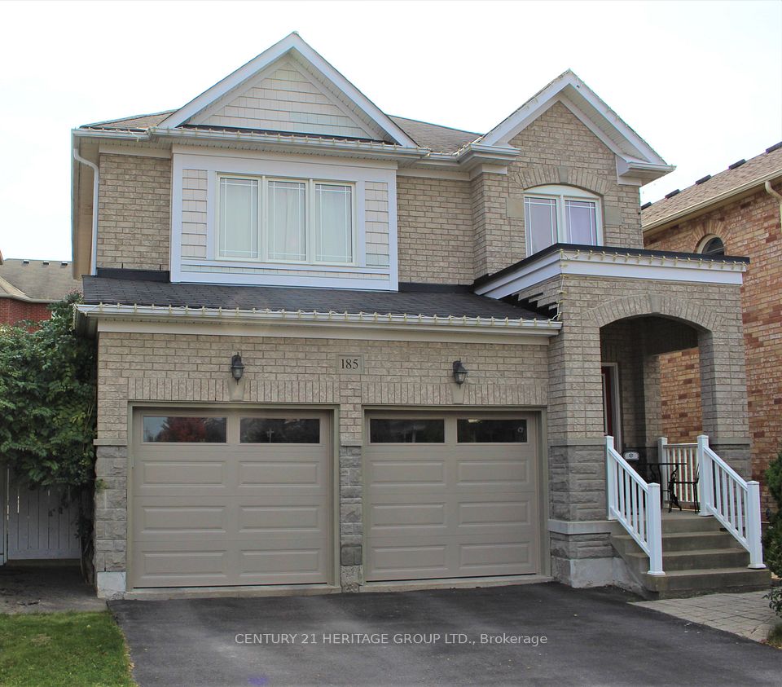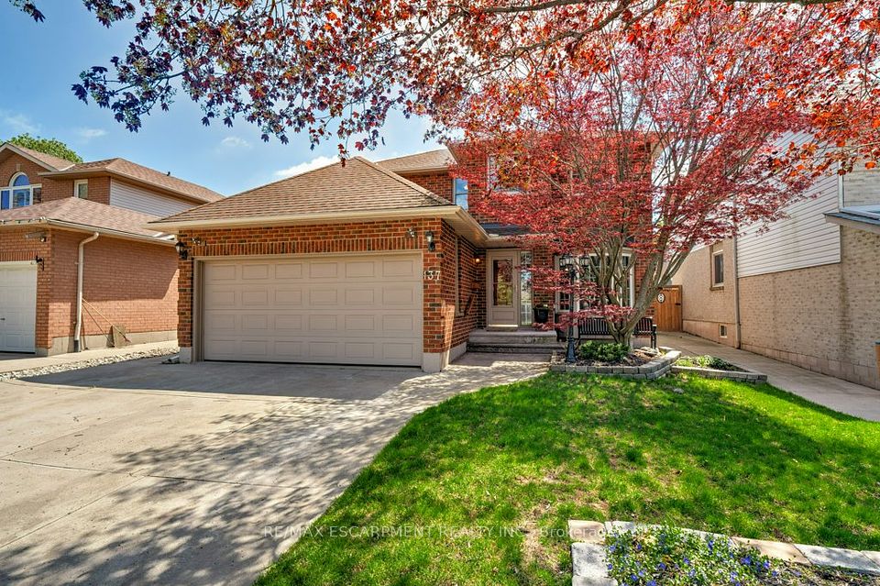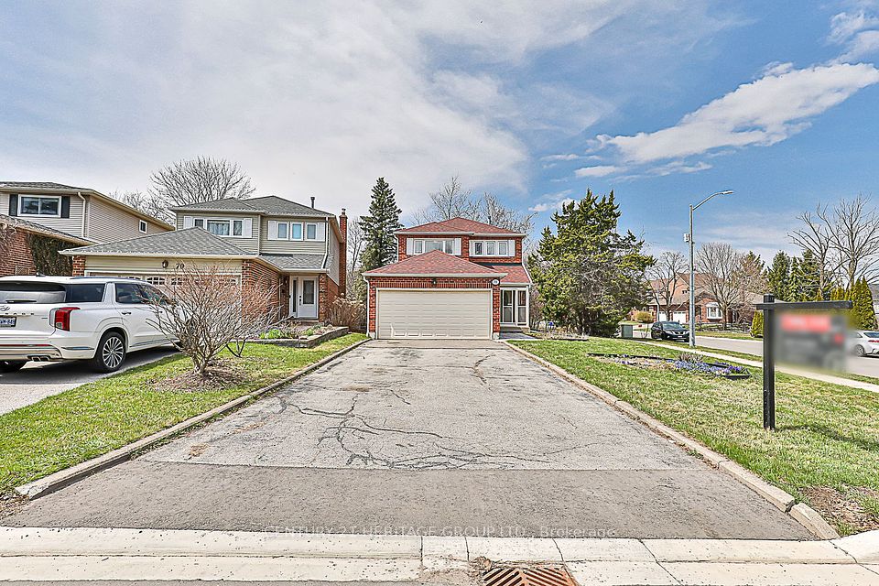$1,299,900
39 Pannahill Road, Toronto C06, ON M3H 4N4
Virtual Tours
Price Comparison
Property Description
Property type
Detached
Lot size
N/A
Style
Sidesplit 3
Approx. Area
N/A
Room Information
| Room Type | Dimension (length x width) | Features | Level |
|---|---|---|---|
| Living Room | 4.35 x 4.45 m | Hardwood Floor, Pot Lights, Crown Moulding | Main |
| Dining Room | 2.92 x 4.66 m | Hardwood Floor, Pot Lights, Crown Moulding | Main |
| Kitchen | 2.98 x 4.55 m | Granite Counters, W/O To Deck, Pot Lights | Main |
| Primary Bedroom | 4.52 x 3.31 m | Hardwood Floor, His and Hers Closets, Moulded Ceiling | Second |
About 39 Pannahill Road
Meticulously maintained and thoughtfully upgraded 3-bedroom, 3-bath sidesplit on a premium 50' frontage, located on one of Bathurst Manor's most desirable and low-traffic streets, perfect for families! Fully renovated top-to-bottom, approx. 10 years ago, including a chef's kitchen with natural stone countertops, pot filler, designer backsplash, and marble flooring. The home has been further enhanced with brand-new flooring and stairs, smart Google & Alexa-compatible switches, renewed LED lighting, and a Nest thermostat for added comfort. The inviting lower level features a cozy family room with custom-built-ins, a large mudroom with in-floor heating, crown moulding, and a custom Murphy bed ideal for guests or multi-use functionality. Backyard lighting is equipped with smart plugs, and a full CCTV security system with smartphone access ensures peace of mind. Nest Ring doorbell included. Professional drainage improvements were completed between 39 & 37 Pannahill Rd to direct water away from both homes. Located just steps from community parks, playgrounds, and among the best school zones in the GTA, featuring a top 10-ranked high school with a gifted program, an excellent Catholic middle school, and quality elementary options. This is the perfect combination of timeless renovation, modern smart home living, and a strong family-oriented neighbourhood ready for its next proud owner! Home inspection report available upon request. The house has a garage suitable for storage and very small cars since a mudroom has been created from the original garage area. " Check the entire house with the attached Virtual Tour Link." https://unbranded.youriguide.com/39_pannahill_rd_toronto_on/
Home Overview
Last updated
8 hours ago
Virtual tour
None
Basement information
Finished
Building size
--
Status
In-Active
Property sub type
Detached
Maintenance fee
$N/A
Year built
--
Additional Details
MORTGAGE INFO
ESTIMATED PAYMENT
Location
Some information about this property - Pannahill Road

Book a Showing
Find your dream home ✨
I agree to receive marketing and customer service calls and text messages from homepapa. Consent is not a condition of purchase. Msg/data rates may apply. Msg frequency varies. Reply STOP to unsubscribe. Privacy Policy & Terms of Service.







