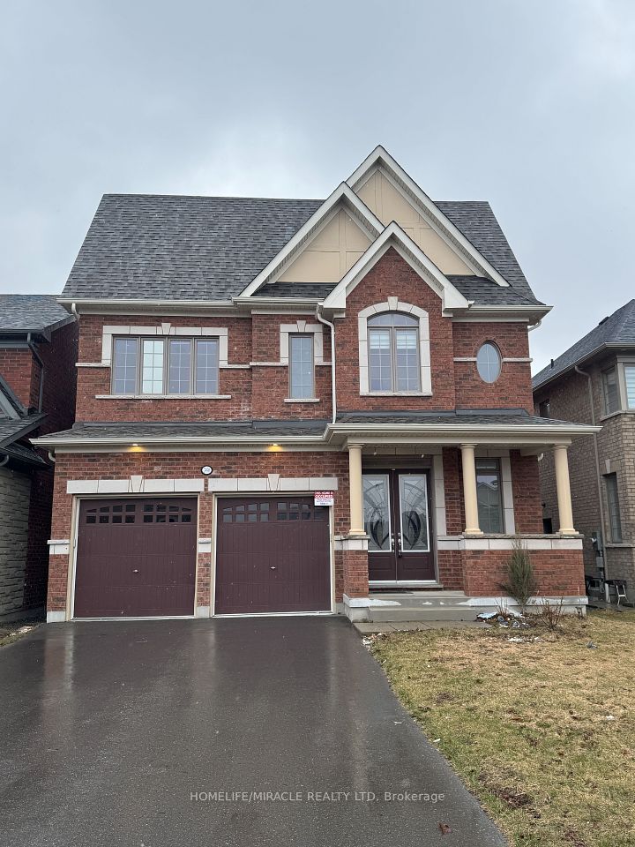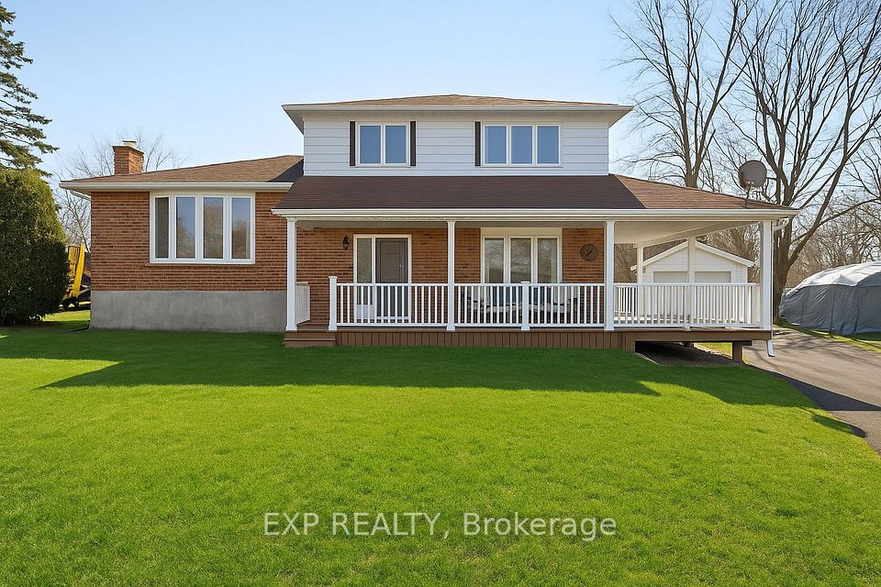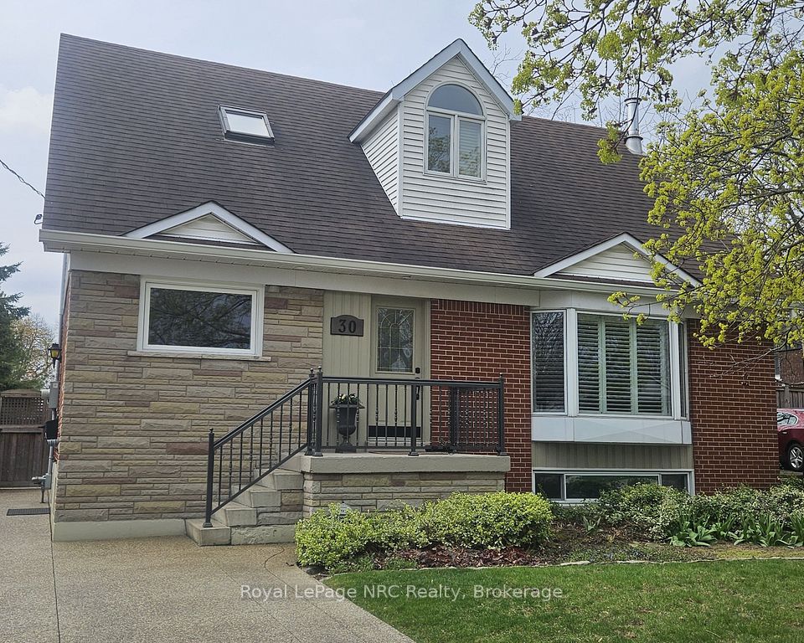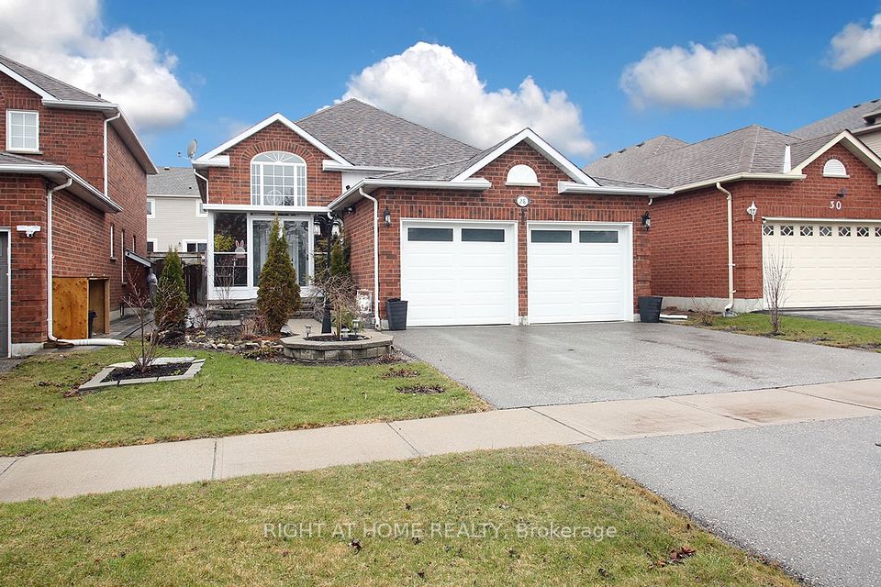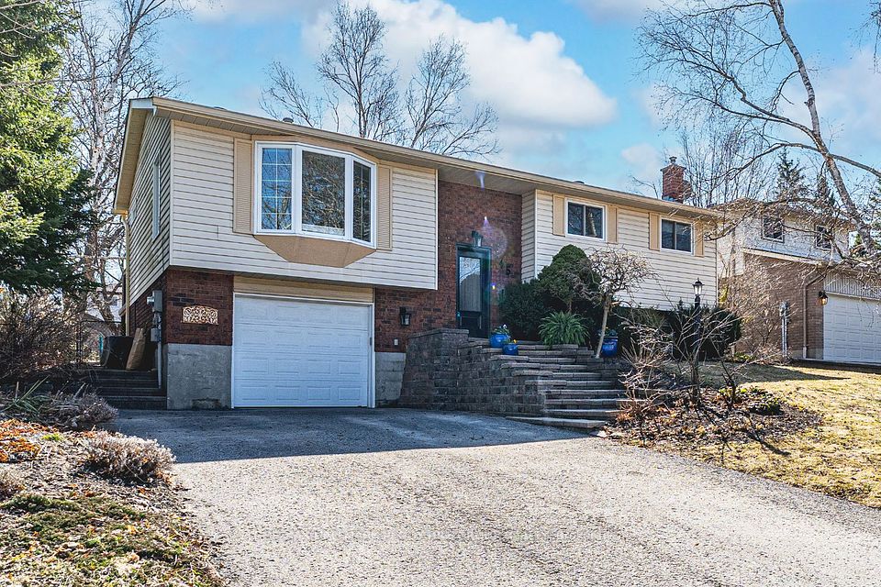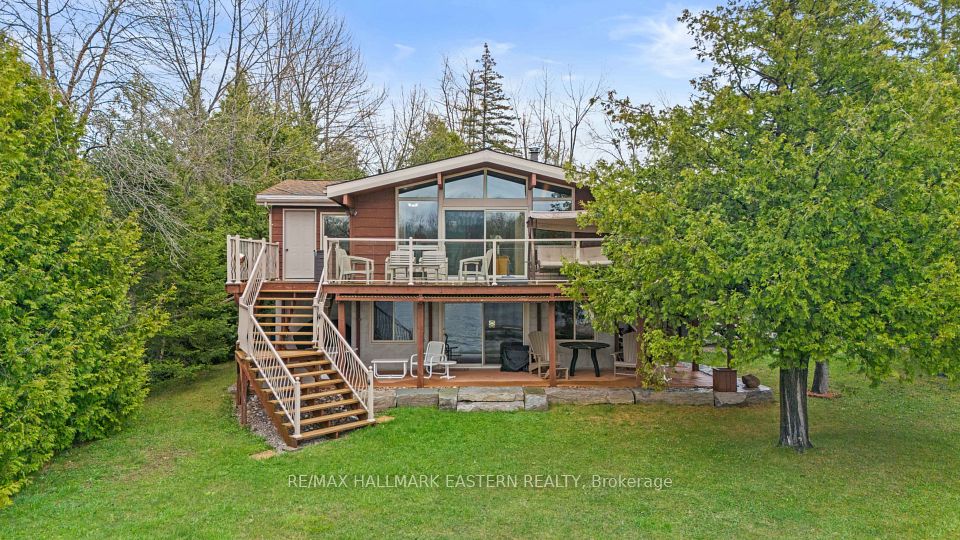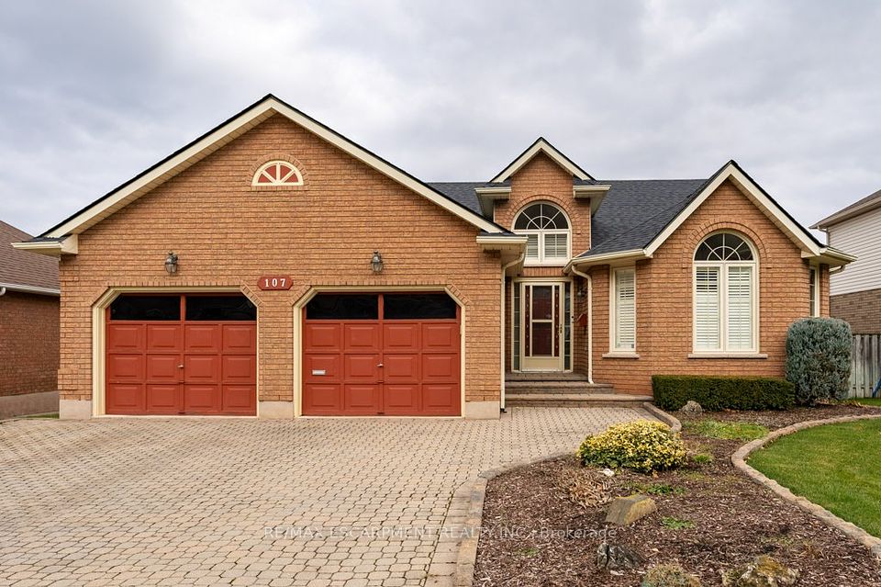$854,900
39 Park Lane Drive, Stratford, ON N5A 5C1
Price Comparison
Property Description
Property type
Detached
Lot size
N/A
Style
2-Storey
Approx. Area
N/A
Room Information
| Room Type | Dimension (length x width) | Features | Level |
|---|---|---|---|
| Living Room | 3.73 x 4.83 m | N/A | Main |
| Dining Room | 3.51 x 2.92 m | N/A | Main |
| Kitchen | 4.06 x 4.78 m | N/A | Main |
| Family Room | 3.51 x 4.47 m | N/A | Main |
About 39 Park Lane Drive
Welcome to your new home in the heart of Stratford's desirable Bedford Ward! This beautifully maintained single-family residence offers the perfect combination of space, style, and comfort. With four generously sized bedrooms all on the second floor including a spacious primary suite with a private ensuite bathroom this home is designed for modern family living. At the heart of the home is a trendy, up-to-date kitchen, featuring stylish finishes, modern appliances, and ample work space perfect for cooking, entertaining, or connecting over coffee. The fully finished basement includes a versatile games/rec room equipped with a movie-quality projection TV and surround sound ideal for family movie nights, watching the big game, or hosting friends in style. Enjoy year-round comfort with forced air gas heating and central air conditioning, and step outside to your own backyard oasis featuring a heated inground swimming pool. An attached garage adds to the homes convenience and functionality. Situated in a quiet, family-friendly neighborhood close to parks, great schools, and all the essentials, this move-in-ready gem is located in one of Stratford's most sought-after communities. Don't miss your chance schedule your private showing today!
Home Overview
Last updated
23 hours ago
Virtual tour
None
Basement information
Partially Finished
Building size
--
Status
In-Active
Property sub type
Detached
Maintenance fee
$N/A
Year built
2025
Additional Details
MORTGAGE INFO
ESTIMATED PAYMENT
Location
Some information about this property - Park Lane Drive

Book a Showing
Find your dream home ✨
I agree to receive marketing and customer service calls and text messages from homepapa. Consent is not a condition of purchase. Msg/data rates may apply. Msg frequency varies. Reply STOP to unsubscribe. Privacy Policy & Terms of Service.


