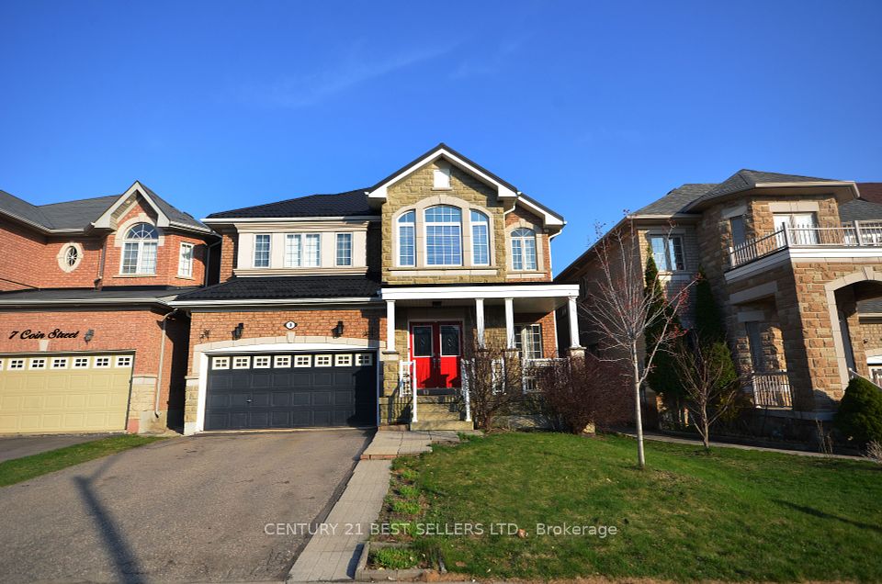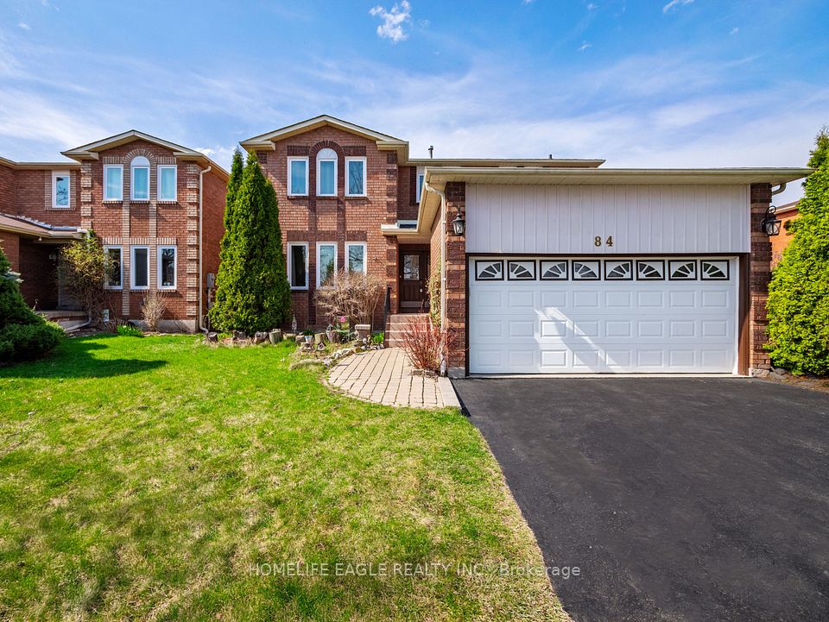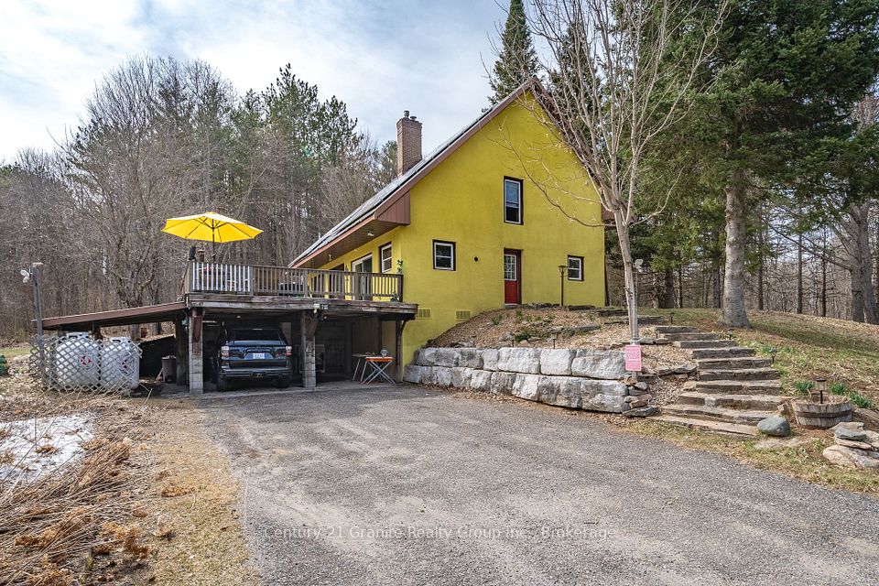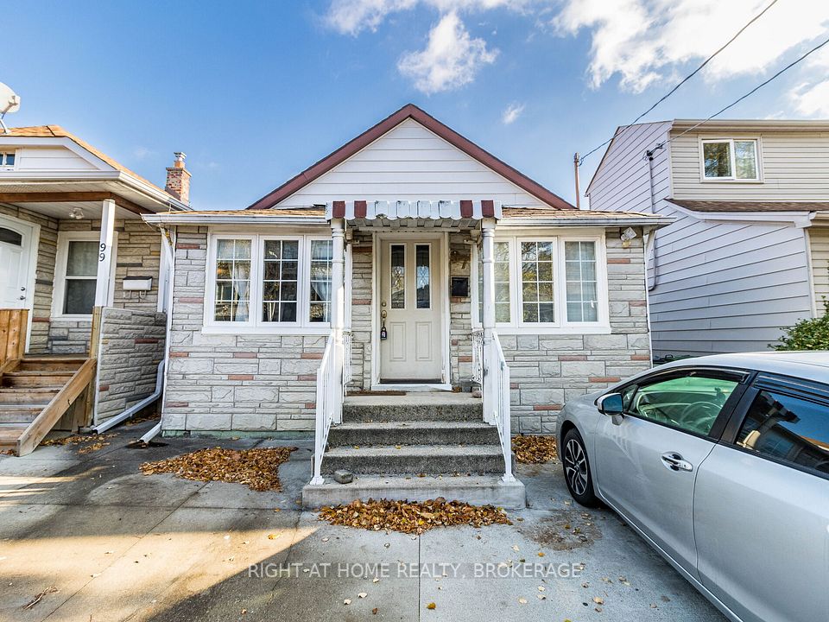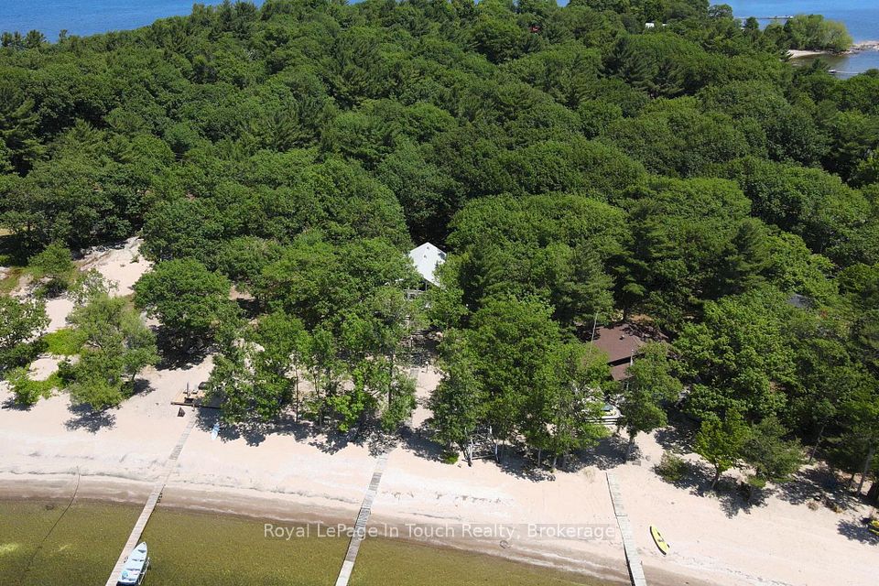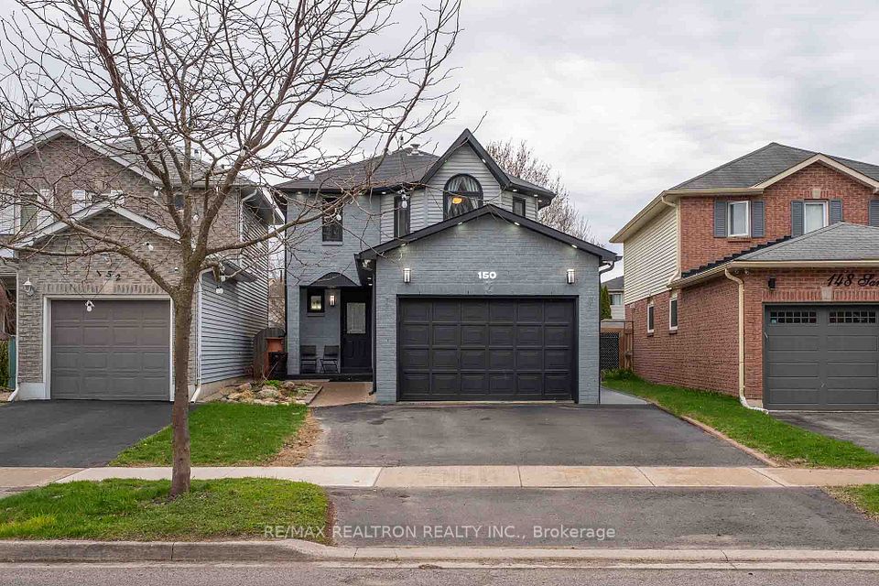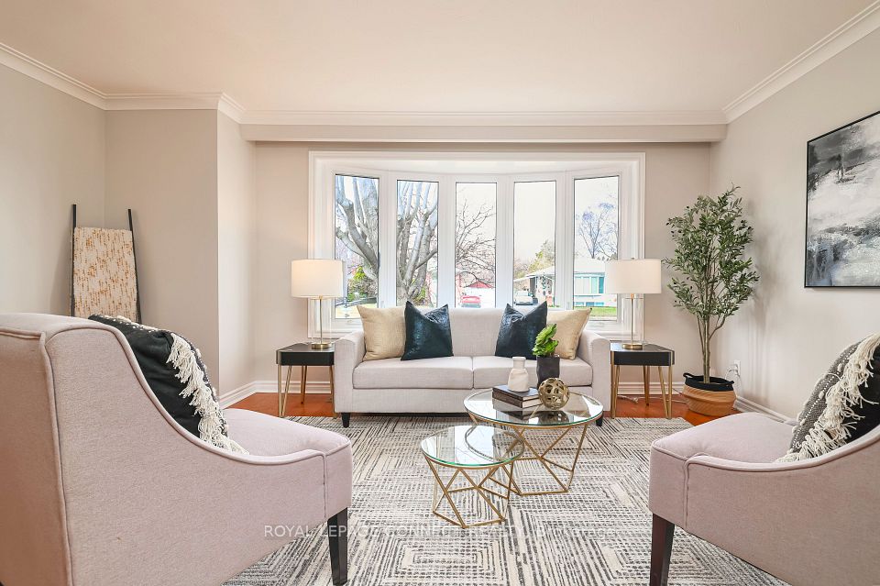$1,118,000
39 Prince Drive, Bradford West Gwillimbury, ON L3Z 3B6
Virtual Tours
Price Comparison
Property Description
Property type
Detached
Lot size
N/A
Style
2-Storey
Approx. Area
N/A
Room Information
| Room Type | Dimension (length x width) | Features | Level |
|---|---|---|---|
| Kitchen | 4.8 x 3 m | Tile Floor, Stainless Steel Appl, Combined w/Living | Main |
| Dining Room | 3.85 x 3.07 m | Hardwood Floor, Window | Main |
| Living Room | 4.38 x 3.89 m | Fireplace, Combined w/Kitchen | Main |
| Primary Bedroom | 3.94 x 4 m | 5 Pc Ensuite, Walk-In Closet(s) | Second |
About 39 Prince Drive
39 Prince Drive. A fabulous house in a fabulous location. A well maintained family home in the heart of Bradford. This house has an open concept kitchen/ living room and a formal dining room on the main floor, upstairs the 4 bedrooms are bright and spacious. The primary has a 5pc ensuite and walk in closet. Downstairs, find the finished basement with a family room/ gym, a 2 pc bathroom and an office for those who work at home. Heading outside from the kitchen, find yourself on a large deck (2020), large enough for summer get togethers with the whole family. Add to that a garden shed and best of all, to my mind, a beautiful maple tree. To complete the offering there is a two car garage and parking for 4 other vehicles. Prince Drive is centrally located close to schools, parks and trails. Close enough that one can walk to nearby library, fitness centre, and grocery stores. New windows and doors Nov 2024, new Frigidaire stainless refrigerator 2025, stove 2020, dishwasher 2019, roof 2019, furnace 2020, garage doors 2021.
Home Overview
Last updated
1 day ago
Virtual tour
None
Basement information
Full, Finished
Building size
--
Status
In-Active
Property sub type
Detached
Maintenance fee
$N/A
Year built
2024
Additional Details
MORTGAGE INFO
ESTIMATED PAYMENT
Location
Some information about this property - Prince Drive

Book a Showing
Find your dream home ✨
I agree to receive marketing and customer service calls and text messages from homepapa. Consent is not a condition of purchase. Msg/data rates may apply. Msg frequency varies. Reply STOP to unsubscribe. Privacy Policy & Terms of Service.







