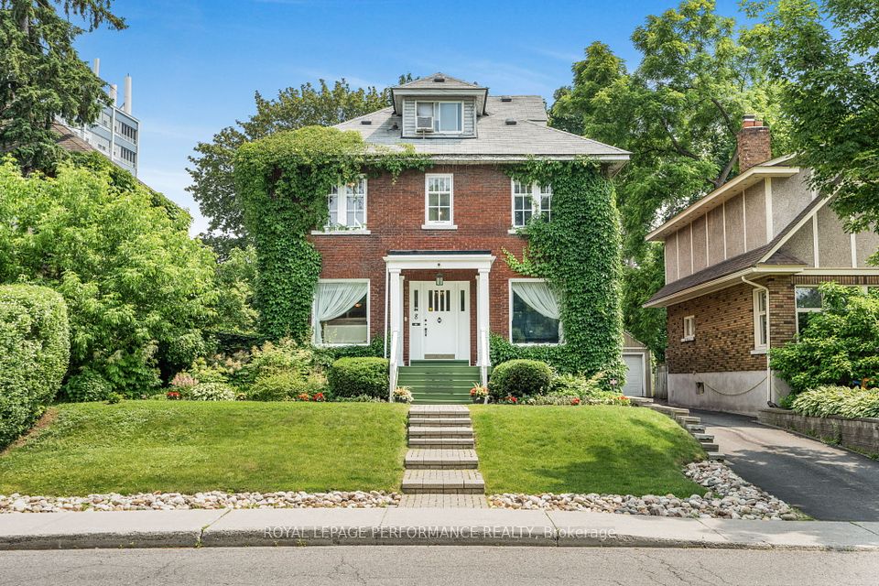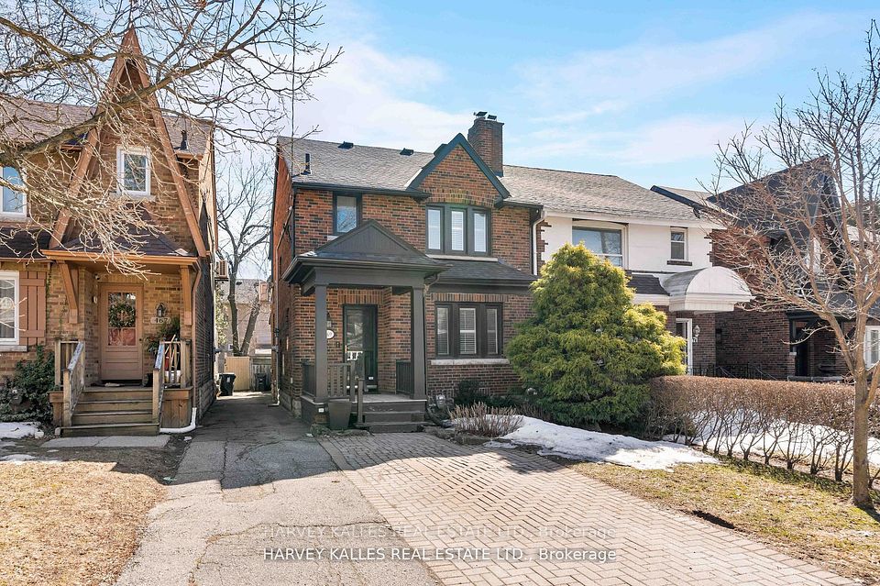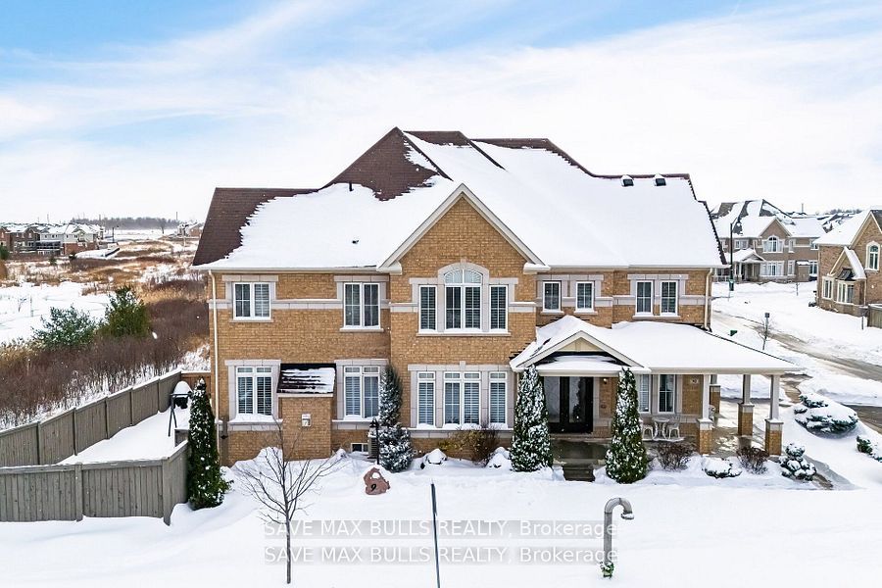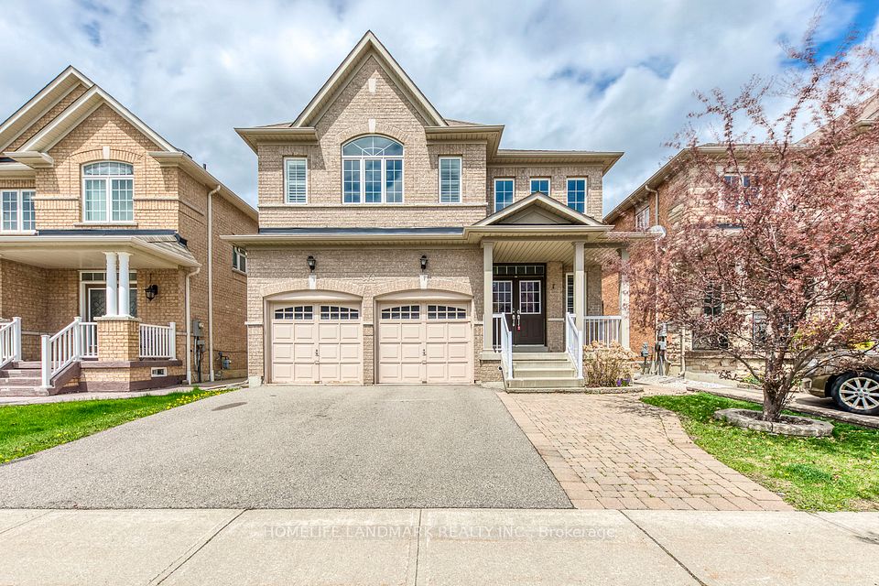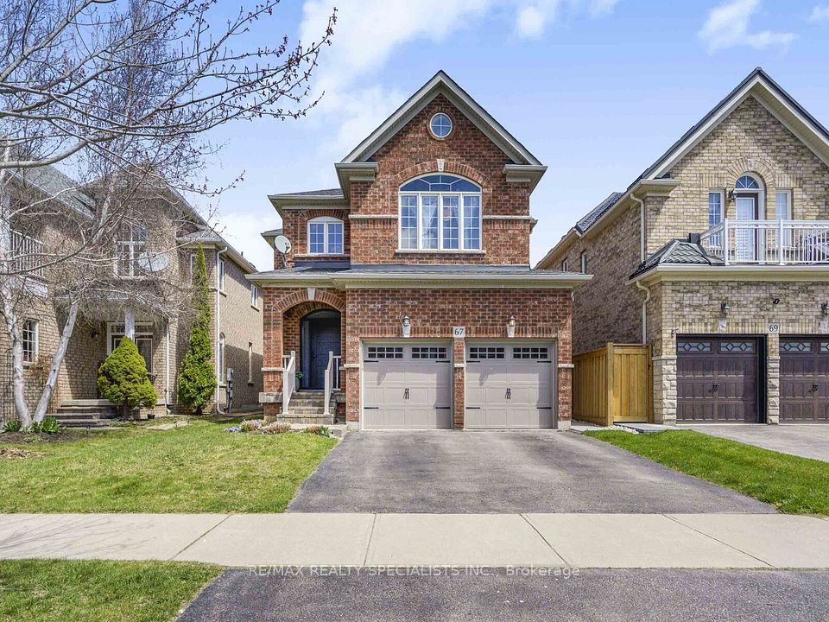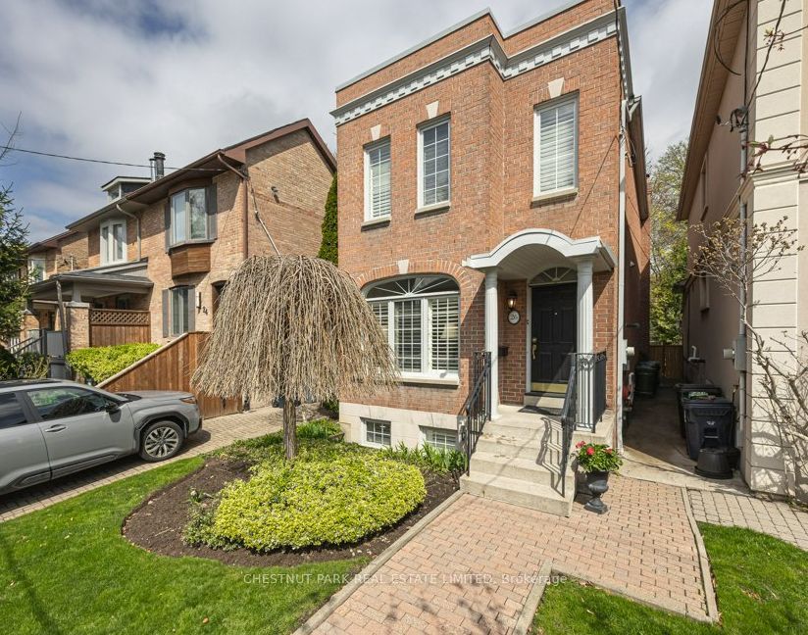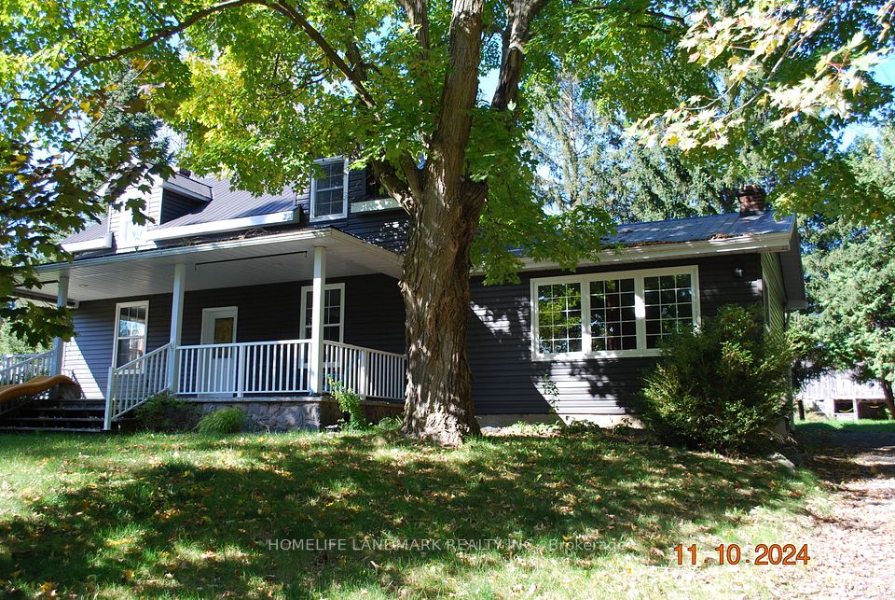$1,749,900
39 Sunrow Gate, Hamilton, ON L8E 5C2
Virtual Tours
Price Comparison
Property Description
Property type
Detached
Lot size
N/A
Style
2-Storey
Approx. Area
N/A
Room Information
| Room Type | Dimension (length x width) | Features | Level |
|---|---|---|---|
| Dining Room | 5.32 x 3.65 m | N/A | Main |
| Family Room | 4.51 x 4.93 m | N/A | Main |
| Kitchen | 6.51 x 5.52 m | N/A | Main |
| Living Room | 3.49 x 4.33 m | N/A | Main |
About 39 Sunrow Gate
Spectacular executive home located just steps to Lake Ontario with over 3140 SF of total finished living space. The perfect combination of luxurious living and lakeside tranquil views. This home offers you all the options your family will need! With spacious thoughtful designed interiors, this property is perfect for family and hosting guests in style. The main floor welcomes you with an open foyer, generous sized principal rooms including Dining Room, Living Room, Family Room and superior Gourmet Kitchen all with soaring windows. The formal dining room is perfect for family gatherings. The second level offers 4 generous sized bedrooms, the spacious master with a walk-in closet and 5 piece ensuite, 3 additional bedrooms with 2 additional 4-piece ensuites and a Family Room round out this level. Ideally situated in a family friendly neighbourhood with great amenities, schools, parks and waterfront trails, the Fifty Point Yacht Club and so much more.
Home Overview
Last updated
1 day ago
Virtual tour
None
Basement information
Unfinished
Building size
--
Status
In-Active
Property sub type
Detached
Maintenance fee
$N/A
Year built
--
Additional Details
MORTGAGE INFO
ESTIMATED PAYMENT
Location
Some information about this property - Sunrow Gate

Book a Showing
Find your dream home ✨
I agree to receive marketing and customer service calls and text messages from homepapa. Consent is not a condition of purchase. Msg/data rates may apply. Msg frequency varies. Reply STOP to unsubscribe. Privacy Policy & Terms of Service.







