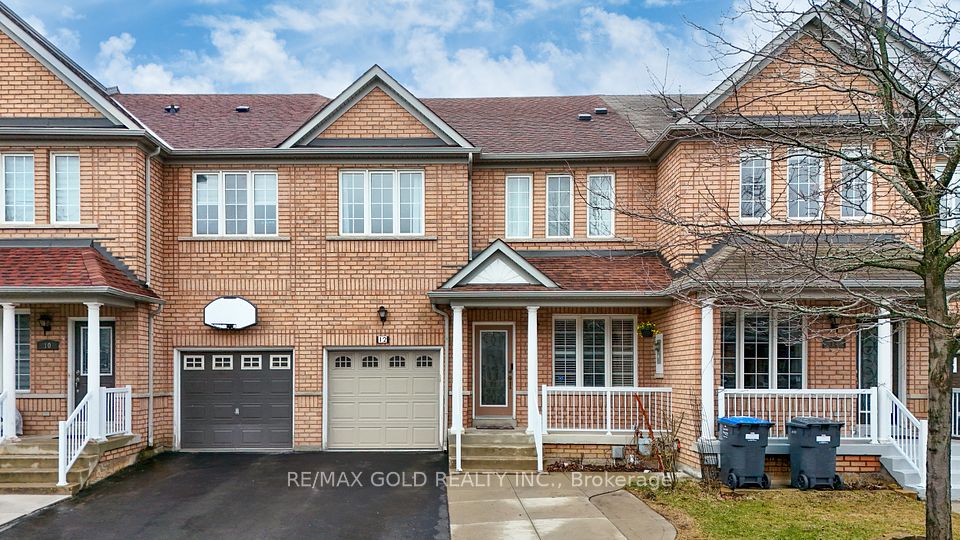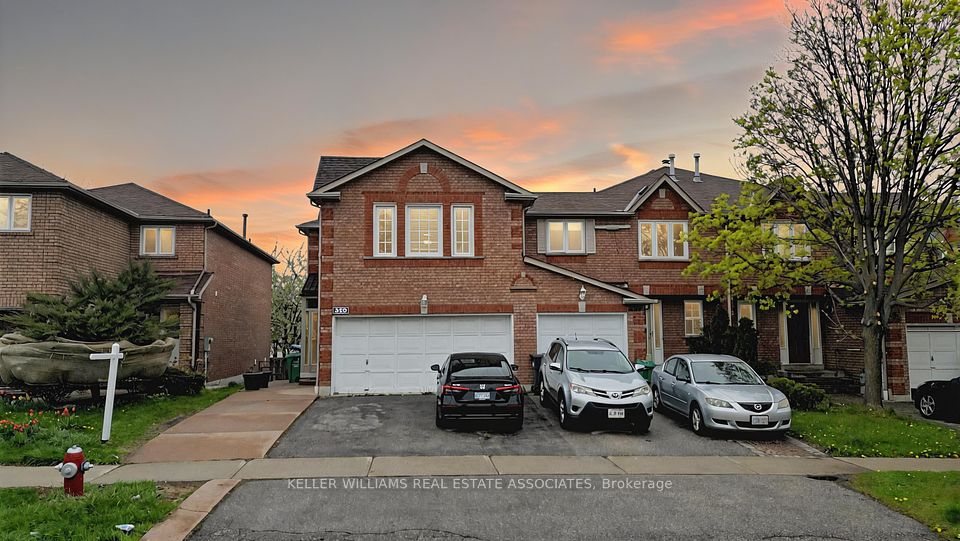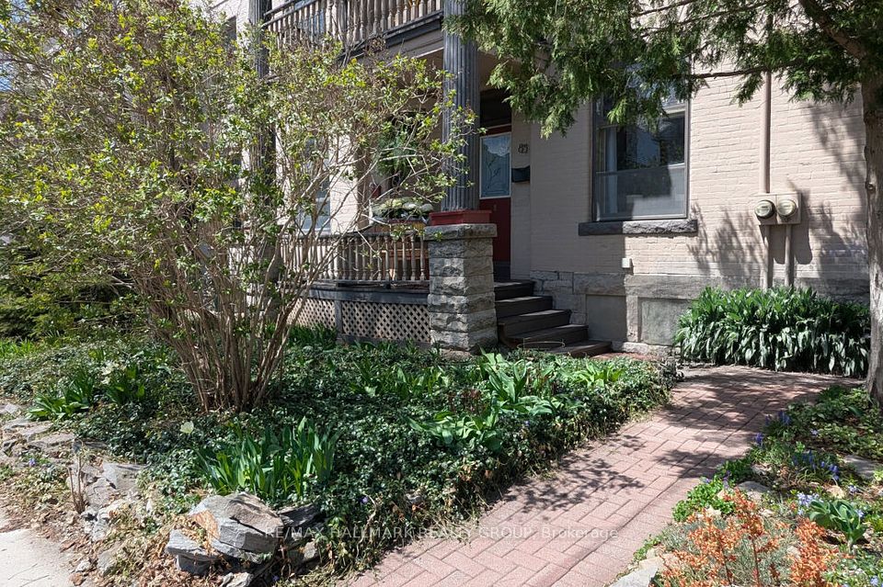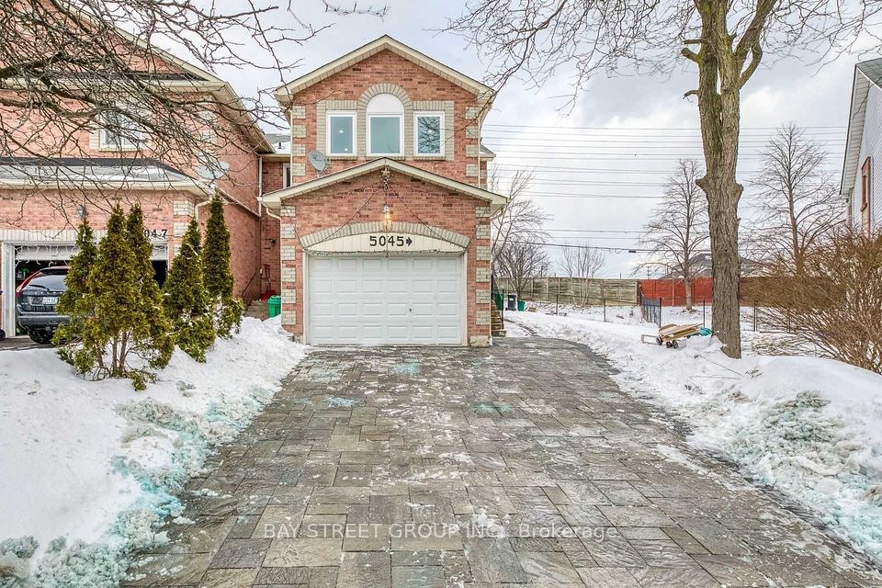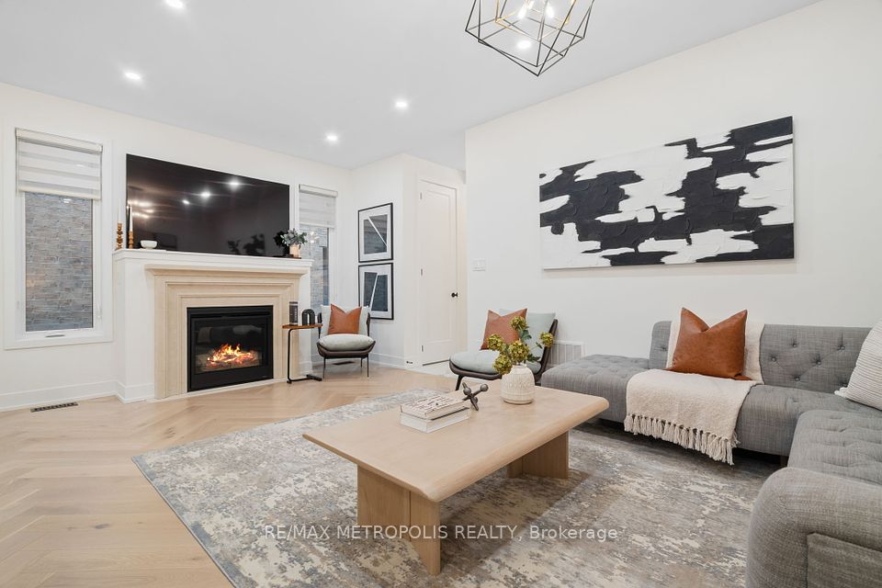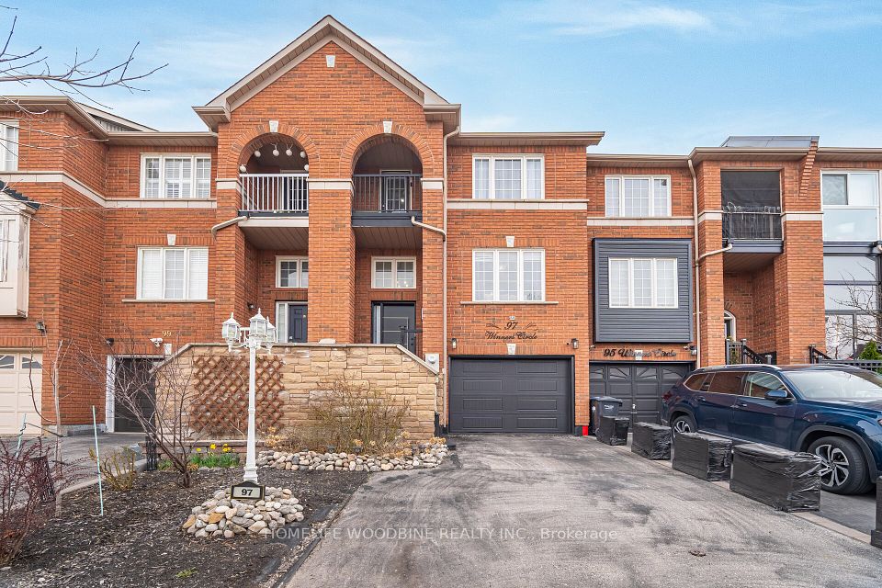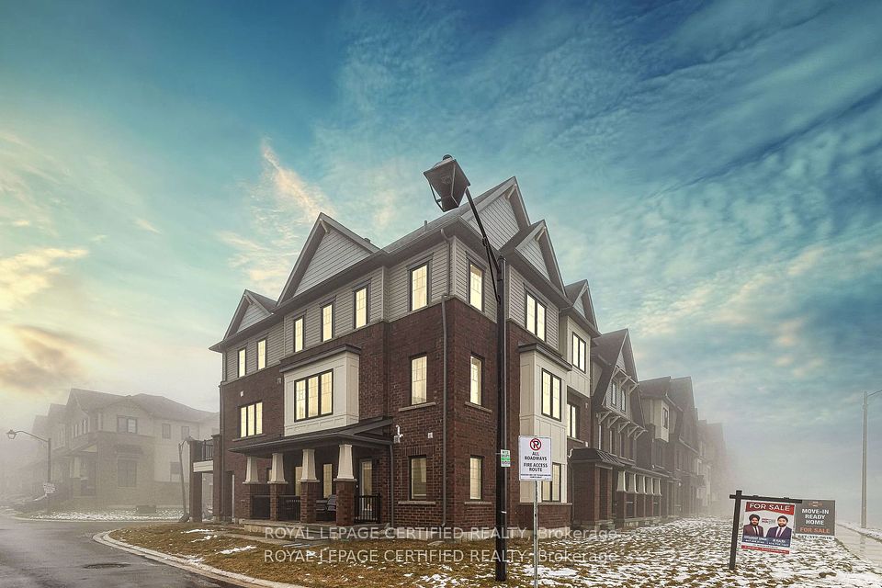$888,000
39 Zokol Drive, Aurora, ON L4G 0B6
Price Comparison
Property Description
Property type
Att/Row/Townhouse
Lot size
N/A
Style
3-Storey
Approx. Area
N/A
Room Information
| Room Type | Dimension (length x width) | Features | Level |
|---|---|---|---|
| Dining Room | 3.36 x 5.79 m | Hardwood Floor, Combined w/Living | Main |
| Kitchen | 2.86 x 2.74 m | Modern Kitchen, Overlooks Backyard, Granite Counters | Main |
| Breakfast | 3.44 x 3.29 m | Ceramic Floor | Main |
| Family Room | 4.14 x 3.65 m | Hardwood Floor, Fireplace, Overlook Golf Course | Second |
About 39 Zokol Drive
Stunning 3-storey executive freehold townhome. Rarely offered 4+1 beds, 2,076 sf per builder's plan. Enjoy the secluded deck and unobstructed view of Bayview Meadows! Bright & spacious. Featuring super functional layout. 9 feet ceiling on main floor. Lower level has a separate walk-out entrance towards Wellington St, can be easily converted to a rental apartment for extra income. Close to all amenities. Walk to Go Station, parks, plaza, schools, and more. Minutes to 404. A must see! Photos were taken before tenanted.
Home Overview
Last updated
3 days ago
Virtual tour
None
Basement information
Finished, Separate Entrance
Building size
--
Status
In-Active
Property sub type
Att/Row/Townhouse
Maintenance fee
$N/A
Year built
--
Additional Details
MORTGAGE INFO
ESTIMATED PAYMENT
Location
Some information about this property - Zokol Drive

Book a Showing
Find your dream home ✨
I agree to receive marketing and customer service calls and text messages from homepapa. Consent is not a condition of purchase. Msg/data rates may apply. Msg frequency varies. Reply STOP to unsubscribe. Privacy Policy & Terms of Service.







