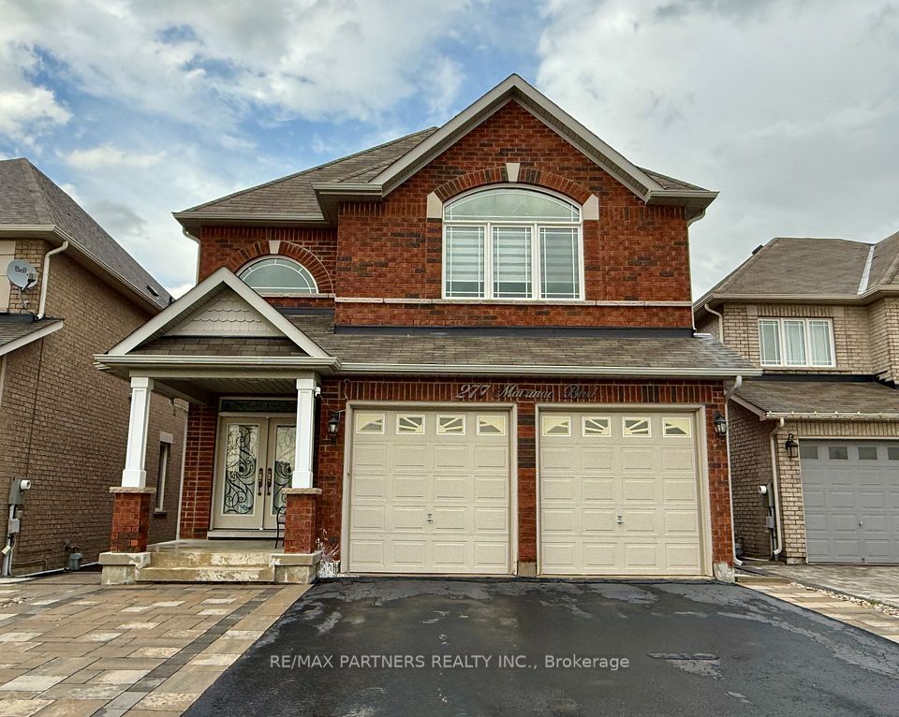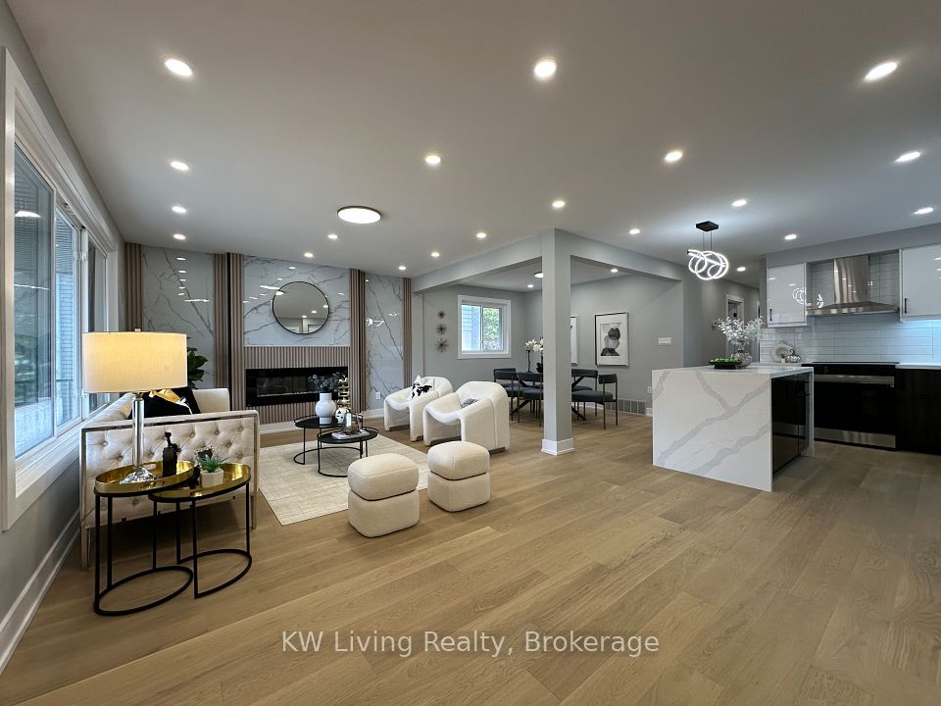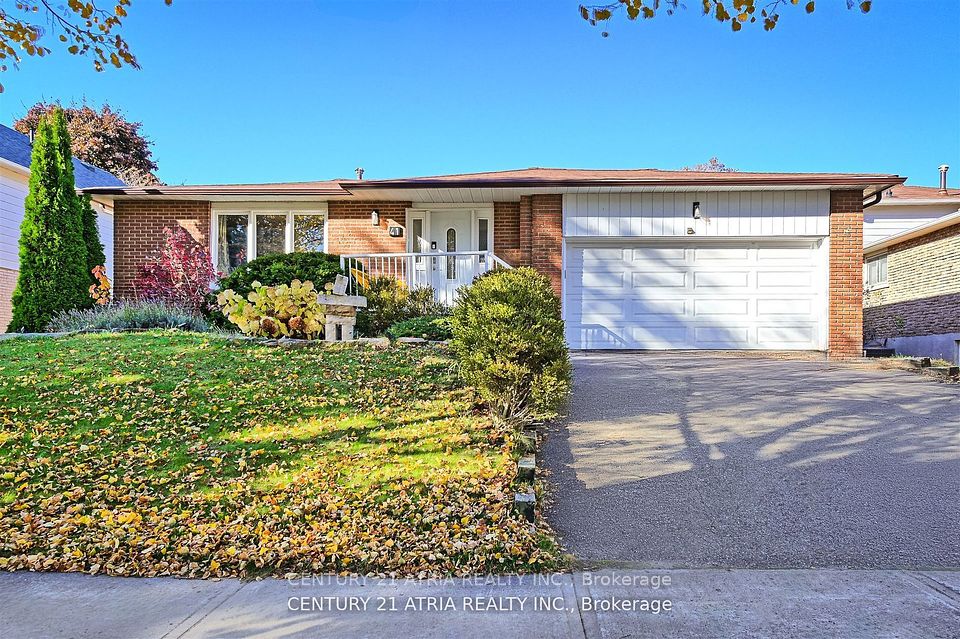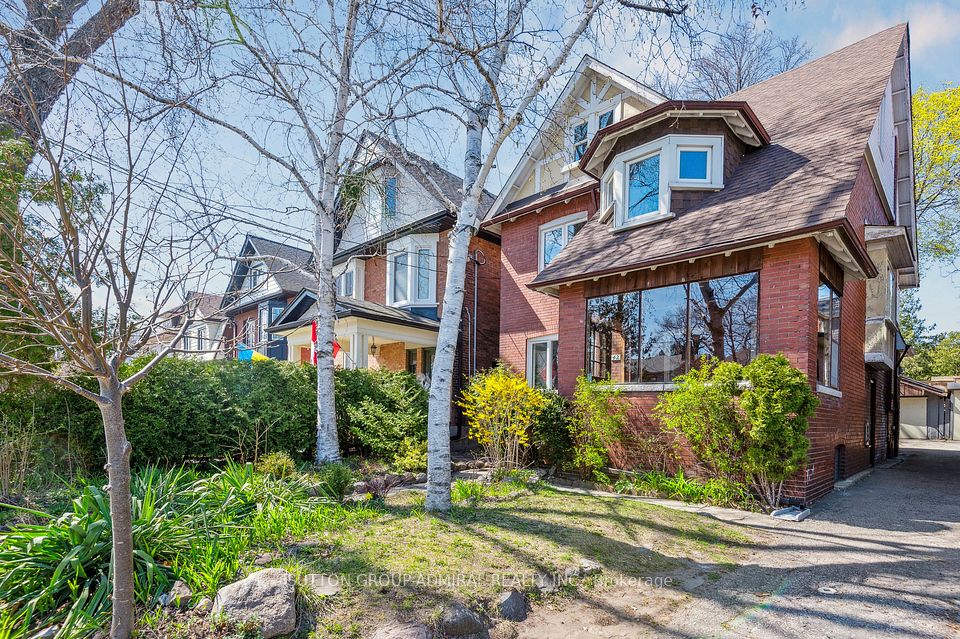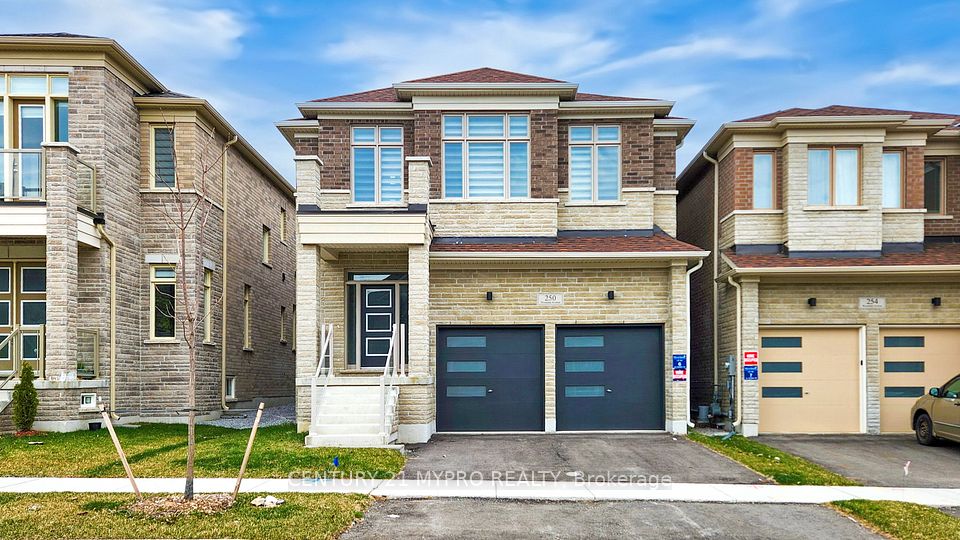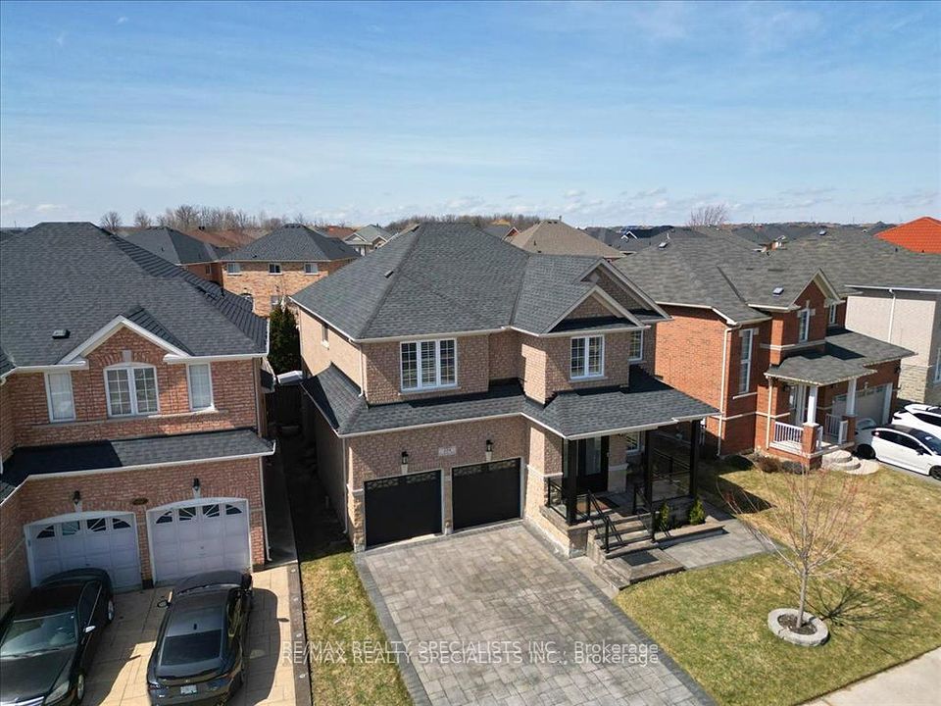$1,788,000
392 Thomas Philips Drive, Aurora, ON L4G 0T2
Price Comparison
Property Description
Property type
Detached
Lot size
N/A
Style
2-Storey
Approx. Area
N/A
Room Information
| Room Type | Dimension (length x width) | Features | Level |
|---|---|---|---|
| Dining Room | 4.72 x 3.35 m | Hardwood Floor, Large Window, Pot Lights | Main |
| Living Room | 4.72 x 4.27 m | Hardwood Floor, Large Window, Pot Lights | Main |
| Den | 3.05 x 2.74 m | Hardwood Floor, Glass Doors, B/I Shelves | Main |
| Kitchen | 3.38 x 2.59 m | Ceramic Floor, Centre Island, Modern Kitchen | Main |
About 392 Thomas Philips Drive
Luxurious executive Mattamy-built detached home offers the ultimate in modern design and upscale living. Boasting all top-tier upgrades and renovations, it features a stunning 9 ft high ceilings on main and second floor. The Main floor is adorned with smooth ceilings, pot lights throughout, hardwood and ceramic flooring. Upgraded bathroom vanities, and bespoke kitchen cabinetry with built-in bookshelves elevate the aesthetic. The kitchen is a chef's dream with glass-window doors, a built-in range hood, quartz countertops, a stylish backsplash, and an extra-large island with sink. The design also includes glass-enclosed showers, and custom-built closets with drawers and shelves for enhanced storage and organization. Every inch of this home is a testament to fine craftsmanship, offering luxury and functionality at its best.
Home Overview
Last updated
Apr 7
Virtual tour
None
Basement information
Finished
Building size
--
Status
In-Active
Property sub type
Detached
Maintenance fee
$N/A
Year built
--
Additional Details
MORTGAGE INFO
ESTIMATED PAYMENT
Location
Some information about this property - Thomas Philips Drive

Book a Showing
Find your dream home ✨
I agree to receive marketing and customer service calls and text messages from homepapa. Consent is not a condition of purchase. Msg/data rates may apply. Msg frequency varies. Reply STOP to unsubscribe. Privacy Policy & Terms of Service.







